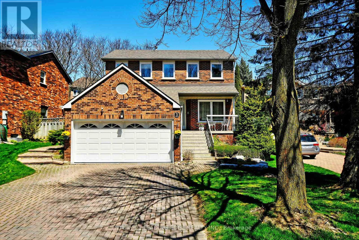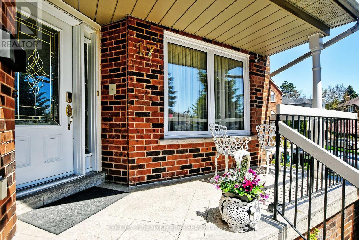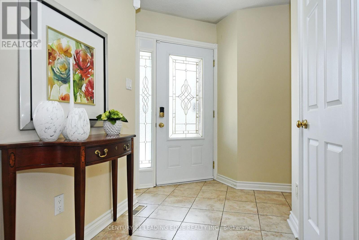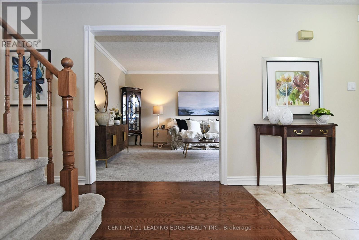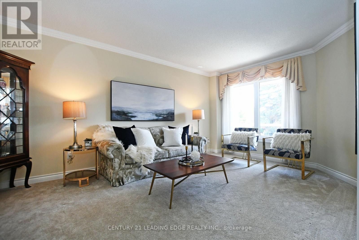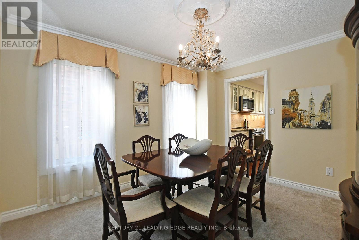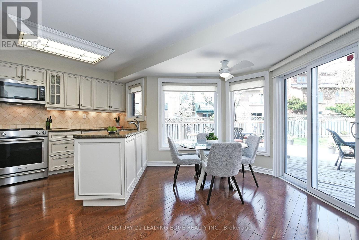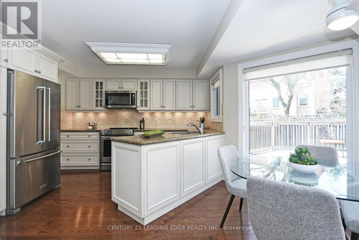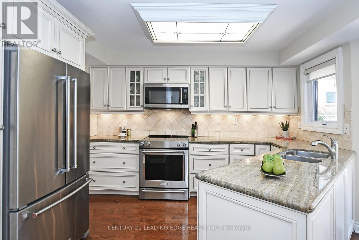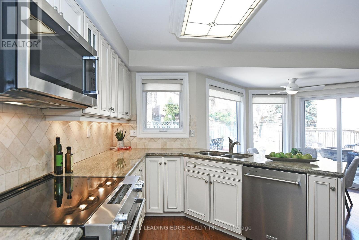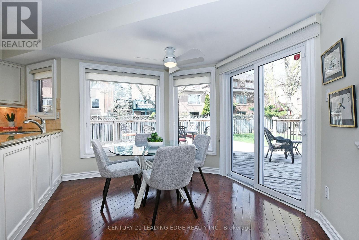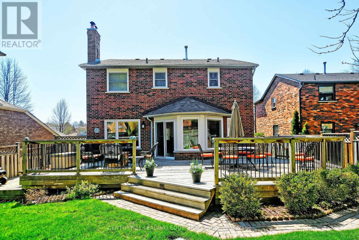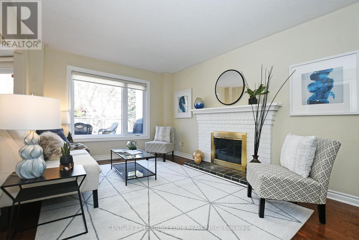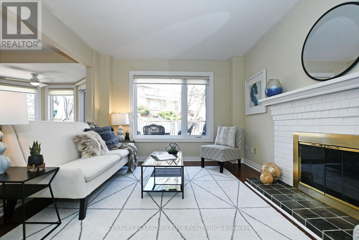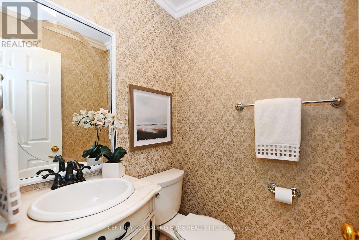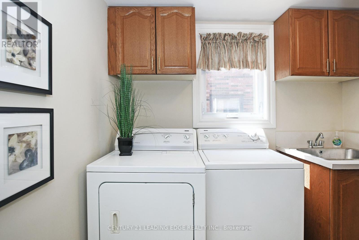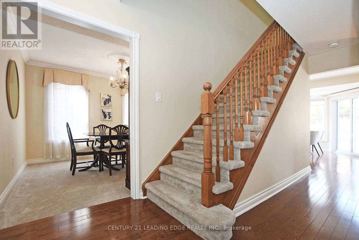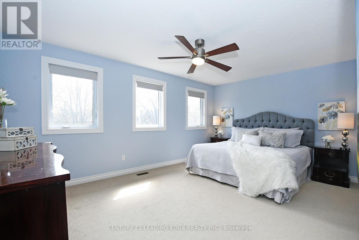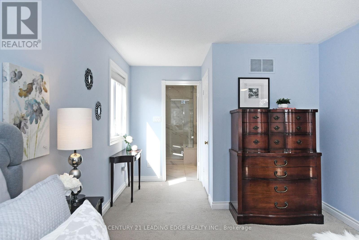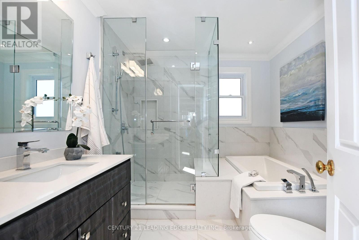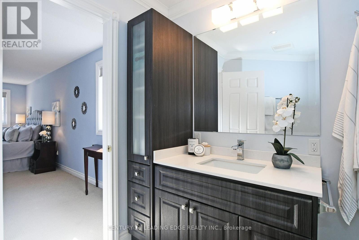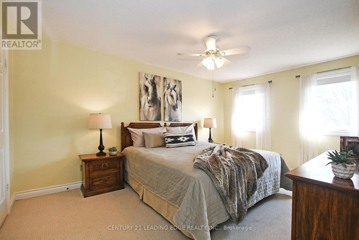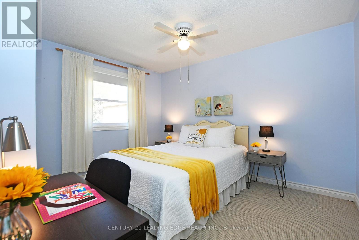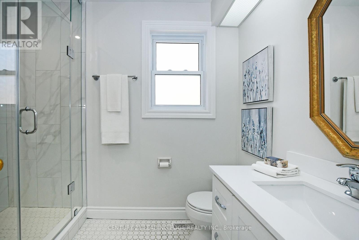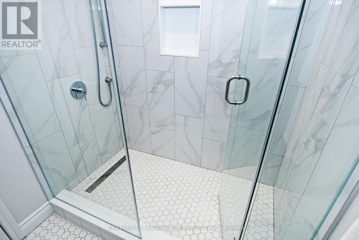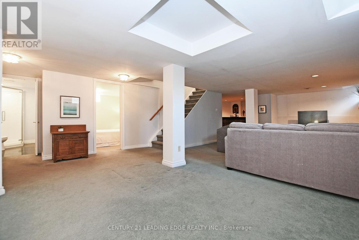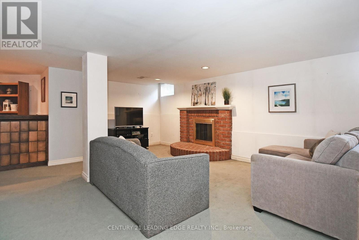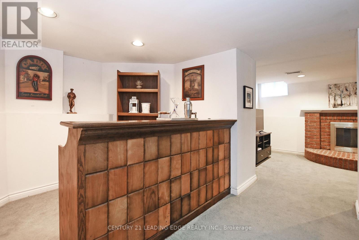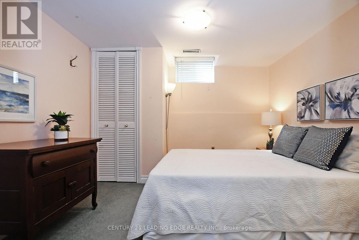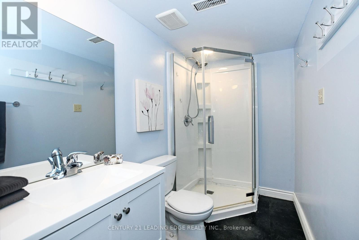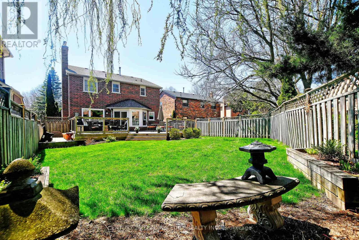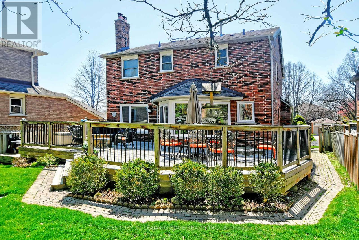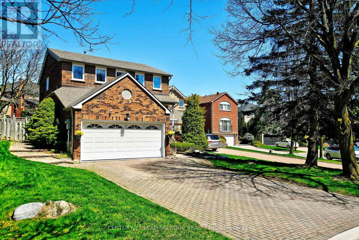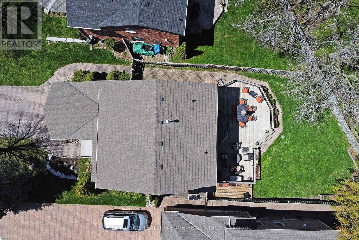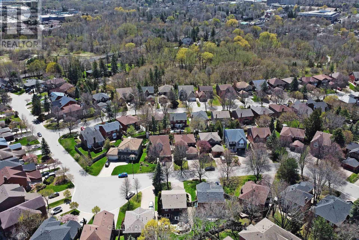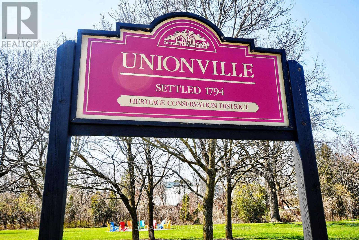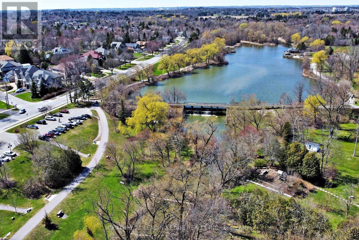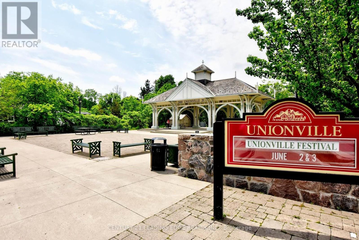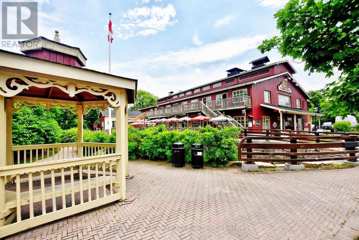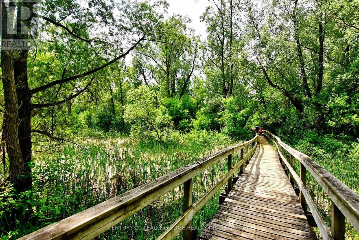17 Berkeley Court Markham, Ontario - MLS#: N8292628
$1,988,000
Situated on a quiet tree-lined street in the heart of Unionville just a short walk to historic Main Street, Toogood Pond & trail system, top ranked schools. This fully detached home has been well maintained and features award winning gardens, welcoming & relaxing covered front porch, bright living room with large window, separate dining room, spacious open concept family room, family size eat-in kitchen with granite countertops, S/S appliances (all new within 4yrs), walk-out to the treed yard and huge cedar deck with separate dining & seating areas ideal for hosting family and friends! Powder room, bright main floor laundry room. This 4 bedroom model was re-designed by the builder providing 3 spacious bedrooms and great closet space - large primary bedroom retreat with walk-in closet and spa-inspired en-suite beautifully renovated in 2018. The main 2nd floor bathroom was renovated in 2023. Separate entrance from the garage to finished basement with media room, fireplace, wet bar, bedroom, 3pc washroom, storage area. Nicely landscaped (recipient of the Markham-Unionville MPP 2023 Landscaping Award) with inground sprinkler system front & back. Lot 132' on the south side. Total parking for 6 cars. Brock windows 2017, roof re-shingled '18, Furnace '21, professional painting '23. **** EXTRAS **** Short walk to Main St. shops & restaurants, year round festivals, library, community centre, curling club, art galleries. Top ranked Markville S.S. Minutes to Unionville GO, York University Markham campus, Pan Am Community & Aquatic Centre (id:51158)
MLS# N8292628 – FOR SALE : 17 Berkeley Crt Unionville Markham – 4 Beds, 4 Baths Detached House ** Situated on a quiet tree-lined street in the heart of Unionville just a short walk to historic Main Street, Toogood Pond & trail system, top ranked schools. This fully detached home has been well maintained and features award winning gardens, welcoming & relaxing covered front porch, bright living room with large window, separate dining room, spacious open concept family room, family size eat-in kitchen with granite countertops, S/S appliances (all new within 4yrs), walk-out to the treed yard and huge cedar deck with separate dining & seating areas ideal for hosting family and friends! Powder room, bright main floor laundry room. This 4 bedroom model was re-designed by the builder providing 3 spacious bedrooms and great closet space – large primary bedroom retreat with walk-in closet and spa-inspired en-suite beautifully renovated in 2018. The main 2nd floor bathroom was renovated in 2023. Separate entrance from the garage to finished basement with media room, fireplace, wet bar, bedroom, 3pc washroom, storage area. Nicely landscaped (recipient of the Markham-Unionville MPP 2023 Landscaping Award) with inground sprinkler system front & back. Lot 132′ on the south side. Total parking for 6 cars. Brock windows 2017, roof re-shingled ’18, Furnace ’21, professional painting ’23. **** EXTRAS **** Short walk to Main St. shops & restaurants, year round festivals, library, community centre, curling club, art galleries. Top ranked Markville S.S. Minutes to Unionville GO, York University Markham campus, Pan Am Community & Aquatic Centre (id:51158) ** 17 Berkeley Crt Unionville Markham **
⚡⚡⚡ Disclaimer: While we strive to provide accurate information, it is essential that you to verify all details, measurements, and features before making any decisions.⚡⚡⚡
📞📞📞Please Call me with ANY Questions, 416-477-2620📞📞📞
Property Details
| MLS® Number | N8292628 |
| Property Type | Single Family |
| Community Name | Unionville |
| Amenities Near By | Schools, Public Transit |
| Community Features | Community Centre |
| Features | Conservation/green Belt |
| Parking Space Total | 6 |
About 17 Berkeley Court, Markham, Ontario
Building
| Bathroom Total | 4 |
| Bedrooms Above Ground | 3 |
| Bedrooms Below Ground | 1 |
| Bedrooms Total | 4 |
| Appliances | Dishwasher, Dryer, Microwave, Refrigerator, Stove, Washer, Window Coverings |
| Basement Development | Finished |
| Basement Features | Separate Entrance |
| Basement Type | N/a (finished) |
| Construction Style Attachment | Detached |
| Cooling Type | Central Air Conditioning |
| Exterior Finish | Brick |
| Fireplace Present | Yes |
| Fireplace Total | 2 |
| Foundation Type | Concrete |
| Heating Fuel | Natural Gas |
| Heating Type | Forced Air |
| Stories Total | 2 |
| Type | House |
| Utility Water | Municipal Water |
Parking
| Attached Garage |
Land
| Acreage | No |
| Land Amenities | Schools, Public Transit |
| Landscape Features | Lawn Sprinkler |
| Sewer | Sanitary Sewer |
| Size Irregular | 51.3 X 132.75 Ft ; 114.97 North Side |
| Size Total Text | 51.3 X 132.75 Ft ; 114.97 North Side |
| Surface Water | Lake/pond |
Rooms
| Level | Type | Length | Width | Dimensions |
|---|---|---|---|---|
| Second Level | Primary Bedroom | 6.74 m | 5.22 m | 6.74 m x 5.22 m |
| Second Level | Bedroom 2 | 4.77 m | 3.25 m | 4.77 m x 3.25 m |
| Second Level | Bedroom 3 | 3.76 m | 3.25 m | 3.76 m x 3.25 m |
| Basement | Media | 9.35 m | 5.3 m | 9.35 m x 5.3 m |
| Basement | Bedroom 4 | 3.05 m | 2.9 m | 3.05 m x 2.9 m |
| Main Level | Living Room | 4.99 m | 3.36 m | 4.99 m x 3.36 m |
| Main Level | Dining Room | 3.67 m | 3.14 m | 3.67 m x 3.14 m |
| Main Level | Kitchen | 3.67 m | 3.14 m | 3.67 m x 3.14 m |
| Main Level | Eating Area | 4.08 m | 3.05 m | 4.08 m x 3.05 m |
| Main Level | Family Room | 4.98 m | 3.3 m | 4.98 m x 3.3 m |
| Main Level | Laundry Room | Measurements not available |
https://www.realtor.ca/real-estate/26826069/17-berkeley-court-markham-unionville
Interested?
Contact us for more information

