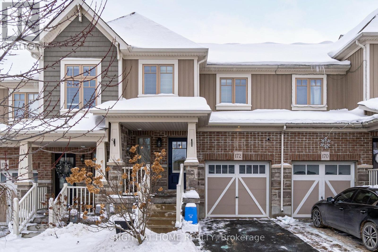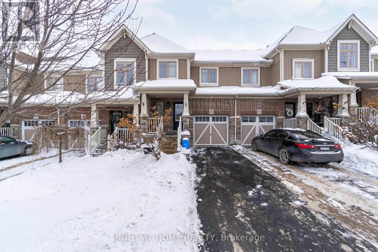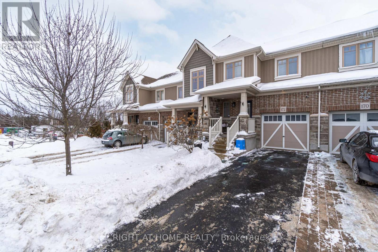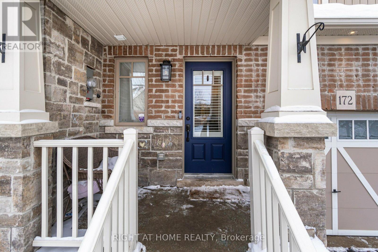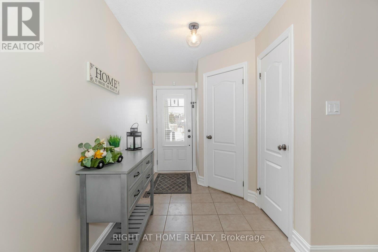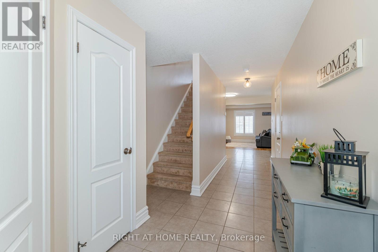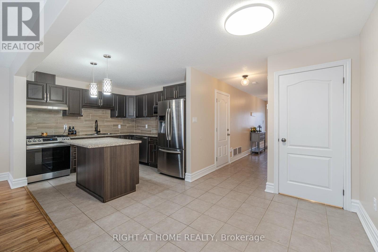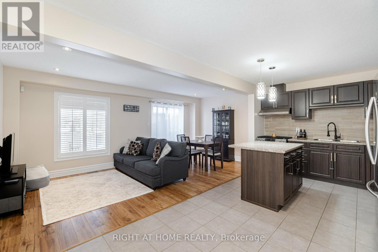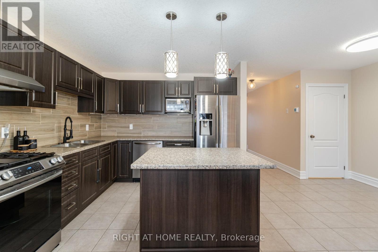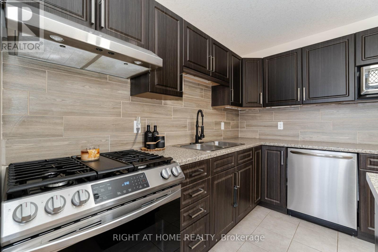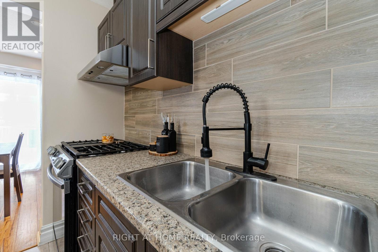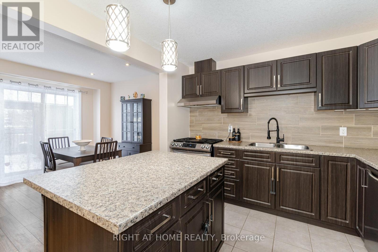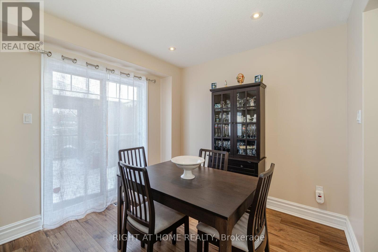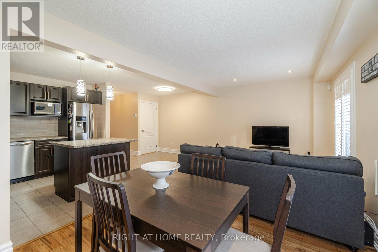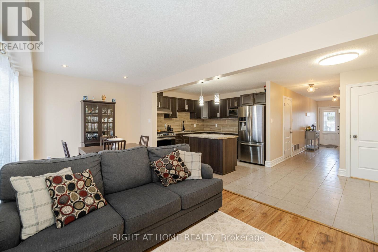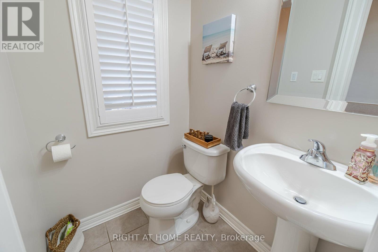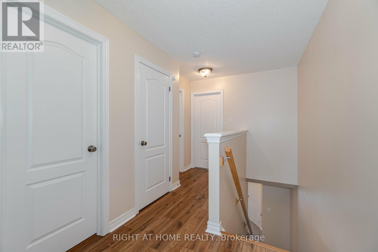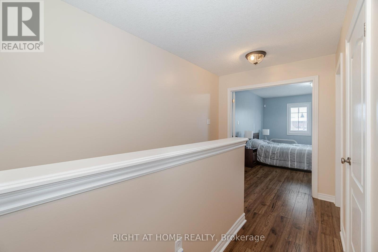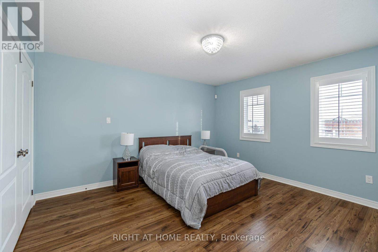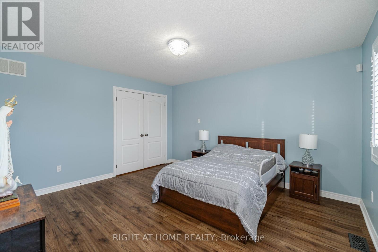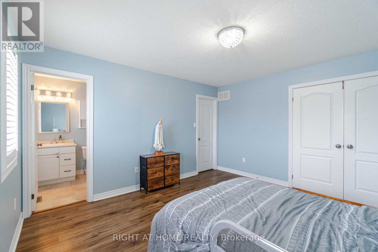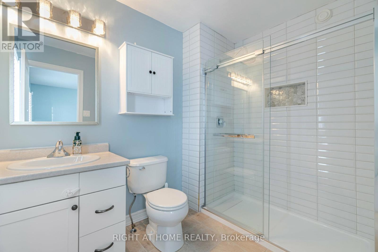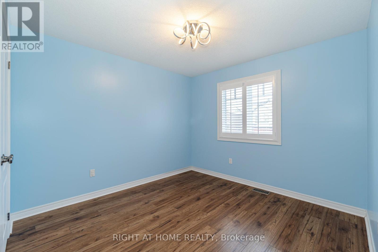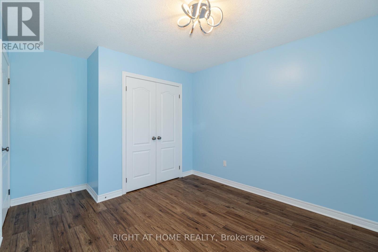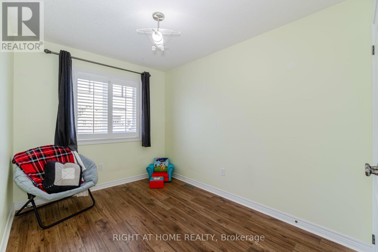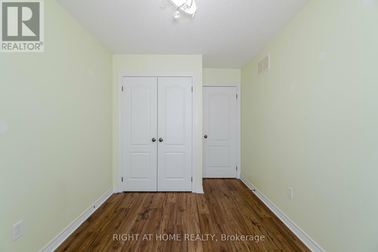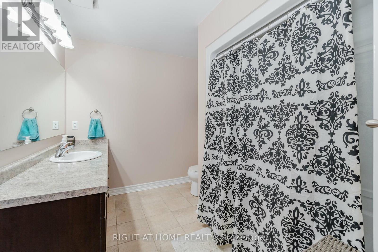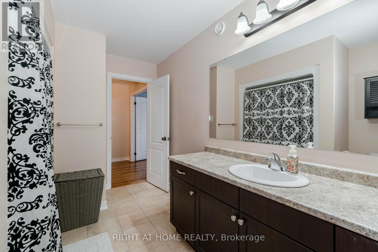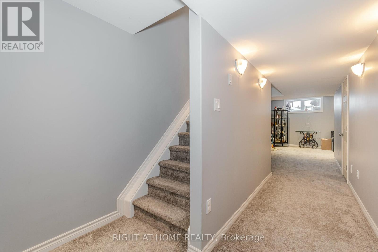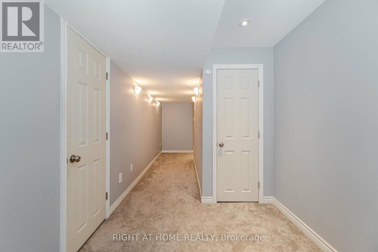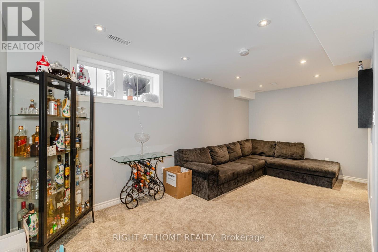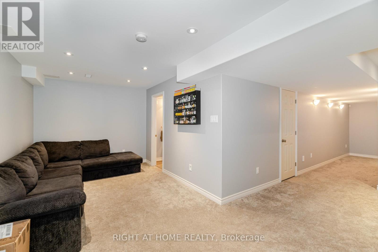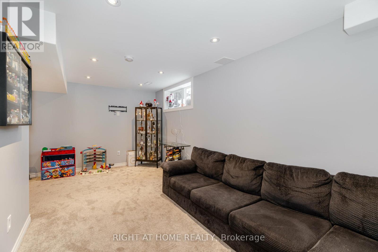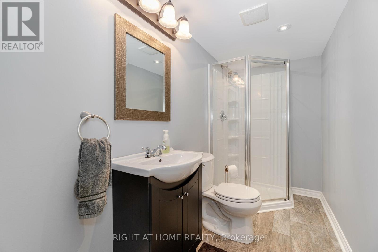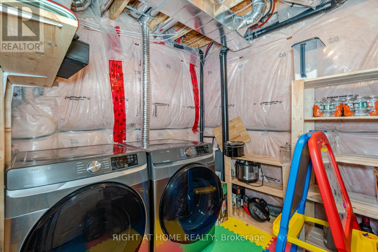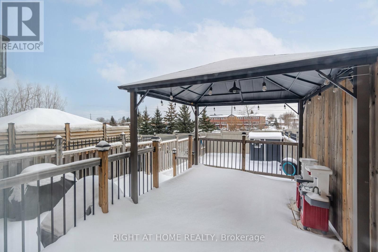172 Preston Dr Orangeville, Ontario - MLS#: W8077536
$849,900
This 3 Bdrm, 4 Bath Freehold Townhome Is Complete From Top To Bottom. Open Concept Main Floor. Eat In Kitchen W Centre Island, S/S Appliances, Ceramic Backsplash Opens To Living Room, Laminate Flooring, W/O To 2 Tiered Deck And Fully Fenced Yard. Lower Level Is Newly Finished W Large Rec Room, 3 Pc Bath, Upper Level Offers 3 Bedrooms, Master W Double Doors, W/I Closet And 3Pc Ensuite. Entrance from Garage. Outdoor gas line installed by Enbridge for BQQ. Shed on Concrete slab. California Shutters on Windows. Loft in Gargage. **** EXTRAS **** *SUBJECT TO AN EASEMENT FOR ENTRY UNTIL 2017/02/17 AS IN DC128511 TOGETHER WITH AN EASEMENT OVER PT BLK 57 PL 7M47 DES PTS 75, 78, 80, 82 PL 7R6088 AS IN DC129734 SUBJECT TO AN EASEMENT OVER PT BLK* (id:51158)
Welcome Home to 172 Preston Dr, Orangeville
If you’re in the market for a charming and fully renovated townhome in the heart of Orangeville, look no further than 172 Preston Dr. This 3 bedroom, 4 bath freehold townhome exudes modern elegance and offers the perfect blend of comfort and style. From the open concept main floor to the newly finished lower level, every inch of this home has been thoughtfully designed and meticulously maintained.
Key Features:
1. Modern Design
Step inside and be greeted by an open concept main floor that is perfect for both entertaining and everyday living. The eat-in kitchen features a center island, stainless steel appliances, and ceramic backsplash, opening seamlessly to the spacious living room adorned with laminate flooring. With a walkout to a 2-tiered deck and fully fenced yard, you’ll never want to leave this stylish oasis.
2. Spacious Bedrooms
The upper level boasts 3 bedrooms, including a master bedroom with double doors, a walk-in closet, and a luxurious 3-piece ensuite. Each bedroom offers ample space and natural light, creating a peaceful retreat for every member of the household.
3. Fully Finished Lower Level
The lower level of this townhome has been newly finished to provide additional living space. Featuring a large rec room and a convenient 3-piece bath, this area is perfect for movie nights, home workouts, or even a guest suite for visiting friends and family.
4. Outdoor Oasis
Enjoy the outdoors in your fully fenced yard with a 2-tiered deck, perfect for summer BBQs and relaxing evenings under the stars. An outdoor gas line installed by Enbridge ensures hassle-free grilling, while the shed on a concrete slab provides ample storage for all your outdoor essentials.
5. Premium Finishes
This townhome is not short on premium finishes and added conveniences. From California shutters on the windows to cabinetry and a loft in the garage, every detail has been carefully considered to enhance your living experience.
Questions and Answers:
1. What year was the townhome built?
This townhome was built in a modern style with a focus on comfort and functionality.
2. Are there any additional features included with the property?
Yes, the property comes with an outdoor gas line installed by Enbridge for BBQ convenience and a shed on a concrete slab for extra storage.
3. Is there space for outdoor entertaining?
Absolutely! The townhome features a 2-tiered deck and a fully fenced yard, making it the perfect setting for outdoor gatherings and relaxation.
4. What are some of the premium finishes in the home?
Some of the premium finishes include California shutters on the windows, cabinetry, and a loft in the garage, adding both style and functionality to the space.
5. How is the neighborhood surrounding the townhome?
The townhome is situated in a prime location in Orangeville, close to schools, parks, and amenities, making it a desirable and convenient place to call home.
⚡⚡⚡ Disclaimer: While we strive to provide accurate information, it is essential that you to verify all details, measurements, and features before making any decisions.⚡⚡⚡
📞📞📞Please Call me with ANY Questions, 416-477-2620📞📞📞
Property Details
| MLS® Number | W8077536 |
| Property Type | Single Family |
| Community Name | Orangeville |
| Parking Space Total | 3 |
About 172 Preston Dr, Orangeville, Ontario
Building
| Bathroom Total | 4 |
| Bedrooms Above Ground | 3 |
| Bedrooms Total | 3 |
| Basement Development | Finished |
| Basement Type | N/a (finished) |
| Construction Style Attachment | Attached |
| Cooling Type | Central Air Conditioning |
| Exterior Finish | Aluminum Siding, Brick |
| Heating Fuel | Natural Gas |
| Heating Type | Forced Air |
| Stories Total | 2 |
| Type | Row / Townhouse |
Parking
| Attached Garage |
Land
| Acreage | No |
| Size Irregular | 19.68 X 108.33 Ft |
| Size Total Text | 19.68 X 108.33 Ft |
Rooms
| Level | Type | Length | Width | Dimensions |
|---|---|---|---|---|
| Second Level | Primary Bedroom | 4.17 m | 3.77 m | 4.17 m x 3.77 m |
| Second Level | Bedroom 2 | 3.99 m | 3.09 m | 3.99 m x 3.09 m |
| Second Level | Bedroom 3 | 4.01 m | 2.5 m | 4.01 m x 2.5 m |
| Basement | Recreational, Games Room | 5.57 m | 5.51 m | 5.57 m x 5.51 m |
| Basement | Laundry Room | 2.41 m | 2.21 m | 2.41 m x 2.21 m |
| Ground Level | Kitchen | 3.06 m | 3 m | 3.06 m x 3 m |
| Ground Level | Eating Area | 2.68 m | 2.65 m | 2.68 m x 2.65 m |
| Ground Level | Living Room | 5.74 m | 2.86 m | 5.74 m x 2.86 m |
https://www.realtor.ca/real-estate/26528968/172-preston-dr-orangeville-orangeville
Interested?
Contact us for more information

