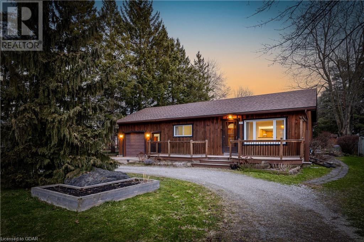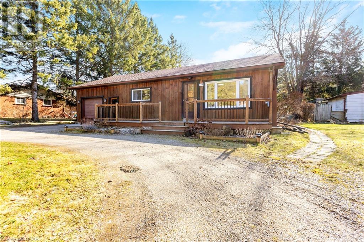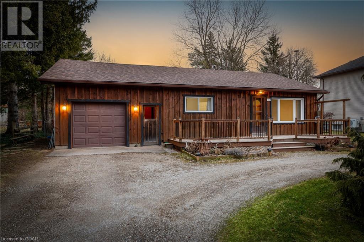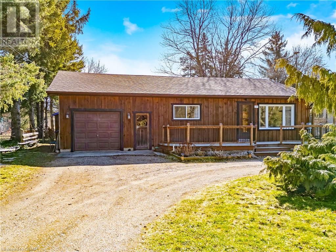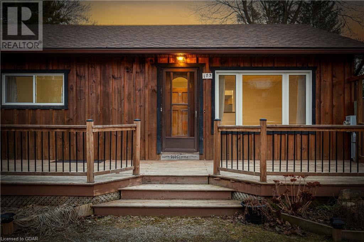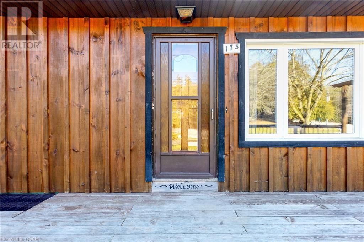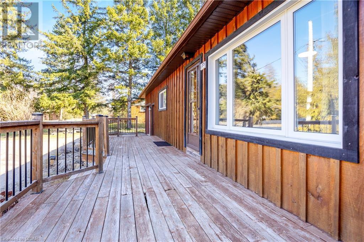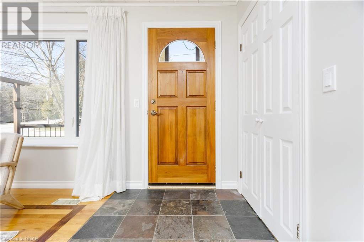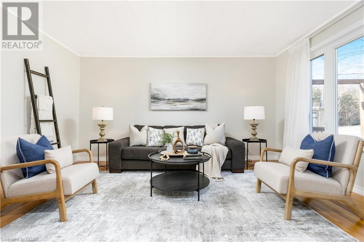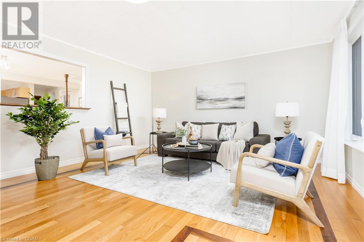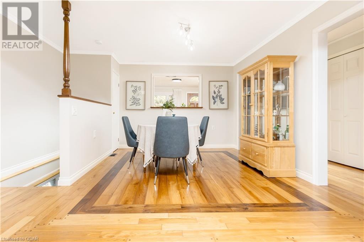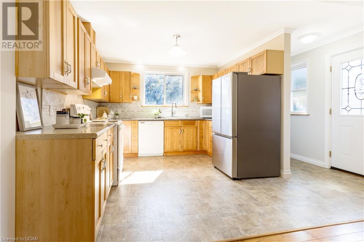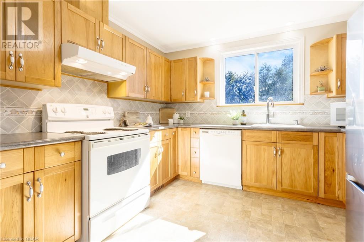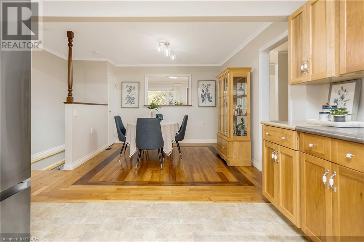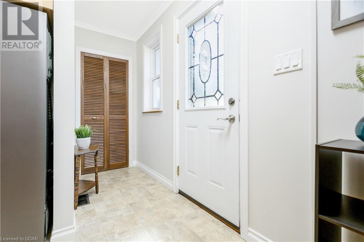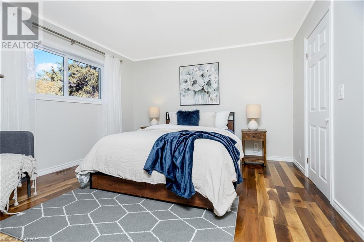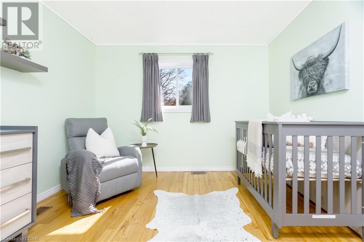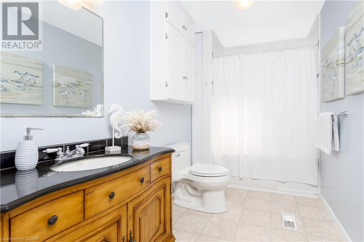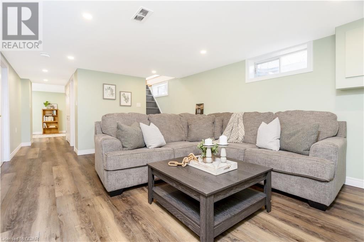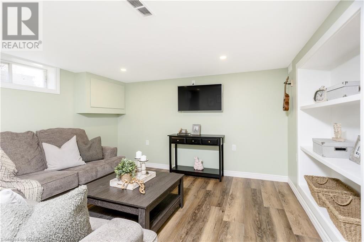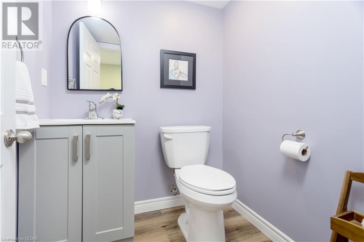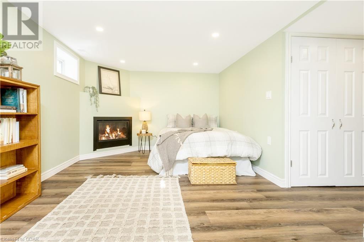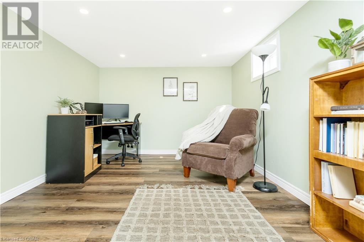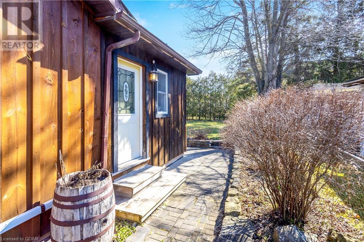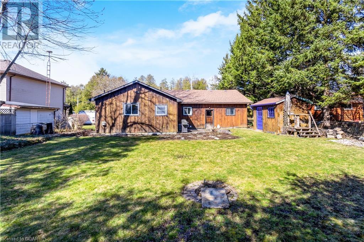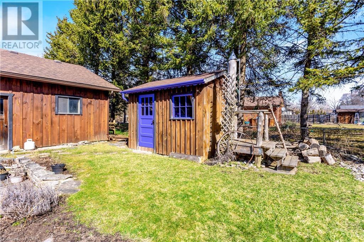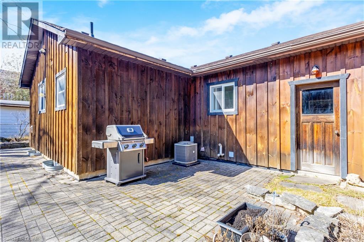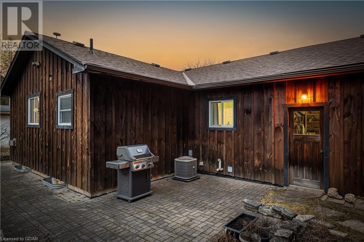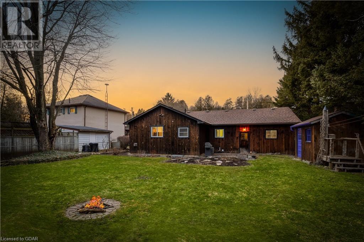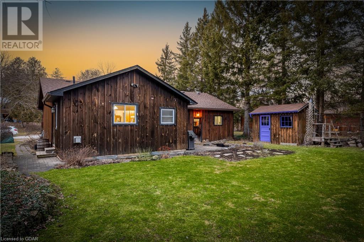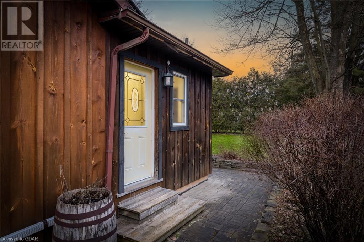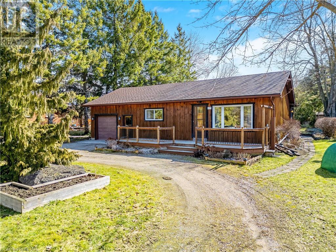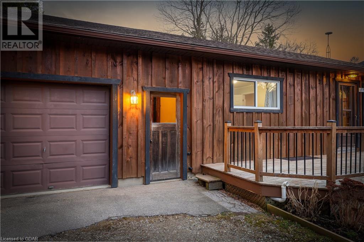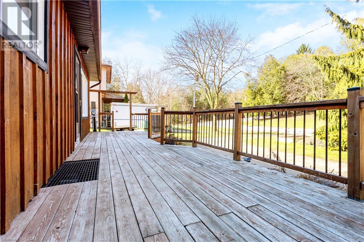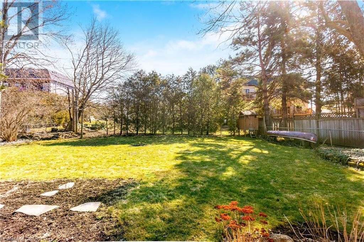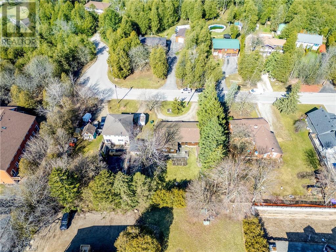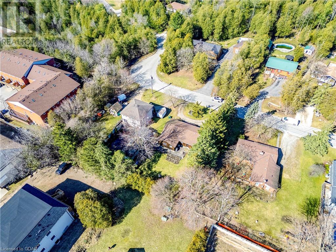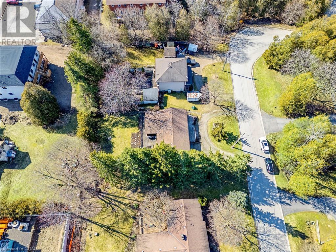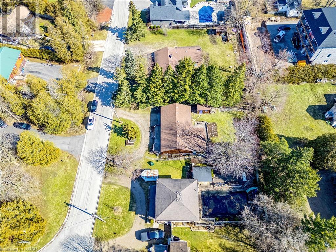173 Division Street Rockwood, Ontario - MLS#: 40554970
$824,900
Welcome to your new spacious retreat! This charming home boasts an open living room adorned with gleaming hardwood flooring and a large front window, offering the perfect space for gathering and entertaining. The seamlessly integrated dining room and kitchen provide a cozy atmosphere for family meals and culinary adventures. Two generously sized bedrooms, each featuring hardwood flooring and large windows, flood the rooms with abundant natural light, creating an inviting ambiance. Conveniently located off the kitchen, a side door leads out to the expansive yard, perfect for enjoying outdoor activities and al fresco dining. Inside, discover the thoughtful details such as a hall closet equipped with a convenient laundry chute, leading directly to the basement laundry room. Venture downstairs to find additional living space, including a cozy family room with vinyl flooring and modern pot lights, ideal for relaxation and movie nights. Adjacent is an office/rec room boasting a cozy gas fireplace, providing a versatile space for work or play. Situated on a generous 66 x 135 Ft lot in a tranquil street, this home offers peace and privacy, while remaining close to downtown, the serene Rockwood Conservation Area, the local library, and Rockmosa Park. With easy access to Guelph, Milton, and Highway 401, commuting is a breeze. Don't miss the opportunity to make this your dream home sweet home! (id:51158)
Welcome to Your Spacious Retreat at 173 DIVISION Street Rockwood
Introducing your charming new sanctuary, a place where comfort and style harmoniously unite. Step into this welcoming abode and discover a world of possibilities awaiting you. From the gleaming hardwood floors to the abundance of natural light, every corner of this home exudes warmth and tranquility. Located at 173 DIVISION Street in Rockwood, this gem promises a lifestyle of serenity and convenience.
Key Features:
1. Open Concept Living Room
**Spacious** and inviting, the living room is the heart of this home. Adorned with **gleaming hardwood flooring** and a **large front window**, this space is perfect for hosting gatherings or simply unwinding after a long day. Create lasting memories in a setting designed for comfort and relaxation.
2. Cozy Dining Room and Kitchen
The dining room seamlessly integrates with the kitchen, offering a cozy ambiance for family meals and culinary adventures. Whether you’re enjoying a quiet breakfast or preparing a feast, this space is designed to inspire creativity and togetherness.**
3. Two Generously Sized Bedrooms
**Each featuring hardwood flooring and large windows**, the bedrooms in this home are a retreat within a retreat. Wake up to **abundant natural light** and start your day in a space that embraces you with comfort and tranquility. These rooms are a welcoming haven for rest and relaxation.
4. Expansive Yard for Outdoor Living
Step outside through the side door and discover an **expansive yard**, a perfect extension of your indoor space. Ideal for outdoor activities, al fresco dining, or simply basking in the sun, this yard is your private oasis. Embrace the beauty of nature just steps away from your doorstep.
5. Thoughtful Details Throughout
From a hall closet equipped with a convenient **laundry chute** to modern pot lights in the family room, this home is filled with **thoughtful details** that enhance your everyday living. Every corner reveals a touch of elegance and functionality, creating a space that is both practical and beautiful.
Questions and Answers:
Q: What is the size of the lot?
A: This charming home is situated on a generous **66 x 135 Ft lot**, providing ample space for outdoor activities and future expansion possibilities.
Q: What amenities are nearby?
A: Located in a tranquil street, this home offers proximity to downtown, the serene Rockwood Conservation Area, the local library, and Rockmosa Park, ensuring easy access to leisure and recreational facilities.
Q: How is the commute from this location?
A: With easy access to Guelph, Milton, and Highway 401, commuting is a breeze from this convenient and well-connected neighborhood.
Q: What heating options does the home offer?
A: Enjoy the cozy ambiance provided by the **gas fireplace** in the office/rec room, perfect for staying warm during colder months and adding a touch of charm to your living space.
Q: How would you describe the overall ambiance of the home?
A: The home exudes a sense of **peace and privacy**, creating a serene atmosphere that invites you to unwind and recharge in a tranquil setting nestled in the heart of Rockwood.
*Please note that the listing information provided does not constitute any investment advice or offer of rentals.*
⚡⚡⚡ Disclaimer: While we strive to provide accurate information, it is essential that you to verify all details, measurements, and features before making any decisions.⚡⚡⚡
📞📞📞Please Call me with ANY Questions, 416-477-2620📞📞📞
Property Details
| MLS® Number | 40554970 |
| Property Type | Single Family |
| Amenities Near By | Park |
| Community Features | Community Centre |
| Features | Conservation/green Belt, Sump Pump, Automatic Garage Door Opener |
| Parking Space Total | 6 |
About 173 Division Street, Rockwood, Ontario
Building
| Bathroom Total | 2 |
| Bedrooms Above Ground | 2 |
| Bedrooms Total | 2 |
| Appliances | Dishwasher, Dryer, Refrigerator, Stove, Washer |
| Architectural Style | Bungalow |
| Basement Development | Partially Finished |
| Basement Type | Full (partially Finished) |
| Construction Style Attachment | Detached |
| Cooling Type | Central Air Conditioning |
| Exterior Finish | Vinyl Siding |
| Foundation Type | Block |
| Half Bath Total | 1 |
| Heating Fuel | Natural Gas |
| Heating Type | Forced Air |
| Stories Total | 1 |
| Size Interior | 1841 |
| Type | House |
| Utility Water | Municipal Water |
Parking
| Attached Garage |
Land
| Acreage | No |
| Land Amenities | Park |
| Sewer | Municipal Sewage System |
| Size Depth | 135 Ft |
| Size Frontage | 67 Ft |
| Size Total Text | Under 1/2 Acre |
| Zoning Description | R1 |
Rooms
| Level | Type | Length | Width | Dimensions |
|---|---|---|---|---|
| Basement | 2pc Bathroom | 4'11'' x 5'1'' | ||
| Basement | Recreation Room | 20'6'' x 10'11'' | ||
| Basement | Family Room | 12'6'' x 17'11'' | ||
| Main Level | 4pc Bathroom | 6'3'' x 11'11'' | ||
| Main Level | Bedroom | 11'2'' x 12'10'' | ||
| Main Level | Primary Bedroom | 12'5'' x 11'9'' | ||
| Main Level | Kitchen | 10'11'' x 11'11'' | ||
| Main Level | Dining Room | 11'3'' x 12'10'' | ||
| Main Level | Living Room | 15'11'' x 14'6'' |
https://www.realtor.ca/real-estate/26635072/173-division-street-rockwood
Interested?
Contact us for more information

