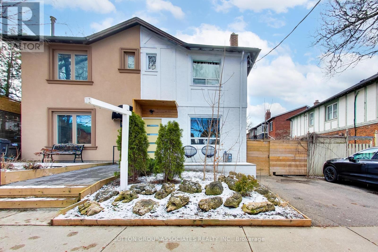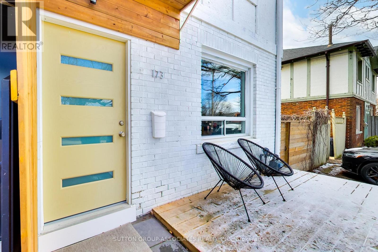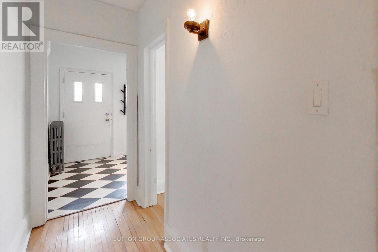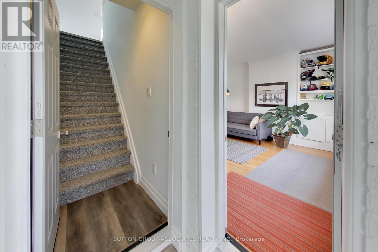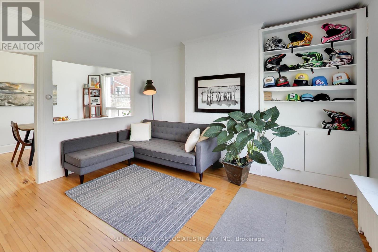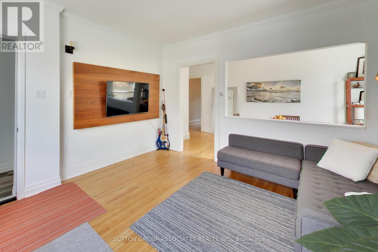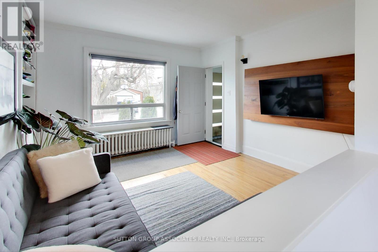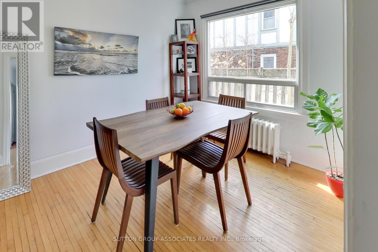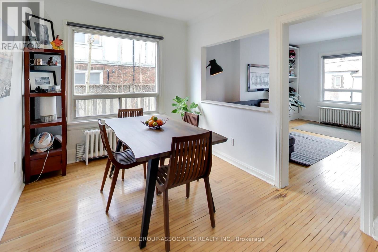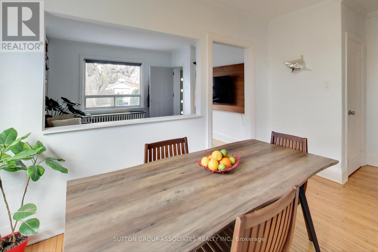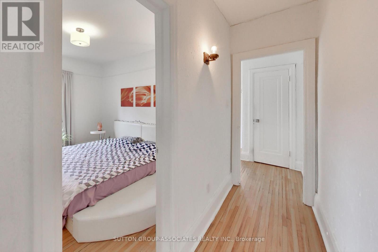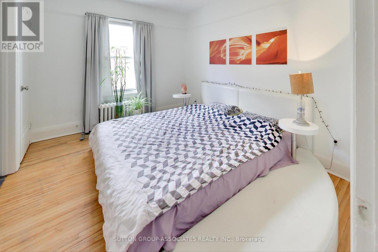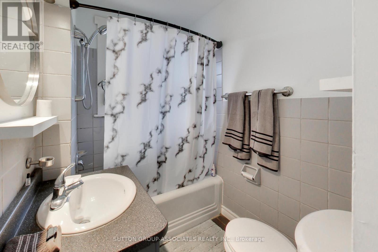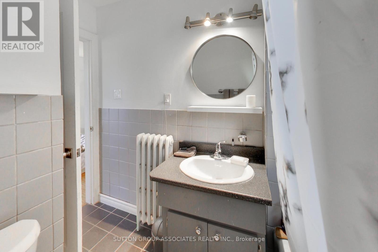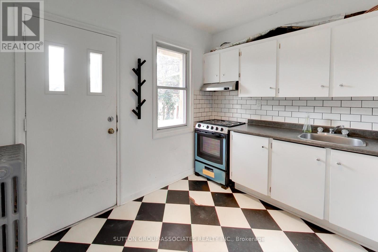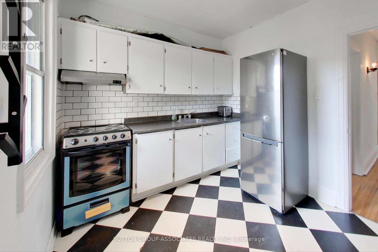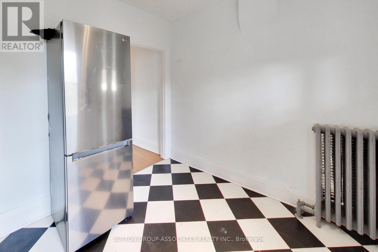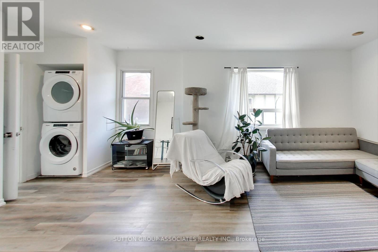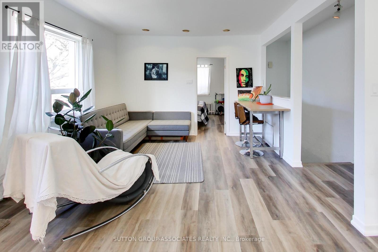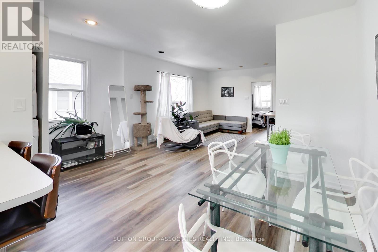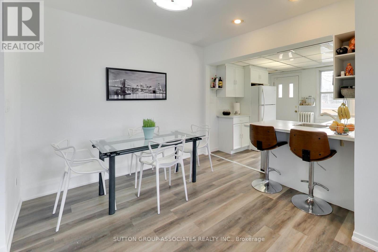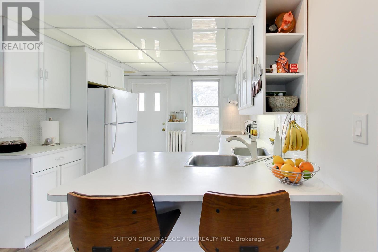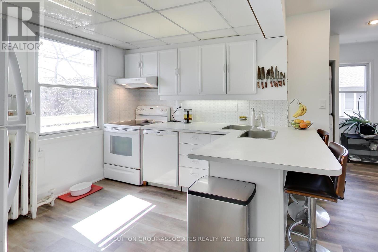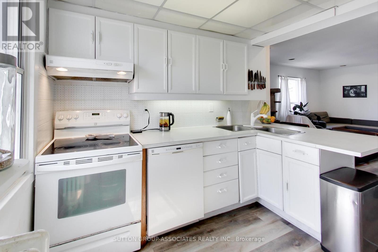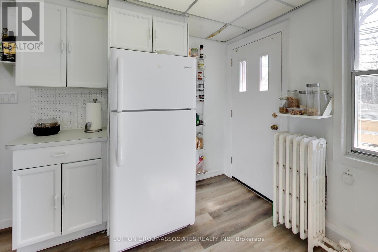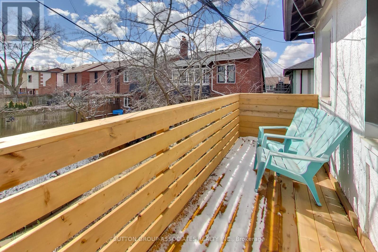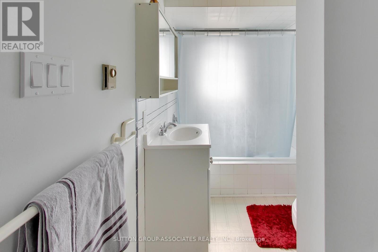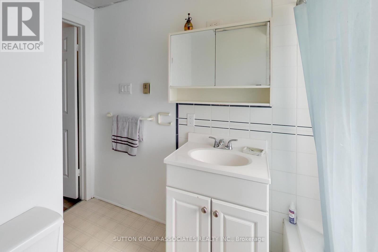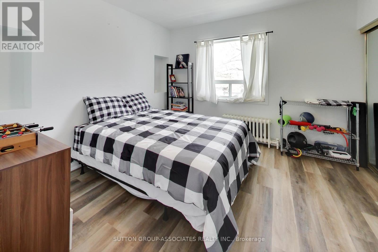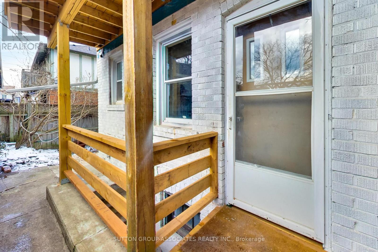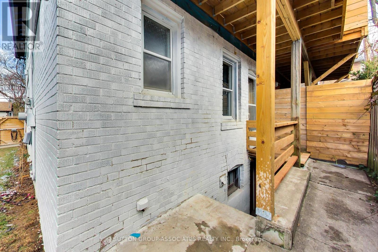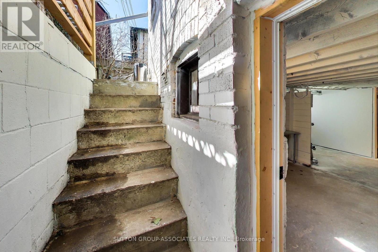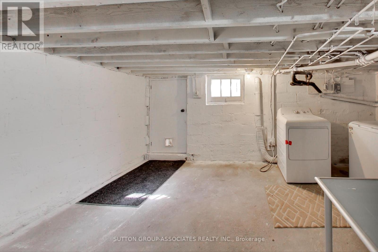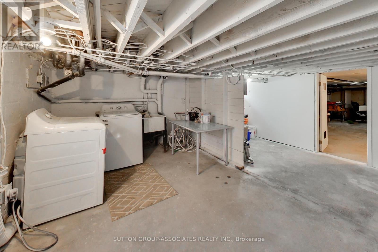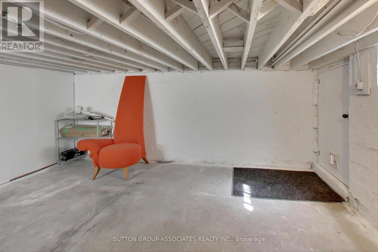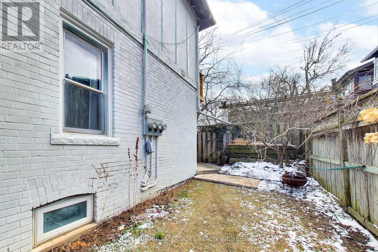173 Maplewood Ave Toronto, Ontario - MLS#: C8176316
$1,189,000
Opportunity Knocks! Great Investment,. Bright And Spacious With Charm, Built As A 2-Unit Duplex In Hillcrest Village As Per GEO Warehouse. Separate Entrances, Separate Hydro Meters, Walk Out To Deck, Private Side Yard And Driveway, Can Be Converted To Single Family, Property Is Owner Occupied, Set Your Own Rents For New Tenants, Steps To St Clair, TTC And All Amenities. (id:51158)
MLS# C8176316 – FOR SALE : 173 Maplewood Ave Humewood-cedarvale Toronto – 2 Beds, 2 Baths Semi-detached House ** Opportunity Knocks! Great Investment,. Bright And Spacious With Charm, Built As A 2-Unit Duplex In Hillcrest Village As Per GEO Warehouse. Separate Entrances, Separate Hydro Meters, Walk Out To Deck, Private Side Yard And Driveway, Can Be Converted To Single Family, Property Is Owner Occupied, Set Your Own Rents For New Tenants, Steps To St Clair, TTC And All Amenities. (id:51158) ** 173 Maplewood Ave Humewood-cedarvale Toronto **
⚡⚡⚡ Disclaimer: While we strive to provide accurate information, it is essential that you to verify all details, measurements, and features before making any decisions.⚡⚡⚡
📞📞📞Please Call me with ANY Questions, 416-477-2620📞📞📞
Property Details
| MLS® Number | C8176316 |
| Property Type | Single Family |
| Community Name | Humewood-Cedarvale |
| Amenities Near By | Park, Place Of Worship, Public Transit, Schools |
| Parking Space Total | 1 |
About 173 Maplewood Ave, Toronto, Ontario
Building
| Bathroom Total | 2 |
| Bedrooms Above Ground | 2 |
| Bedrooms Total | 2 |
| Basement Development | Unfinished |
| Basement Features | Walk Out |
| Basement Type | N/a (unfinished) |
| Construction Style Attachment | Semi-detached |
| Exterior Finish | Brick |
| Heating Fuel | Natural Gas |
| Heating Type | Hot Water Radiator Heat |
| Stories Total | 2 |
| Type | House |
Land
| Acreage | No |
| Land Amenities | Park, Place Of Worship, Public Transit, Schools |
| Size Irregular | 27.24 X 53.95 Ft |
| Size Total Text | 27.24 X 53.95 Ft |
Rooms
| Level | Type | Length | Width | Dimensions |
|---|---|---|---|---|
| Second Level | Living Room | 3.6 m | 3.4 m | 3.6 m x 3.4 m |
| Second Level | Dining Room | 4.8 m | 2.8 m | 4.8 m x 2.8 m |
| Second Level | Kitchen | 2.9 m | 2 m | 2.9 m x 2 m |
| Second Level | Bedroom | 3.4 m | 3.4 m | 3.4 m x 3.4 m |
| Second Level | Bathroom | 2.74 m | 1.68 m | 2.74 m x 1.68 m |
| Main Level | Foyer | 1.37 m | 0.97 m | 1.37 m x 0.97 m |
| Main Level | Living Room | 4.2 m | 3.3 m | 4.2 m x 3.3 m |
| Main Level | Dining Room | 3.6 m | 2.5 m | 3.6 m x 2.5 m |
| Main Level | Kitchen | 2.9 m | 2.6 m | 2.9 m x 2.6 m |
| Main Level | Bedroom | 3.6 m | 2.9 m | 3.6 m x 2.9 m |
| Main Level | Bathroom | 2.74 m | 1.68 m | 2.74 m x 1.68 m |
https://www.realtor.ca/real-estate/26673065/173-maplewood-ave-toronto-humewood-cedarvale
Interested?
Contact us for more information

