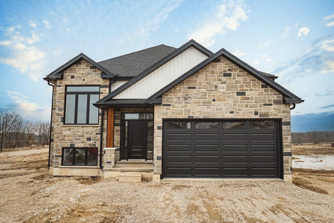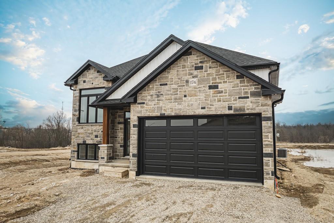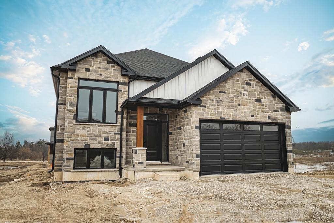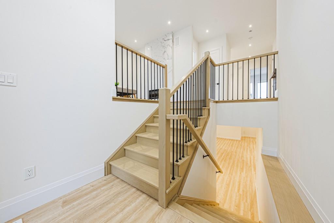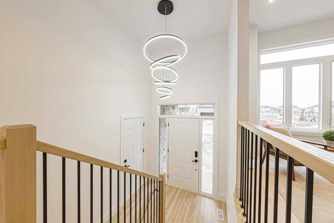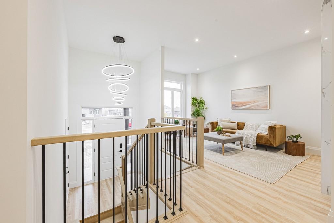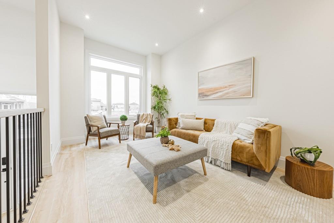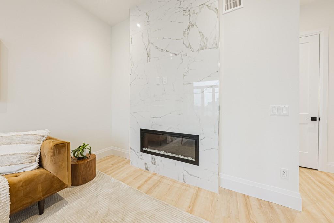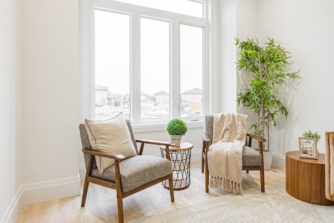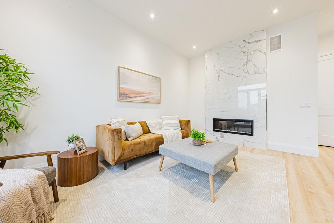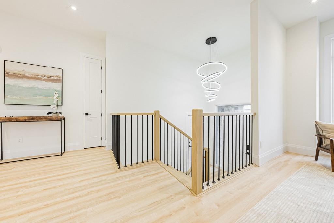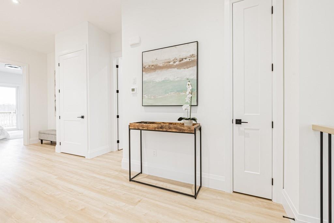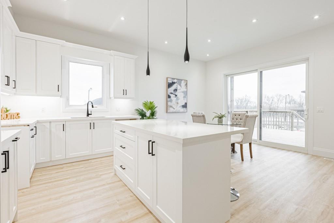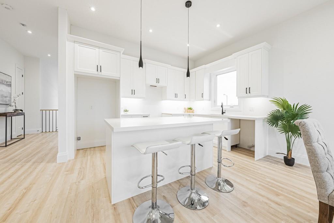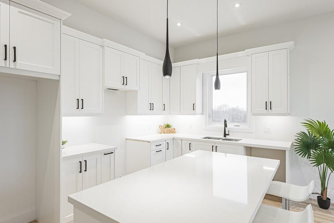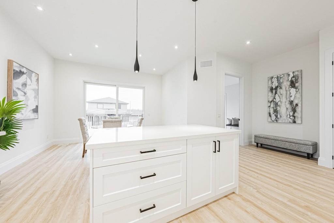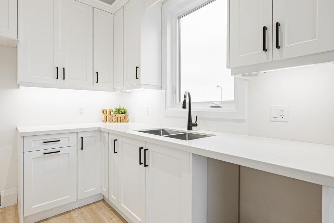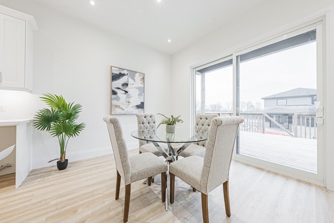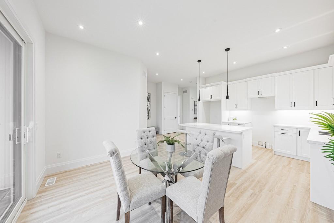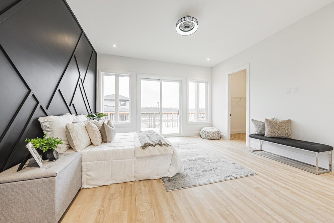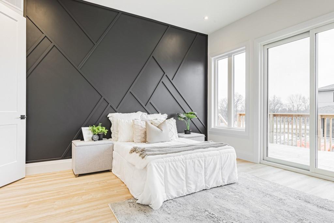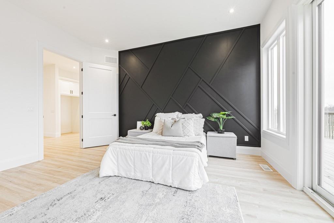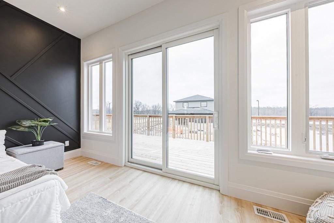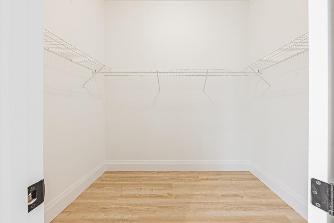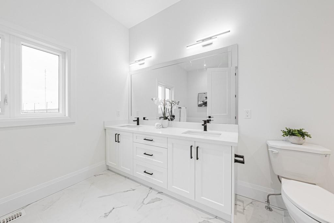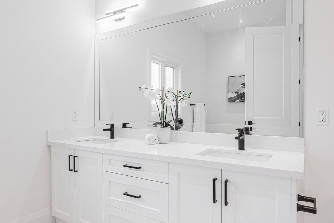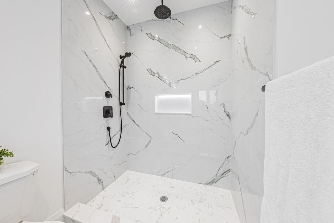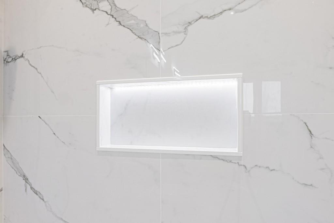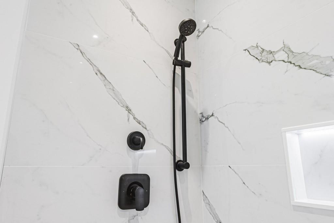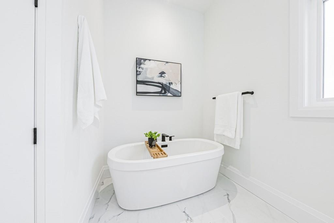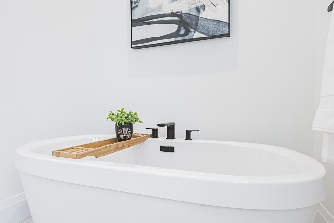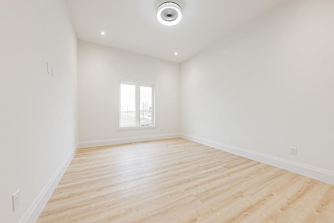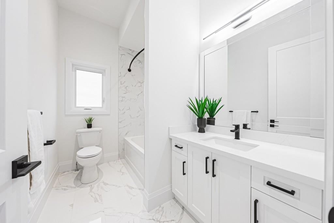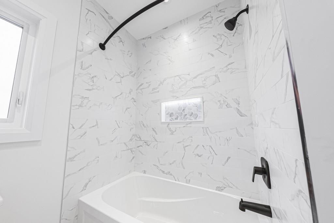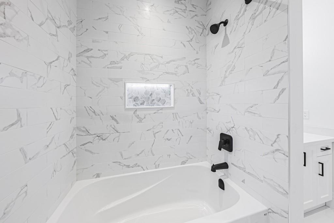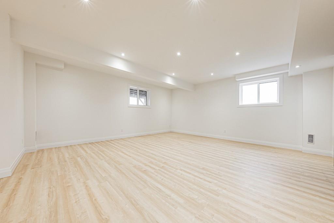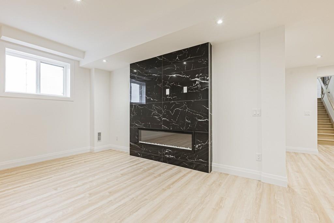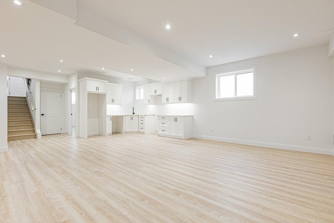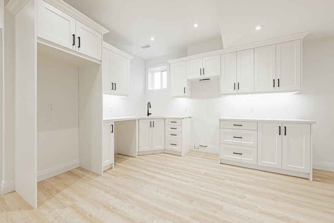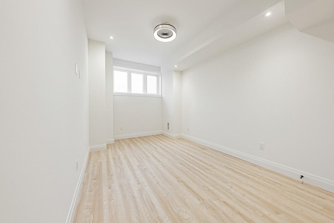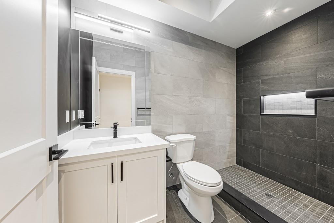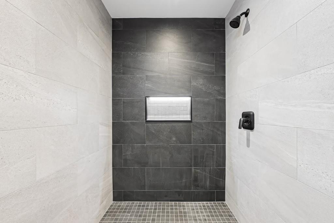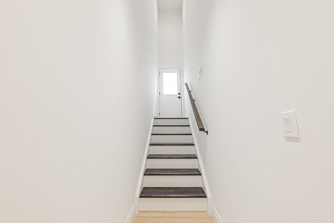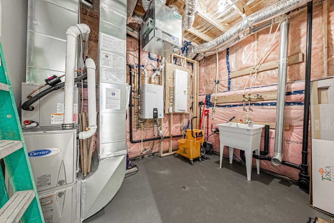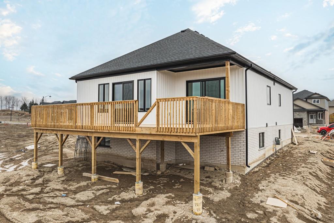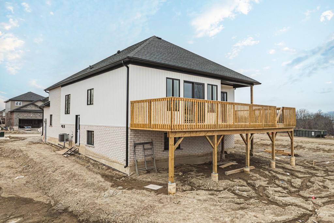174 Pike Creek Drive Cayuga, Ontario - MLS#: H4186310
$1,089,000
Custom bungalow finished impeccably with attention to detail. Stunning design with welcoming foyer leading to main level and finished basement. Living space offers built in fireplace with modern mantle from floor to ceiling, sure to impress your guests right from the front door. Open concept kitchen with dinette is mesmerizing featuring massive island, bright white upgraded cabinetry, and sun drenched patio doors leading to elevated deck overlooking backyard, making this space a entertainers dream.Spacious master bedroom offers it's own walk in closet and luxurious ensuite bath with stand up shower and soaker tub.Patio doors leading to elevated deck in master bedroom give this space openness and tranquility. High ceilings and large windows in the fully finished basement make the lower level feel above grade. Completely separate side door entrance, full bright white kitchen, lower level and main level laundry, bedroom and modern bathroom make the lower level the perfect in-law suite. Great room space also offers built-in fireplace with floor to ceiling mantle. Large driveway and double car garage make parking comfortable. This modern home is one that cannot be replaced. (id:51158)
MLS# H4186310 – FOR SALE : 174 Pike Creek Drive Cayuga – 3 Beds, 3 Baths Detached House ** Custom bungalow finished impeccably with attention to detail. Stunning design with welcoming foyer leading to main level and finished basement. Living space offers built in fireplace with modern mantle from floor to ceiling, sure to impress your guests right from the front door. Open concept kitchen with dinette is mesmerizing featuring massive island, bright white upgraded cabinetry, and sun drenched patio doors leading to elevated deck overlooking backyard, making this space a entertainers dream.Spacious master bedroom offers it’s own walk in closet and luxurious ensuite bath with stand up shower and soaker tub.Patio doors leading to elevated deck in master bedroom give this space openness and tranquility. High ceilings and large windows in the fully finished basement make the lower level feel above grade. Completely separate side door entrance, full bright white kitchen, lower level and main level laundry, bedroom and modern bathroom make the lower level the perfect in-law suite. Great room space also offers built-in fireplace with floor to ceiling mantle. Large driveway and double car garage make parking comfortable. This modern home is one that cannot be replaced. (id:51158) ** 174 Pike Creek Drive Cayuga **
⚡⚡⚡ Disclaimer: While we strive to provide accurate information, it is essential that you to verify all details, measurements, and features before making any decisions.⚡⚡⚡
📞📞📞Please Call me with ANY Questions, 416-477-2620📞📞📞
Property Details
| MLS® Number | H4186310 |
| Property Type | Single Family |
| Amenities Near By | Recreation, Schools |
| Community Features | Quiet Area, Community Centre |
| Equipment Type | Water Heater |
| Features | Park Setting, Park/reserve, Double Width Or More Driveway, Crushed Stone Driveway, Carpet Free, Sump Pump, Automatic Garage Door Opener, In-law Suite |
| Parking Space Total | 4 |
| Rental Equipment Type | Water Heater |
About 174 Pike Creek Drive, Cayuga, Ontario
Building
| Bathroom Total | 3 |
| Bedrooms Above Ground | 2 |
| Bedrooms Below Ground | 1 |
| Bedrooms Total | 3 |
| Basement Development | Finished |
| Basement Type | Full (finished) |
| Constructed Date | 2024 |
| Construction Style Attachment | Detached |
| Cooling Type | Central Air Conditioning |
| Exterior Finish | Brick, Metal, Stone |
| Fireplace Fuel | Electric |
| Fireplace Present | Yes |
| Fireplace Type | Other - See Remarks |
| Foundation Type | Poured Concrete |
| Heating Fuel | Natural Gas |
| Heating Type | Forced Air |
| Size Exterior | 1763 Sqft |
| Size Interior | 1763 Sqft |
| Type | House |
| Utility Water | Municipal Water |
Parking
| Gravel | |
| Inside Entry |
Land
| Acreage | No |
| Land Amenities | Recreation, Schools |
| Sewer | Municipal Sewage System |
| Size Depth | 114 Ft |
| Size Frontage | 44 Ft |
| Size Irregular | 44 X 114 |
| Size Total Text | 44 X 114|under 1/2 Acre |
| Soil Type | Clay |
Rooms
| Level | Type | Length | Width | Dimensions |
|---|---|---|---|---|
| Sub-basement | 4pc Bathroom | Measurements not available | ||
| Sub-basement | Bedroom | Measurements not available | ||
| Sub-basement | Great Room | Measurements not available | ||
| Sub-basement | Kitchen | Measurements not available | ||
| Ground Level | 5pc Ensuite Bath | Measurements not available | ||
| Ground Level | 4pc Bathroom | Measurements not available | ||
| Ground Level | Bedroom | 11' '' x 13' 6'' | ||
| Ground Level | Primary Bedroom | 14' 8'' x 15' 4'' | ||
| Ground Level | Kitchen | 20' '' x 13' 4'' | ||
| Ground Level | Living Room | 15' 6'' x 10' '' | ||
| Ground Level | Foyer | Measurements not available |
https://www.realtor.ca/real-estate/26551164/174-pike-creek-drive-cayuga
Interested?
Contact us for more information

