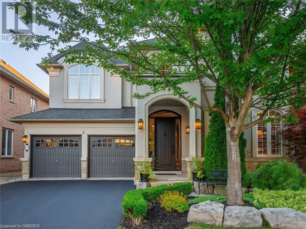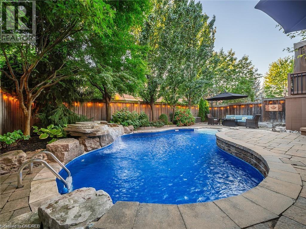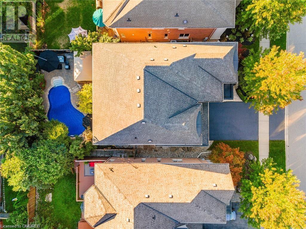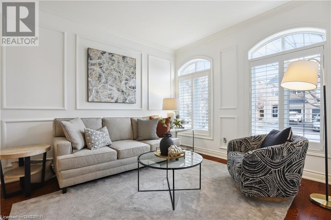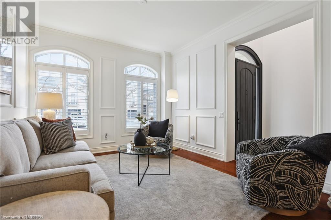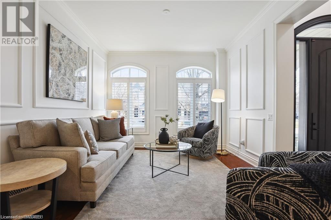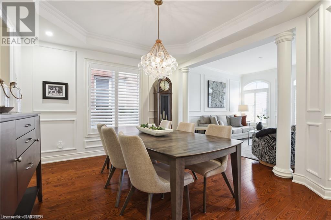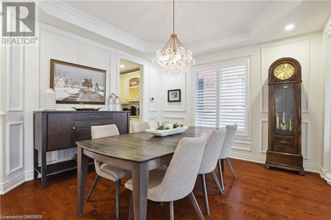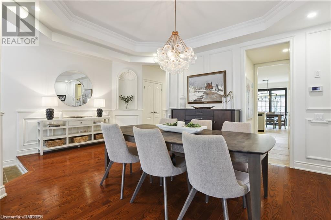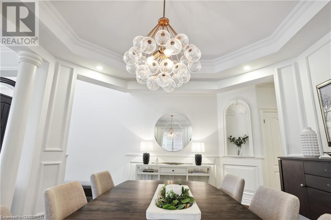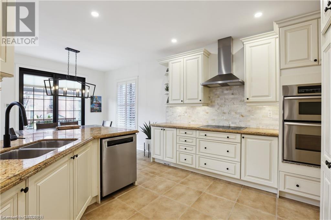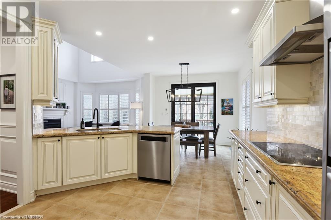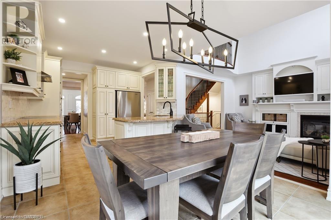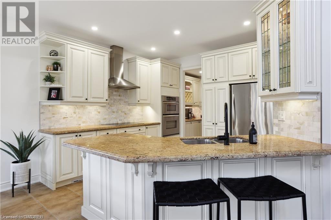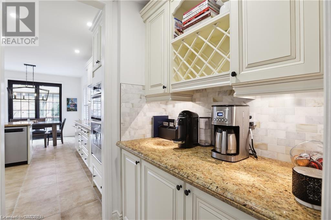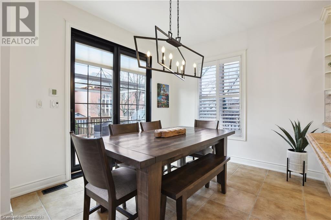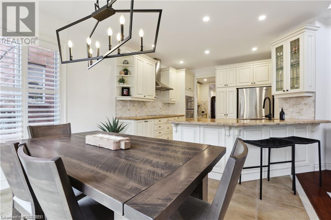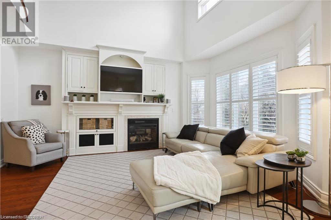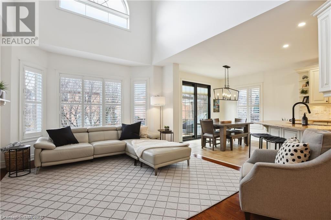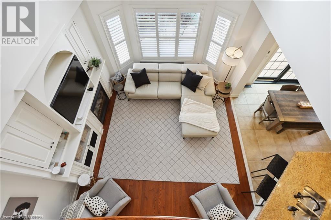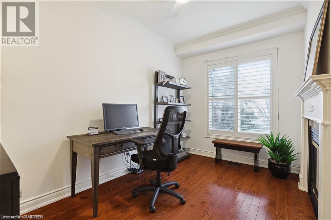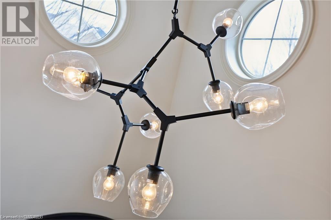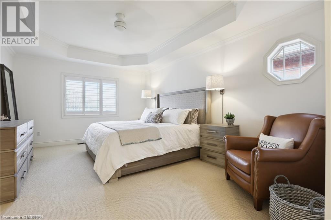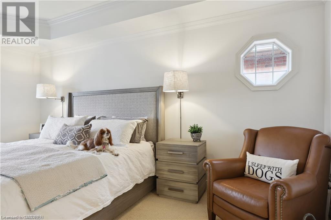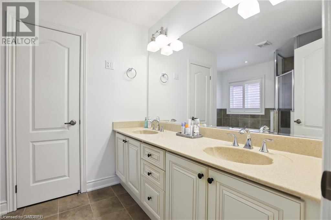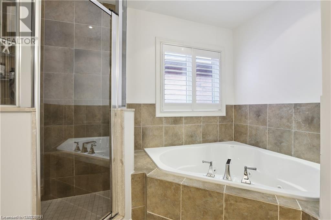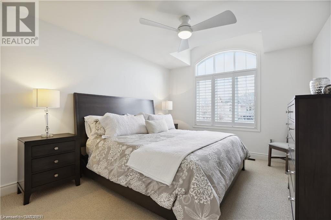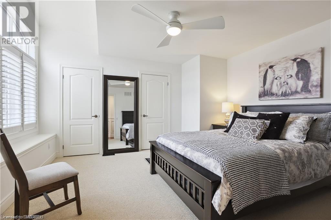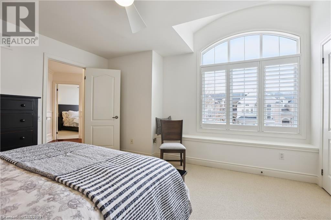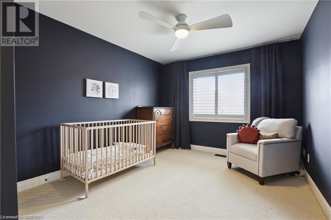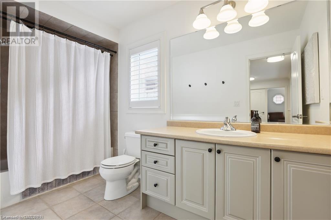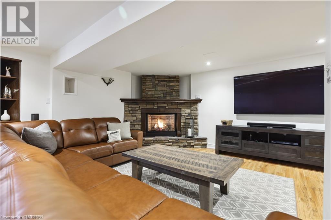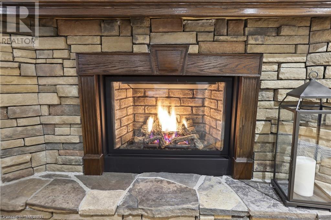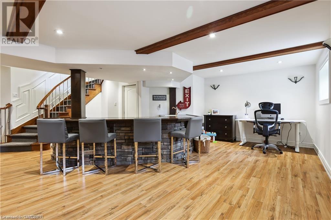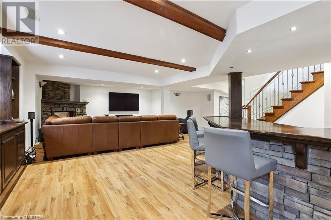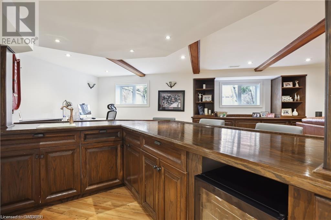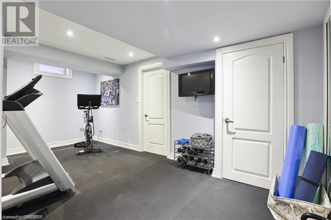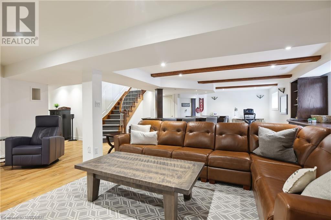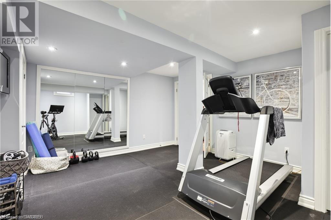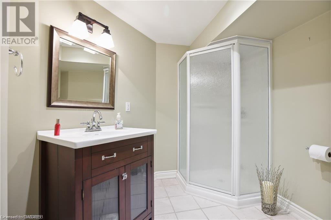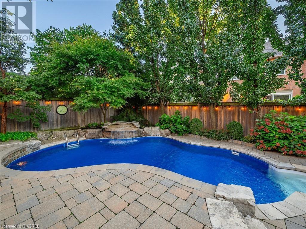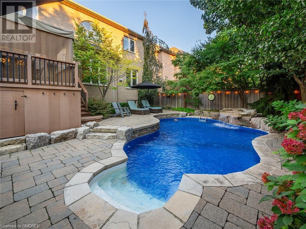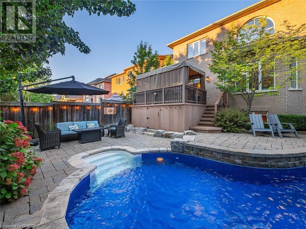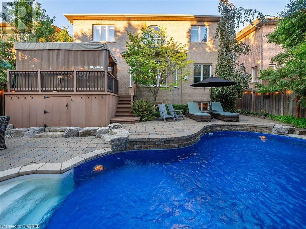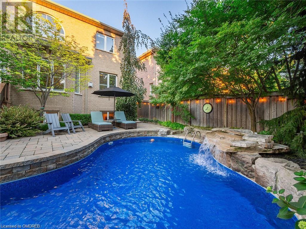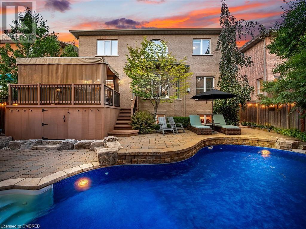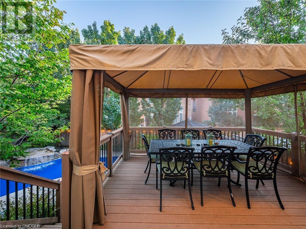174 Tawny Crescent Oakville, Ontario - MLS#: 40582087
$2,198,000
Fabulously finished 4-bedroom executive home in Lakeshore Woods area of Oakville. Formal spacious livingroom and dining room, gourmet kitchen with eat-in area is open to two-storey family room. Family roomincludes built-in cabinetry which includes a two-sided gas fireplace shared with the main floor office/den.Kitchen and family room overlook the backyard. Treed professionally landscaped backyard includes a salt-water pool, plenty of room for entertaining including large composite deck. Pool pump, filter, heater and saltsystem all replaced in 2021. Pool liner replaced in 2020. The spacious second storey includes 4 bedrooms. Theprimary bedroom includes a walk-in closet, an extra closet and a spacious ensuite bathroom with double sinkvanity, separate shower stall, soaker tub and separate water closet. Custom trim, wainscotting and mouldingsthroughout. All new up-to-date designer light fixtures(2022). The fully professionally finished basementincludes a large recreation area, bar, gym/exercise room with window (could be fifth bedroom), 3 piecebathroom and plenty of storage. Extra-large windows too! Walking distance to lake and close to BronteHarbour shops and restaurants,Shell and south Shell Park,tennis and pickle ball courts, Longos Burloak andother shops, QEW and Go Transit. (id:51158)
MLS# 40582087 – FOR SALE : 174 Tawny Crescent Oakville – 4 Beds, 4 Baths Detached House ** Fabulously finished 4-bedroom executive home in Lakeshore Woods area of Oakville. Formal spacious livingroom and dining room, gourmet kitchen with eat-in area is open to two-storey family room. Family roomincludes built-in cabinetry which includes a two-sided gas fireplace shared with the main floor office/den.Kitchen and family room overlook the backyard. Treed professionally landscaped backyard includes a salt-water pool, plenty of room for entertaining including large composite deck. Pool pump, filter, heater and saltsystem all replaced in 2021. Pool liner replaced in 2020. The spacious second storey includes 4 bedrooms. Theprimary bedroom includes a walk-in closet, an extra closet and a spacious ensuite bathroom with double sinkvanity, separate shower stall, soaker tub and separate water closet. Custom trim, wainscotting and mouldingsthroughout. All new up-to-date designer light fixtures(2022). The fully professionally finished basementincludes a large recreation area, bar, gym/exercise room with window (could be fifth bedroom), 3 piecebathroom and plenty of storage. Extra-large windows too! Walking distance to lake and close to BronteHarbour shops and restaurants,Shell and south Shell Park,tennis and pickle ball courts, Longos Burloak andother shops, QEW and Go Transit. (id:51158) ** 174 Tawny Crescent Oakville **
⚡⚡⚡ Disclaimer: While we strive to provide accurate information, it is essential that you to verify all details, measurements, and features before making any decisions.⚡⚡⚡
📞📞📞Please Call me with ANY Questions, 416-477-2620📞📞📞
Property Details
| MLS® Number | 40582087 |
| Property Type | Single Family |
| Amenities Near By | Marina, Park, Place Of Worship, Playground, Shopping |
| Equipment Type | Water Heater |
| Features | Paved Driveway, Automatic Garage Door Opener |
| Parking Space Total | 4 |
| Pool Type | Inground Pool |
| Rental Equipment Type | Water Heater |
About 174 Tawny Crescent, Oakville, Ontario
Building
| Bathroom Total | 4 |
| Bedrooms Above Ground | 4 |
| Bedrooms Total | 4 |
| Appliances | Central Vacuum |
| Architectural Style | 2 Level |
| Basement Development | Finished |
| Basement Type | Full (finished) |
| Constructed Date | 2005 |
| Construction Style Attachment | Detached |
| Cooling Type | Central Air Conditioning |
| Exterior Finish | Stone, Stucco |
| Foundation Type | Poured Concrete |
| Half Bath Total | 1 |
| Heating Fuel | Natural Gas |
| Heating Type | Forced Air |
| Stories Total | 2 |
| Size Interior | 4608 |
| Type | House |
| Utility Water | Municipal Water |
Parking
| Attached Garage |
Land
| Access Type | Water Access |
| Acreage | No |
| Land Amenities | Marina, Park, Place Of Worship, Playground, Shopping |
| Sewer | Municipal Sewage System |
| Size Depth | 105 Ft |
| Size Frontage | 47 Ft |
| Size Total Text | Under 1/2 Acre |
| Zoning Description | R1 |
Rooms
| Level | Type | Length | Width | Dimensions |
|---|---|---|---|---|
| Second Level | 4pc Bathroom | Measurements not available | ||
| Second Level | Bedroom | 12'0'' x 10'5'' | ||
| Second Level | Bedroom | 14'5'' x 14'0'' | ||
| Second Level | Bedroom | 14'4'' x 11'3'' | ||
| Second Level | 5pc Bathroom | Measurements not available | ||
| Second Level | Primary Bedroom | 16'11'' x 12'4'' | ||
| Basement | Storage | 10'6'' x 6'4'' | ||
| Basement | Exercise Room | 17'6'' x 13'5'' | ||
| Basement | 3pc Bathroom | Measurements not available | ||
| Basement | Recreation Room | 33'5'' x 21'2'' | ||
| Main Level | 2pc Bathroom | Measurements not available | ||
| Main Level | Office | 12'11'' x 8'2'' | ||
| Main Level | Breakfast | 10'7'' x 8'11'' | ||
| Main Level | Family Room | 16'2'' x 13'4'' | ||
| Main Level | Kitchen | 11'8'' x 11'2'' | ||
| Main Level | Dining Room | 12'0'' x 11'2'' | ||
| Main Level | Living Room | 11'10'' x 10'11'' |
https://www.realtor.ca/real-estate/26840708/174-tawny-crescent-oakville
Interested?
Contact us for more information

