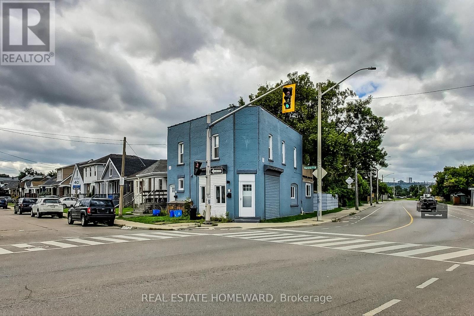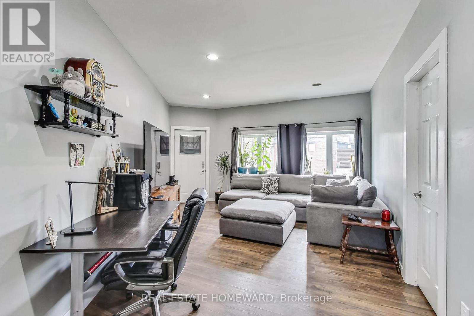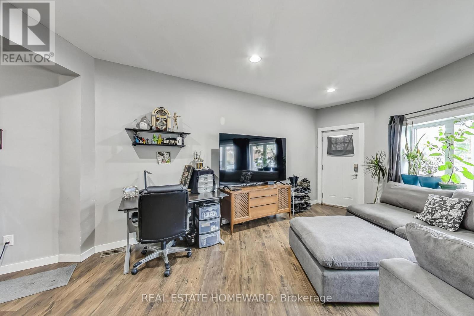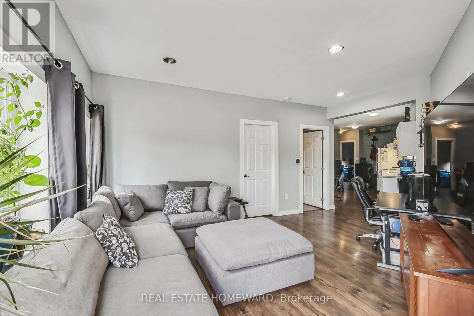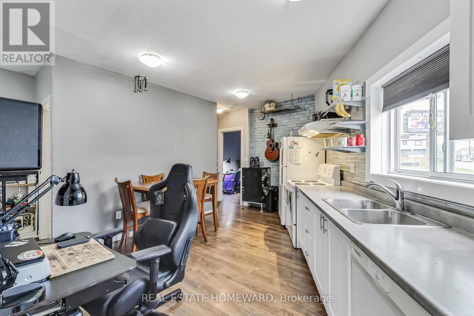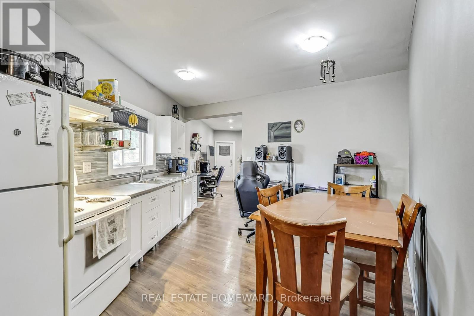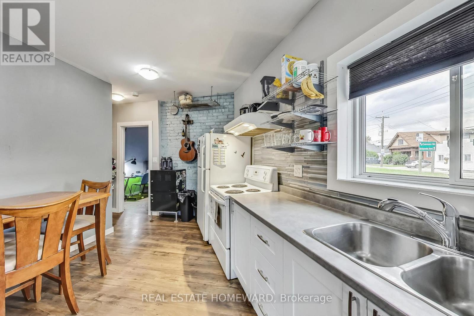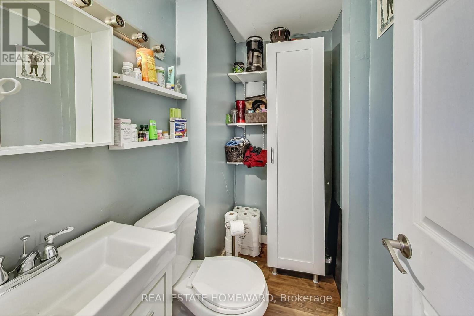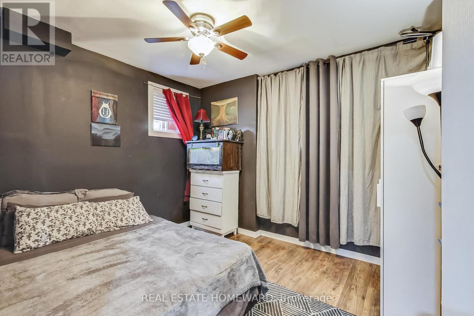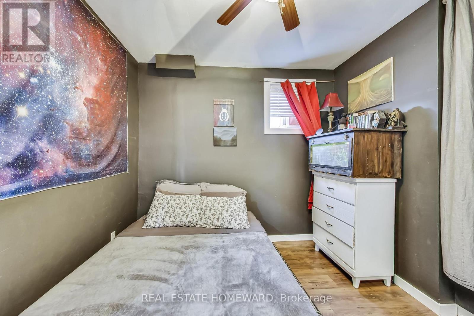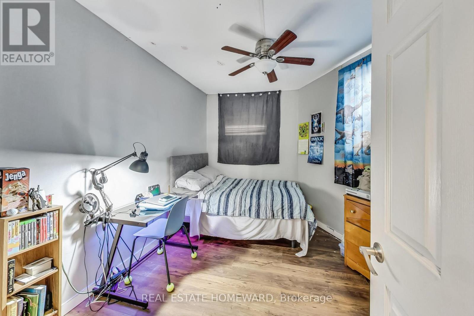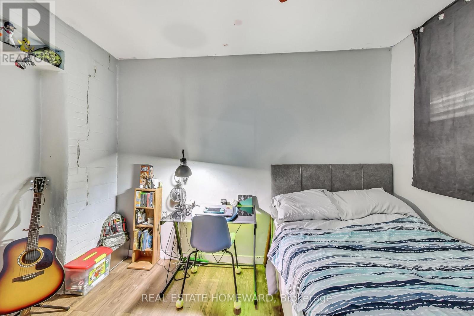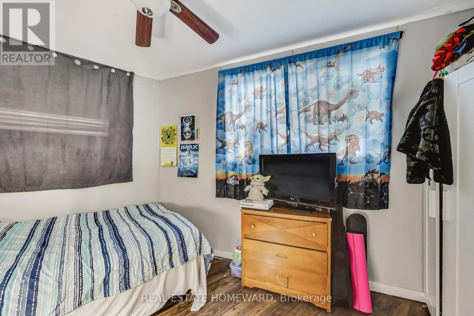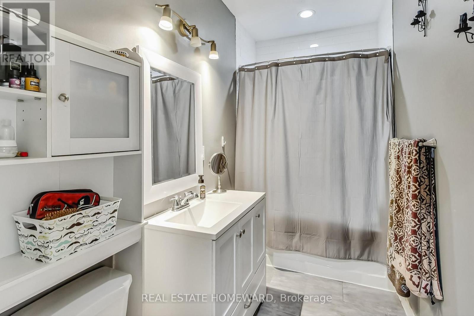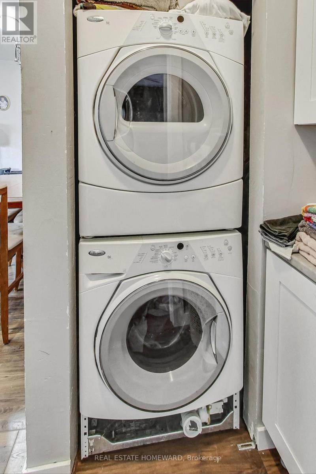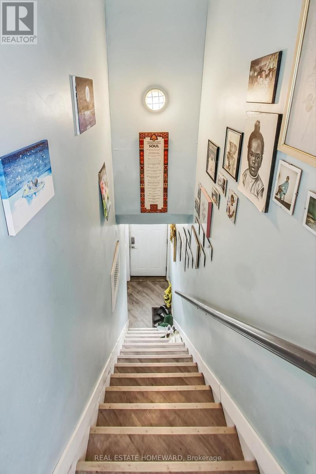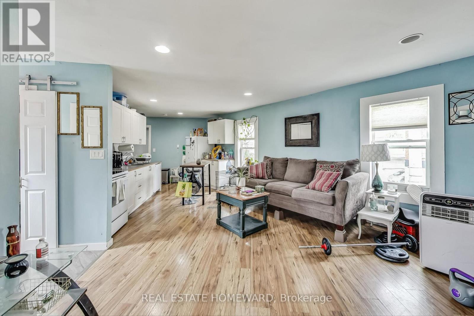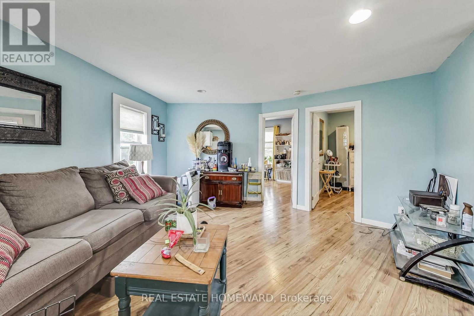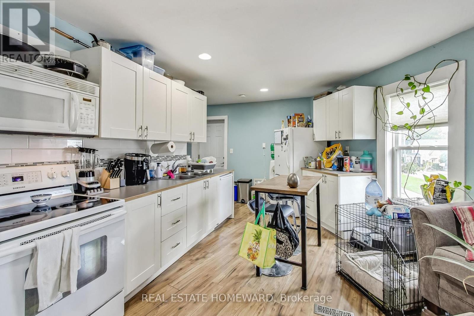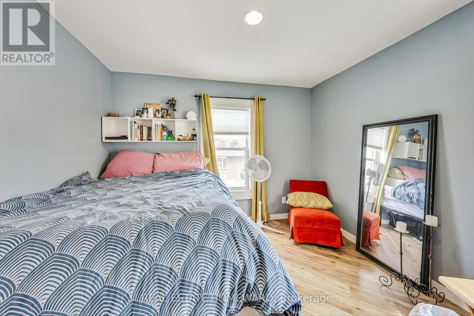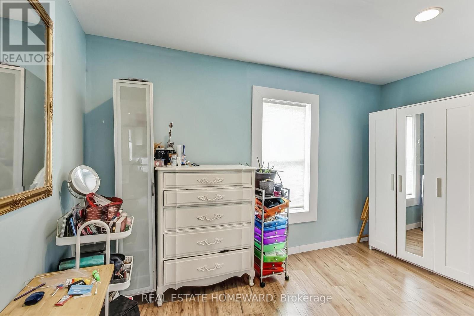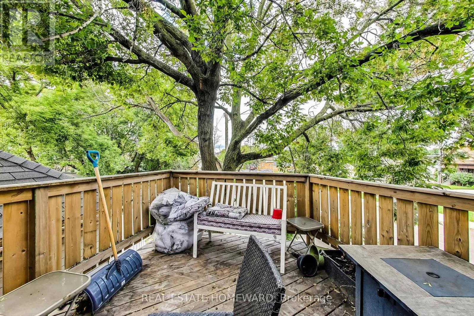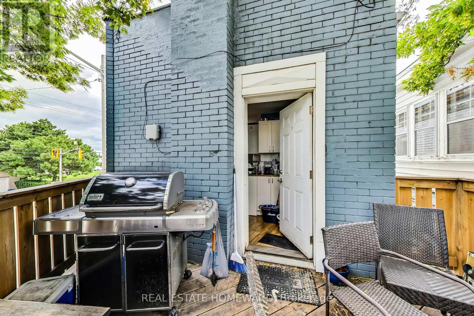175 Barons Avenue N Hamilton, Ontario - MLS#: X7406702
$575,900
Incredible opportunity for investors or first time buyers. Spacious home is split into two units with income already in place. Both units have been updated beautifully, very attractive for renters. Both units open concept, two spacious bedrooms each, ensuite laundry, newer laminate flooring, 2nd floor has large outdoor balcony space with BBQ capability, perfect for entertaining! (id:51158)
MLS# X7406702 – FOR SALE : 175 Barons Ave N Homeside Hamilton – 4 Beds, 3 Baths Detached House ** Incredible opportunity for investors or first time buyers. Spacious home is split into two units with income already in place. Both units have been updated beautifully, very attractive for renters. Both units open concept, two spacious bedrooms each, ensuite laundry, newer laminate flooring, 2nd floor has large outdoor balcony space with BBQ capability, perfect for entertaining! (id:51158) ** 175 Barons Ave N Homeside Hamilton **
⚡⚡⚡ Disclaimer: While we strive to provide accurate information, it is essential that you to verify all details, measurements, and features before making any decisions.⚡⚡⚡
📞📞📞Please Call me with ANY Questions, 416-477-2620📞📞📞
Property Details
| MLS® Number | X7406702 |
| Property Type | Single Family |
| Community Name | Homeside |
About 175 Barons Avenue N, Hamilton, Ontario
Building
| Bathroom Total | 3 |
| Bedrooms Above Ground | 4 |
| Bedrooms Total | 4 |
| Appliances | Dishwasher, Dryer, Microwave, Refrigerator, Stove, Two Washers, Two Stoves, Washer, Window Coverings |
| Basement Development | Unfinished |
| Basement Type | N/a (unfinished) |
| Construction Style Attachment | Detached |
| Cooling Type | Central Air Conditioning |
| Exterior Finish | Brick |
| Heating Fuel | Natural Gas |
| Heating Type | Forced Air |
| Stories Total | 2 |
| Type | House |
| Utility Water | Municipal Water |
Land
| Acreage | No |
| Sewer | Sanitary Sewer |
| Size Irregular | 36.25 X 36.25 Ft |
| Size Total Text | 36.25 X 36.25 Ft |
Rooms
| Level | Type | Length | Width | Dimensions |
|---|---|---|---|---|
| Second Level | Living Room | 4.8 m | 2.6 m | 4.8 m x 2.6 m |
| Second Level | Kitchen | 4.1 m | 4.5 m | 4.1 m x 4.5 m |
| Second Level | Primary Bedroom | 4.6 m | 3.8 m | 4.6 m x 3.8 m |
| Second Level | Bedroom 2 | 4 m | 2.5 m | 4 m x 2.5 m |
| Main Level | Living Room | 4.5 m | 5.8 m | 4.5 m x 5.8 m |
| Main Level | Kitchen | 4 m | 4.8 m | 4 m x 4.8 m |
| Main Level | Primary Bedroom | 3.5 m | 3.9 m | 3.5 m x 3.9 m |
| Main Level | Bedroom 2 | 3.1 m | 3.5 m | 3.1 m x 3.5 m |
https://www.realtor.ca/real-estate/26425637/175-barons-avenue-n-hamilton-homeside
Interested?
Contact us for more information

