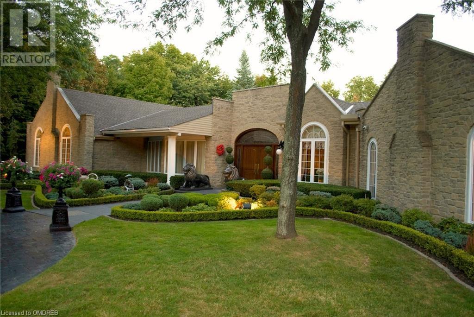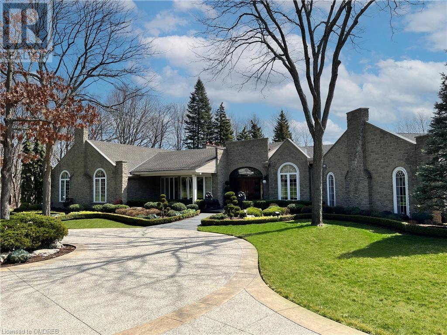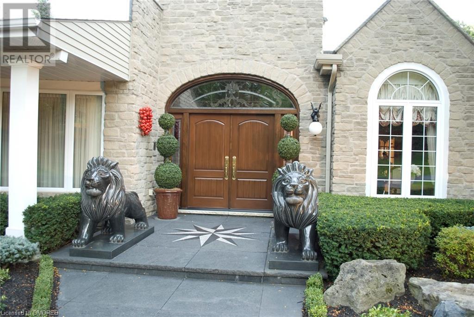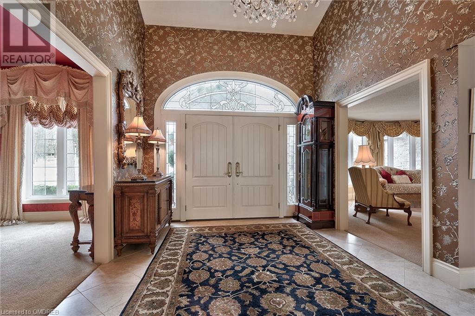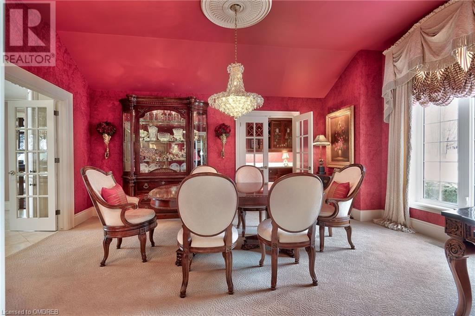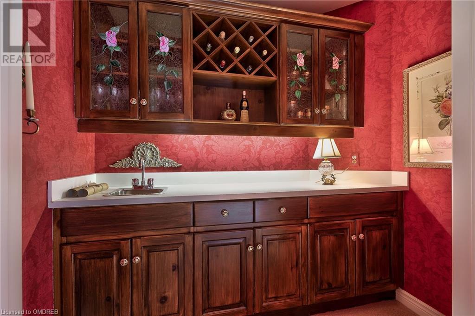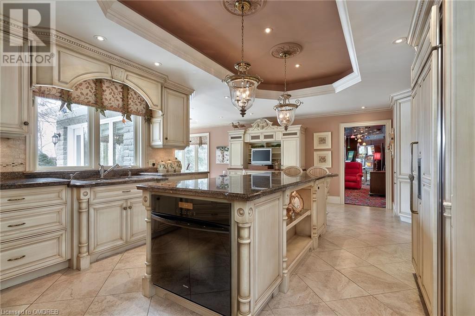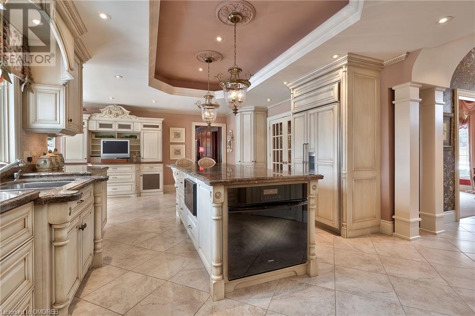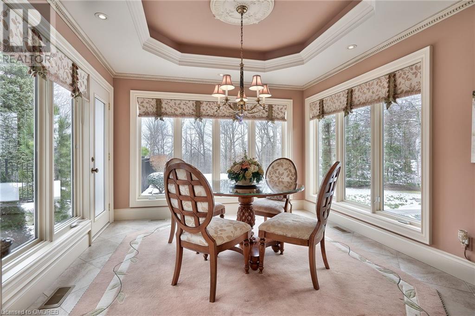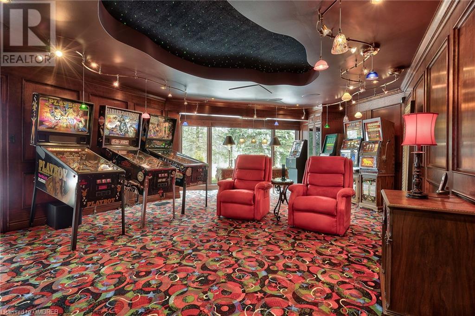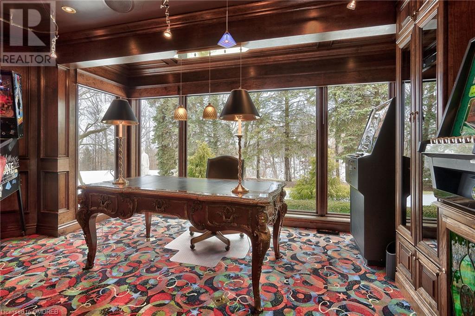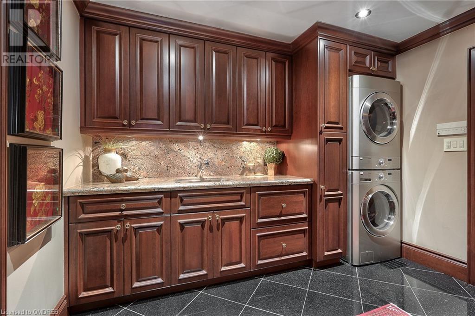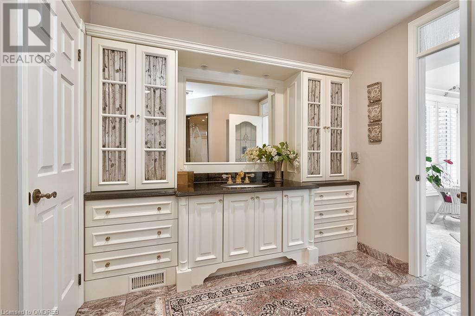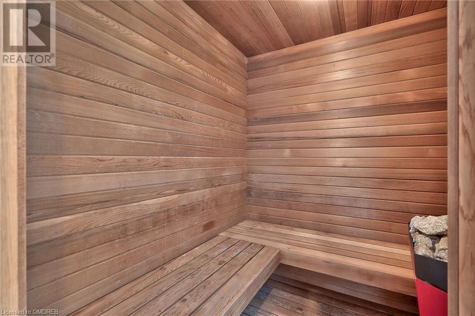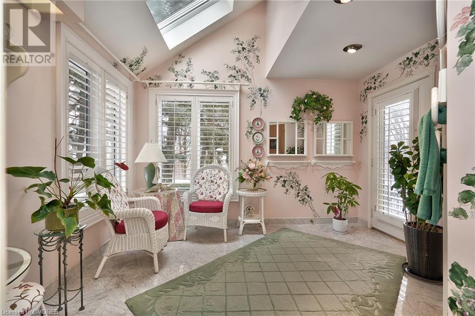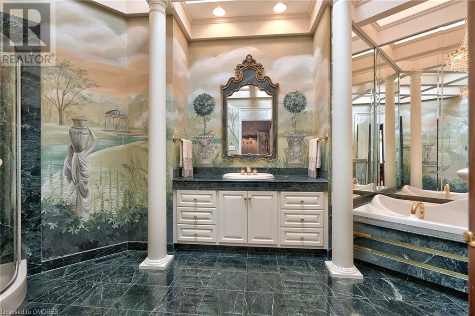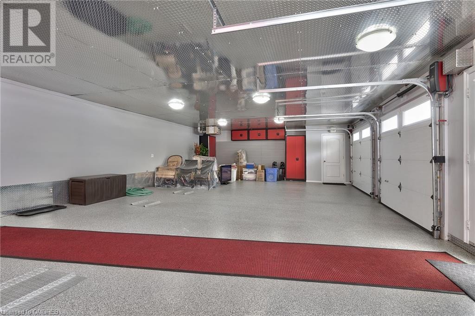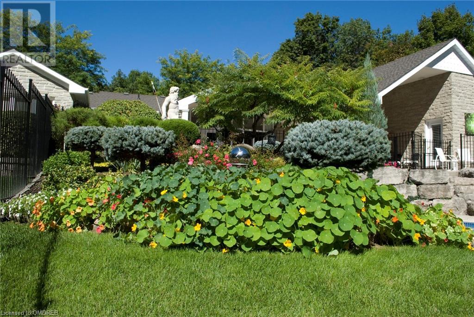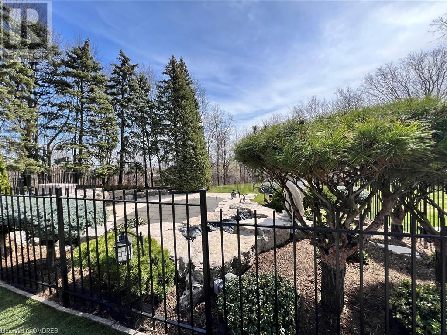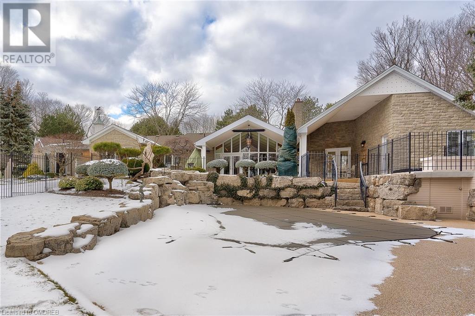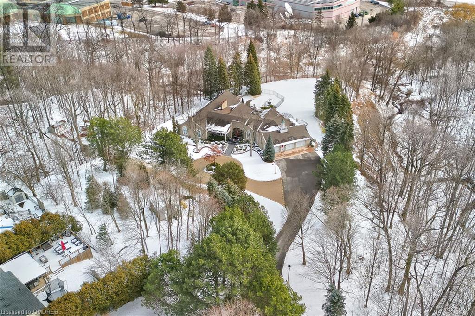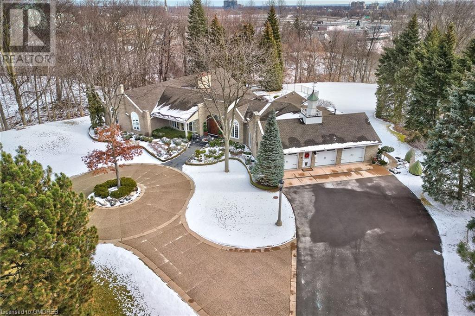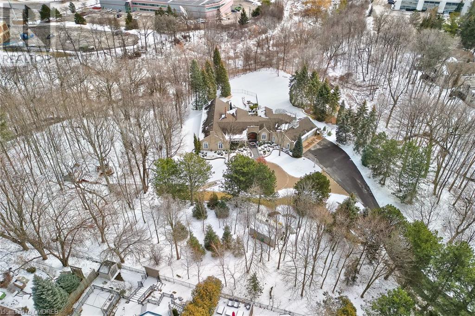1767 Heather Hills Drive Burlington, Ontario - MLS#: 40580750
$2,999,999
Private estate in the heart of Tyandaga! Exquisite bungalow offering approximately 4,200 square feet of main floor living! Sprawling 2.5 acre parcel of meticulously manicured grounds! Nestled among scenic ravines, this remarkable residence seamlessly combines elegance with comfort. As you enter through the grand driveway, you’re welcomed into a world of refined living. The gourmet kitchen, featuring granite countertops and top-of-the-line appliances, sets the stage for joyful entertaining. The sunken family room boasts a stone fireplace, soaring vaulted ceiling, and expansive floor-to-ceiling windows, providing breathtaking vistas of the surrounding landscape. French doors effortlessly merge indoor and outdoor spaces, inviting you to savour the splendour of alfresco living. A captivating games room emanates the vibrant energy of a high-end casino, offering a perfect space for recreation and relaxation. The primary suite sets a tone of luxury with its coffered ceiling, spacious walk-in closet, and an oversized ensuite boasting a sauna and a sunroom with direct access to your outdoor haven. Step outside and discover a sanctuary of relaxation, complete with a sunken hot tub and a saltwater gunite pool – ideal for unwinding amidst the surroundings of nature. Lush greenery envelops the saltwater pool, bordered by covered, vaulted patios that overlook the expansive grounds. For those passionate about cars, a heated three-car garage awaits, showcasing an epoxy floor and aluminum diamond-plated panels for a touch of style. Professionally landscaped gardens, multi-zone irrigation, two accessory sheds, and a gazebo further enhance this picturesque retreat – offering a rare chance to own a private estate in the heart of Burlington, where luxury, tranquility, and convenience seamlessly intersect. (id:51158)
MLS# 40580750 – FOR SALE : 1767 Heather Hills Drive Burlington – 3 Beds, 3 Baths Detached House ** Private estate in the heart of Tyandaga! Exquisite bungalow offering approximately 4,200 square feet of main floor living! Sprawling 2.5 acre parcel of meticulously manicured grounds! Nestled among scenic ravines, this remarkable residence seamlessly combines elegance with comfort. As you enter through the grand driveway, you’re welcomed into a world of refined living. The gourmet kitchen, featuring granite countertops and top-of-the-line appliances, sets the stage for joyful entertaining. The sunken family room boasts a stone fireplace, soaring vaulted ceiling, and expansive floor-to-ceiling windows, providing breathtaking vistas of the surrounding landscape. French doors effortlessly merge indoor and outdoor spaces, inviting you to savour the splendour of alfresco living. A captivating games room emanates the vibrant energy of a high-end casino, offering a perfect space for recreation and relaxation. The primary suite sets a tone of luxury with its coffered ceiling, spacious walk-in closet, and an oversized ensuite boasting a sauna and a sunroom with direct access to your outdoor haven. Step outside and discover a sanctuary of relaxation, complete with a sunken hot tub and a saltwater gunite pool – ideal for unwinding amidst the surroundings of nature. Lush greenery envelops the saltwater pool, bordered by covered, vaulted patios that overlook the expansive grounds. For those passionate about cars, a heated three-car garage awaits, showcasing an epoxy floor and aluminum diamond-plated panels for a touch of style. Professionally landscaped gardens, multi-zone irrigation, two accessory sheds, and a gazebo further enhance this picturesque retreat – offering a rare chance to own a private estate in the heart of Burlington, where luxury, tranquility, and convenience seamlessly intersect. (id:51158) ** 1767 Heather Hills Drive Burlington **
⚡⚡⚡ Disclaimer: While we strive to provide accurate information, it is essential that you to verify all details, measurements, and features before making any decisions.⚡⚡⚡
📞📞📞Please Call me with ANY Questions, 416-477-2620📞📞📞
Property Details
| MLS® Number | 40580750 |
| Property Type | Single Family |
| Amenities Near By | Golf Nearby, Park, Place Of Worship, Playground, Public Transit, Schools, Shopping |
| Equipment Type | None |
| Features | Ravine, Conservation/green Belt, Paved Driveway, Skylight, Gazebo, Automatic Garage Door Opener |
| Parking Space Total | 13 |
| Pool Type | Inground Pool |
| Rental Equipment Type | None |
| Structure | Shed, Porch |
About 1767 Heather Hills Drive, Burlington, Ontario
Building
| Bathroom Total | 3 |
| Bedrooms Above Ground | 3 |
| Bedrooms Total | 3 |
| Appliances | Dishwasher, Dryer, Refrigerator, Washer, Microwave Built-in, Hood Fan, Window Coverings, Garage Door Opener, Hot Tub |
| Architectural Style | Bungalow |
| Basement Type | None |
| Constructed Date | 1987 |
| Construction Style Attachment | Detached |
| Cooling Type | Central Air Conditioning |
| Exterior Finish | Stone |
| Fire Protection | Security System |
| Fireplace Fuel | Electric |
| Fireplace Present | Yes |
| Fireplace Total | 2 |
| Fireplace Type | Other - See Remarks |
| Foundation Type | Poured Concrete |
| Half Bath Total | 1 |
| Heating Fuel | Natural Gas |
| Heating Type | Forced Air |
| Stories Total | 1 |
| Size Interior | 4211.2400 |
| Type | House |
| Utility Water | Municipal Water |
Parking
| Attached Garage |
Land
| Access Type | Highway Nearby |
| Acreage | Yes |
| Land Amenities | Golf Nearby, Park, Place Of Worship, Playground, Public Transit, Schools, Shopping |
| Landscape Features | Lawn Sprinkler |
| Sewer | Municipal Sewage System |
| Size Depth | 141 Ft |
| Size Frontage | 69 Ft |
| Size Irregular | 2.5 |
| Size Total | 2.5 Ac|2 - 4.99 Acres |
| Size Total Text | 2.5 Ac|2 - 4.99 Acres |
| Zoning Description | R2.2 |
Rooms
| Level | Type | Length | Width | Dimensions |
|---|---|---|---|---|
| Main Level | Games Room | 26'1'' x 18'3'' | ||
| Main Level | 4pc Bathroom | 12'4'' x 15'6'' | ||
| Main Level | Bedroom | 13'3'' x 11'11'' | ||
| Main Level | Bedroom | 12'10'' x 15'7'' | ||
| Main Level | Sunroom | 12'3'' x 11'1'' | ||
| Main Level | Full Bathroom | 12'2'' x 11'1'' | ||
| Main Level | Primary Bedroom | 24'3'' x 22'4'' | ||
| Main Level | Laundry Room | 8'0'' x 10'6'' | ||
| Main Level | 2pc Bathroom | 8'8'' x 8'1'' | ||
| Main Level | Family Room | 21'6'' x 19'0'' | ||
| Main Level | Breakfast | 11'6'' x 14'2'' | ||
| Main Level | Kitchen | 26'10'' x 14'1'' | ||
| Main Level | Dining Room | 13'0'' x 17'5'' | ||
| Main Level | Living Room | 19'8'' x 14'8'' |
https://www.realtor.ca/real-estate/26830762/1767-heather-hills-drive-burlington
Interested?
Contact us for more information

