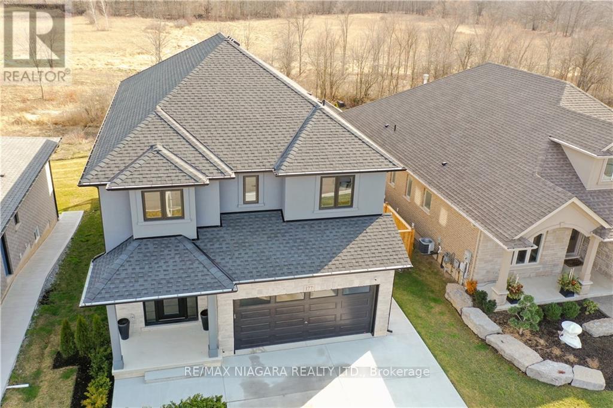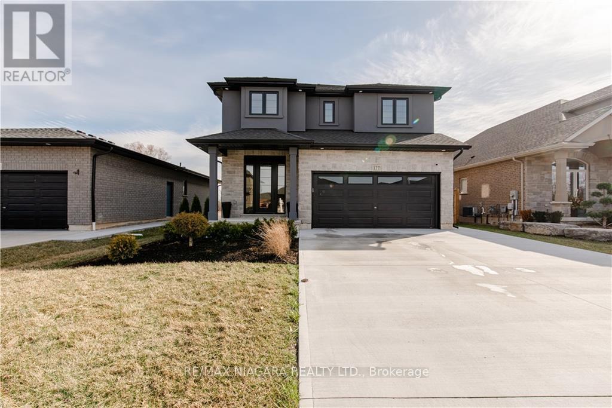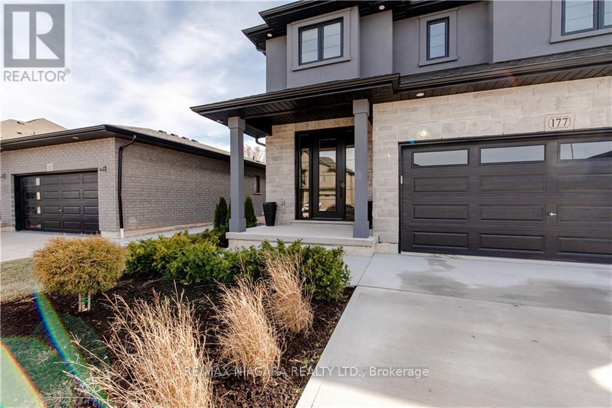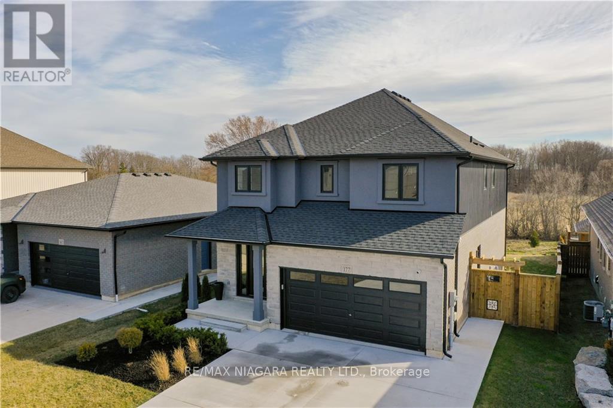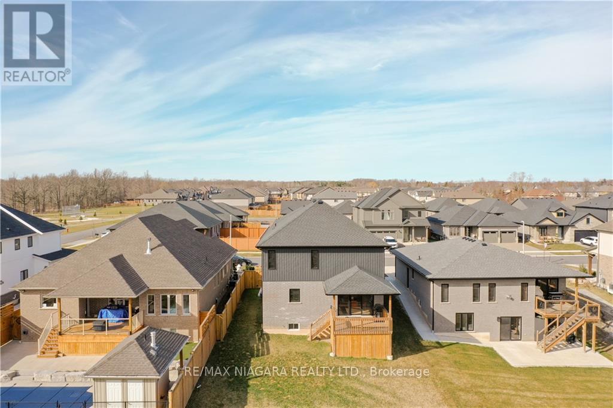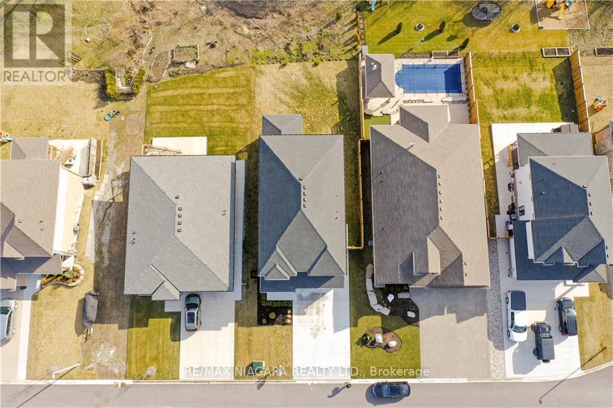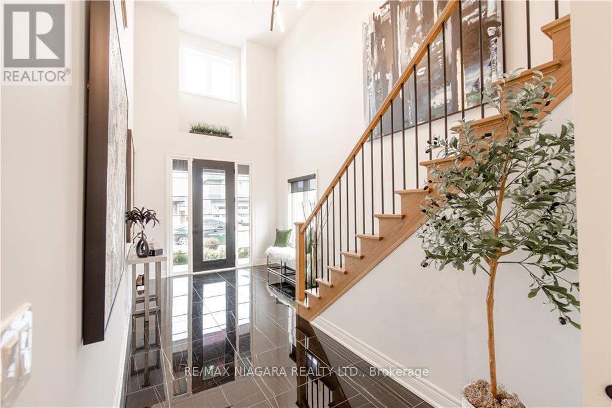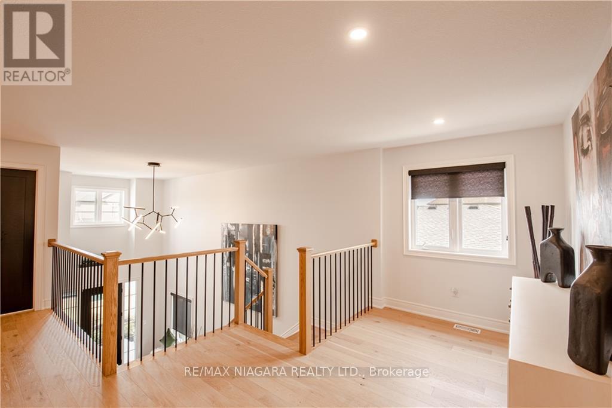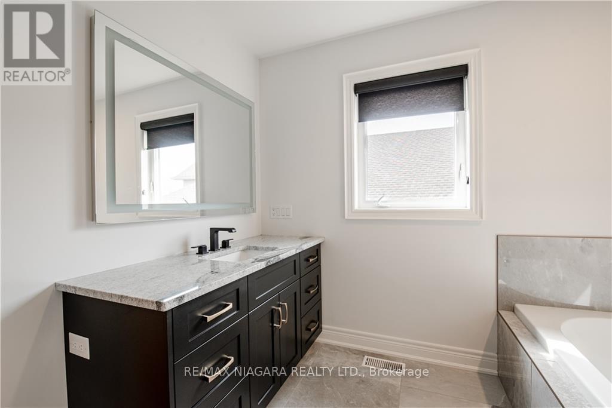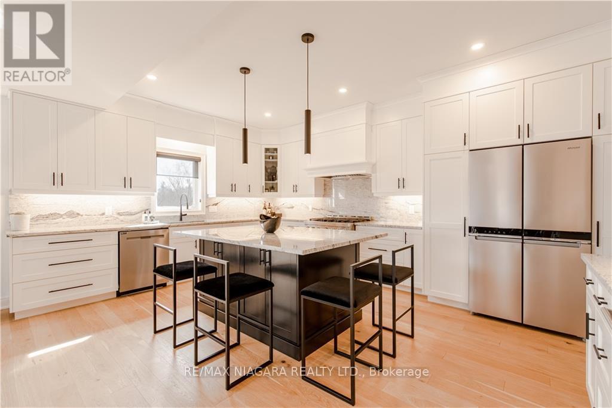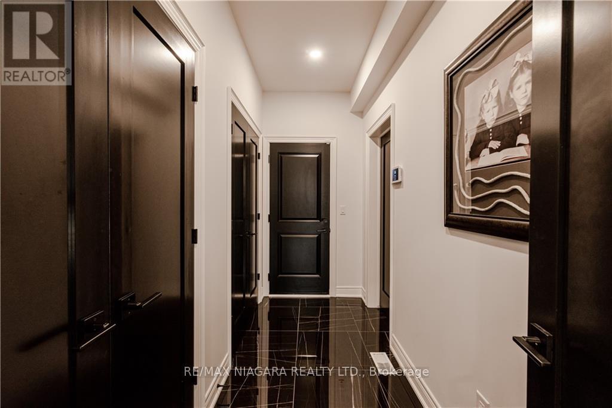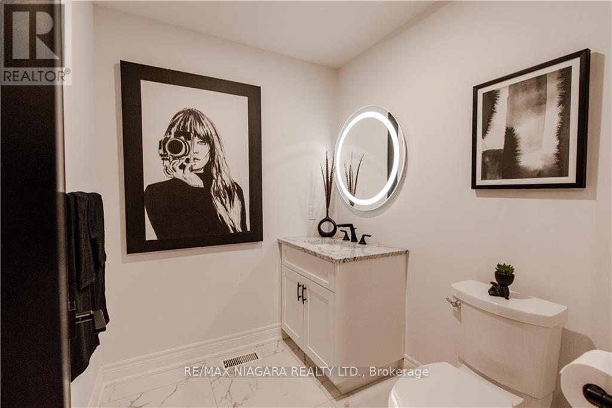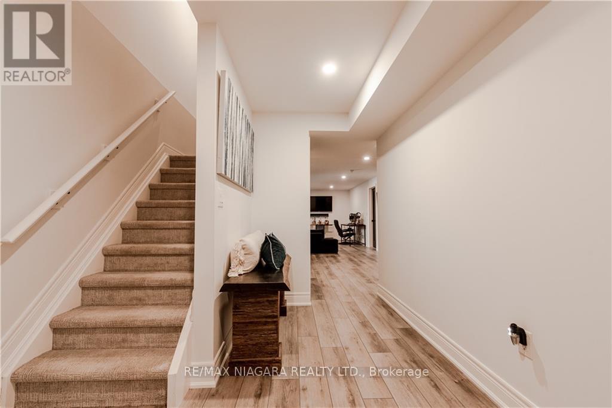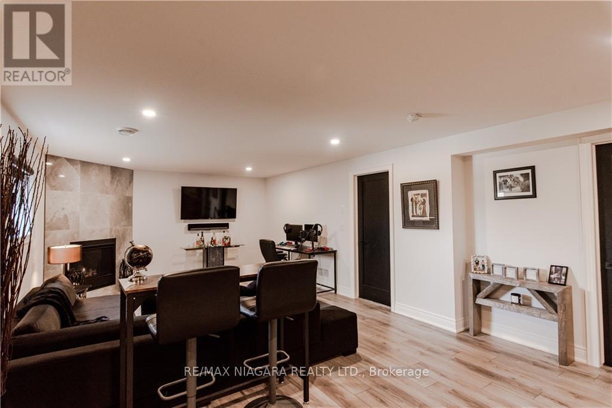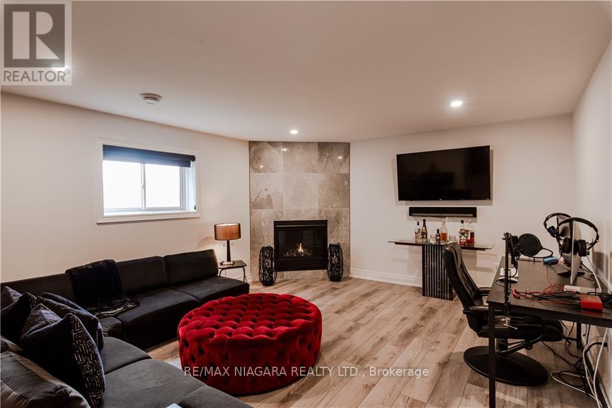177 Julia Dr Welland, Ontario - MLS#: X8147806
$1,385,000
Luxurious Oasis in Welland** Nestled in the heart of the coveted and friendly community of Welland, ON, stands an exquisite two-story residence that epitomizes refined living. Surrounded by a plethora of amenities including golf courses, scenic walking trails, charming fruit orchards, esteemed schools, and delightful eateries within arm's reach. This tropical sanctuary is uniquely positioned backing onto protected green space, ensuring unrivaled privacy with no rear neighbors to disrupt your tranquility. As you approach this abode, its striking curb appeal beckons you closer; a freshly concreted triple-car driveway guides you towards the grand entrance. (id:51158)
MLS# X8147806 – FOR SALE : 177 Julia Dr Welland – 4 Beds, 4 Baths Detached House ** Luxurious Oasis in Welland** Nestled in the heart of the coveted and friendly community of Welland, ON, stands an exquisite two-story residence that epitomizes refined living. Surrounded by a plethora of amenities including golf courses, scenic walking trails, charming fruit orchards, esteemed schools, and delightful eateries within arm’s reach. This tropical sanctuary is uniquely positioned backing onto protected green space, ensuring unrivaled privacy with no rear neighbors to disrupt your tranquility. As you approach this abode, its striking curb appeal beckons you closer; a freshly concreted triple-car driveway guides you towards the grand entrance. (id:51158) ** 177 Julia Dr Welland **
⚡⚡⚡ Disclaimer: While we strive to provide accurate information, it is essential that you to verify all details, measurements, and features before making any decisions.⚡⚡⚡
📞📞📞Please Call me with ANY Questions, 416-477-2620📞📞📞
Property Details
| MLS® Number | X8147806 |
| Property Type | Single Family |
| Amenities Near By | Park, Schools |
| Community Features | School Bus |
| Features | Conservation/green Belt |
| Parking Space Total | 5 |
About 177 Julia Dr, Welland, Ontario
Building
| Bathroom Total | 4 |
| Bedrooms Above Ground | 3 |
| Bedrooms Below Ground | 1 |
| Bedrooms Total | 4 |
| Basement Development | Finished |
| Basement Features | Separate Entrance |
| Basement Type | N/a (finished) |
| Construction Style Attachment | Detached |
| Cooling Type | Central Air Conditioning |
| Exterior Finish | Stone, Stucco |
| Fireplace Present | Yes |
| Heating Fuel | Natural Gas |
| Heating Type | Forced Air |
| Stories Total | 2 |
| Type | House |
Parking
| Attached Garage |
Land
| Acreage | No |
| Land Amenities | Park, Schools |
| Size Irregular | 49.08 X 121.46 Ft |
| Size Total Text | 49.08 X 121.46 Ft |
Rooms
| Level | Type | Length | Width | Dimensions |
|---|---|---|---|---|
| Second Level | Bedroom | 3.91 m | 4.75 m | 3.91 m x 4.75 m |
| Second Level | Bedroom 2 | 1.83 m | 2.74 m | 1.83 m x 2.74 m |
| Second Level | Bathroom | 3.28 m | 2.41 m | 3.28 m x 2.41 m |
| Second Level | Laundry Room | 1.83 m | 2.74 m | 1.83 m x 2.74 m |
| Second Level | Primary Bedroom | 4.34 m | 5.18 m | 4.34 m x 5.18 m |
| Basement | Bathroom | 2.72 m | 2.24 m | 2.72 m x 2.24 m |
| Basement | Family Room | 4.47 m | 8.99 m | 4.47 m x 8.99 m |
| Basement | Bedroom 4 | 4.09 m | 4.29 m | 4.09 m x 4.29 m |
| Main Level | Foyer | 3.07 m | 6.02 m | 3.07 m x 6.02 m |
| Main Level | Great Room | 4.42 m | 9.3 m | 4.42 m x 9.3 m |
| Main Level | Kitchen | 4.19 m | 5.49 m | 4.19 m x 5.49 m |
| Main Level | Bathroom | 1.83 m | 1.98 m | 1.83 m x 1.98 m |
Utilities
| Sewer | Available |
| Natural Gas | Available |
| Electricity | Available |
| Cable | Available |
https://www.realtor.ca/real-estate/26631467/177-julia-dr-welland
Interested?
Contact us for more information

