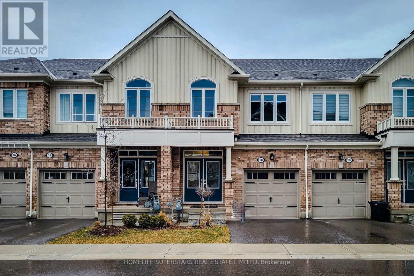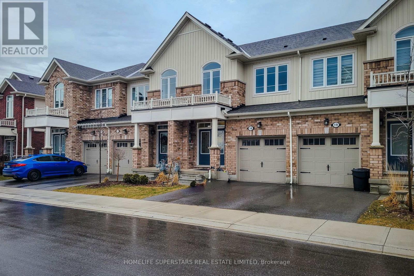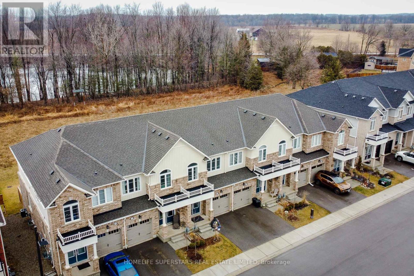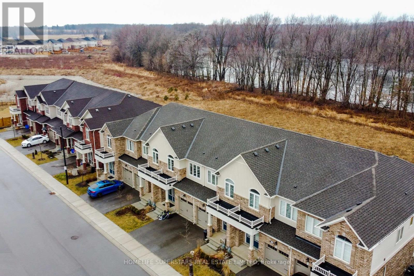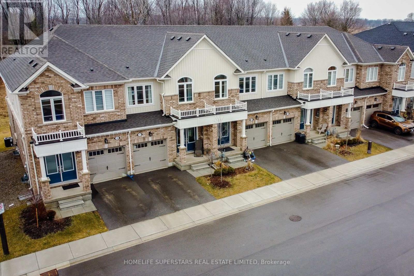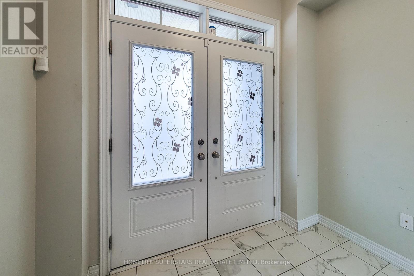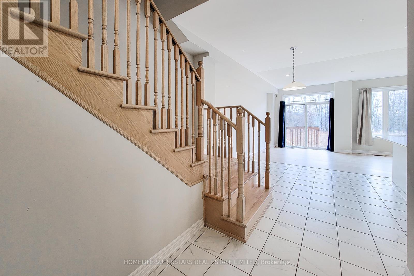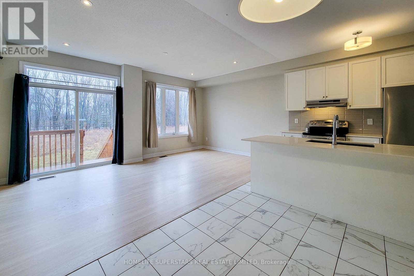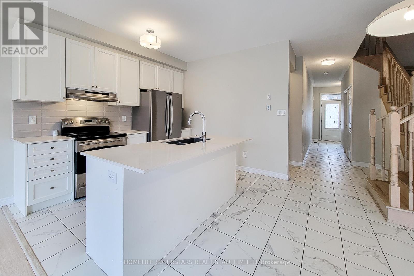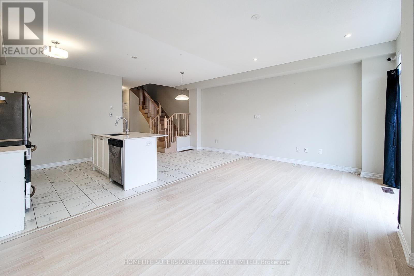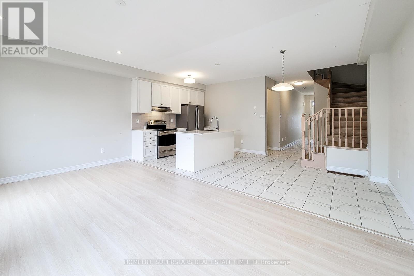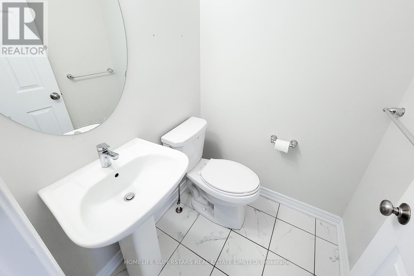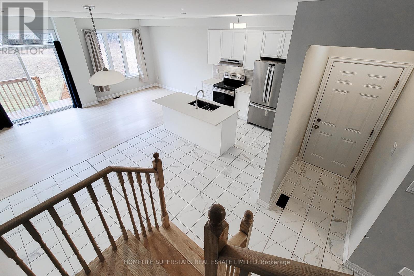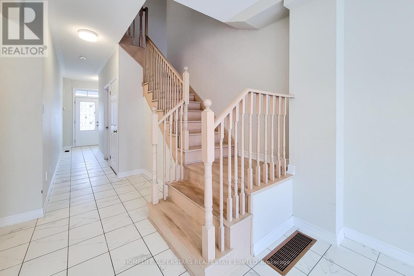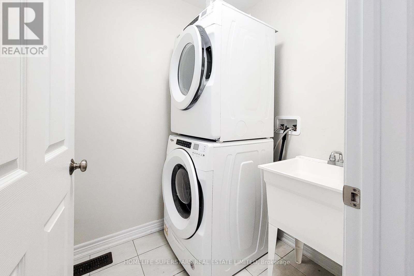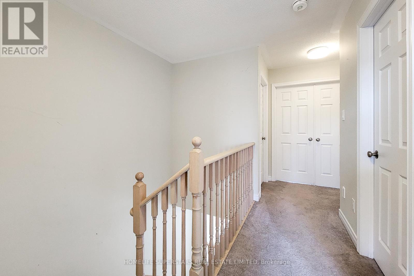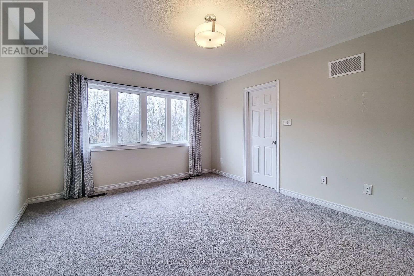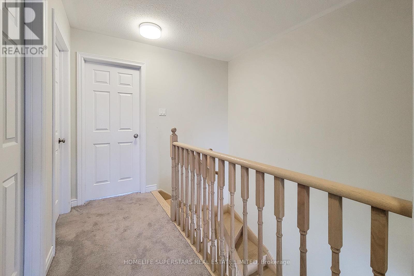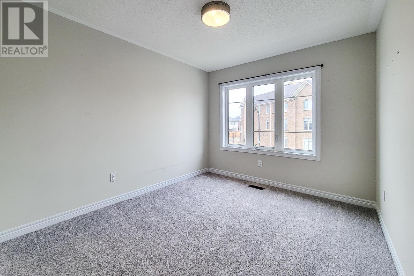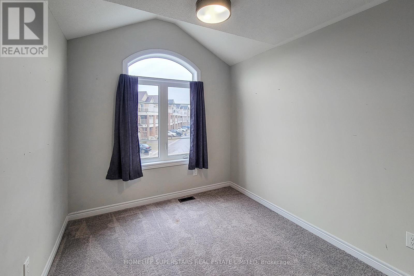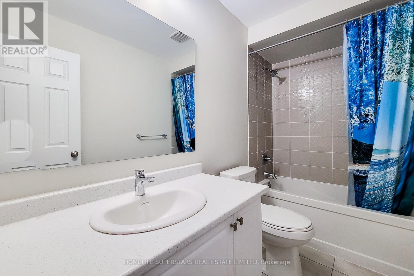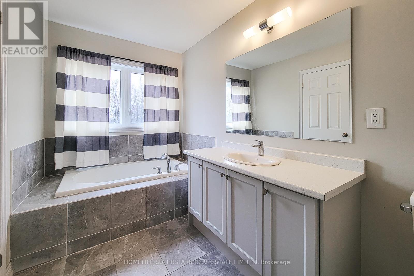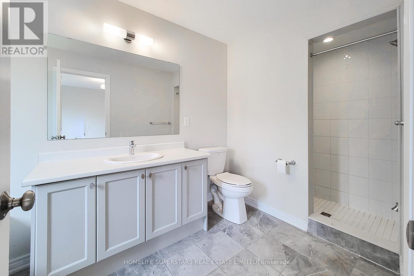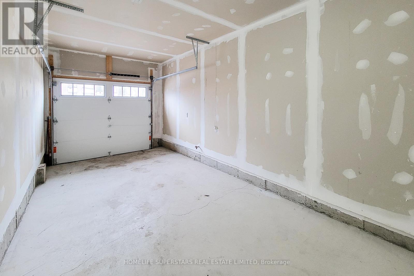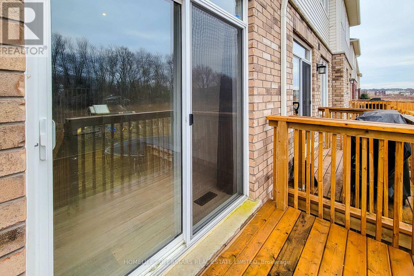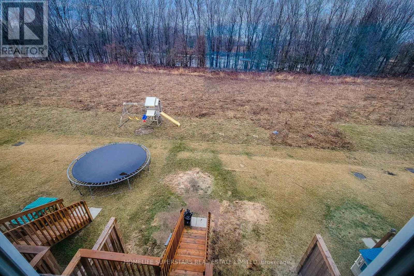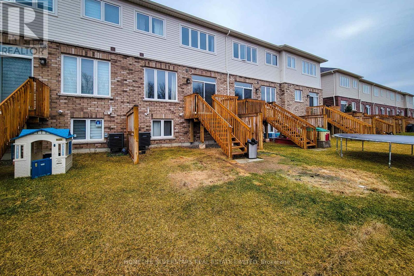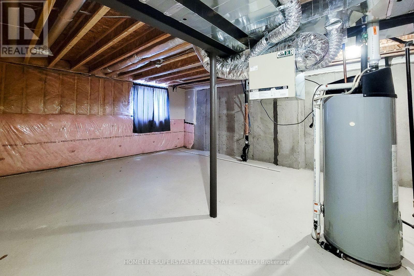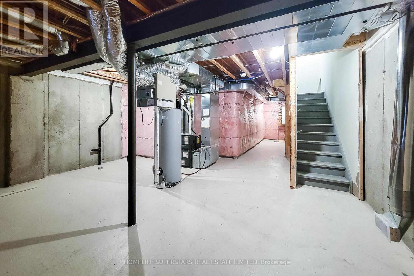18 - 113 Hartley Avenue Brant, Ontario - MLS#: X8187456
$769,000Maintenance, Parcel of Tied Land
$106 Monthly
Maintenance, Parcel of Tied Land
$106 MonthlyLook Out Basement to A Beautiful Ravine. No Neighbours Behind You. Carpet Free Main Floor,Access to Garage from The House. All Rooms Spacious, Master Bedroom En suite Complete with A Stand Up Shower and Soothing Soak er Tub. Huge Upstairs Laundry Room, Abundance of Windows, 9 Foot Ceilings Main Floor, 2 Bedrooms with Double Door Closets. Absolutely Stunning and Huge Open Concept Living Area, Kitchen with Double Sink and Long Breakfast Bar, Walking Distance to Watts Pond for Nature Enjoyment and Close to School.Plazas, Highways and More Paris Is Conveniently Locating Between Cambridge, Kitchen, Woodstock's & Brantford (id:51158)
MLS# X8187456 – FOR SALE : #18 -113 Hartley Ave Paris Brant – 3 Beds, 3 Baths Attached Row / Townhouse ** Look Out Basement to A Beautiful Ravine. No Neighbours Behind You. Carpet Free Main Floor,Access to Garage from The House. All Rooms Spacious, Master Bedroom En suite Complete with A Stand Up Shower and Soothing Soak er Tub. Huge Upstairs Laundry Room, Abundance of Windows, 9 Foot Ceilings Main Floor, 2 Bedrooms with Double Door Closets. Absolutely Stunning and Huge Open Concept Living Area, Kitchen with Double Sink and Long Breakfast Bar, Walking Distance to Watts Pond for Nature Enjoyment and Close to School.Plazas, Highways and More Paris Is Conveniently Locating Between Cambridge, Kitchen, Woodstock’s & Brantford (id:51158) ** #18 -113 Hartley Ave Paris Brant **
⚡⚡⚡ Disclaimer: While we strive to provide accurate information, it is essential that you to verify all details, measurements, and features before making any decisions.⚡⚡⚡
📞📞📞Please Call me with ANY Questions, 416-477-2620📞📞📞
Property Details
| MLS® Number | X8187456 |
| Property Type | Single Family |
| Community Name | Paris |
| Parking Space Total | 2 |
About 18 - 113 Hartley Avenue, Brant, Ontario
Building
| Bathroom Total | 3 |
| Bedrooms Above Ground | 3 |
| Bedrooms Total | 3 |
| Appliances | Dryer, Refrigerator, Stove, Washer |
| Basement Development | Unfinished |
| Basement Type | N/a (unfinished) |
| Construction Style Attachment | Attached |
| Cooling Type | Central Air Conditioning |
| Foundation Type | Poured Concrete |
| Heating Fuel | Natural Gas |
| Heating Type | Forced Air |
| Stories Total | 2 |
| Type | Row / Townhouse |
| Utility Water | Municipal Water |
Parking
| Attached Garage |
Land
| Acreage | No |
| Sewer | Sanitary Sewer |
| Size Irregular | 19.65 X 104.75 Ft |
| Size Total Text | 19.65 X 104.75 Ft |
Rooms
| Level | Type | Length | Width | Dimensions |
|---|---|---|---|---|
| Second Level | Laundry Room | 5.2 m | 6.1 m | 5.2 m x 6.1 m |
| Second Level | Bedroom | 11.11 m | 17.11 m | 11.11 m x 17.11 m |
| Second Level | Bedroom 2 | 9.2 m | 12.6 m | 9.2 m x 12.6 m |
| Second Level | Bedroom 3 | 9.5 m | 14.2 m | 9.5 m x 14.2 m |
| Second Level | Bathroom | 6.8 m | 14.5 m | 6.8 m x 14.5 m |
| Second Level | Bathroom | 9.5 m | 5 m | 9.5 m x 5 m |
| Ground Level | Living Room | 18.11 m | 10.9109 m | 18.11 m x 10.9109 m |
| Ground Level | Dining Room | 8.8 m | 10.9 m | 8.8 m x 10.9 m |
| Ground Level | Kitchen | 10.3 m | 10.11 m | 10.3 m x 10.11 m |
| Ground Level | Foyer | 8.8 m | 26.1 m | 8.8 m x 26.1 m |
| Ground Level | Bathroom | 4.9 m | 4.6 m | 4.9 m x 4.6 m |
Utilities
| Sewer | Installed |
| Cable | Installed |
https://www.realtor.ca/real-estate/26688310/18-113-hartley-avenue-brant-paris
Interested?
Contact us for more information

