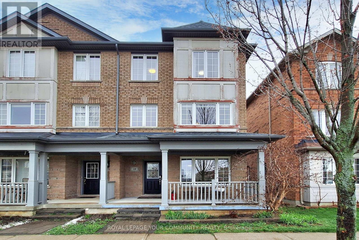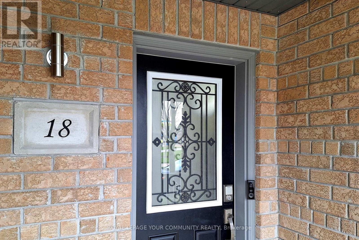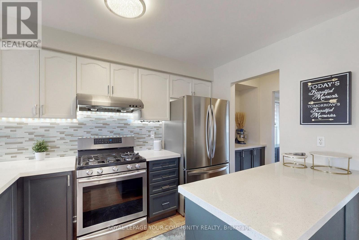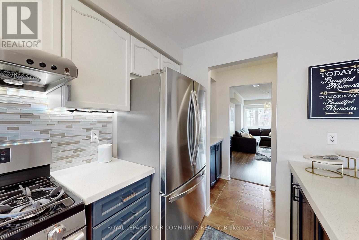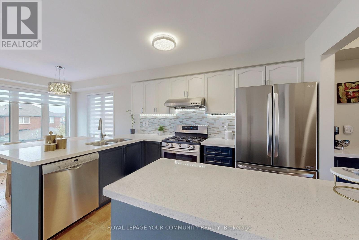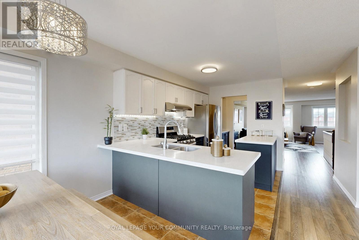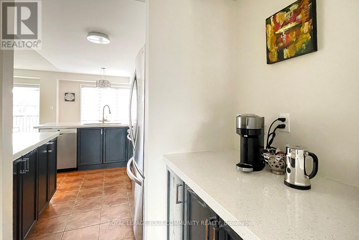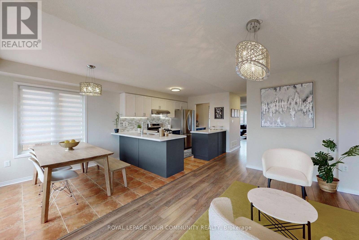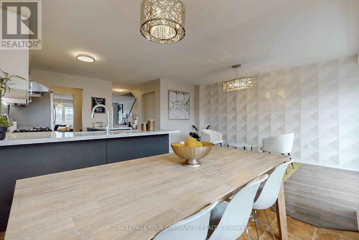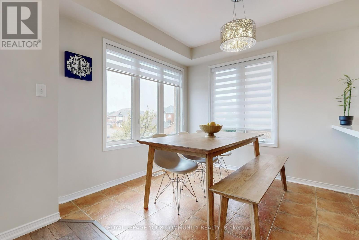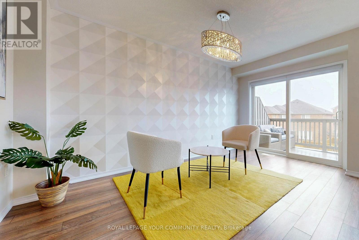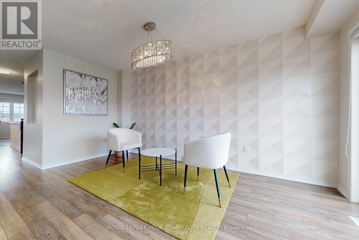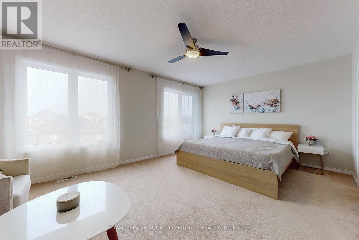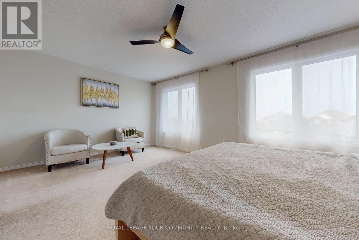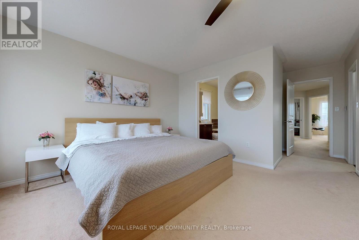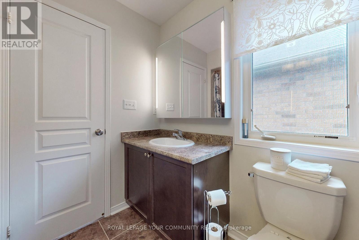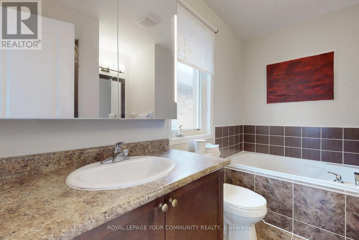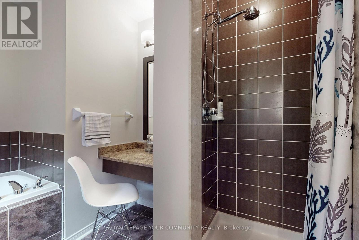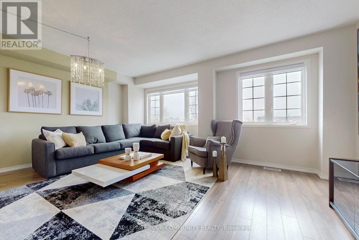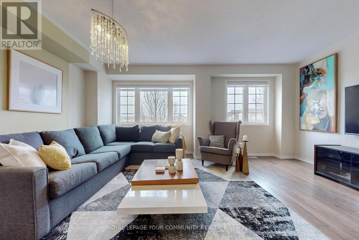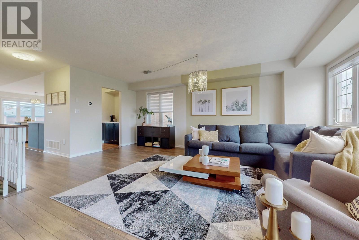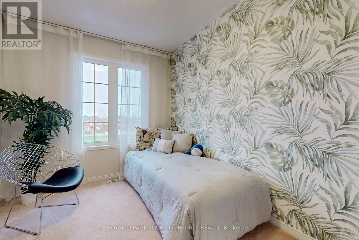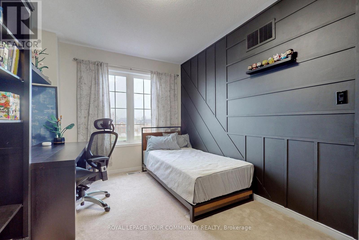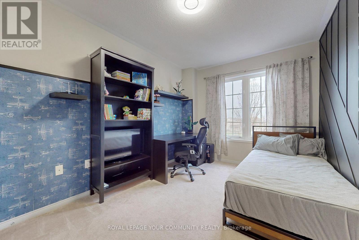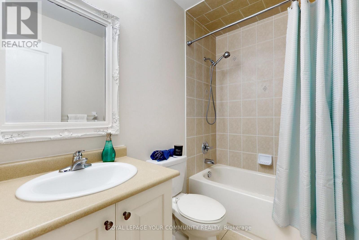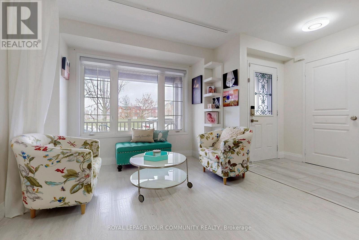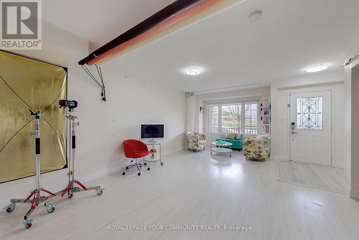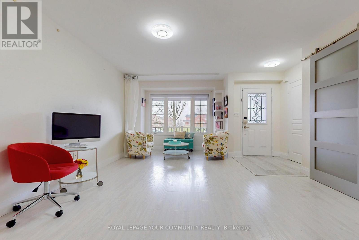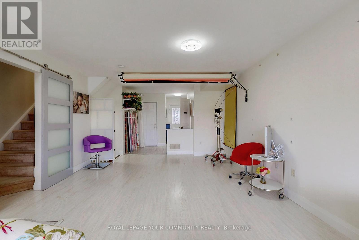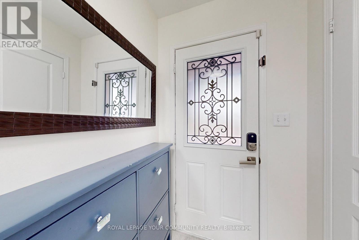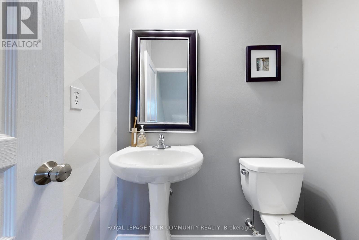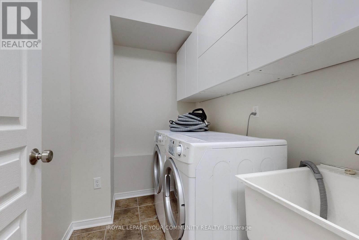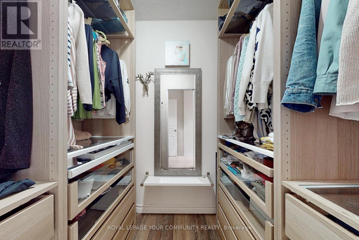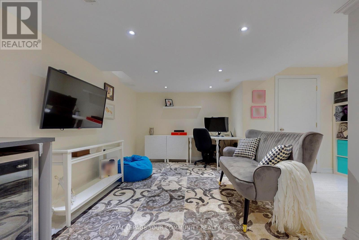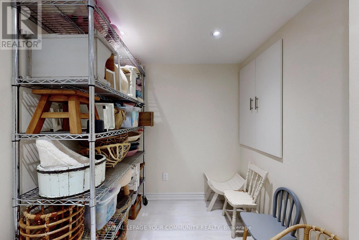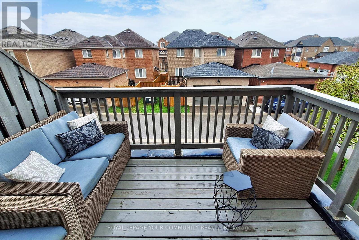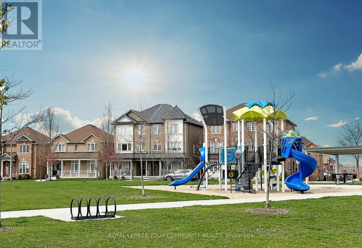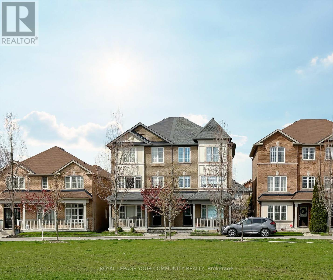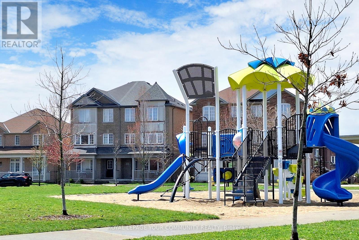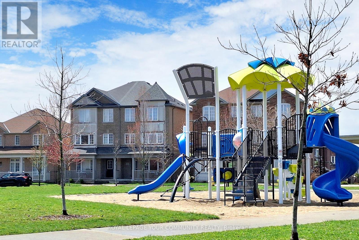18 Albert Lewis St Markham, Ontario - MLS#: N8270238
$1,088,000
Experience luxury and versatility in this 2,290 sq ft (plus basement) semi-detached home with three stories plus a finished basement. The ground floor offers a private space with street entrance, currently a photo studio, perfect for a home office or business, and includes a powder room for clients and laundry with large sink for convenience. The sun-filled main floor features large windows with both East and West exposure, a modern kitchen with a quartz countertop island, breakfast area, gas range, and stainless steel appliances, complemented by a server and guest powder room. The third floor houses three bedrooms, including an oversized primary with a walk-in closet and 4-piece ensuite, plus an additional4-piece bathroom. Two additional bedrooms have large windows and ample closet space. The finished basement adds a flexible room that can be used as a bedroom or office, along with a wet bar, extra storage and a cold room. There is a one-car garage with an EV plug and two driveway parking spaces.Property faces a large park with a playground. Perfect for a family and work at home environment. **** EXTRAS **** Stainless Steel Fridge, Gas Stove, Range Hood, Dishwasher. Washer And Dryer. Laundry with Large Sink.Central Vac. Central A/C, Furnace. 220V Electric Car Plug in Garage. Garage Door Opener, Window Coverings. All Electric Light Fixtures. (id:51158)
MLS# N8270238 – FOR SALE : 18 Albert Lewis St Cornell Markham – 4 Beds, 4 Baths Semi-detached House ** Experience luxury and versatility in this semi-detached home with three stories plus a finished basement. The ground floor offers a private space witha street entrance, currently a photo studio, perfect for a home office or business, and includes a powder room for clients. The sun-filled main floor features large windows with east and west exposure, a modern kitchen with a quartz countertop island, breakfast area, gas range, and stainless steel appliances, complemented by a server and guest powder room. The third floor houses three bedrooms, including an oversized primary with a walk-in closet and 4-piece ensuite, plus an additional 4-piece bathroom. The finished basement adds a flexible room that can be used as a bedroom or office,along with a wet bar, extra storage and cold room. There is a one-car garage with an EV plug and two driveway parking spaces. Property faces a large park with a playground. Perfect for a family and work at home environment. **** EXTRAS **** Stainless Steel Fridge, Gas Stove, Range Hood, Dishwasher. Washer And Dryer. Laundry with Large Sink. Central Vac. Central A/C, Furnace. 220V Electric Car Plug In Garage. Garage Door Opener, Window Coverings. All Electric Light Fixtures. (id:51158) ** 18 Albert Lewis St Cornell Markham **
⚡⚡⚡ Disclaimer: While we strive to provide accurate information, it is essential that you to verify all details, measurements, and features before making any decisions.⚡⚡⚡
📞📞📞Please Call me with ANY Questions, 416-477-2620📞📞📞
Property Details
| MLS® Number | N8270238 |
| Property Type | Single Family |
| Community Name | Cornell |
| Amenities Near By | Hospital, Park, Place Of Worship, Schools |
| Community Features | Community Centre |
| Parking Space Total | 3 |
| Pool Type | Above Ground Pool |
About 18 Albert Lewis St, Markham, Ontario
Building
| Bathroom Total | 4 |
| Bedrooms Above Ground | 3 |
| Bedrooms Below Ground | 1 |
| Bedrooms Total | 4 |
| Basement Development | Finished |
| Basement Type | N/a (finished) |
| Construction Style Attachment | Semi-detached |
| Cooling Type | Central Air Conditioning |
| Exterior Finish | Brick |
| Heating Fuel | Natural Gas |
| Heating Type | Forced Air |
| Stories Total | 3 |
| Type | House |
Parking
| Attached Garage |
Land
| Acreage | No |
| Land Amenities | Hospital, Park, Place Of Worship, Schools |
| Size Irregular | 22.97 X 82.02 Ft |
| Size Total Text | 22.97 X 82.02 Ft |
Rooms
| Level | Type | Length | Width | Dimensions |
|---|---|---|---|---|
| Third Level | Primary Bedroom | 5.33 m | 5.89 m | 5.33 m x 5.89 m |
| Third Level | Bedroom 2 | 2.72 m | 3.96 m | 2.72 m x 3.96 m |
| Third Level | Bedroom 3 | 2.46 m | 3.45 m | 2.46 m x 3.45 m |
| Basement | Office | 5.05 m | 5.63 m | 5.05 m x 5.63 m |
| Basement | Other | 3 m | 3.66 m | 3 m x 3.66 m |
| Main Level | Living Room | 5.33 m | 5.79 m | 5.33 m x 5.79 m |
| Main Level | Dining Room | 5.33 m | 5.79 m | 5.33 m x 5.79 m |
| Main Level | Family Room | 3.02 m | 4.7 m | 3.02 m x 4.7 m |
| Main Level | Kitchen | 2.31 m | 3.56 m | 2.31 m x 3.56 m |
| Main Level | Eating Area | 2.31 m | 2.51 m | 2.31 m x 2.51 m |
| Ground Level | Great Room | 4.27 m | 6.58 m | 4.27 m x 6.58 m |
| Ground Level | Laundry Room | 1.57 m | 2.34 m | 1.57 m x 2.34 m |
https://www.realtor.ca/real-estate/26800875/18-albert-lewis-st-markham-cornell
Interested?
Contact us for more information

