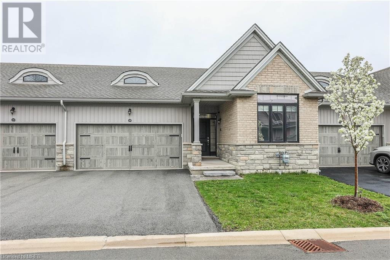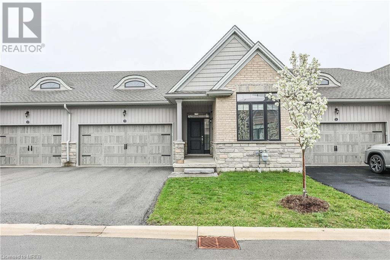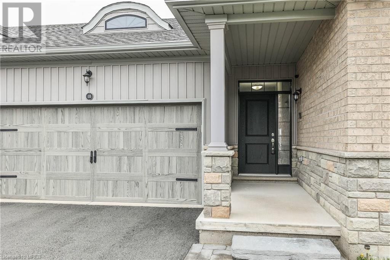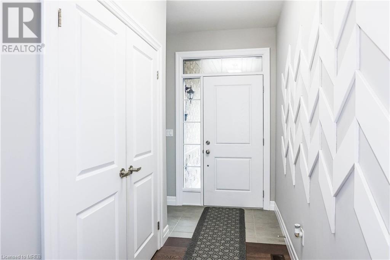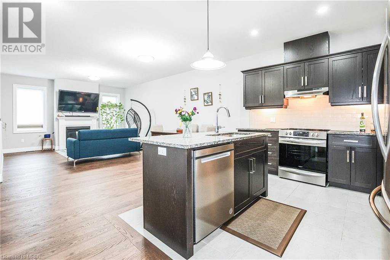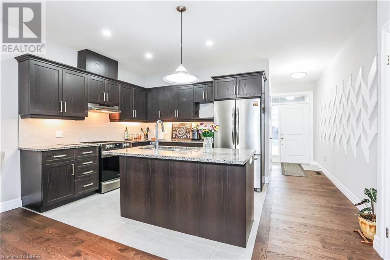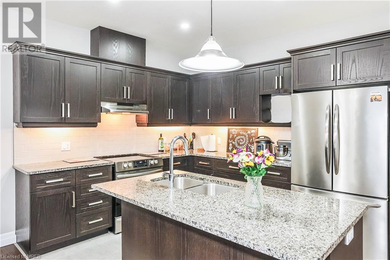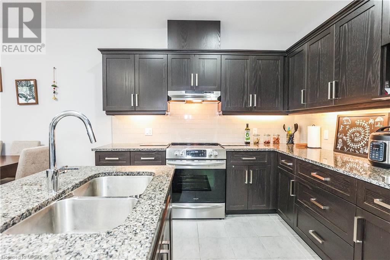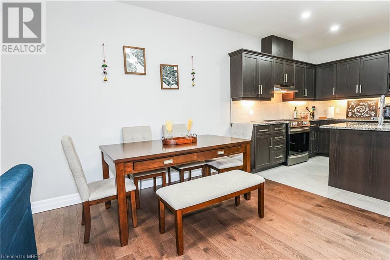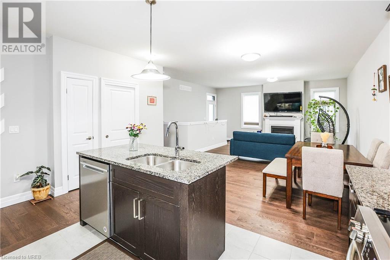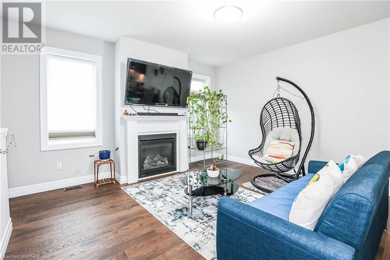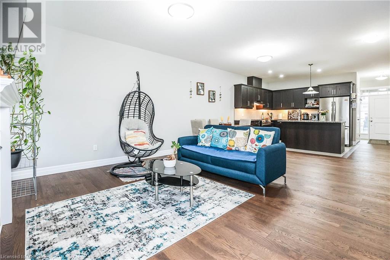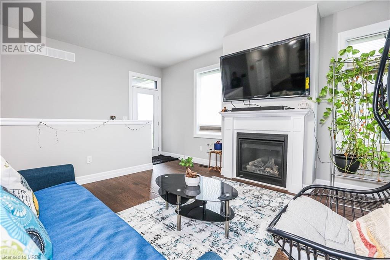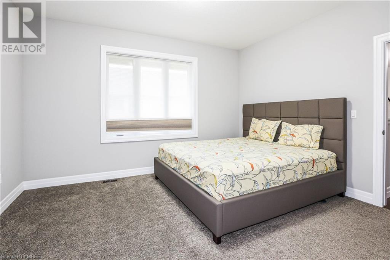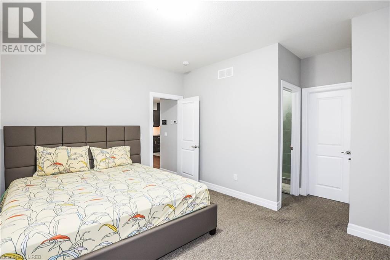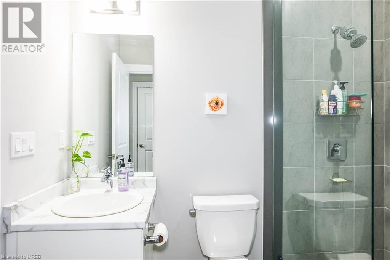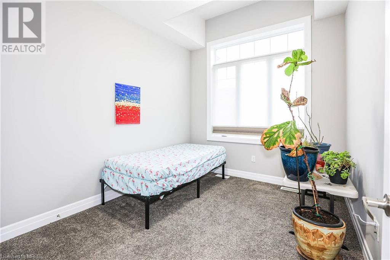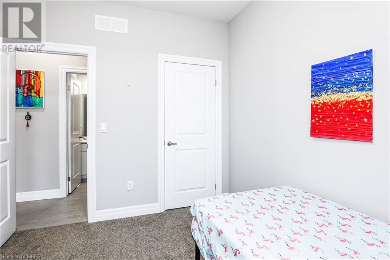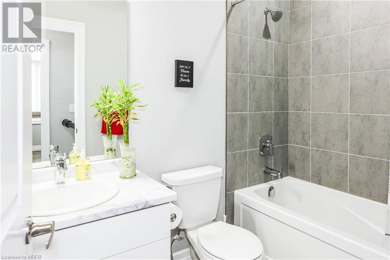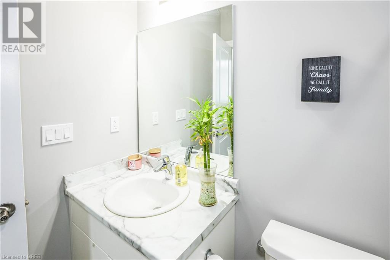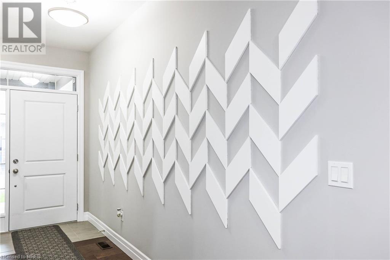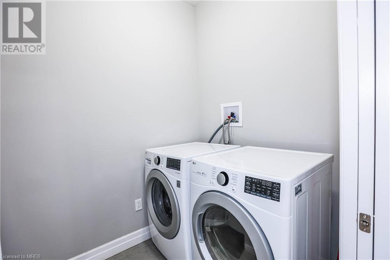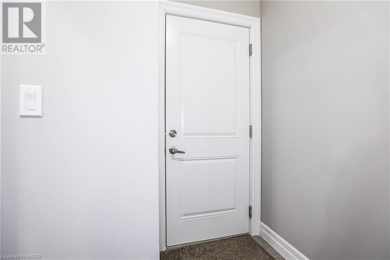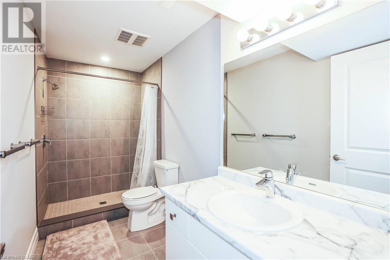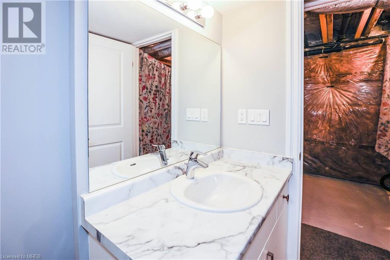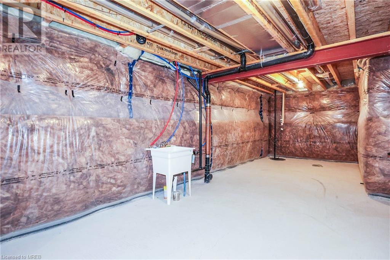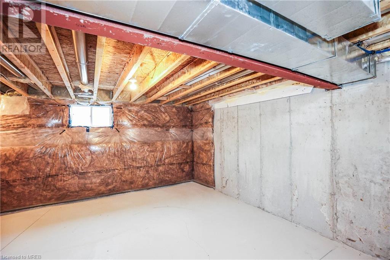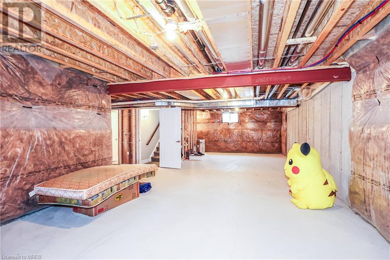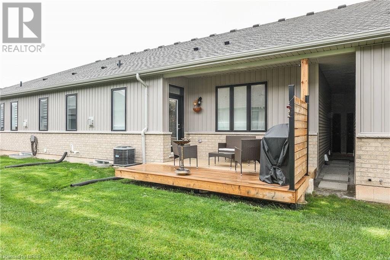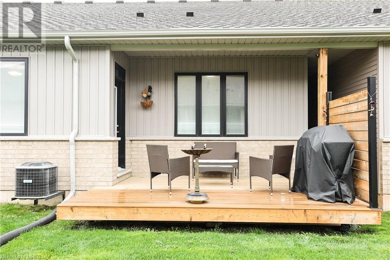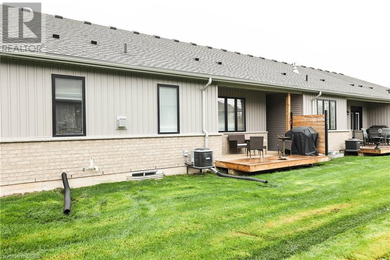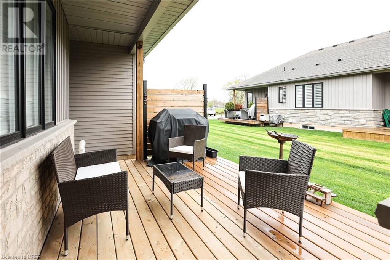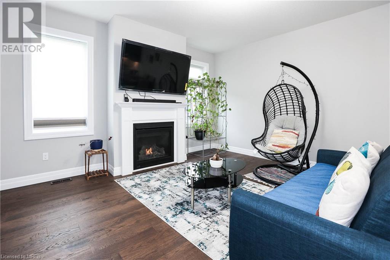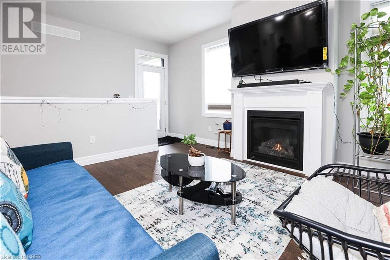18 Borden Trail Welland, Ontario - MLS#: 40578854
$679,900Maintenance, Landscaping
$230 Monthly
Maintenance, Landscaping
$230 MonthlyWelcome to the Village on Prince Charles. This plan - THE PRINCE is an open concept plan with the master and second bedroom being at opposite ends of the home for privacy. Each has their own bathroom nearby. 9-foot ceilings, walk-in shower with upgraded glass door, master bedroom has two closets, one walk-in, granite kitchen countertop, under-mount sink, backsplash, main floor laundry, and walk out to your own personal deck with privacy screening. There has been an additional three-piece bathroom added to the basement. This townhouse/ condominium has low maintenance, adult community that offers grass cutting, and snow removal so you can turn the key and leave. Beautiful house you called your Sweet Home! Don't miss this incredible opportunity to own a prestigious property, comfort and natural beauty! Located in a desirable neighborhood, this home offers convenience and accessibility to schools, parks, shopping plaza, and major highways. EV Car Charging connection in Garage, Double CAR Garage with Automatic door Opener (id:51158)
MLS# 40578854 – FOR SALE : 18 Borden Trail Welland – 2 Beds, 3 Baths Attached Row / Townhouse ** Welcome to the Village on Prince Charles. This plan – THE PRINCE is an open concept plan with the master and second bedroom being at opposite ends of the home for privacy. Each has their own bathroom nearby. 9-foot ceilings, walk-in shower with upgraded glass door, master bedroom has two closets, one walk-in, granite kitchen countertop, under-mount sink, backsplash, main floor laundry, and walk out to your own personal deck with privacy screening. There has been an additional three-piece bathroom added to the basement. This townhouse/ condominium has low maintenance, adult community that offers grass cutting, and snow removal so you can turn the key and leave. Beautiful house you called your Sweet Home! Don’t miss this incredible opportunity to own a prestigious property, comfort and natural beauty! Located in a desirable neighborhood, this home offers convenience and accessibility to schools, parks, shopping plaza, and major highways. EV Car Charging connection in Garage, Double CAR Garage with Automatic door Opener (id:51158) ** 18 Borden Trail Welland **
⚡⚡⚡ Disclaimer: While we strive to provide accurate information, it is essential that you to verify all details, measurements, and features before making any decisions.⚡⚡⚡
📞📞📞Please Call me with ANY Questions, 416-477-2620📞📞📞
Property Details
| MLS® Number | 40578854 |
| Property Type | Single Family |
| Amenities Near By | Golf Nearby, Hospital, Park, Place Of Worship, Playground, Public Transit, Schools, Shopping |
| Equipment Type | Water Heater |
| Features | Balcony, Automatic Garage Door Opener |
| Parking Space Total | 4 |
| Rental Equipment Type | Water Heater |
About 18 Borden Trail, Welland, Ontario
Building
| Bathroom Total | 3 |
| Bedrooms Above Ground | 2 |
| Bedrooms Total | 2 |
| Appliances | Dishwasher, Dryer, Refrigerator, Stove, Washer, Window Coverings, Garage Door Opener |
| Architectural Style | Bungalow |
| Basement Development | Unfinished |
| Basement Type | Full (unfinished) |
| Constructed Date | 2021 |
| Construction Style Attachment | Attached |
| Cooling Type | Central Air Conditioning |
| Exterior Finish | Stone, Vinyl Siding |
| Fire Protection | Smoke Detectors |
| Fireplace Present | Yes |
| Fireplace Total | 1 |
| Foundation Type | Poured Concrete |
| Heating Fuel | Natural Gas |
| Heating Type | Forced Air |
| Stories Total | 1 |
| Size Interior | 1267 |
| Type | Row / Townhouse |
| Utility Water | Municipal Water |
Parking
| Attached Garage |
Land
| Access Type | Highway Nearby |
| Acreage | No |
| Land Amenities | Golf Nearby, Hospital, Park, Place Of Worship, Playground, Public Transit, Schools, Shopping |
| Sewer | Municipal Sewage System |
| Zoning Description | Rl2-79 |
Rooms
| Level | Type | Length | Width | Dimensions |
|---|---|---|---|---|
| Basement | 3pc Bathroom | Measurements not available | ||
| Main Level | Laundry Room | 7'1'' x 8'11'' | ||
| Main Level | Full Bathroom | Measurements not available | ||
| Main Level | Primary Bedroom | 14'0'' x 11'8'' | ||
| Main Level | Bedroom | 9'5'' x 11'2'' | ||
| Main Level | 4pc Bathroom | Measurements not available | ||
| Main Level | Kitchen | 11'0'' x 9'0'' | ||
| Main Level | Great Room | 14'6'' x 22'0'' |
https://www.realtor.ca/real-estate/26810522/18-borden-trail-welland
Interested?
Contact us for more information

