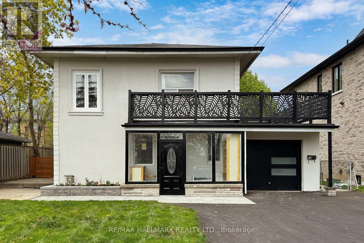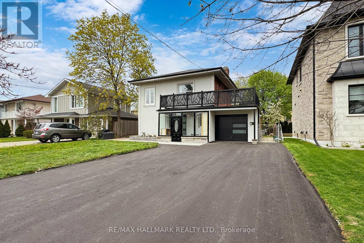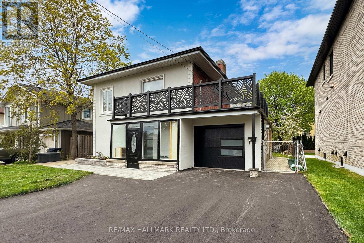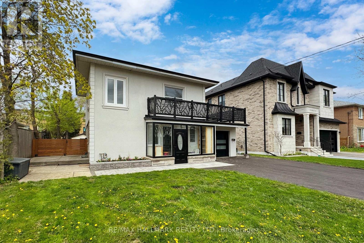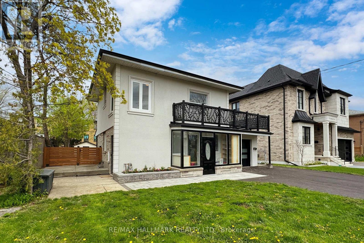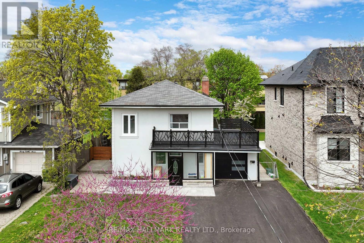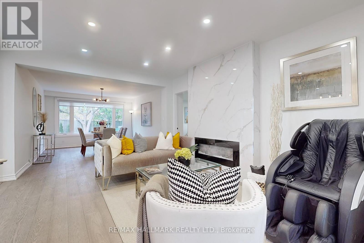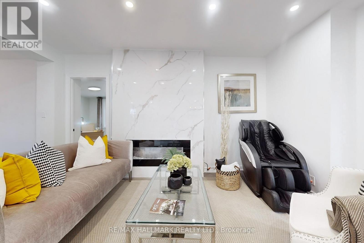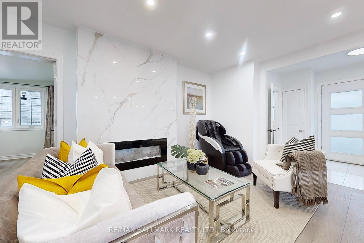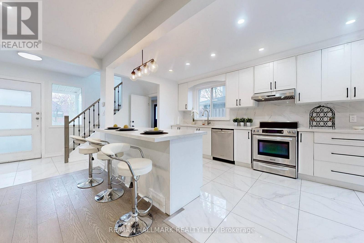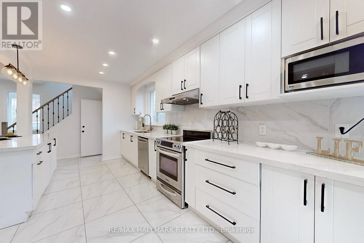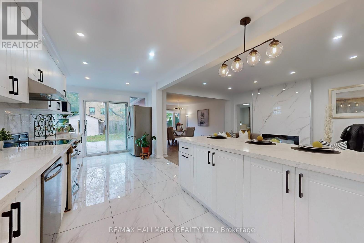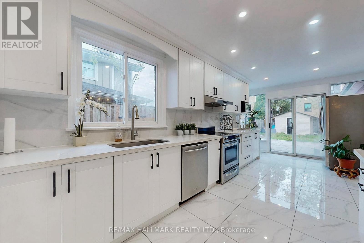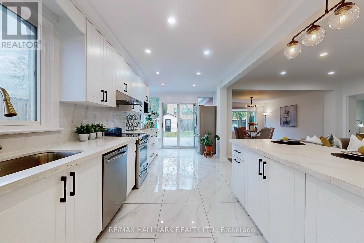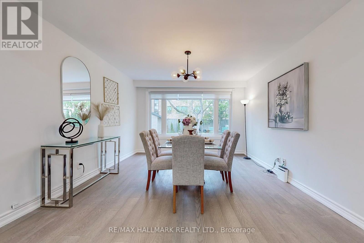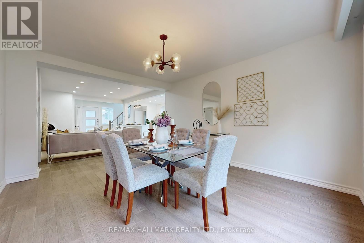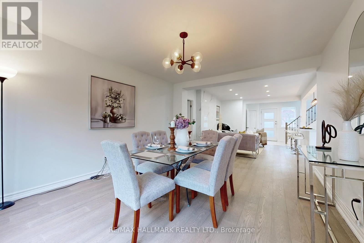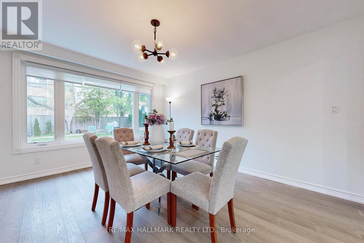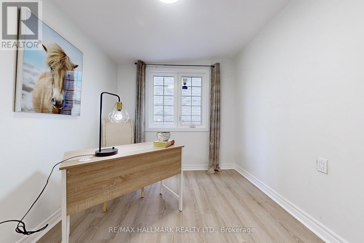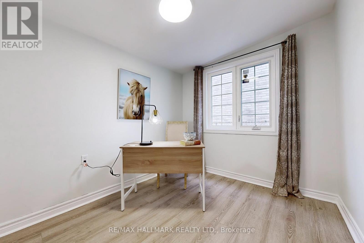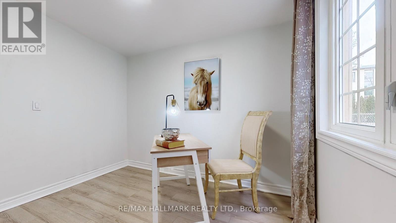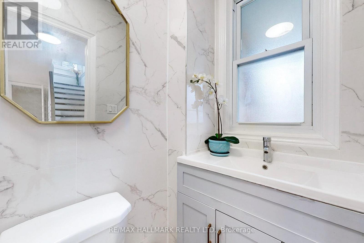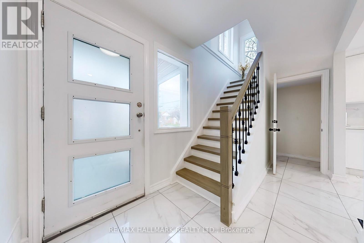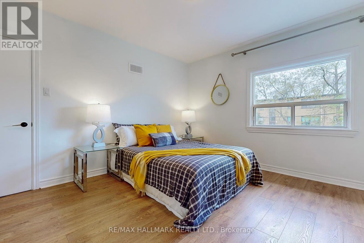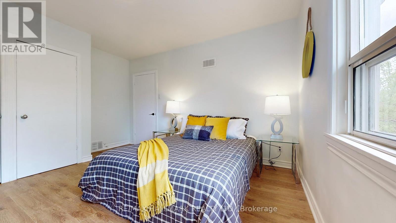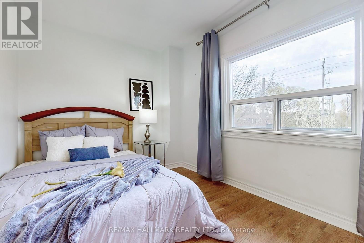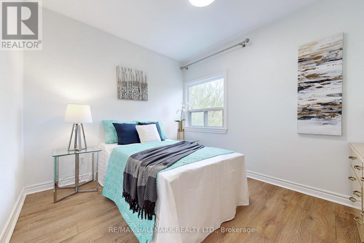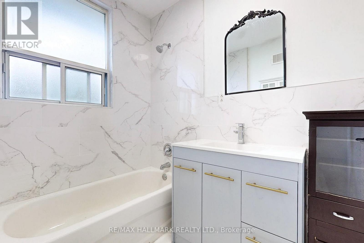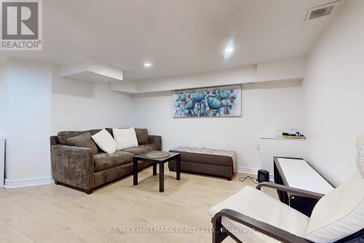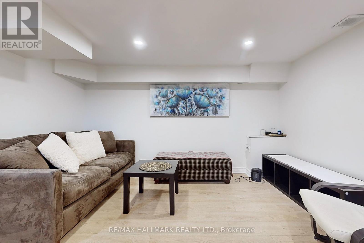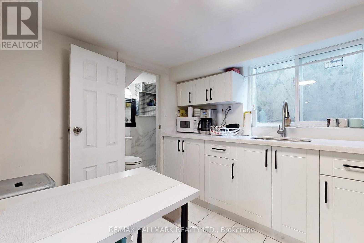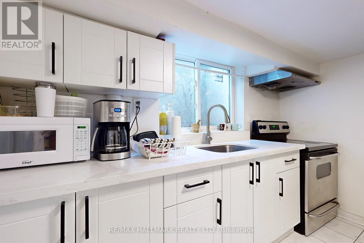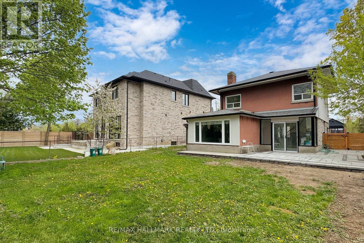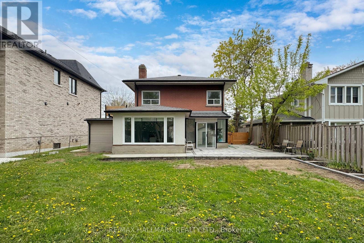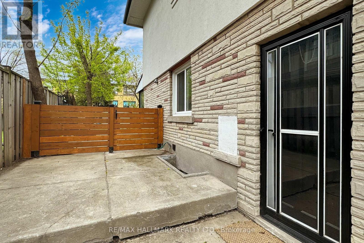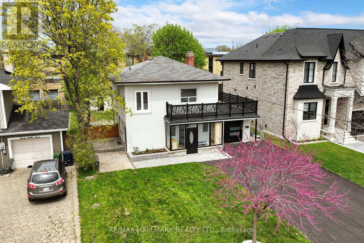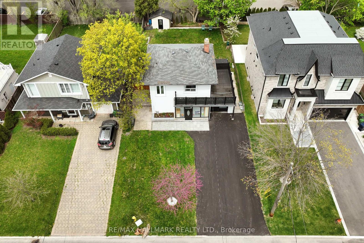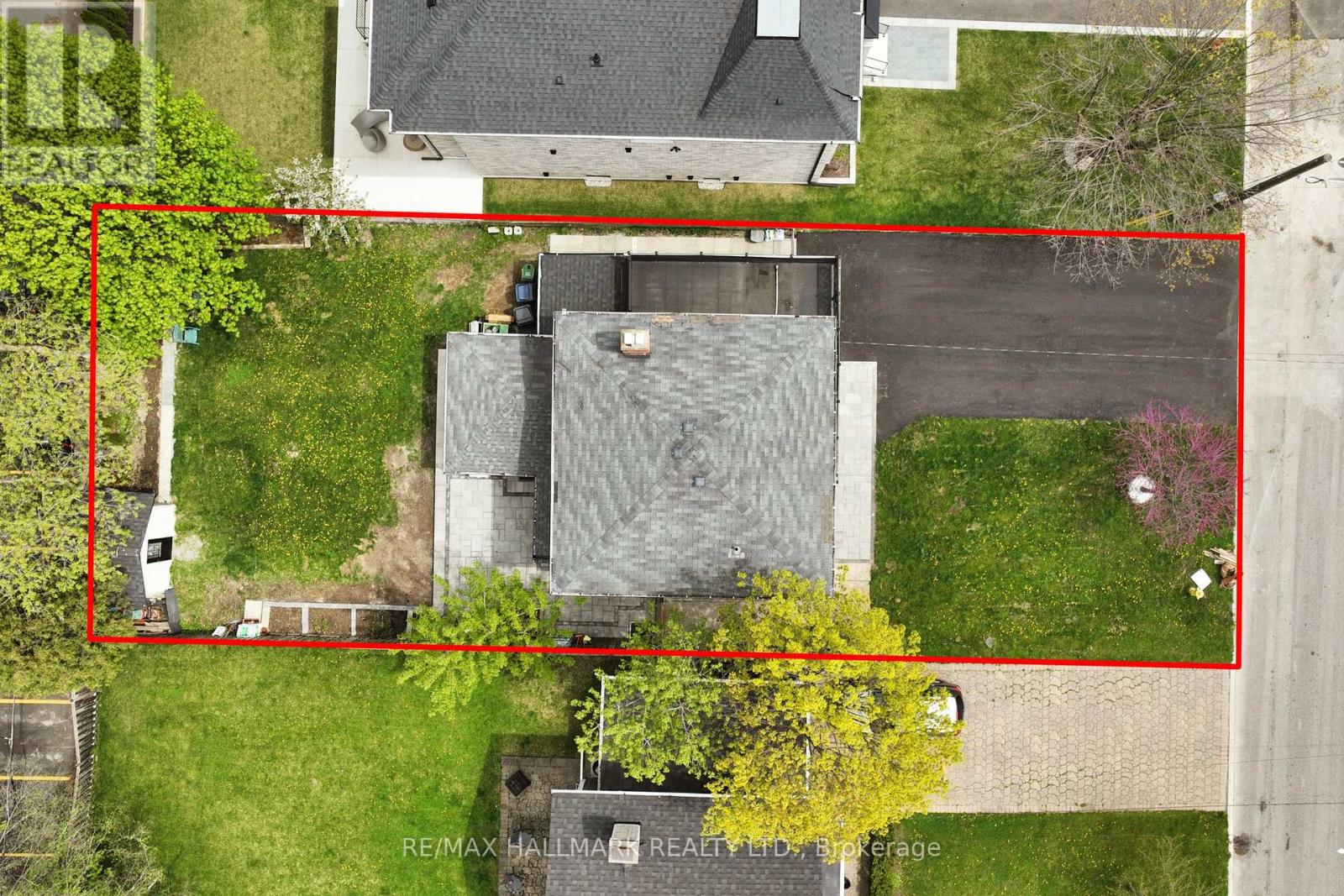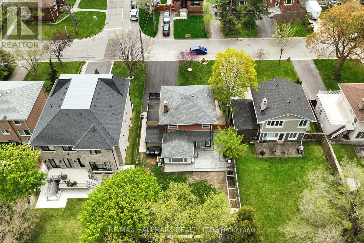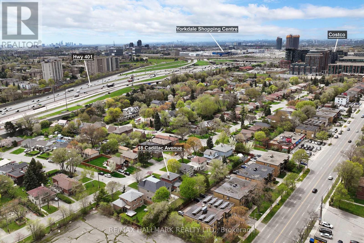18 Cadillac Avenue Toronto, Ontario - MLS#: C8313848
$1,388,800
Welcoming this fully renovated home (2023) over $200,000 From Top-To-Bottom On an amazing 50X120 Ft Lot/ Lucky number 18! No Sidewalk brand new paved driveway extended to 6 cars parking/This Stylish Open-Concept spacious 2 stories Home Has One Of The Most Appealing Modern Designs! /Pot lights, smooth ceiling & engineering floors throughout/Open concept modern kitchen with center island, quartz counter top, backsplash & newer S/S Appliances/Walk Out To back yard with brand new Patio to host a crowd/Office and 3 piece bathroom with walk-in shower on main floor/Formal living room with electric fireplace/Most new windows & Doors/upgrade Iron Pickets staircase to 2nd floor/totally renovated all washrooms/Professional finished basement apartment W/separate entrance 2 bedrooms & 2 bathrooms, currently renting for $2,250/month/ Don't miss this rare opportunity to own a luxury and beautiful home in one of Clanton Park's most convenience location, just mins to Hwy 401, Yorkdale Mall, Wilson Station, Subway, parks, Top ranked school: Mackenzie Collegiate Inst. and Much More! **** EXTRAS **** Don't miss this rare opportunity to own a luxury & beautiful home in one of Clanton Park's most convenience location, mins to Hwy 401, Yorkdale Mall, Wilson Station, Subway, Top ranked school: Mackenzie Collegiate Inst. Parks & Much More! (id:51158)
MLS# C8313848 – FOR SALE : 18 Cadillac Ave Clanton Park Toronto – 5 Beds, 4 Baths Detached House ** Welcoming this fully renovated home (2023) over $200,000 From Top-To-Bottom On Premium 50X120 Ft Lot/ No Sidewalk brand new paved driveway extended to 6 cars parking/This Stylish Open-Concept spacious 2 stories Home Has One Of The Most Appealing Modern Designs! /South exposure very bright with natural sun-filled all day/Pot lights, smooth ceiling & engineering floors throughout/Open concept modern kitchen with center island, quartz counter top, backsplash & newer S/S Appliances/Walk Out To back yard with brand new Patio to host a crowd/Office On main floor for home office/Formal living room with gas fireplace/Most new windows & Doors/upgrade Iron Pickets staircase to 2nd floor/totally renovated all washrooms/Professional finished basement apartment W/aseparate entrance 2 bedrooms & 2 bathrooms, currently renting for $2,250/month/ Don’t miss this rare opportunity to own a luxury and beautiful home in one of Clanton Park’s most convenience location, just mins to Hwy 401, Yorkdale Mall, Wilson Station, Subway, Top ranked school: Mackenzie Collegiate Inst. Parks and Much More! **** EXTRAS **** Don’t miss this rare opportunity to own a luxury & beautiful home in one of Clanton Park’s most convenience location, mins to Hwy 401, Yorkdale Mall, Wilson Station, Subway, Top ranked school: Mackenzie Collegiate Inst. Parks & Much More! (id:51158) ** 18 Cadillac Ave Clanton Park Toronto **
⚡⚡⚡ Disclaimer: While we strive to provide accurate information, it is essential that you to verify all details, measurements, and features before making any decisions.⚡⚡⚡
📞📞📞Please Call me with ANY Questions, 416-477-2620📞📞📞
Property Details
| MLS® Number | C8313848 |
| Property Type | Single Family |
| Community Name | Clanton Park |
| Parking Space Total | 7 |
About 18 Cadillac Avenue, Toronto, Ontario
Building
| Bathroom Total | 4 |
| Bedrooms Above Ground | 3 |
| Bedrooms Below Ground | 2 |
| Bedrooms Total | 5 |
| Appliances | Dryer, Range, Refrigerator, Stove, Washer, Window Coverings |
| Basement Features | Apartment In Basement, Separate Entrance |
| Basement Type | N/a |
| Construction Style Attachment | Detached |
| Cooling Type | Central Air Conditioning |
| Exterior Finish | Brick, Stucco |
| Fireplace Present | Yes |
| Foundation Type | Concrete |
| Heating Fuel | Natural Gas |
| Heating Type | Forced Air |
| Stories Total | 2 |
| Type | House |
| Utility Water | Municipal Water |
Parking
| Attached Garage |
Land
| Acreage | No |
| Sewer | Sanitary Sewer |
| Size Irregular | 50 X 120 Ft |
| Size Total Text | 50 X 120 Ft |
Rooms
| Level | Type | Length | Width | Dimensions |
|---|---|---|---|---|
| Second Level | Primary Bedroom | 3.37 m | 3.45 m | 3.37 m x 3.45 m |
| Second Level | Bedroom | 3.04 m | 2.69 m | 3.04 m x 2.69 m |
| Second Level | Bedroom | 3.5 m | 3.2 m | 3.5 m x 3.2 m |
| Basement | Recreational, Games Room | 5.18 m | 3.65 m | 5.18 m x 3.65 m |
| Basement | Bedroom | 4.34 m | 3.42 m | 4.34 m x 3.42 m |
| Basement | Bedroom | 3.65 m | 2.28 m | 3.65 m x 2.28 m |
| Main Level | Living Room | 4.85 m | 3.45 m | 4.85 m x 3.45 m |
| Main Level | Kitchen | 6.32 m | 2.84 m | 6.32 m x 2.84 m |
| Main Level | Dining Room | 4.21 m | 3.73 m | 4.21 m x 3.73 m |
Utilities
| Sewer | Installed |
| Cable | Installed |
https://www.realtor.ca/real-estate/26858820/18-cadillac-avenue-toronto-clanton-park
Interested?
Contact us for more information

