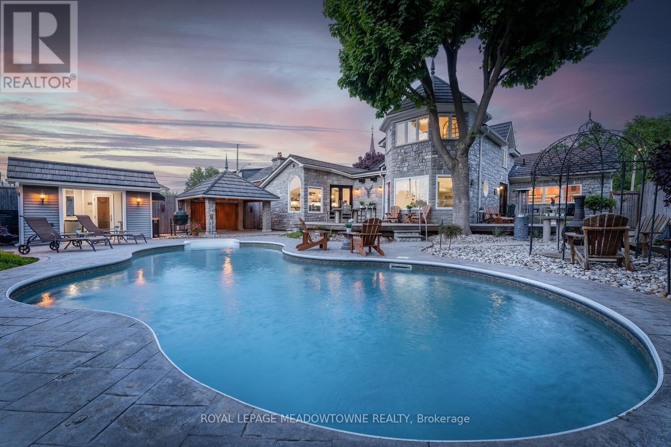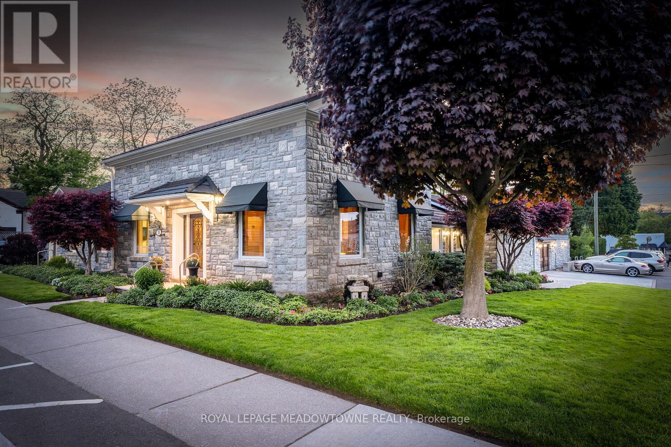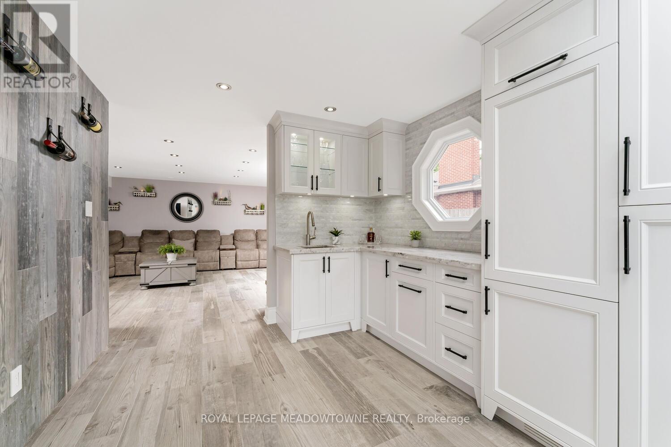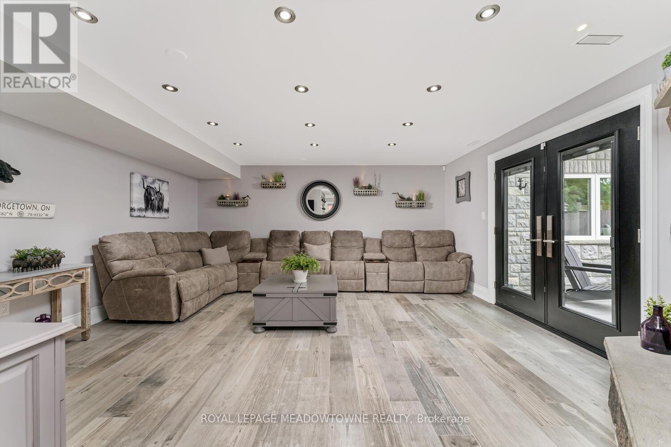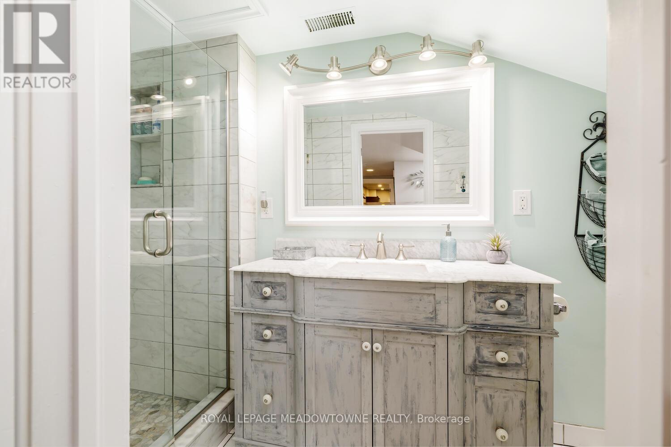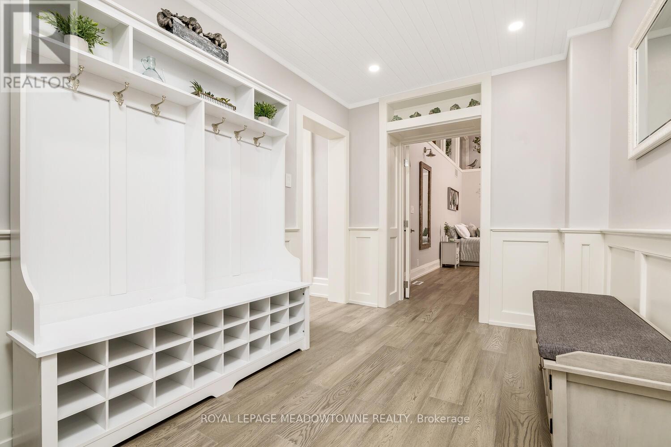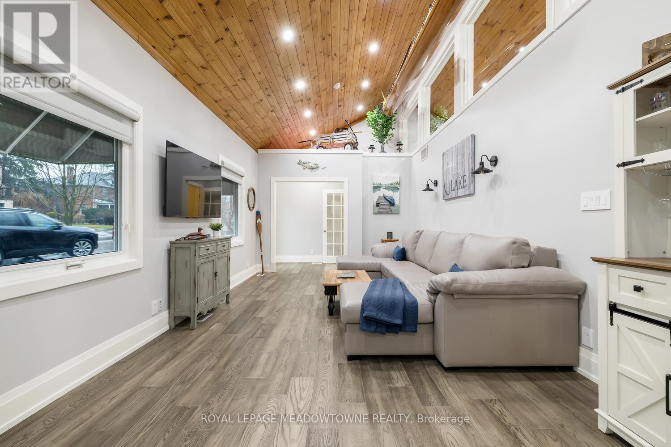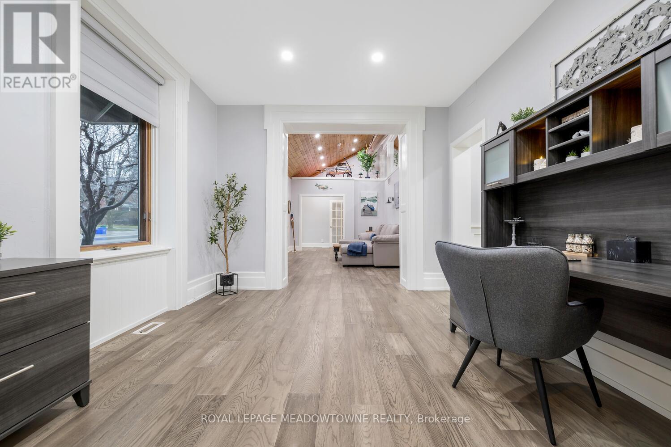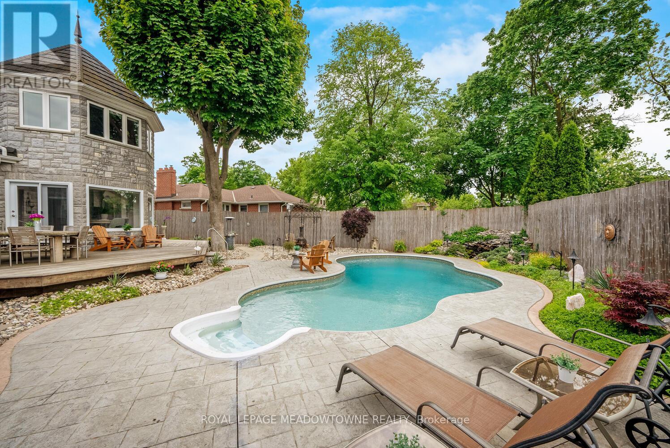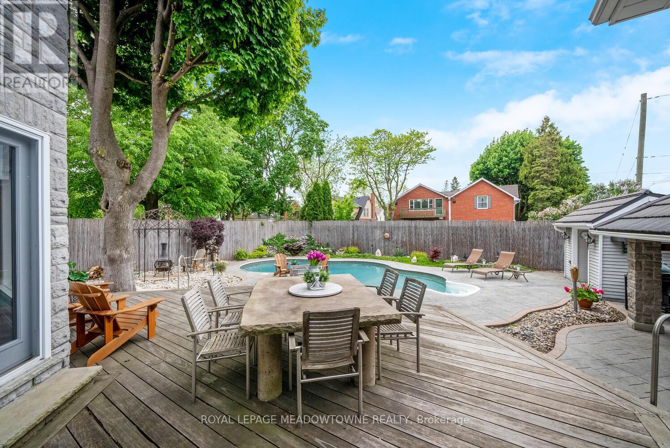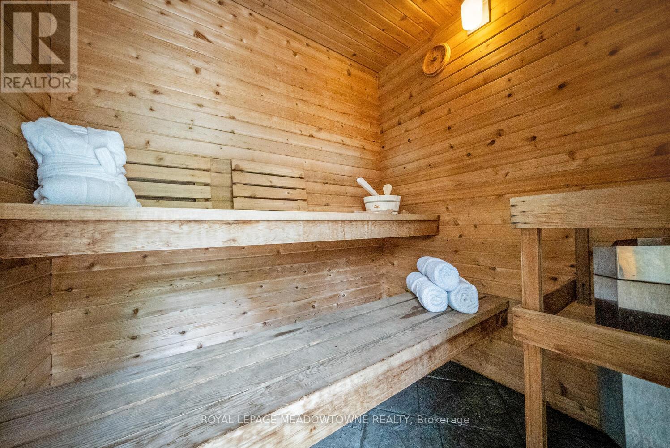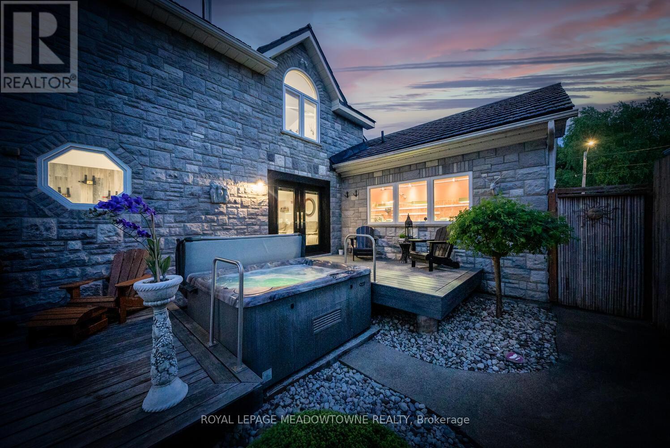18 Church St Halton Hills, Ontario - MLS#: W8211964
$2,500,000
Newly renovated exquisite 5 bedroom executive home in the heart of sought-after Park District! The house is spectacular with a stunning kitchen featuring vaulted ceiling, centre island, high-end appliances & stone fireplace. The oversized living room has a stone fireplace & is open to the dining area complete with a wet bar. A versatile separate wing with its own entrance features a huge family room with vaulted wood ceiling, a primary bedroom with a beautiful view of the yard, a main level office, a second bedroom & a gorgeous 3pc bathroom. Perfect multi-generational setup, short-term rental potential or amazing extra living space! Upstairs the primary retreat boasts a walk-in closet & spacious spa-like ensuite. The large 4th bedroom has an amazing dressing room! A 5th bedroom, pretty main bathroom & laundry room finish off the upper level. The private backyard oasis has everything you need inground pool, hot tub, sauna, fire pit area & plenty of deck space to host gatherings. **** EXTRAS **** Parking for 4 including a private, secure covered spot for your sports car. You cannot beat the location being steps from all that Downtown Georgetown has to offer! This is an absolutely incredible home with high-end finishes throughout! (id:51158)
MLS# W8211964 – FOR SALE : 18 Church St Georgetown Halton Hills – 5 Beds, 4 Baths Detached House ** Newly renovated exquisite 5 bedroom executive home in the heart of sought-after Park District! The house is spectacular with a stunning kitchen featuring vaulted ceiling, centre island, high-end appliances & stone fireplace. The oversized living room has a stone fireplace & is open to the dining area complete with a wet bar. A versatile separate wing with its own entrance features a huge family room with vaulted wood ceiling, a primary bedroom with a beautiful view of the yard, a main level office, a second bedroom & a gorgeous 3pc bathroom. Perfect multi-generational setup, short-term rental potential or amazing extra living space! Upstairs the primary retreat boasts a walk-in closet & spacious spa-like ensuite. The large 4th bedroom has an amazing dressing room! A 5th bedroom, pretty main bathroom & laundry room finish off the upper level. The private backyard oasis has everything you need inground pool, hot tub, sauna, fire pit area & plenty of deck space to host gatherings. **** EXTRAS **** Parking for 4 including a private, secure covered spot for your sports car. You cannot beat the location being steps from all that Downtown Georgetown has to offer! This is an absolutely incredible home with high-end finishes throughout! (id:51158) ** 18 Church St Georgetown Halton Hills **
⚡⚡⚡ Disclaimer: While we strive to provide accurate information, it is essential that you to verify all details, measurements, and features before making any decisions.⚡⚡⚡
📞📞📞Please Call me with ANY Questions, 416-477-2620📞📞📞
Property Details
| MLS® Number | W8211964 |
| Property Type | Single Family |
| Community Name | Georgetown |
| Amenities Near By | Hospital, Park, Place Of Worship, Schools |
| Parking Space Total | 4 |
| Pool Type | Inground Pool |
About 18 Church St, Halton Hills, Ontario
Building
| Bathroom Total | 4 |
| Bedrooms Above Ground | 5 |
| Bedrooms Total | 5 |
| Basement Development | Finished |
| Basement Features | Separate Entrance |
| Basement Type | N/a (finished) |
| Construction Style Attachment | Detached |
| Cooling Type | Central Air Conditioning |
| Exterior Finish | Stone |
| Fireplace Present | Yes |
| Heating Fuel | Natural Gas |
| Heating Type | Forced Air |
| Stories Total | 2 |
| Type | House |
Parking
| Carport |
Land
| Acreage | No |
| Land Amenities | Hospital, Park, Place Of Worship, Schools |
| Size Irregular | 66.01 X 112 Ft |
| Size Total Text | 66.01 X 112 Ft |
Rooms
| Level | Type | Length | Width | Dimensions |
|---|---|---|---|---|
| Second Level | Primary Bedroom | 5.31 m | 5 m | 5.31 m x 5 m |
| Second Level | Bedroom | 4.98 m | 3.25 m | 4.98 m x 3.25 m |
| Second Level | Bedroom | 2.9 m | 2.67 m | 2.9 m x 2.67 m |
| Basement | Recreational, Games Room | 6.12 m | 2.74 m | 6.12 m x 2.74 m |
| Basement | Recreational, Games Room | 4.9 m | 3.76 m | 4.9 m x 3.76 m |
| Main Level | Living Room | 5.26 m | 5.11 m | 5.26 m x 5.11 m |
| Main Level | Kitchen | 6.32 m | 5.21 m | 6.32 m x 5.21 m |
| Main Level | Dining Room | 5.23 m | 3.05 m | 5.23 m x 3.05 m |
| Main Level | Family Room | 6.25 m | 3.48 m | 6.25 m x 3.48 m |
| Main Level | Primary Bedroom | 6.27 m | 3.51 m | 6.27 m x 3.51 m |
| Main Level | Bedroom | 5.87 m | 3.15 m | 5.87 m x 3.15 m |
| Main Level | Office | 3.84 m | 3.35 m | 3.84 m x 3.35 m |
https://www.realtor.ca/real-estate/26720068/18-church-st-halton-hills-georgetown
Interested?
Contact us for more information

