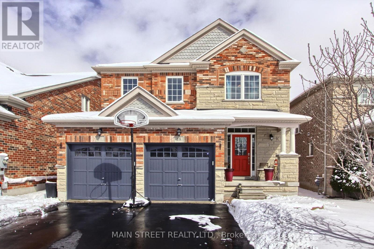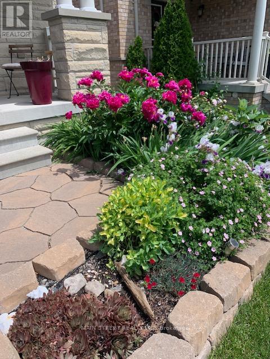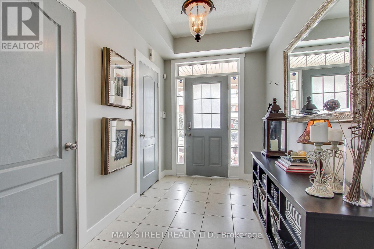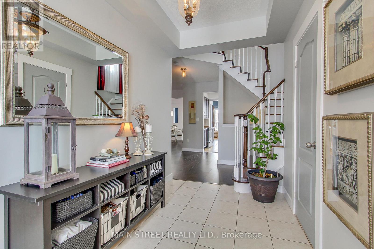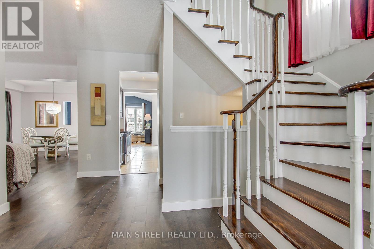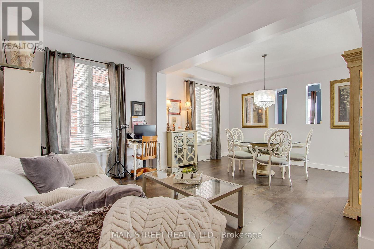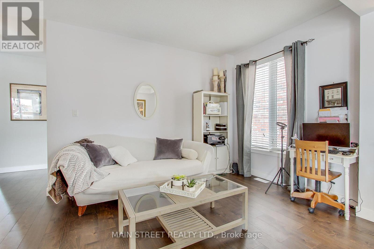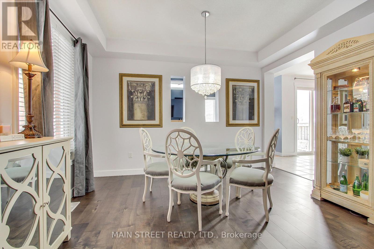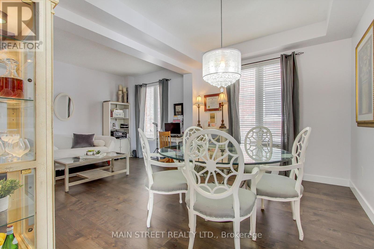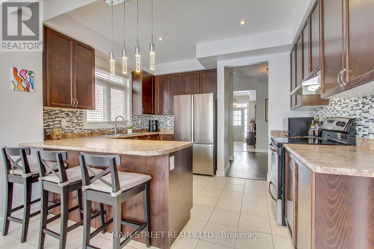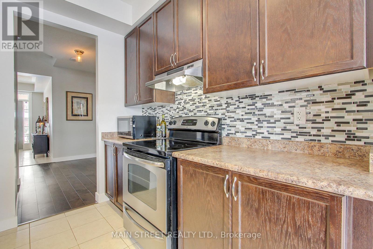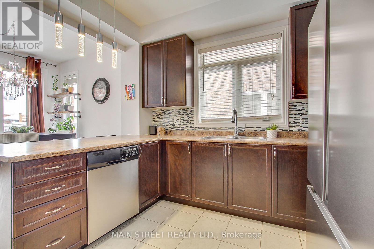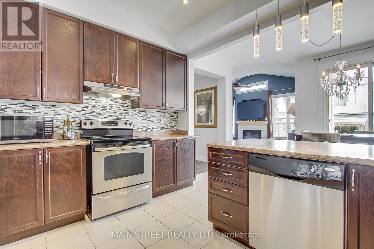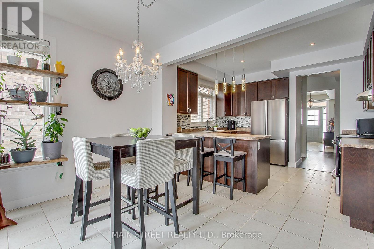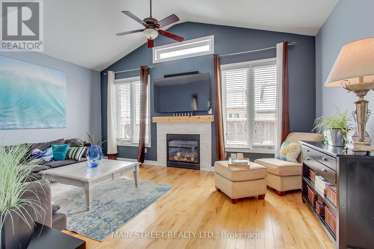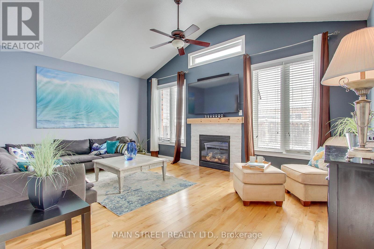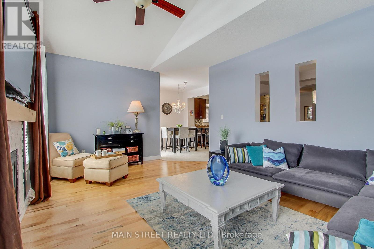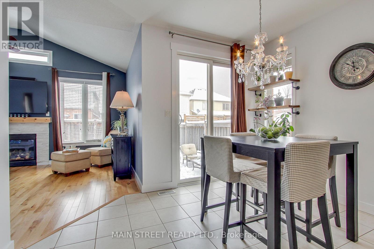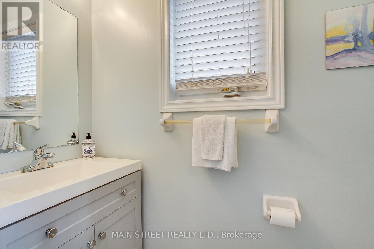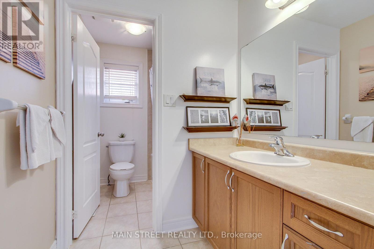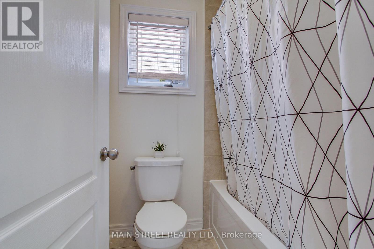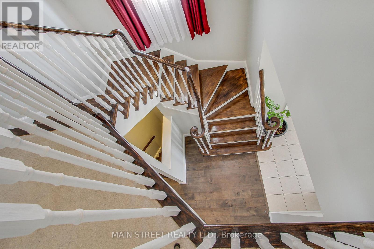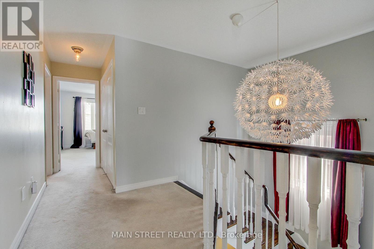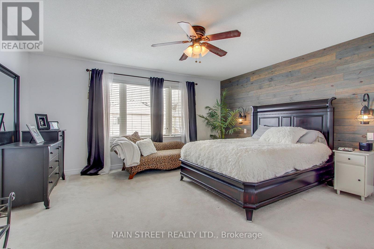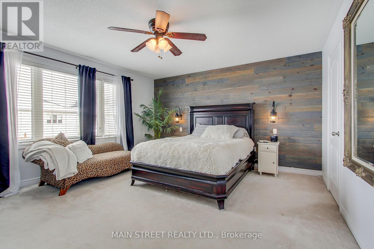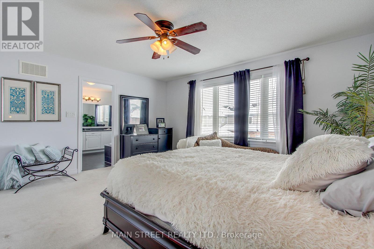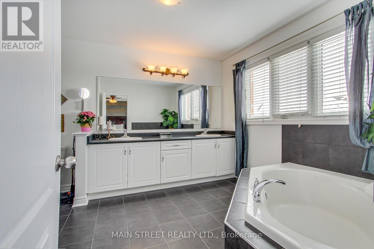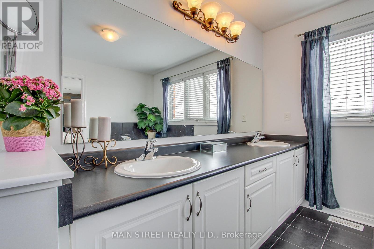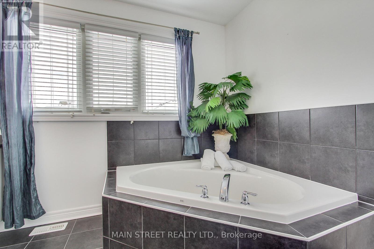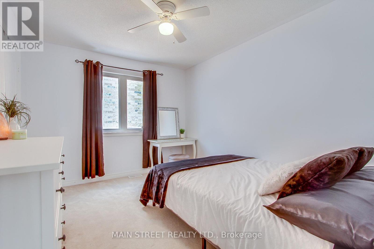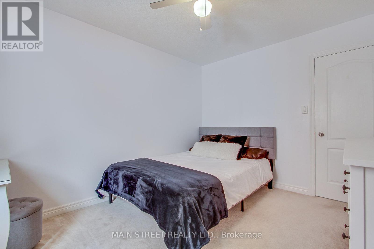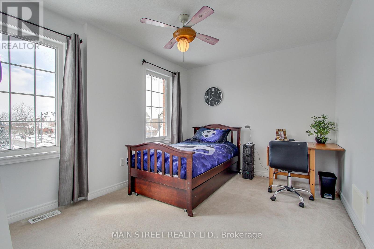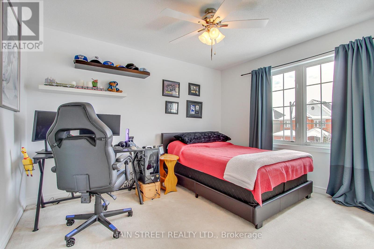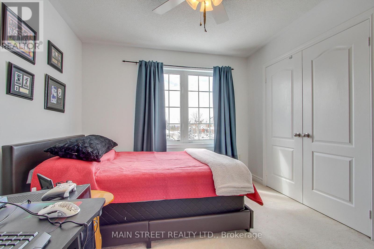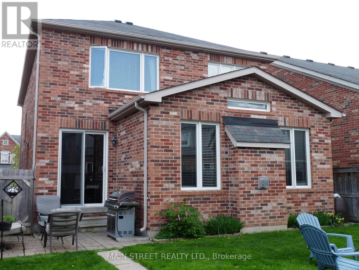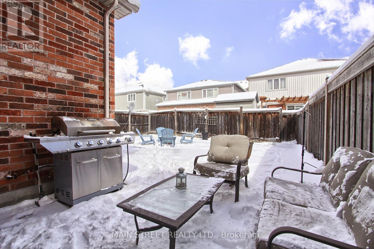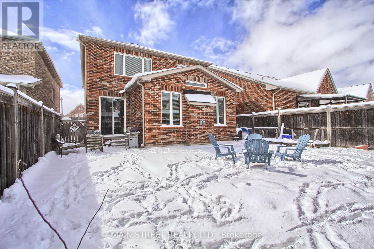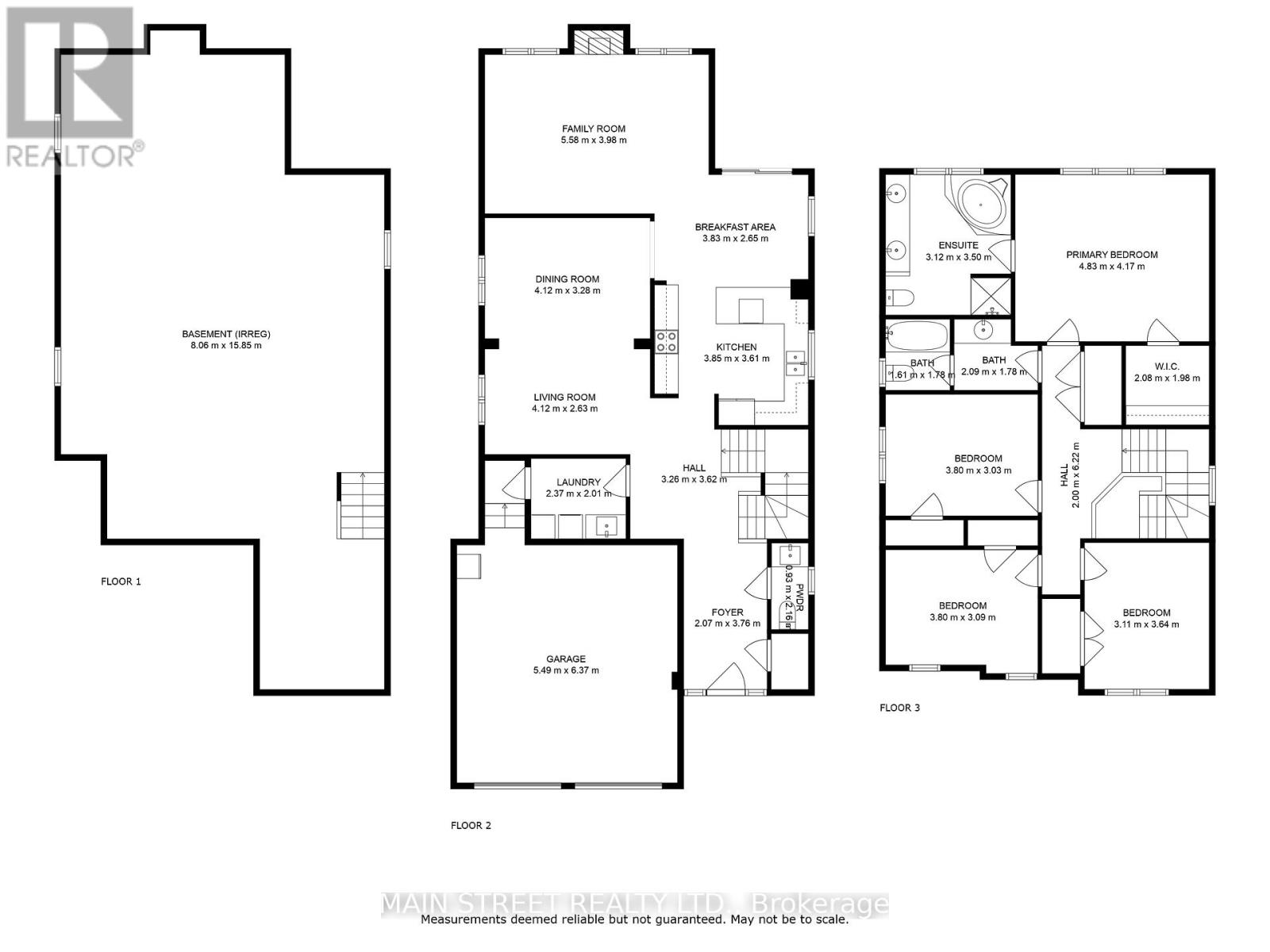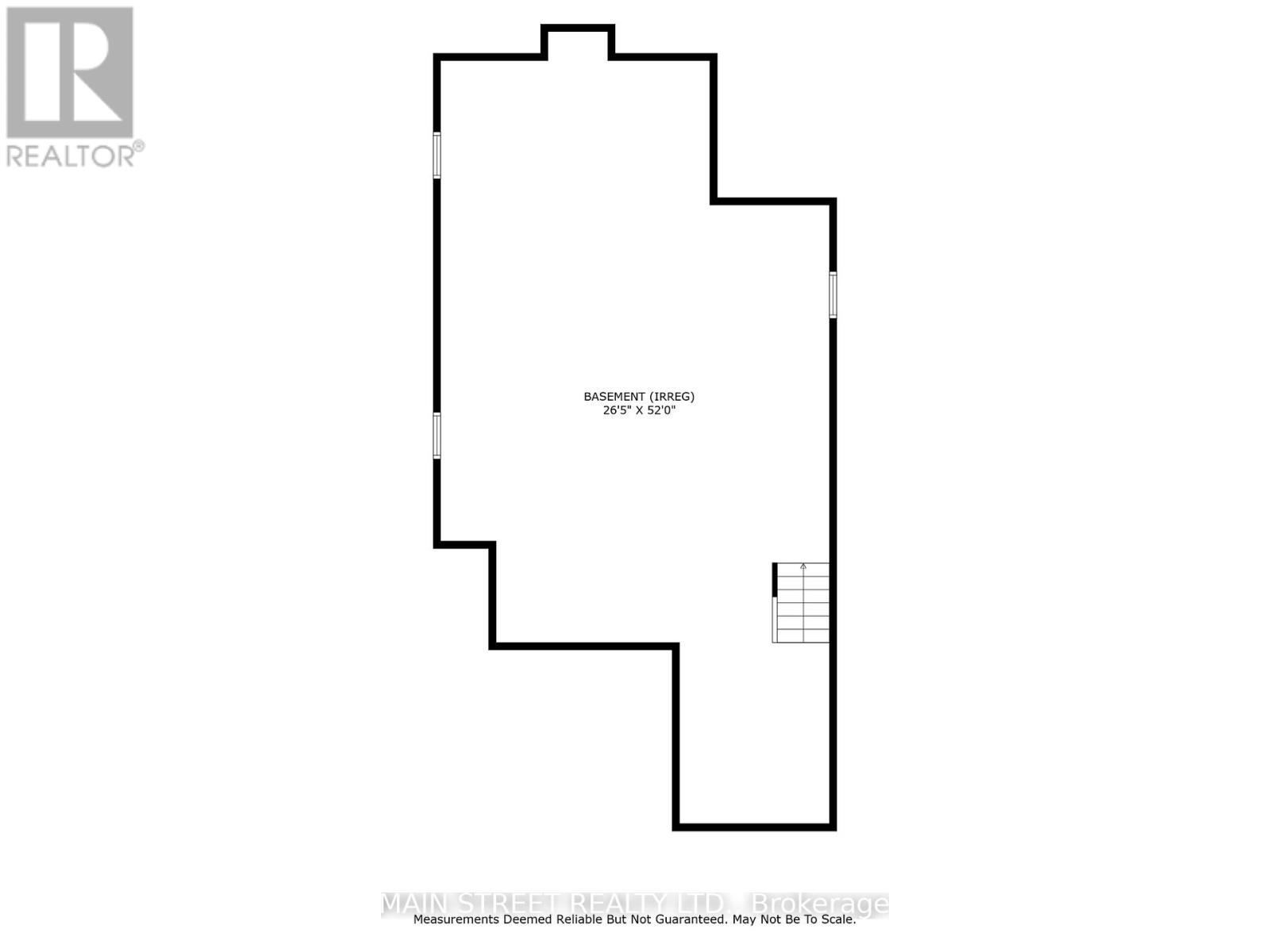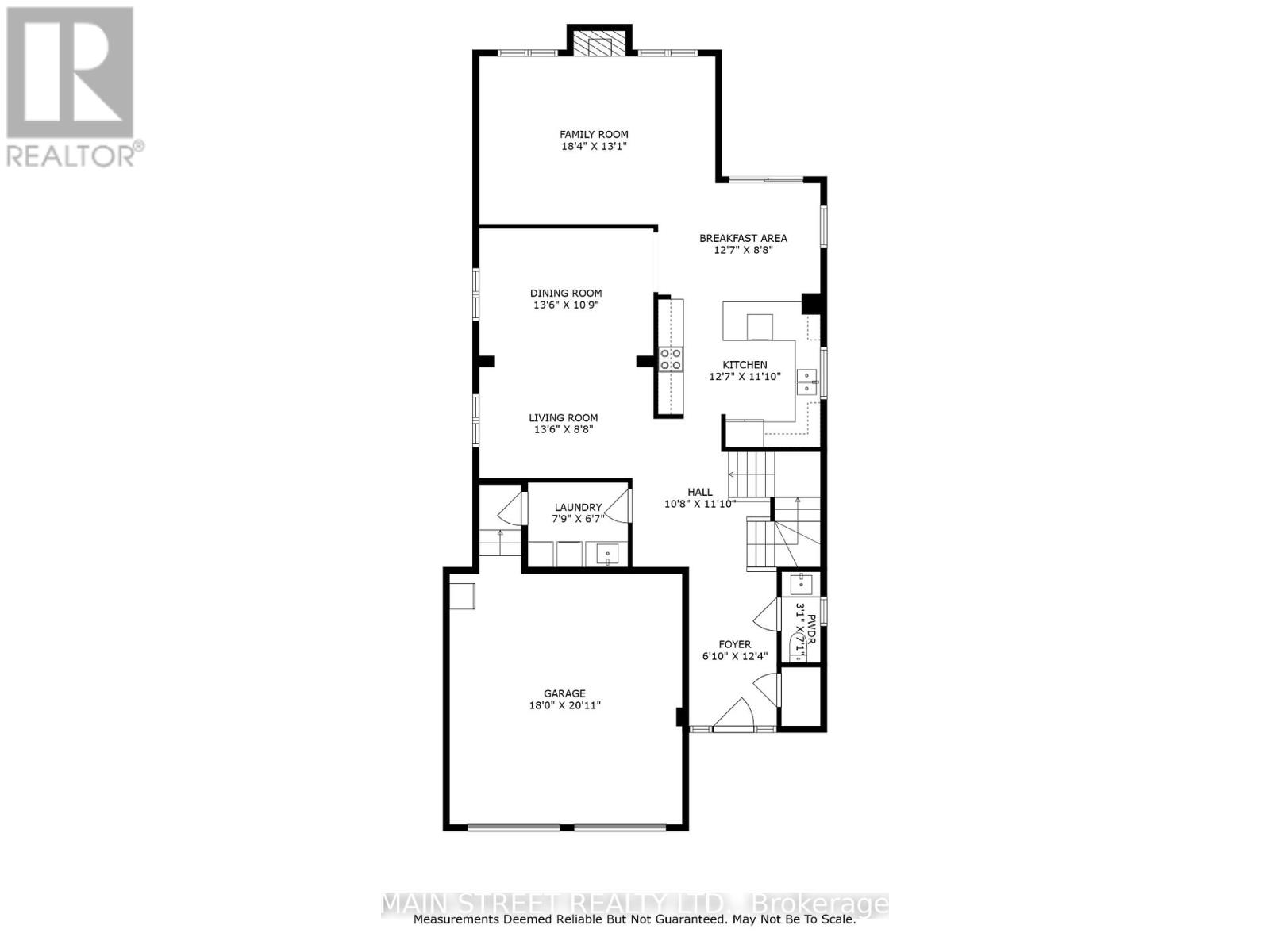18 Corwin Drive Bradford West Gwillimbury, Ontario - MLS#: N8166540
$1,199,000
Spacious, 4 Bedroom Great Gulf Home In Desirable Summerlynn Neighbourhood (2355Sqft) Large kitchen Enjoys Abundant Natural Light, has a Breakfast Bar, Built-in Stainless Steel Appliances, & Separate Dining Area. Main Floor Showcases 9 Foot Ceilings; Hardwood Floors; 11 Foot Vaulted Ceiling With A Gas Fireplace In The Family Room; Formal Dining Room / Living Room; Laundry Room with Direct Garage Access. Primary Bedroom Features a Spa-like 5-piece Bathroom & A Very Generously Sized Walk-in closet. Large Fully Fenced Backyard. Fantastic Location - Walk to Schools, Grocery, Public Transportation, Trails, Library, Leisure Centre, And All Essential Amenities - Plus Just Mins To Highway 400 **** EXTRAS **** S/S Fridge, S/S Stove, S/S B/I Dishwasher (as is), S/S Microwave Hood Fan, Front Load Washer/Dryer, All Elf's, Window Coverings, Alarm Equip, Furnace, Water Softener, Cac, Gdo, Front Door Keypad Lock (id:51158)
MLS# N8166540 – FOR SALE : 18 Corwin Dr Bradford Bradford West Gwillimbury – 4 Beds, 3 Baths Detached House ** Spacious, 4 Bedroom Great Gulf Home In Desirable Summerlynn Neighbourhood (2355Sqft) Large kitchen Enjoys Abundant Natural Light, has a Breakfast Bar, Built-in Stainless Steel Appliances, & Separate Dining Area. Main Floor Showcases 9 Foot Ceilings; Hardwood Floors; 11 Foot Vaulted Ceiling With A Gas Fireplace In The Family Room; Formal Dining Room / Living Room; Laundry Room with Direct Garage Access. Primary Bedroom Features a Spa-like 5-piece Bathroom & A Very Generously Sized Walk-in closet. Large Fully Fenced Backyard. Fantastic Location – Walk to Schools, Grocery, Public Transportation, Trails, Library, Leisure Centre, And All Essential Amenities – Plus Just Mins To Highway 400 **** EXTRAS **** S/S Fridge, S/S Stove, S/S B/I Dishwasher (as is), S/S Microwave Hood Fan, Front Load Washer/Dryer, All Elf’s, Window Coverings, Alarm Equip, Furnace, Water Softener, Cac, Gdo, Front Door Keypad Lock (id:51158) ** 18 Corwin Dr Bradford Bradford West Gwillimbury **
⚡⚡⚡ Disclaimer: While we strive to provide accurate information, it is essential that you to verify all details, measurements, and features before making any decisions.⚡⚡⚡
📞📞📞Please Call me with ANY Questions, 416-477-2620📞📞📞
Property Details
| MLS® Number | N8166540 |
| Property Type | Single Family |
| Community Name | Bradford |
| Amenities Near By | Public Transit, Schools |
| Community Features | Community Centre |
| Features | Conservation/green Belt |
| Parking Space Total | 4 |
About 18 Corwin Drive, Bradford West Gwillimbury, Ontario
Building
| Bathroom Total | 3 |
| Bedrooms Above Ground | 4 |
| Bedrooms Total | 4 |
| Basement Development | Unfinished |
| Basement Type | Full (unfinished) |
| Construction Style Attachment | Detached |
| Cooling Type | Central Air Conditioning |
| Exterior Finish | Brick |
| Fireplace Present | Yes |
| Heating Fuel | Natural Gas |
| Heating Type | Forced Air |
| Stories Total | 2 |
| Type | House |
| Utility Water | Municipal Water |
Parking
| Garage |
Land
| Acreage | No |
| Land Amenities | Public Transit, Schools |
| Sewer | Sanitary Sewer |
| Size Irregular | 36.11 X 114.9 Ft |
| Size Total Text | 36.11 X 114.9 Ft |
| Surface Water | Lake/pond |
Rooms
| Level | Type | Length | Width | Dimensions |
|---|---|---|---|---|
| Main Level | Living Room | 5.78 m | 4 m | 5.78 m x 4 m |
| Main Level | Dining Room | 5.78 m | 4 m | 5.78 m x 4 m |
| Main Level | Family Room | 5.53 m | 5.48 m | 5.53 m x 5.48 m |
| Main Level | Kitchen | 3.85 m | 2.68 m | 3.85 m x 2.68 m |
| Main Level | Eating Area | 3.45 m | 2.77 m | 3.45 m x 2.77 m |
| Main Level | Foyer | 4.82 m | 4.3 m | 4.82 m x 4.3 m |
| Upper Level | Primary Bedroom | 4.44 m | 4.9 m | 4.44 m x 4.9 m |
| Upper Level | Bedroom 2 | 3.83 m | 3.04 m | 3.83 m x 3.04 m |
| Upper Level | Bedroom 3 | 3.83 m | 3.02 m | 3.83 m x 3.02 m |
| Upper Level | Bedroom 4 | 3.11 m | 3.64 m | 3.11 m x 3.64 m |
https://www.realtor.ca/real-estate/26657924/18-corwin-drive-bradford-west-gwillimbury-bradford
Interested?
Contact us for more information

