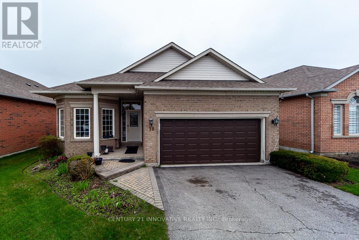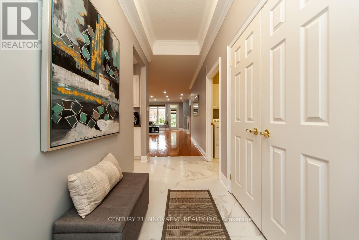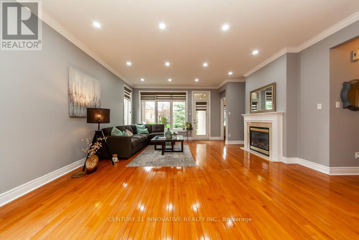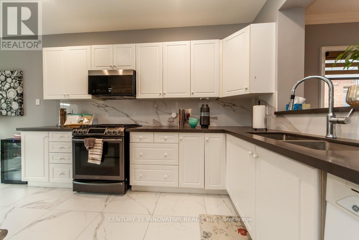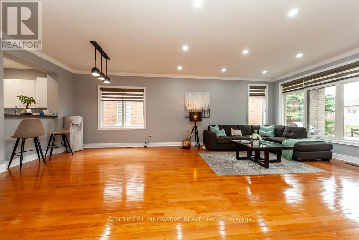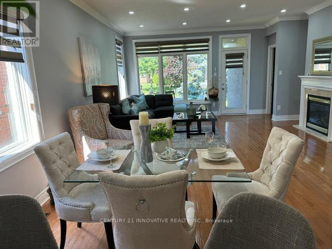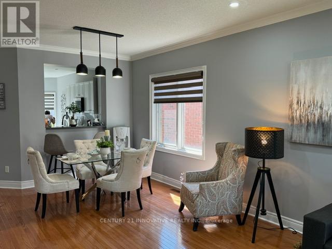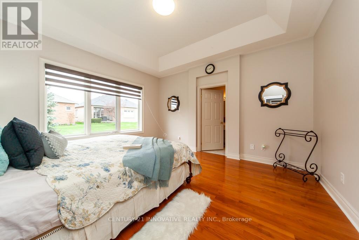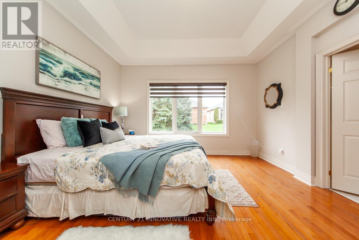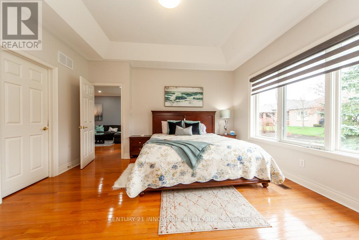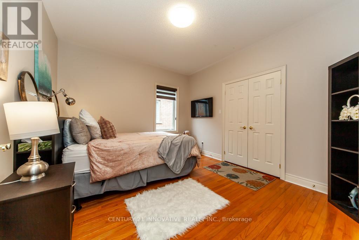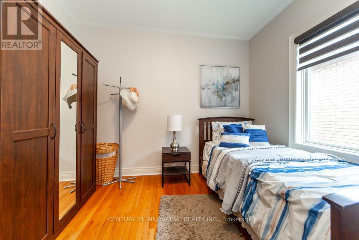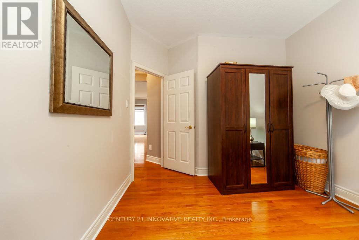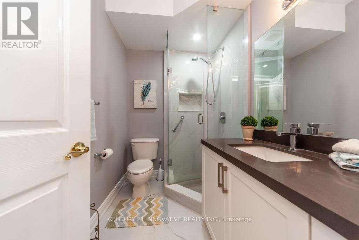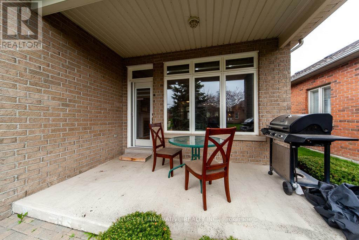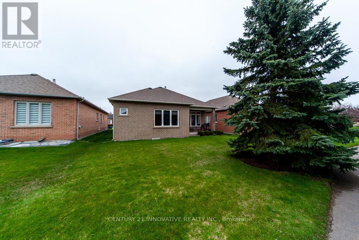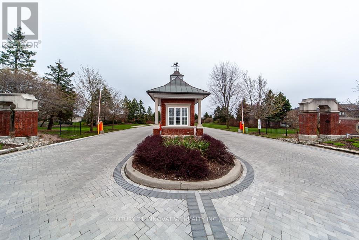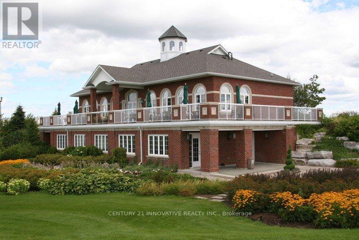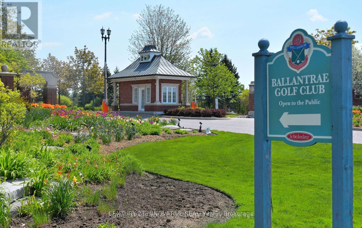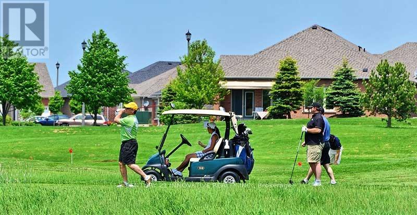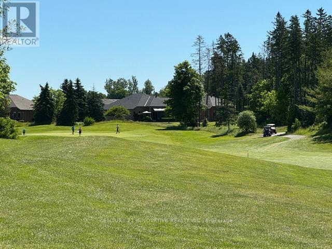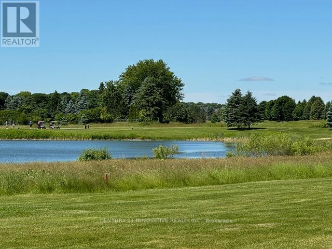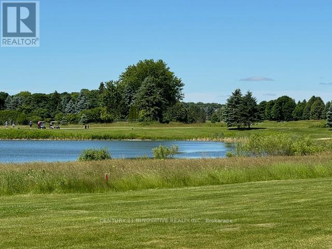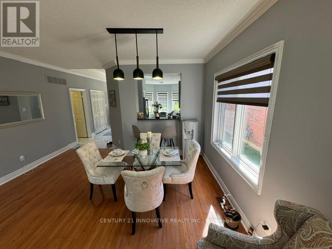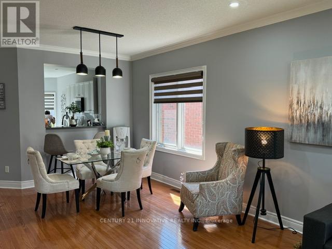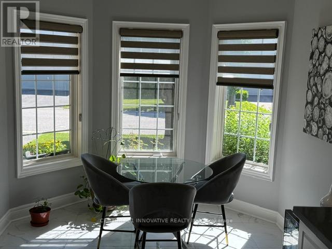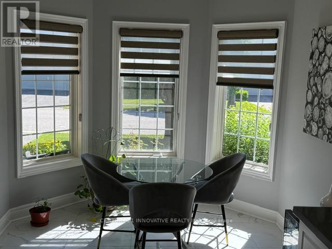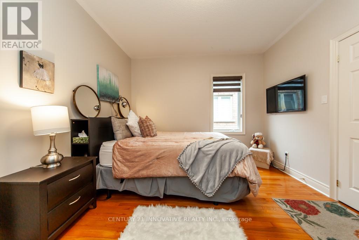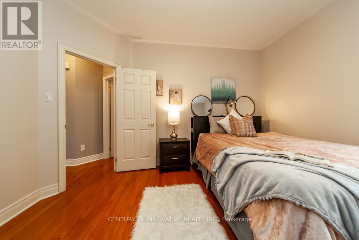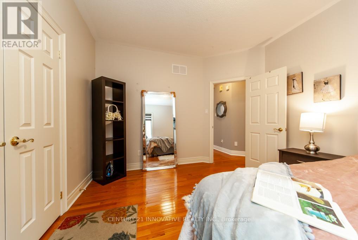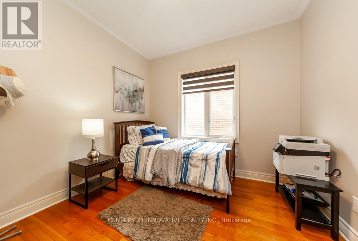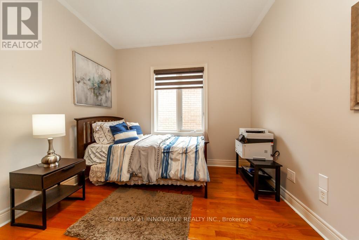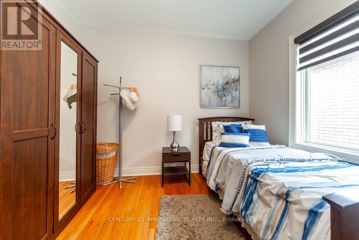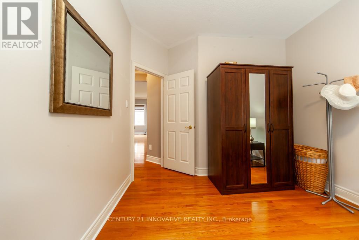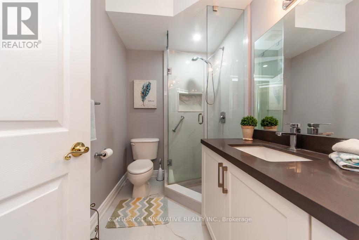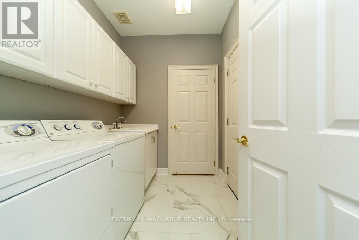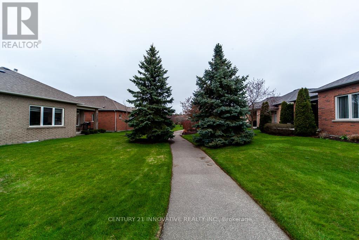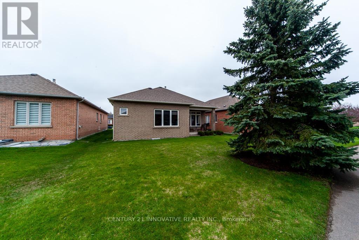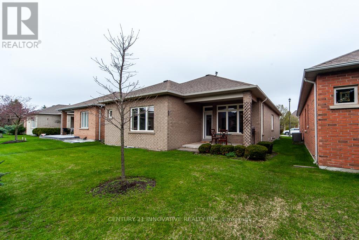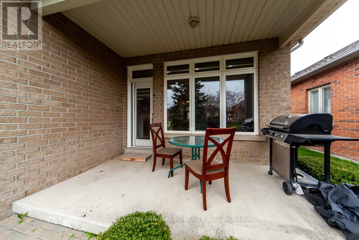18 Faldo's Flight Whitchurch-Stouffville, Ontario - MLS#: N8272924
$1,325,000Maintenance, Parcel of Tied Land
$545 Monthly
Maintenance, Parcel of Tied Land
$545 MonthlyWelcome to Ballantrae Golf & Country Club, where luxury meets tranquility. The 'Pine Hurst' model offers designer finishes and premium features. Natural light fills every corner of this executive bungalow, creating a warm ambiance. Enjoy hardwood flooring on the main floor and non-slip porcelain tiles throughout the kitchen and laundry room. The upgraded kitchen features full granite look backsplash and a stainless steel 5-burner gas cooker, accompanied by a new top-of-the-line Frigidaire French door fridge and brand new built-in dishwasher. Zebra Blinds adorn the entire main floor for privacy and darkness when desired, with additional remote control in the Master Bedroom and Living Room. Walking distance to the golf course and other amenities. CLICK VIRTUAL TOUR FOR MORE PICTURES. **** EXTRAS **** Enjoy LOWEST POTL FEES! Includes snow removal, lawn care, swimming pool, Gym, bocce, billiards, card room, and sprinklers. Newly finished bsmnt awaits new flooring, painting & plumbing ( will be done soon) (id:51158)
MLS# N8272924 – FOR SALE : 18 Faldo’s Flight Ballantrae Whitchurch-stouffville – 4 Beds, 3 Baths Detached House ** Welcome to the sophisticated gated community of Ballantrae Golf & Country Club, where luxury meets tranquility. The popular ‘Pine Hurst’ model exudes elegance with its designer finishes and thoughtful touches, inviting you to step into a world of refined living. This freshly painted executive luxury bungalow sits on a premium lot, featuring a coffered ceiling in the master bedroom and ‘Zebra Blinds’ on all windows on the main floor. This home also boasts a finished basement with a family room and/or a bedroom/soffice room with a full washroom, offering lots of additional space for friends and family. Just steps away from the renowned Ballantrae Golf Course and surrounded by serene forest trails and estate-style properties, this home offers a lifestyle of sophistication and serenity. Hardwood flooring on the main floor and non-slip porcelain tiles in the kitchen add a timeless charm to the space. The upgraded kitchen is a chef’s dream, boasting granite counters and an additional pantry for ample storage. With the new Frigidaire Professional Model French Door Refrigerator, additional space in the kitchen can be used for breakfast or meal preparation. Pot lights overhead add a touch of refinement. Natural light streams through the extra-large windows, infusing every corner with warmth and brightness. The primary bedroom retreat offers views of the quiet backyard, ensuring privacy and tranquility. **** EXTRAS **** POTL Fees $551: Includes Grounds Maintenance, Gardens, Snow Removal, Lawn Care, Community Pool, Access To Clubhouse, Fitness Center, Bocce Courts, Billiards Room, Banquet Hall Available For Rental, Residents Golf Fees Available (id:51158) ** 18 Faldo’s Flight Ballantrae Whitchurch-stouffville **
⚡⚡⚡ Disclaimer: While we strive to provide accurate information, it is essential that you to verify all details, measurements, and features before making any decisions.⚡⚡⚡
📞📞📞Please Call me with ANY Questions, 416-477-2620📞📞📞
Property Details
| MLS® Number | N8272924 |
| Property Type | Single Family |
| Community Name | Ballantrae |
| Amenities Near By | Park |
| Community Features | Community Centre |
| Parking Space Total | 4 |
About 18 Faldo's Flight, Whitchurch-Stouffville, Ontario
Building
| Bathroom Total | 3 |
| Bedrooms Above Ground | 2 |
| Bedrooms Below Ground | 2 |
| Bedrooms Total | 4 |
| Architectural Style | Bungalow |
| Basement Development | Finished |
| Basement Type | N/a (finished) |
| Construction Style Attachment | Detached |
| Cooling Type | Central Air Conditioning |
| Exterior Finish | Brick |
| Fireplace Present | Yes |
| Heating Fuel | Natural Gas |
| Heating Type | Forced Air |
| Stories Total | 1 |
| Type | House |
Parking
| Attached Garage |
Land
| Acreage | No |
| Land Amenities | Park |
| Size Irregular | 45.01 X 114.01 Ft ; As Attached |
| Size Total Text | 45.01 X 114.01 Ft ; As Attached |
Rooms
| Level | Type | Length | Width | Dimensions |
|---|---|---|---|---|
| Basement | Family Room | Measurements not available | ||
| Basement | Exercise Room | Measurements not available | ||
| Main Level | Dining Room | 4.6 m | 3.2 m | 4.6 m x 3.2 m |
| Main Level | Kitchen | 2.85 m | 4 m | 2.85 m x 4 m |
| Main Level | Eating Area | 2.85 m | 2.7 m | 2.85 m x 2.7 m |
| Main Level | Primary Bedroom | 4.1 m | 4.4 m | 4.1 m x 4.4 m |
| Main Level | Bedroom 2 | 4.3 m | 3.35 m | 4.3 m x 3.35 m |
| Main Level | Den | 3.35 m | 3.06 m | 3.35 m x 3.06 m |
| Main Level | Laundry Room | 2.27 m | 1.9 m | 2.27 m x 1.9 m |
https://www.realtor.ca/real-estate/26804870/18-faldos-flight-whitchurch-stouffville-ballantrae
Interested?
Contact us for more information

