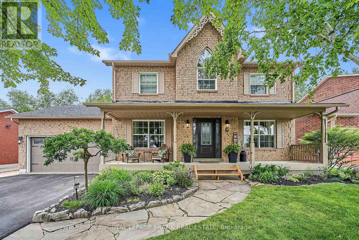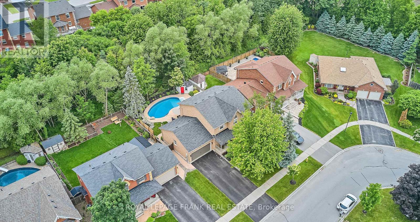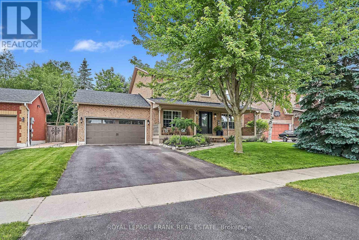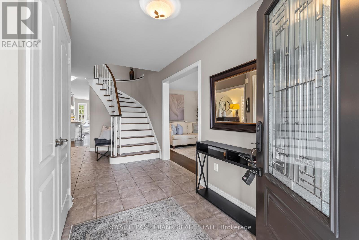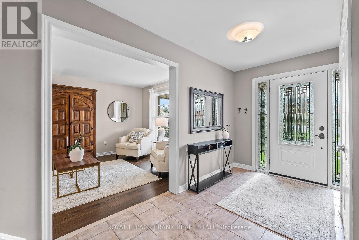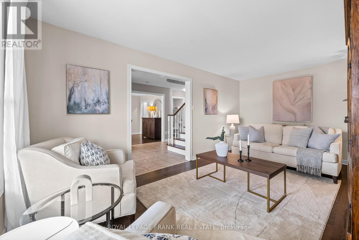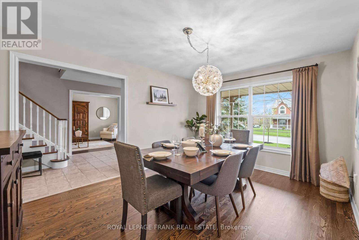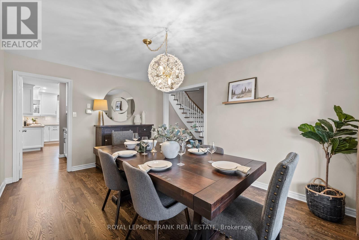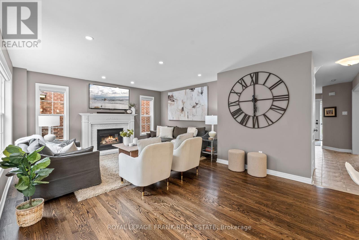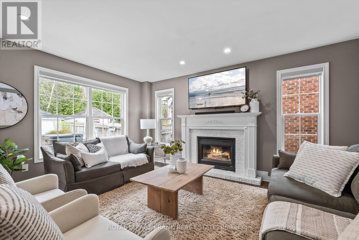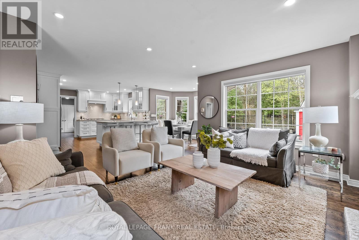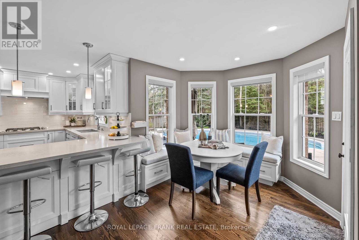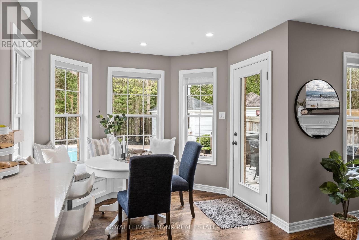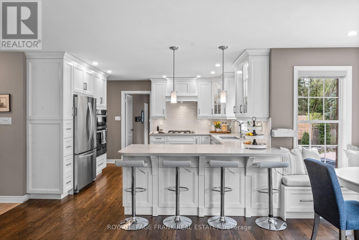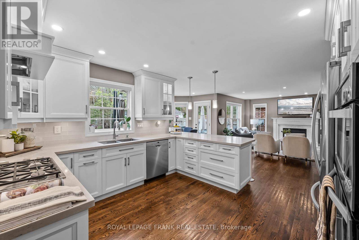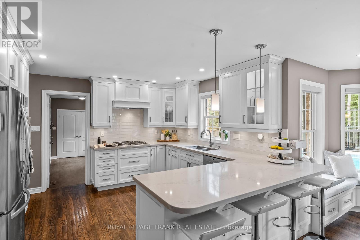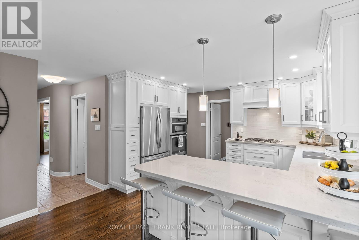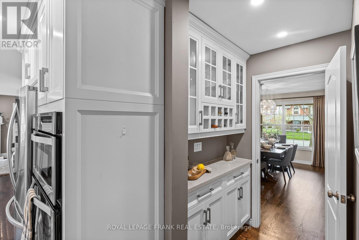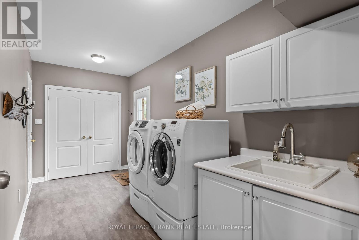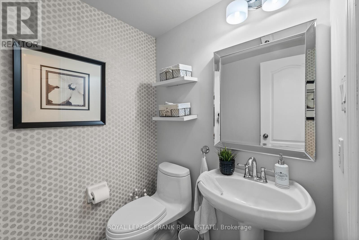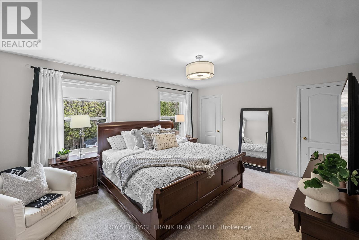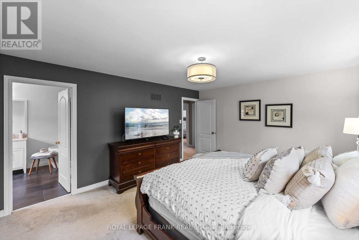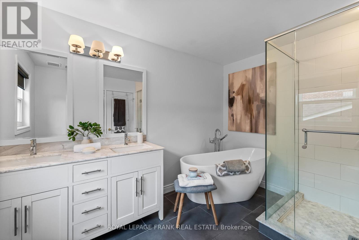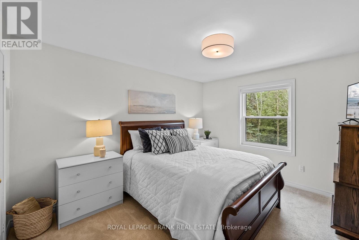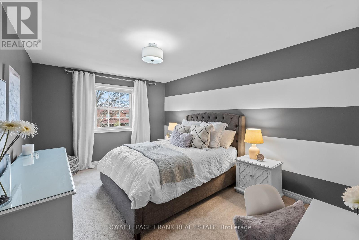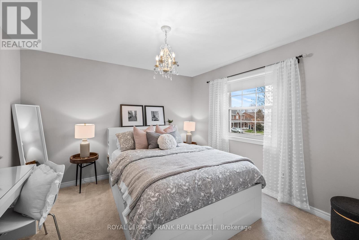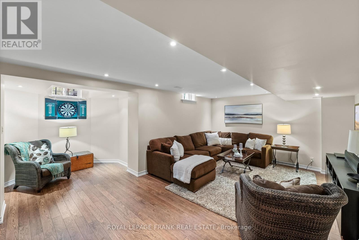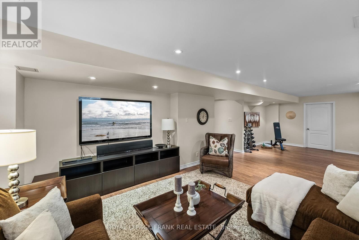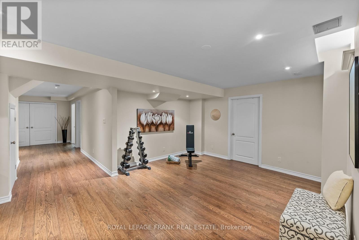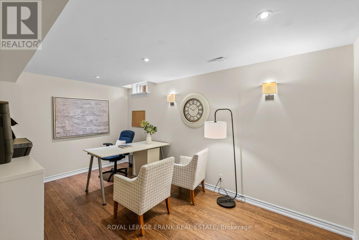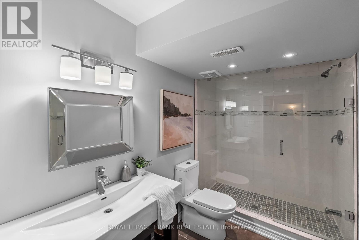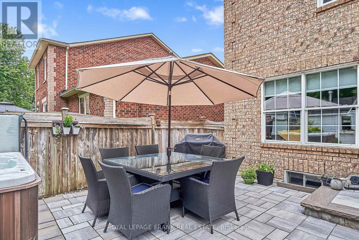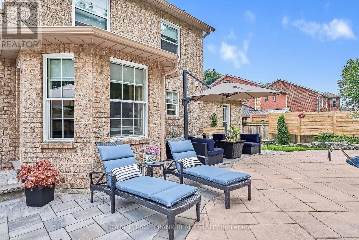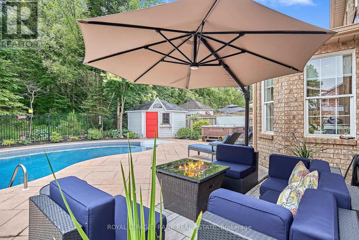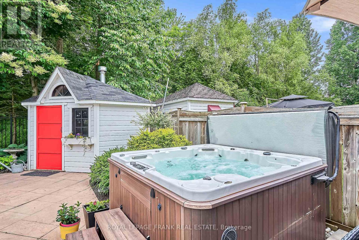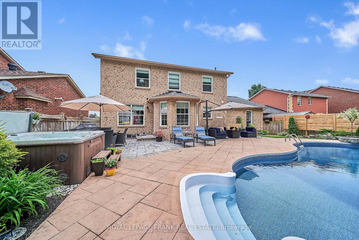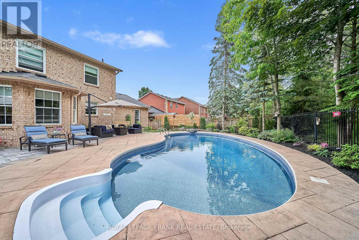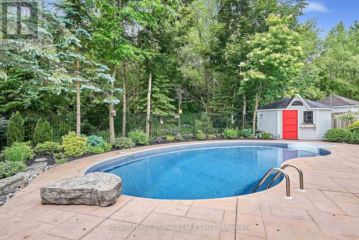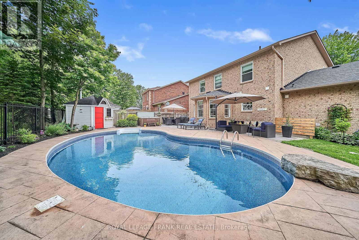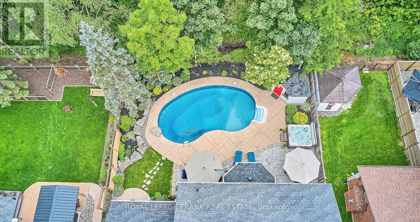18 Galloway Crescent Uxbridge, Ontario - MLS#: N8291660
$1,574,900
Welcome To 18 Galloway Cres, The Perfect Family Home Located In Quaker Village On One Of Uxbridges Most Desired Streets! This 4+1 Bedroom, 4 Bathroom, 2,701 SqFt Home (Per MPAC) Is Situated On A Quiet, Low Traffic, Family Friendly Cres W/ Treed Greenspace Behind (No Direct Rear Neighbours). The Main Floor Features A Custom Kitchen W/ Quartz Countertops & Built-In Appliances, Butlers Pantry Leading To Formal Dining Room, Living Room, Family Room W/ Gas Fireplace, & Breakfast Area W/ Walkout To Back Patio. Upstairs Are 4 Spacious Bedrooms, Primary Suite W/ Dbl Closets & 5Pc Ensuite Bathroom. Finished Basement W/ Den, 5th Bedroom/Office, & 3Pc Bathroom. The Fenced Backyard Oasis Is Complete W/ Landscaping, Gardens, In-Ground Pool, Hot Tub, & Complete Treed Privacy Behind. Walking Distance To Schools, Parks, Trails, & Minutes To Downtown Uxbridge! **** EXTRAS **** Kitchen (2017), Primary Bathroom (7 Years), Pool & Landscaping (Installed 2008- Newer Pool Liner, Pump, Salt Generator & Safety Cover), AC (10 Years), Roof (10 Years), Windows (Most Within Last 4 Years) (id:51158)
MLS# N8291660 – FOR SALE : 18 Galloway Cres Uxbridge Uxbridge – 5 Beds, 4 Baths Detached House ** Welcome To 18 Galloway Cres, The Perfect Family Home Located In Quaker Village On One Of Uxbridges Most Desired Streets! This 4+1 Bedroom, 4 Bathroom, 2,701 SqFt Home (Per MPAC) Is Situated On A Quiet, Low Traffic, Family Friendly Cres W/ Treed Greenspace Behind (No Direct Rear Neighbours). The Main Floor Features A Custom Kitchen W/ Quartz Countertops & Built-In Appliances, Butlers Pantry Leading To Formal Dining Room, Living Room, Family Room W/ Gas Fireplace, & Breakfast Area W/ Walkout To Back Patio. Upstairs Are 4 Spacious Bedrooms, Primary Suite W/ Dbl Closets & 5Pc Ensuite Bathroom. Finished Basement W/ Den, 5th Bedroom/Office, & 3Pc Bathroom. The Fenced Backyard Oasis Is Complete W/ Landscaping, Gardens, In-Ground Pool, Hot Tub, & Complete Treed Privacy Behind. Walking Distance To Schools, Parks, Trails, & Minutes To Downtown Uxbridge! **** EXTRAS **** Kitchen (2017), Primary Bathroom (7 Years), Pool & Landscaping (Installed 2008- Newer Pool Liner, Pump, Salt Generator & Safety Cover), AC (10 Years), Roof (10 Years), Windows (Most Within Last 4 Years) (id:51158) ** 18 Galloway Cres Uxbridge Uxbridge **
⚡⚡⚡ Disclaimer: While we strive to provide accurate information, it is essential that you to verify all details, measurements, and features before making any decisions.⚡⚡⚡
📞📞📞Please Call me with ANY Questions, 416-477-2620📞📞📞
Property Details
| MLS® Number | N8291660 |
| Property Type | Single Family |
| Community Name | Uxbridge |
| Amenities Near By | Hospital, Public Transit, Schools |
| Community Features | School Bus |
| Features | Wooded Area |
| Parking Space Total | 6 |
| Pool Type | Inground Pool |
About 18 Galloway Crescent, Uxbridge, Ontario
Building
| Bathroom Total | 4 |
| Bedrooms Above Ground | 4 |
| Bedrooms Below Ground | 1 |
| Bedrooms Total | 5 |
| Appliances | Water Heater, Cooktop, Dishwasher, Dryer, Microwave, Oven, Range, Refrigerator, Stove, Washer, Window Coverings |
| Basement Development | Finished |
| Basement Type | Full (finished) |
| Construction Style Attachment | Detached |
| Cooling Type | Central Air Conditioning |
| Exterior Finish | Brick |
| Fireplace Present | Yes |
| Foundation Type | Unknown |
| Heating Fuel | Natural Gas |
| Heating Type | Forced Air |
| Stories Total | 2 |
| Type | House |
| Utility Water | Municipal Water |
Parking
| Attached Garage |
Land
| Acreage | No |
| Land Amenities | Hospital, Public Transit, Schools |
| Sewer | Sanitary Sewer |
| Size Irregular | 61.23 X 113.25 Ft |
| Size Total Text | 61.23 X 113.25 Ft|under 1/2 Acre |
Rooms
| Level | Type | Length | Width | Dimensions |
|---|---|---|---|---|
| Second Level | Primary Bedroom | 4.91 m | 3.9 m | 4.91 m x 3.9 m |
| Second Level | Bedroom 2 | 3.2 m | 3.91 m | 3.2 m x 3.91 m |
| Second Level | Bedroom 3 | 3.31 m | 4.52 m | 3.31 m x 4.52 m |
| Second Level | Bedroom 4 | 3.51 m | 3.43 m | 3.51 m x 3.43 m |
| Basement | Bedroom 5 | 3.52 m | 4.71 m | 3.52 m x 4.71 m |
| Basement | Den | 9.62 m | 6.39 m | 9.62 m x 6.39 m |
| Main Level | Kitchen | 3.94 m | 3.8 m | 3.94 m x 3.8 m |
| Main Level | Eating Area | 2.77 m | 2.21 m | 2.77 m x 2.21 m |
| Main Level | Dining Room | 3.32 m | 4.41 m | 3.32 m x 4.41 m |
| Main Level | Living Room | 3.51 m | 5.48 m | 3.51 m x 5.48 m |
| Main Level | Family Room | 6.28 m | 4.51 m | 6.28 m x 4.51 m |
| Main Level | Laundry Room | 4.83 m | 2 m | 4.83 m x 2 m |
https://www.realtor.ca/real-estate/26825761/18-galloway-crescent-uxbridge-uxbridge
Interested?
Contact us for more information

