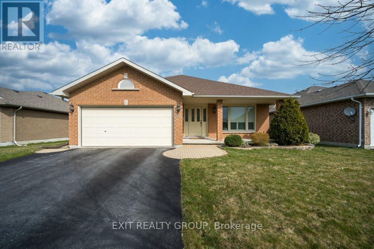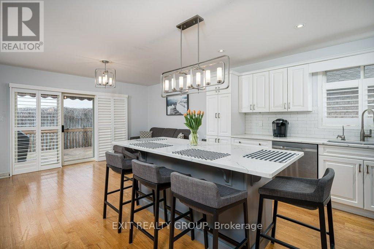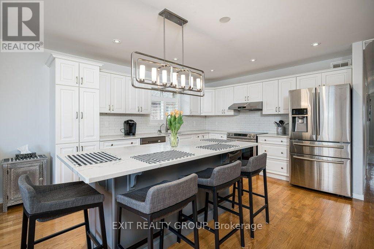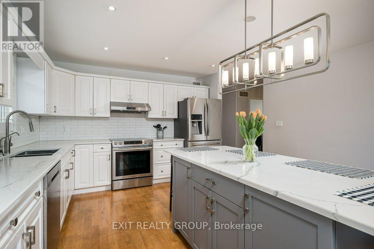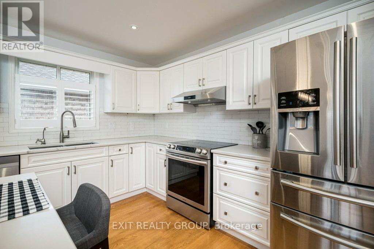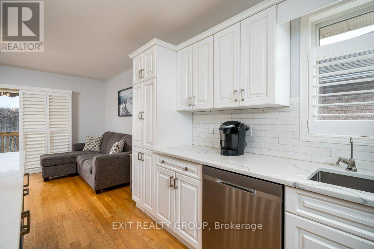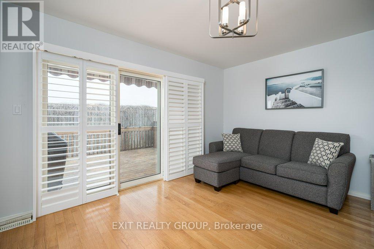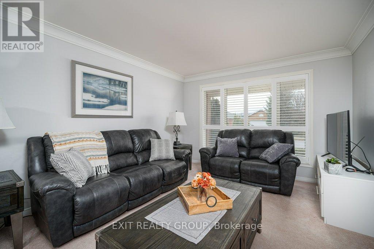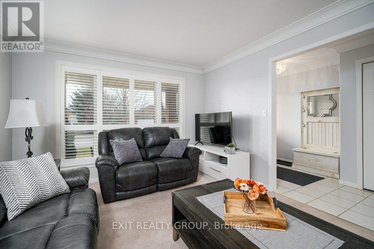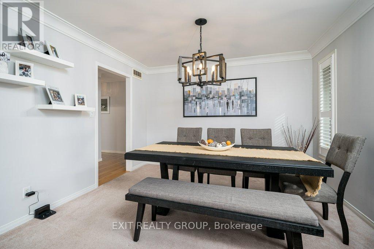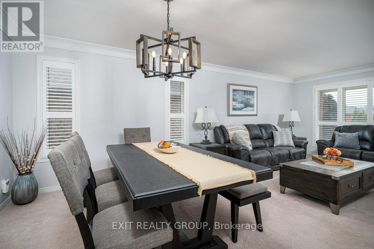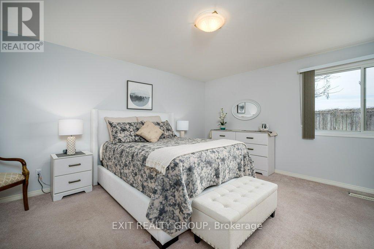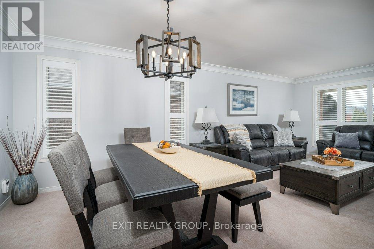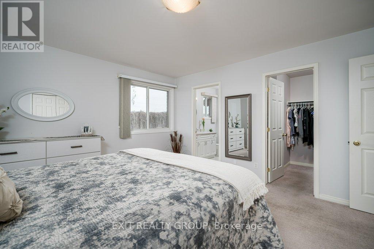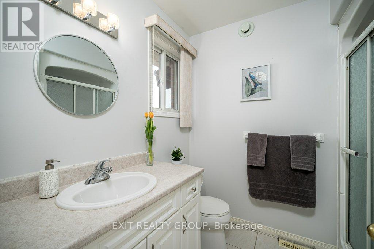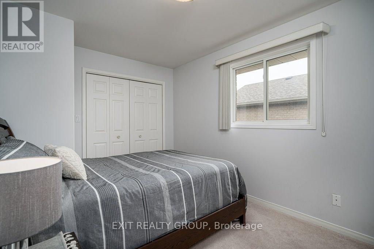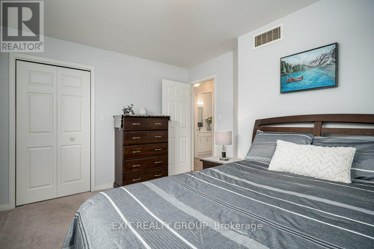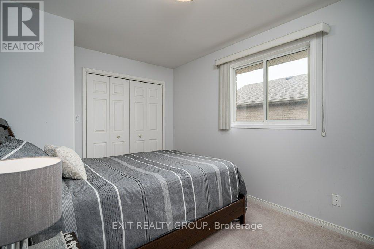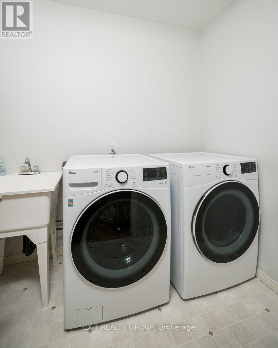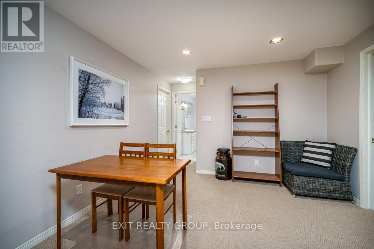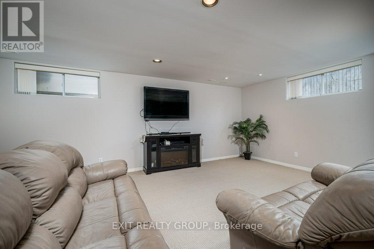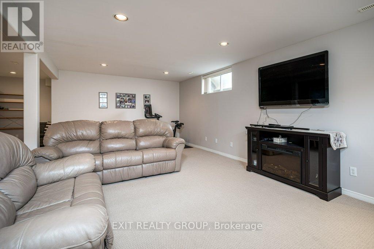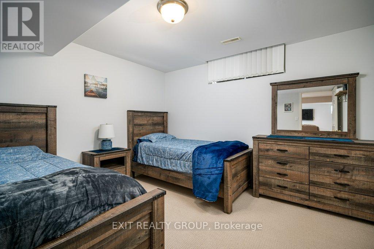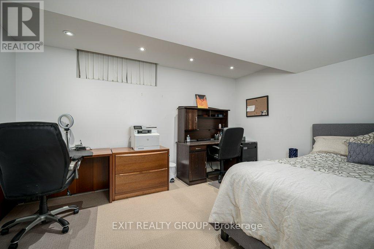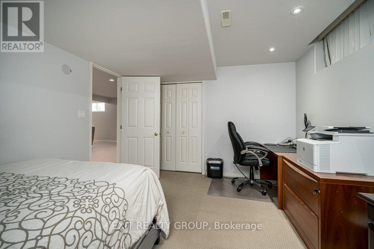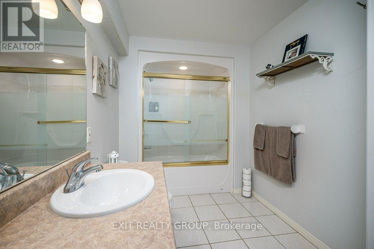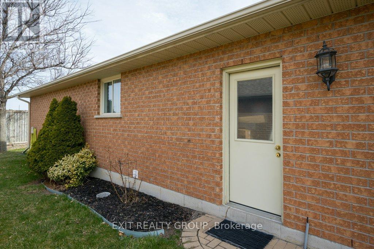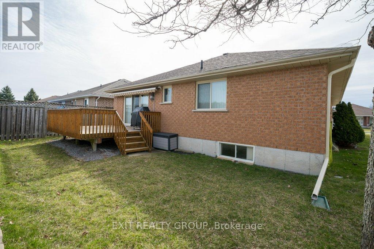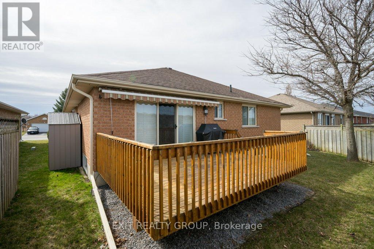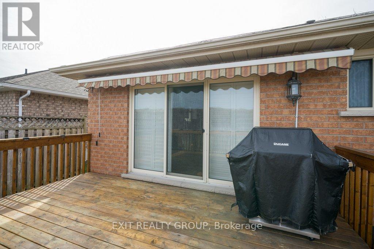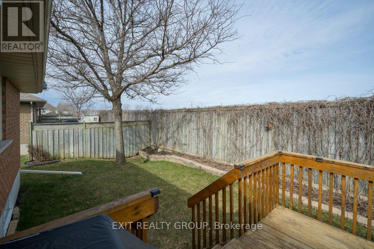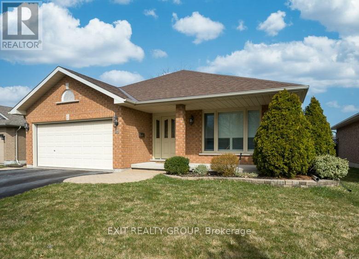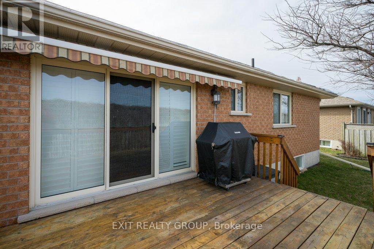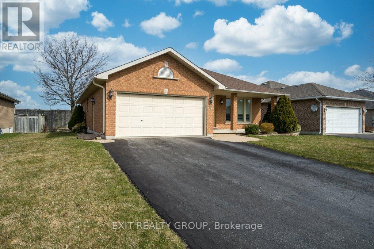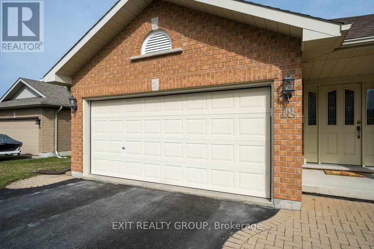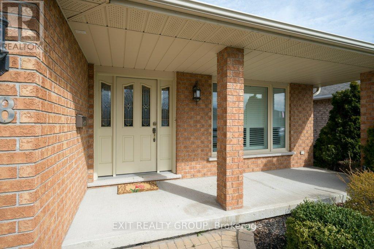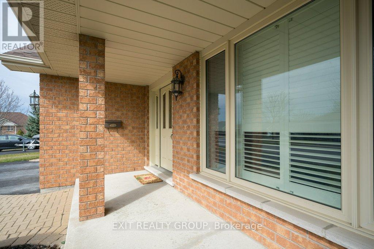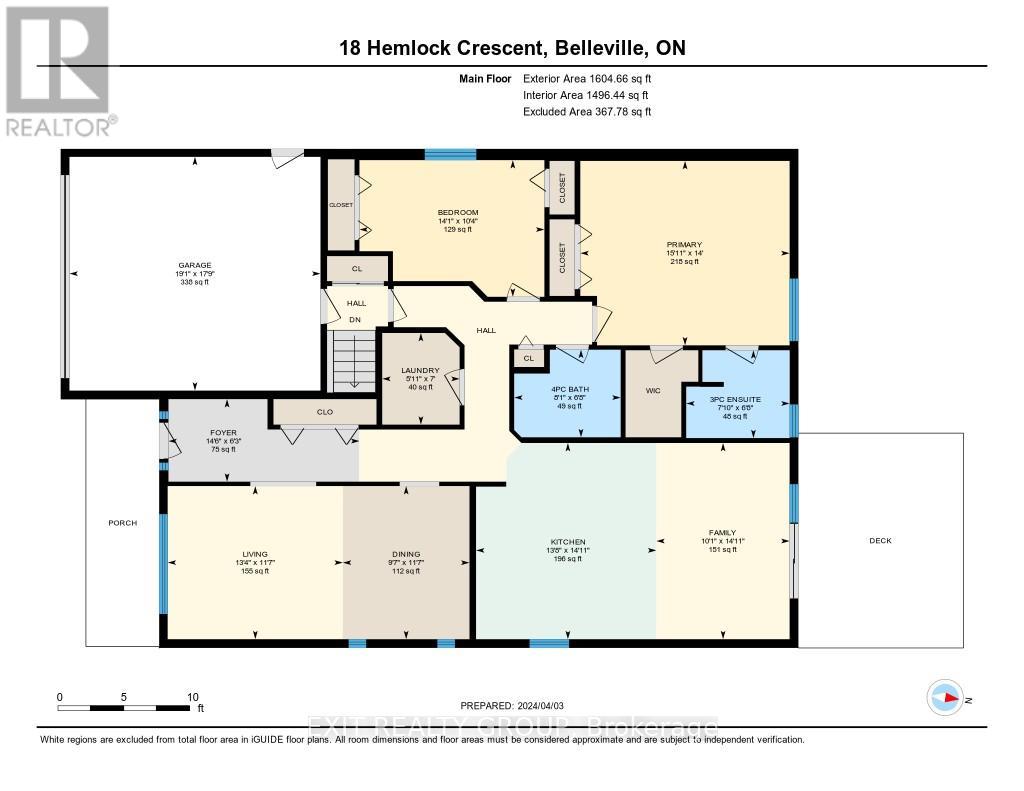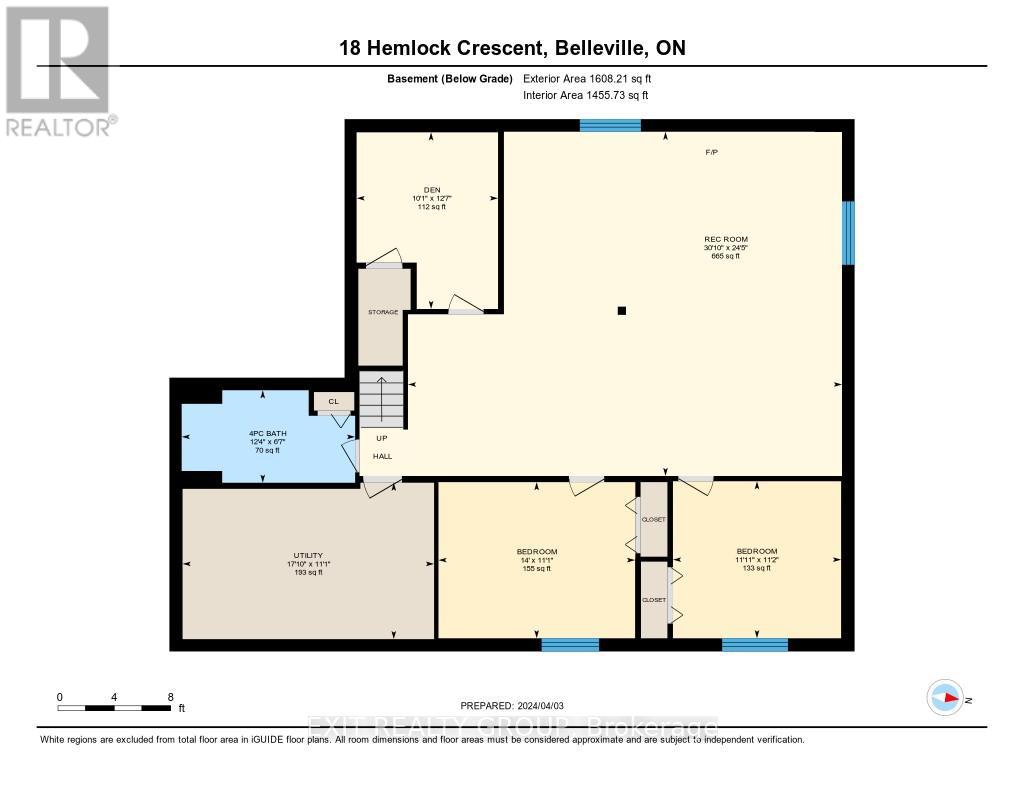18 Hemlock Crescent Belleville, Ontario - MLS#: X8204756
$649,900
This truly unique all brick bungalow is situated in the popular Stanley Park subdivision and offers modern updates. No rear neighbours! There is just over 1600 sq ft above grade and 3212 sq ft of finished space and a private lot that sets this home apart from others in this area. The eat-in kitchen features updated white cabinetry with a large functional island, quartz countertops, reverse osmosis water system, double stainless steel sink, backsplash and patio doors that lead out to the private backyard with deck. Crown molding featured in the in living and dining room areas plus California shutters throughout the main level living space. This home offers 2 generous sized bedrooms on the main level. The spacious primary bedroom is 14' x 16' and offers a 3 piece ensuite, a walk-in-closet as well as an additional second closet. On this main floor is a second bedroom, a full 4 piece bathroom with new quartz countertops and a designated laundry room + sink. Inside entry on the main level to the double attached garage opens to stairs that lead to the fully finished lower level. This floor offers a large recreation room with pot lighting, 2 good sized bedrooms, a den, ample storage area and a full 4 piece bathroom. In-ground sprinkler system for both the front and back lawns. Bell FIBE available. This home is walking distance to schools, public transit and parks. Conveniently close to all amenities, including groceries stores and pharmacies and is less than a 10 minute drive to the 401. The immaculate home has it all and awaits you! **** EXTRAS **** Rec room plumbed-in for potential natural gas fireplace if desired. Natural gas BBQ hookup available in backyard. (id:51158)
MLS# X8204756 – FOR SALE : 18 Hemlock Cres Belleville – 4 Beds, 3 Baths Detached House ** This truly unique all brick bungalow is situated in the popular Stanley Park subdivision and offers modern updates. No rear neighbours! There is just over 1600 sq ft above grade and 3212 sq ft of finished space and a private lot that sets this home apart from others in this area. The eat-in kitchen features updated white cabinetry with a large functional island, quartz countertops, reverse osmosis water system, double stainless steel sink, backsplash and patio doors that lead out to the private backyard with deck. Crown molding featured in the in living and dining room areas plus California shutters throughout the main level living space. This home offers 2 generous sized bedrooms on the main level. The spacious primary bedroom is 14′ x 16′ and offers a 3 piece ensuite, a walk-in-closet as well as an additional second closet. On this main floor is a second bedroom, a full 4 piece bathroom with new quartz countertops and a designated laundry room + sink. Inside entry on the main level to the double attached garage opens to stairs that lead to the fully finished lower level. This floor offers a large recreation room with pot lighting, 2 good sized bedrooms, a den, ample storage area and a full 4 piece bathroom. In-ground sprinkler system for both the front and back lawns. Bell FIBE available. This home is walking distance to schools, public transit and parks. Conveniently close to all amenities, including groceries stores and pharmacies and is less than a 10 minute drive to the 401. The immaculate home has it all and awaits you! **** EXTRAS **** Rec room plumbed-in for potential natural gas fireplace if desired. Natural gas BBQ hookup available in backyard. (id:51158) ** 18 Hemlock Cres Belleville **
⚡⚡⚡ Disclaimer: While we strive to provide accurate information, it is essential that you to verify all details, measurements, and features before making any decisions.⚡⚡⚡
📞📞📞Please Call me with ANY Questions, 416-477-2620📞📞📞
Property Details
| MLS® Number | X8204756 |
| Property Type | Single Family |
| Amenities Near By | Hospital, Public Transit, Schools |
| Features | Sump Pump |
| Parking Space Total | 6 |
About 18 Hemlock Crescent, Belleville, Ontario
Building
| Bathroom Total | 3 |
| Bedrooms Above Ground | 2 |
| Bedrooms Below Ground | 2 |
| Bedrooms Total | 4 |
| Appliances | Dishwasher, Freezer, Range, Refrigerator, Stove, Washer, Window Coverings |
| Architectural Style | Bungalow |
| Basement Development | Finished |
| Basement Type | Full (finished) |
| Construction Style Attachment | Detached |
| Cooling Type | Central Air Conditioning |
| Exterior Finish | Brick |
| Foundation Type | Poured Concrete |
| Heating Fuel | Natural Gas |
| Heating Type | Forced Air |
| Stories Total | 1 |
| Type | House |
| Utility Water | Municipal Water |
Parking
| Attached Garage |
Land
| Acreage | No |
| Land Amenities | Hospital, Public Transit, Schools |
| Sewer | Sanitary Sewer |
| Size Irregular | 54.25 X 93.72 Ft |
| Size Total Text | 54.25 X 93.72 Ft|under 1/2 Acre |
Rooms
| Level | Type | Length | Width | Dimensions |
|---|---|---|---|---|
| Basement | Den | 3.06 m | 3.82 m | 3.06 m x 3.82 m |
| Basement | Utility Room | 5.44 m | 3.39 m | 5.44 m x 3.39 m |
| Basement | Recreational, Games Room | 9.39 m | 7.45 m | 9.39 m x 7.45 m |
| Basement | Bedroom 3 | 4.26 m | 3.38 m | 4.26 m x 3.38 m |
| Basement | Bedroom 4 | 3.64 m | 3.4 m | 3.64 m x 3.4 m |
| Ground Level | Living Room | 4.05 m | 3.54 m | 4.05 m x 3.54 m |
| Ground Level | Dining Room | 2.93 m | 3.54 m | 2.93 m x 3.54 m |
| Ground Level | Kitchen | 4.17 m | 4.54 m | 4.17 m x 4.54 m |
| Ground Level | Family Room | 3.09 m | 4.54 m | 3.09 m x 4.54 m |
| Ground Level | Laundry Room | 1.79 m | 2.12 m | 1.79 m x 2.12 m |
| Ground Level | Primary Bedroom | 4.84 m | 4.27 m | 4.84 m x 4.27 m |
| Ground Level | Bedroom 2 | 4.28 m | 3.16 m | 4.28 m x 3.16 m |
Utilities
| Sewer | Installed |
https://www.realtor.ca/real-estate/26709206/18-hemlock-crescent-belleville
Interested?
Contact us for more information

