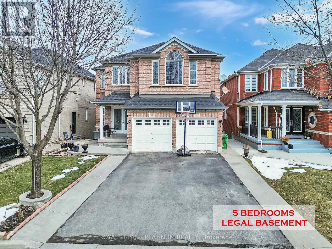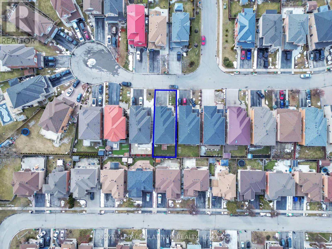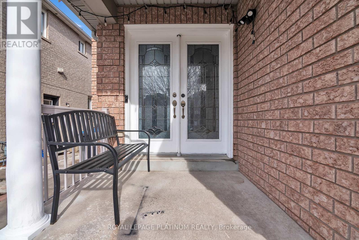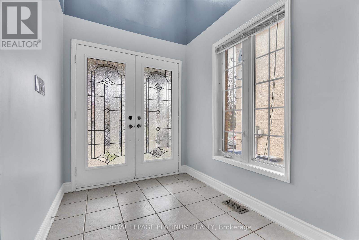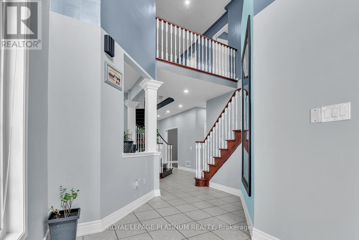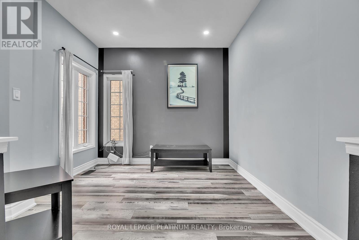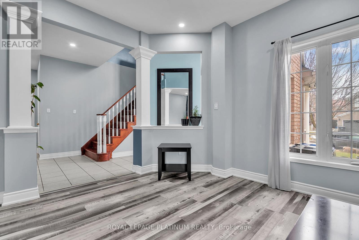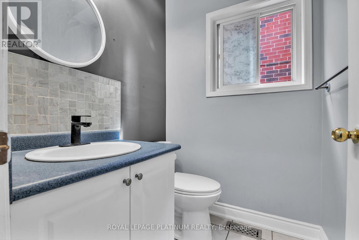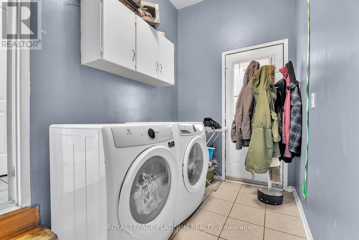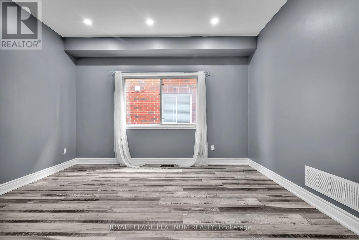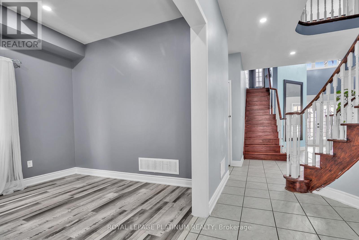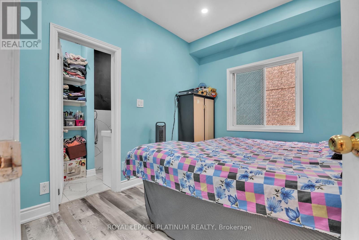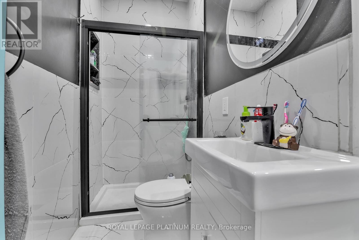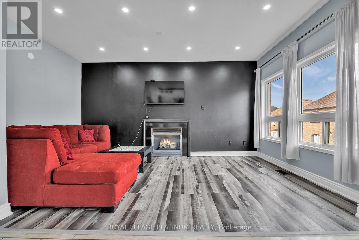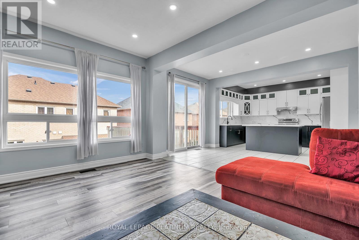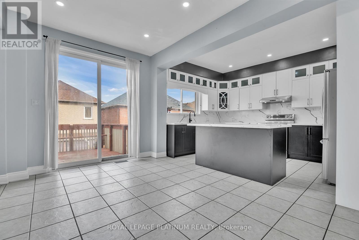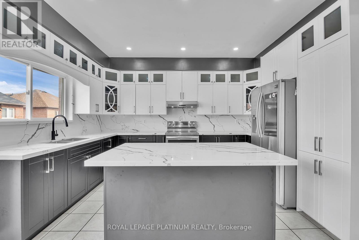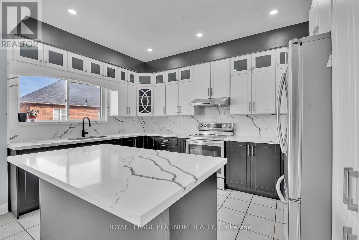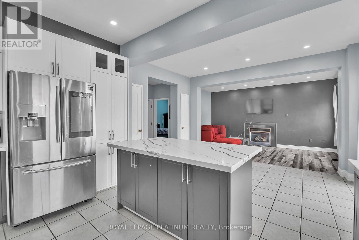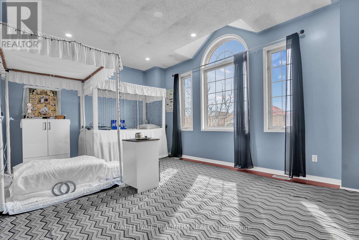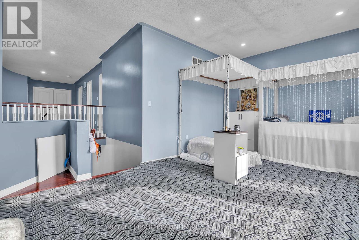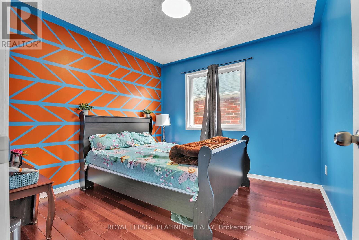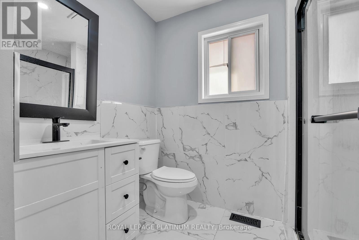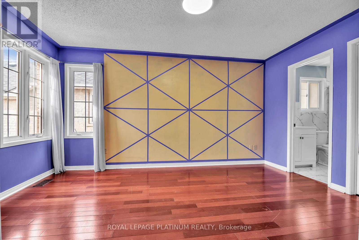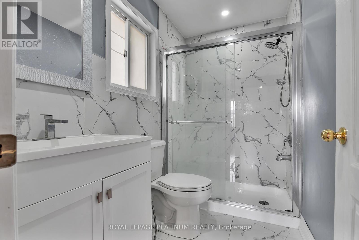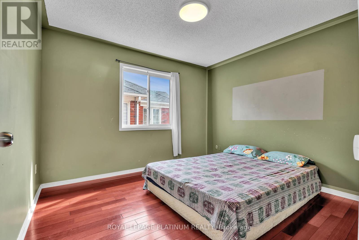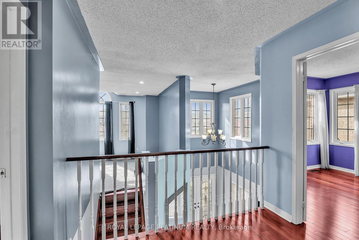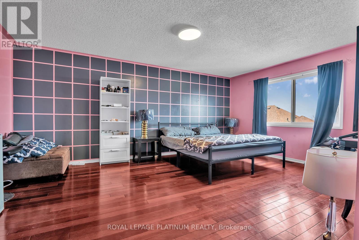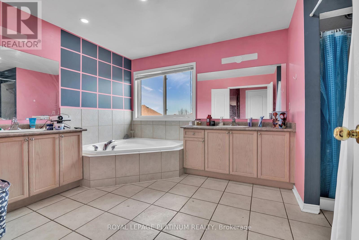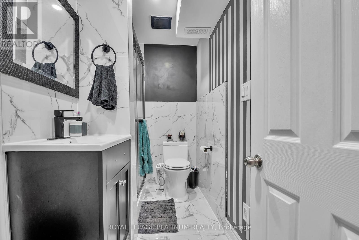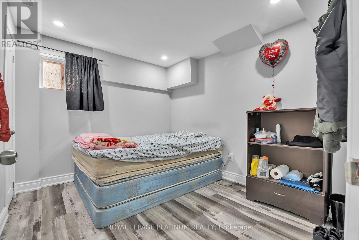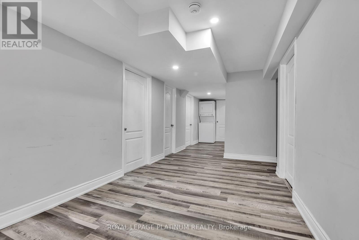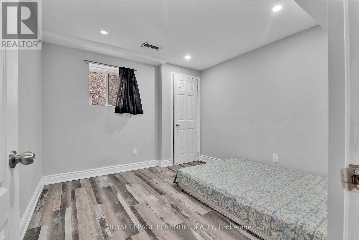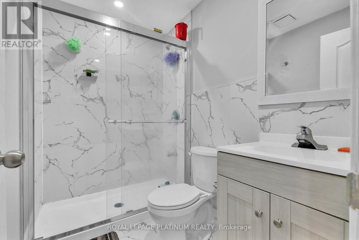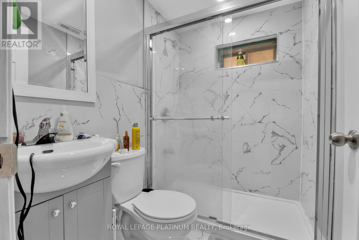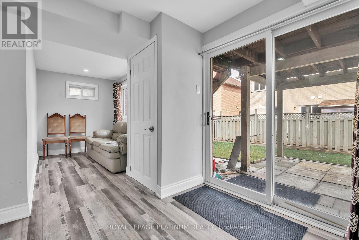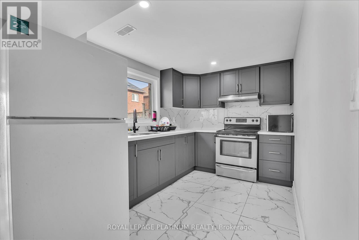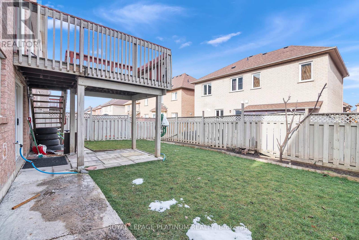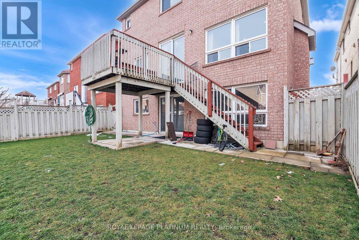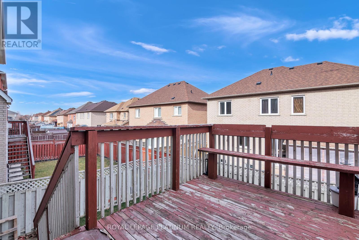18 Summer Mist Court Brampton, Ontario - MLS#: W8293132
$1,499,000
Stunning Home Featuring a Walk-Out Basement, Offering 3040 Sq Ft of Living Space, Nestled on a Quiet Court. Ample Parking for 8 Cars. Enjoy 9-Foot Ceilings on the Main Floor, with Separate Living, Family, and Dining Rooms. Cozy Fireplace in the Family Room, Plus a Second Family Room on the 2nd Floor. Roof Replaced in 2018. Conveniently Located Near Schools, Plazas, Transit, and Highways. Includes a Double Car Garage and Additional Double Door Parking. The Walkout Basement Boasts 4 Bedrooms, 3 Bathrooms, and Owner Space, Currently Tenanted at $3000. (id:51158)
MLS# W8293132 – FOR SALE : 18 Summer Mist Crt Sandringham-wellington Brampton – 10 Beds, 8 Baths Detached House ** Stunning Home Featuring a Walk-Out Basement, Offering 3040 Sq Ft of Living Space, Nestled on a Quiet Court. Ample Parking for 8 Cars. Enjoy 9-Foot Ceilings on the Main Floor, with Separate Living, Family, and Dining Rooms. Cozy Fireplace in the Family Room, Plus a Second Family Room on the 2nd Floor. Roof Replaced in 2018. Conveniently Located Near Schools, Plazas, Transit, and Highways. Includes a Double Car Garage and Additional Double Door Parking. The Walkout Basement Boasts 4 Bedrooms, 3 Bathrooms, and Owner Space, Currently Tenanted at $3000. (id:51158) ** 18 Summer Mist Crt Sandringham-wellington Brampton **
⚡⚡⚡ Disclaimer: While we strive to provide accurate information, it is essential that you to verify all details, measurements, and features before making any decisions.⚡⚡⚡
📞📞📞Please Call me with ANY Questions, 416-477-2620📞📞📞
Property Details
| MLS® Number | W8293132 |
| Property Type | Single Family |
| Community Name | Sandringham-Wellington |
| Features | Carpet Free |
| Parking Space Total | 8 |
About 18 Summer Mist Court, Brampton, Ontario
Building
| Bathroom Total | 8 |
| Bedrooms Above Ground | 5 |
| Bedrooms Below Ground | 5 |
| Bedrooms Total | 10 |
| Appliances | Blinds, Dryer, Refrigerator, Stove, Washer, Window Coverings |
| Basement Development | Finished |
| Basement Features | Apartment In Basement, Walk Out |
| Basement Type | N/a (finished) |
| Construction Style Attachment | Detached |
| Cooling Type | Central Air Conditioning |
| Exterior Finish | Brick |
| Fireplace Present | Yes |
| Foundation Type | Poured Concrete |
| Heating Fuel | Electric |
| Heating Type | Forced Air |
| Stories Total | 2 |
| Type | House |
| Utility Water | Municipal Water |
Parking
| Attached Garage |
Land
| Acreage | No |
| Sewer | Sanitary Sewer |
| Size Irregular | 40.3 X 105.8 Ft |
| Size Total Text | 40.3 X 105.8 Ft |
Rooms
| Level | Type | Length | Width | Dimensions |
|---|---|---|---|---|
| Second Level | Primary Bedroom | 3.9 m | 5.48 m | 3.9 m x 5.48 m |
| Second Level | Bedroom 2 | 3.22 m | 4.28 m | 3.22 m x 4.28 m |
| Second Level | Bedroom 3 | 3.29 m | 3.35 m | 3.29 m x 3.35 m |
| Second Level | Bedroom 4 | 3.04 m | 3.04 m | 3.04 m x 3.04 m |
| Basement | Bedroom 2 | Measurements not available | ||
| Basement | Bedroom | Measurements not available | ||
| Basement | Bedroom | Measurements not available | ||
| Main Level | Kitchen | 3.06 m | 4.28 m | 3.06 m x 4.28 m |
| Main Level | Dining Room | 3.06 m | 4.03 m | 3.06 m x 4.03 m |
| Main Level | Den | 3.22 m | 2.74 m | 3.22 m x 2.74 m |
| Main Level | Family Room | 3.37 m | 5.2 m | 3.37 m x 5.2 m |
| Main Level | Living Room | 4.29 m | 3.22 m | 4.29 m x 3.22 m |
https://www.realtor.ca/real-estate/26827487/18-summer-mist-court-brampton-sandringham-wellington
Interested?
Contact us for more information

