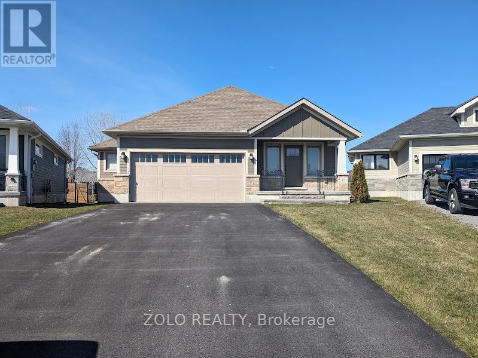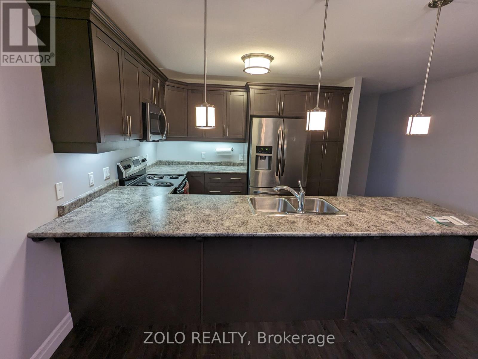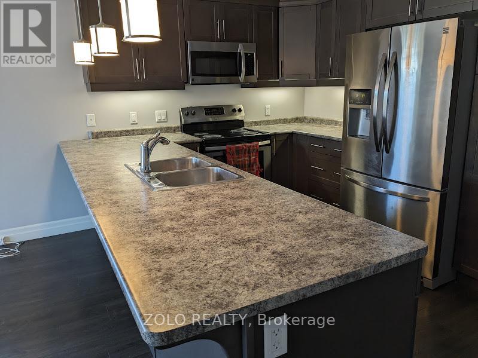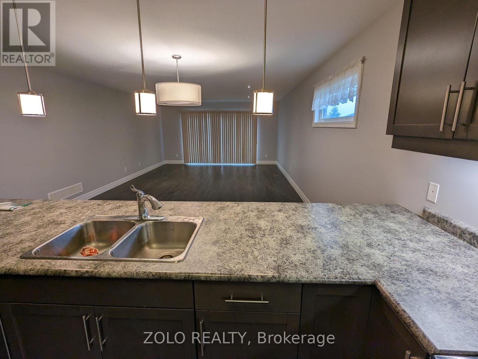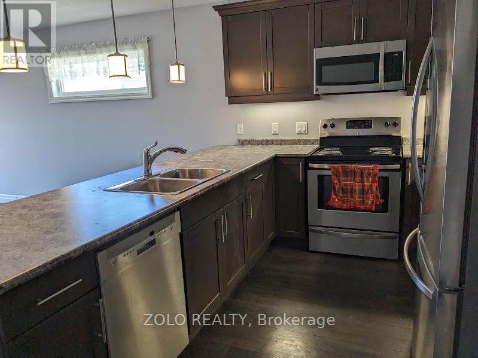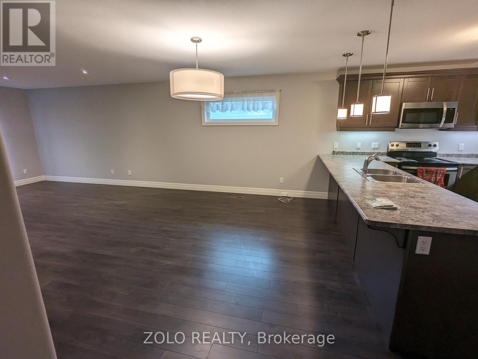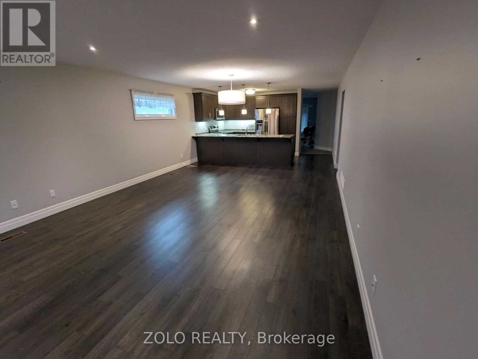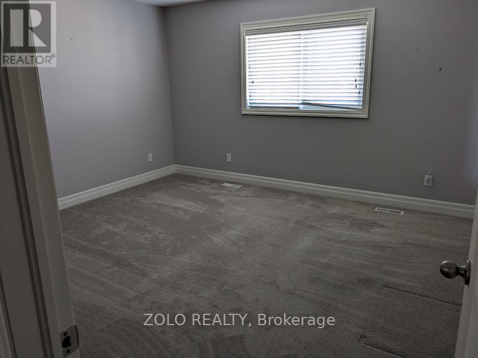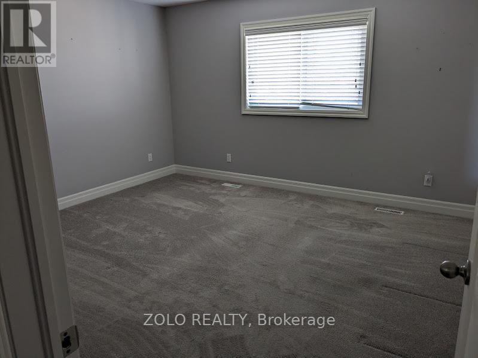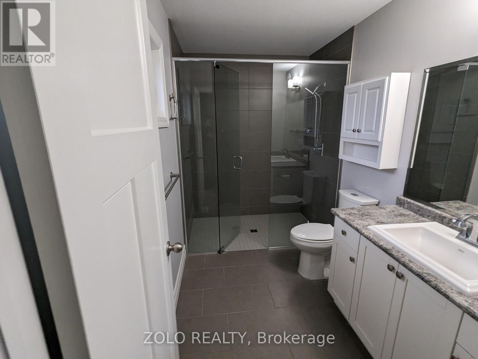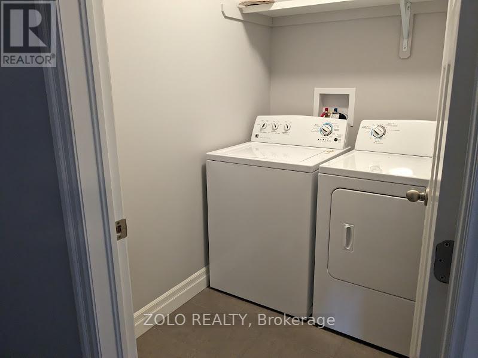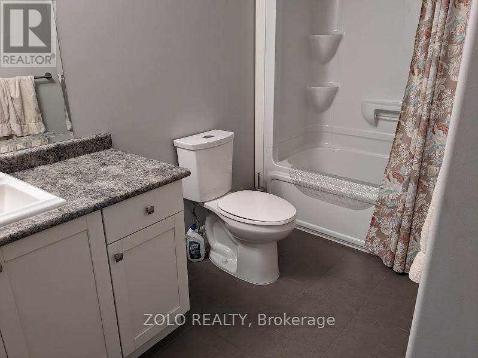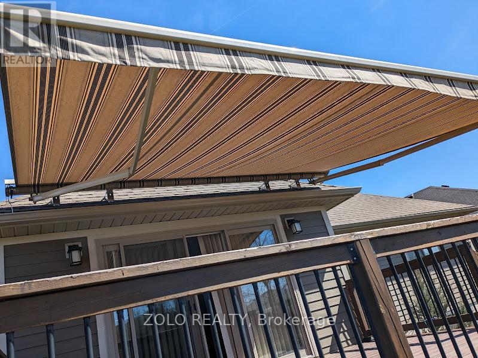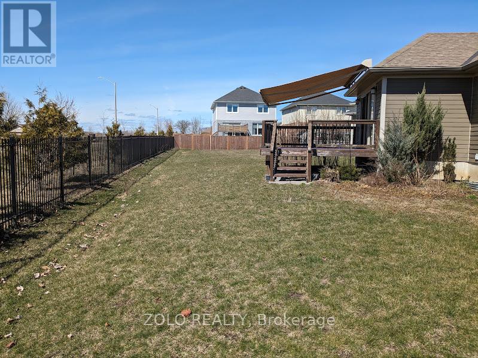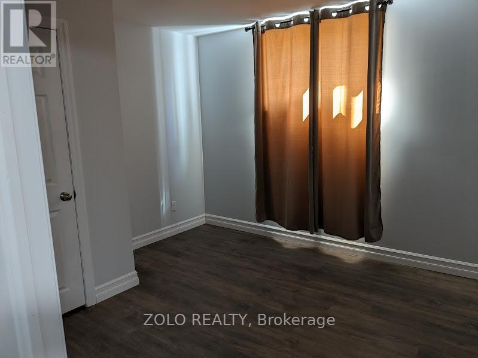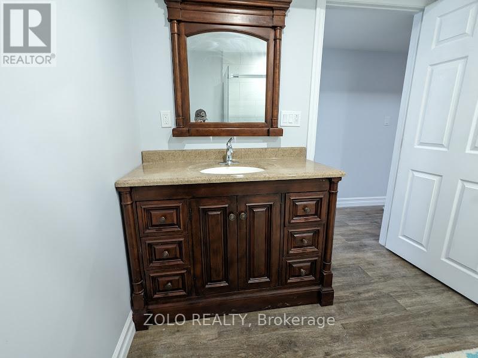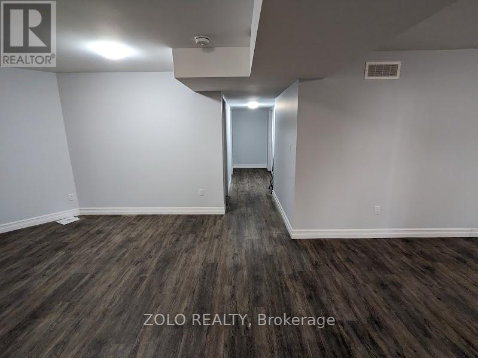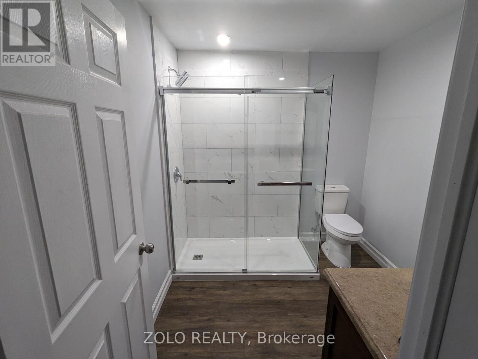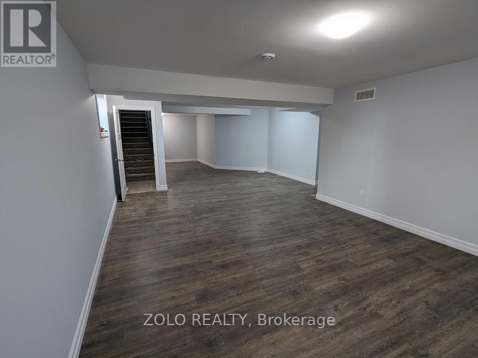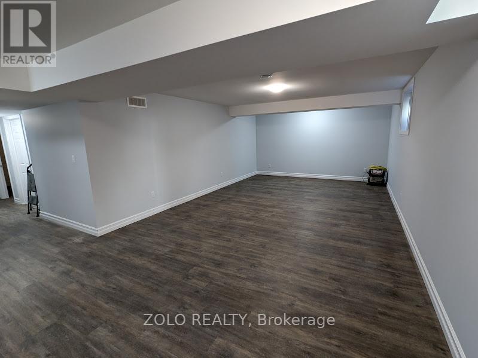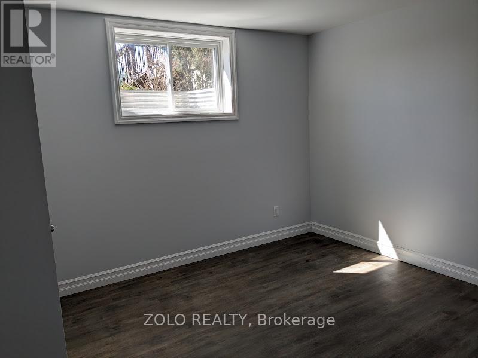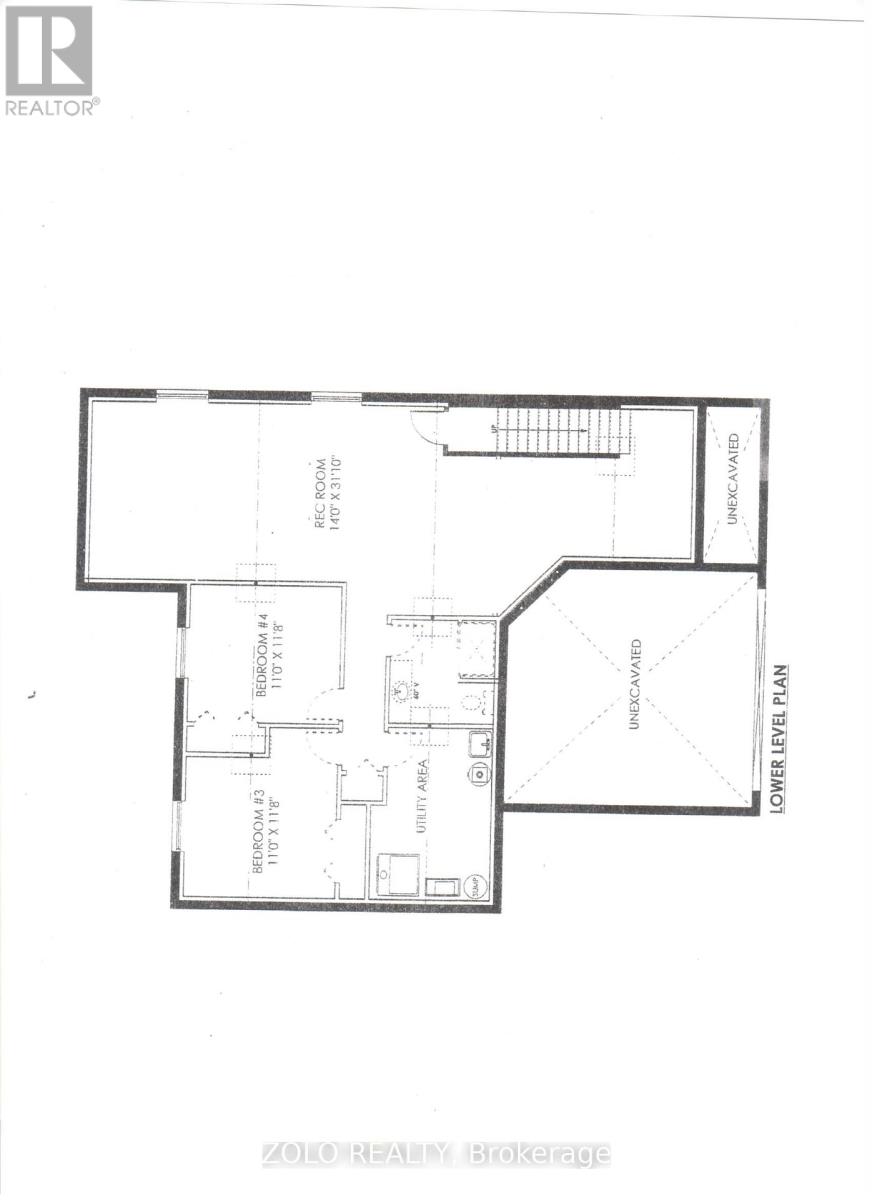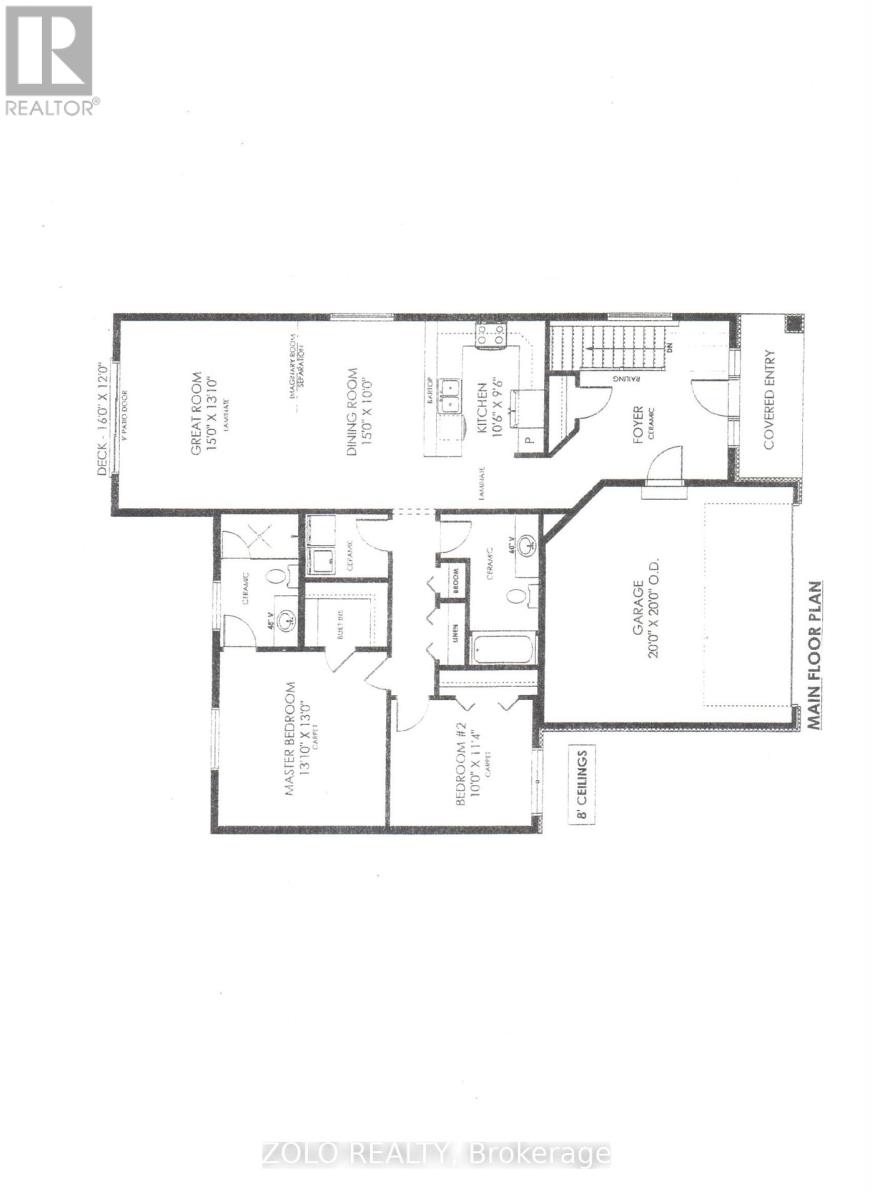18 Tessa Blvd Belleville, Ontario - MLS#: X8205226
$675,000
Beautiful open concept 2 bedroom-3 bath bungalow (built 2017 by Hilden Homes) on a larger pie shaped lot in a friendly well maintained, quiet neighborhood close to all amenities. Large maint free ""Trex"" deck with electric awning. Main floor laundry, Fully finished basement with huge family room, 2 bedrooms (potential for 3rd bedroom), 3pc bath & plumbing r/i for wet bar/kitchenette. Potential for in-law suite. (check the floorplans in the attachments) (id:51158)
MLS# X8205226 – FOR SALE : 18 Tessa Blvd Belleville – 4 Beds, 3 Baths Detached House ** Beautiful open concept 1410 sq ft bungalow on a larger pie shaped lot in a friendly well maintained, quiet neighborhood close to all amenities. Large maint free “”Trex”” deck with electric awning. Main floor laundry, Fully finished basement with 2 bedrooms, 3pc bath & plumbing r/i for wet bar/kitchenette. Potential for in-law suite. (check the floorplans in the attachments) (id:51158) ** 18 Tessa Blvd Belleville **
⚡⚡⚡ Disclaimer: While we strive to provide accurate information, it is essential that you to verify all details, measurements, and features before making any decisions.⚡⚡⚡
📞📞📞Please Call me with ANY Questions, 416-477-2620📞📞📞
Property Details
| MLS® Number | X8205226 |
| Property Type | Single Family |
| Parking Space Total | 8 |
About 18 Tessa Blvd, Belleville, Ontario
Building
| Bathroom Total | 3 |
| Bedrooms Above Ground | 2 |
| Bedrooms Below Ground | 2 |
| Bedrooms Total | 4 |
| Architectural Style | Bungalow |
| Basement Development | Finished |
| Basement Type | N/a (finished) |
| Construction Style Attachment | Detached |
| Cooling Type | Central Air Conditioning |
| Exterior Finish | Stone, Vinyl Siding |
| Heating Fuel | Natural Gas |
| Heating Type | Forced Air |
| Stories Total | 1 |
| Type | House |
Parking
| Attached Garage |
Land
| Acreage | No |
| Size Irregular | 34 X 112 Ft ; Rear Lot Line 78.7', |
| Size Total Text | 34 X 112 Ft ; Rear Lot Line 78.7', |
Rooms
| Level | Type | Length | Width | Dimensions |
|---|---|---|---|---|
| Basement | Family Room | 13.4 m | 4.25 m | 13.4 m x 4.25 m |
| Basement | Bedroom 3 | 3.55 m | 3.35 m | 3.55 m x 3.35 m |
| Basement | Bedroom 4 | 3.55 m | 3.35 m | 3.55 m x 3.35 m |
| Basement | Utility Room | 3.35 m | 2.75 m | 3.35 m x 2.75 m |
| Main Level | Living Room | 4.2 m | 4.6 m | 4.2 m x 4.6 m |
| Main Level | Dining Room | 3.05 m | 4.6 m | 3.05 m x 4.6 m |
| Main Level | Kitchen | 3 m | 4.6 m | 3 m x 4.6 m |
| Main Level | Foyer | 4.35 m | 3.45 m | 4.35 m x 3.45 m |
| Main Level | Primary Bedroom | 4.25 m | 3.95 m | 4.25 m x 3.95 m |
| Main Level | Bedroom 2 | 3.45 m | 3.05 m | 3.45 m x 3.05 m |
https://www.realtor.ca/real-estate/26709682/18-tessa-blvd-belleville
Interested?
Contact us for more information

