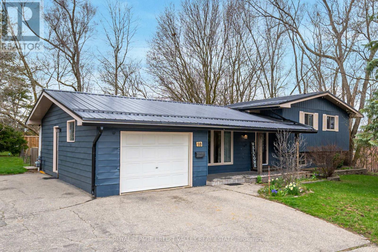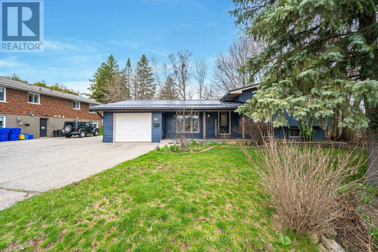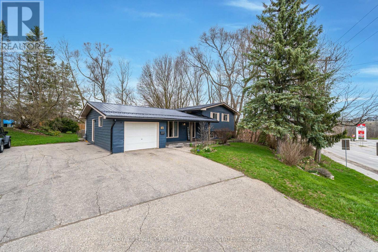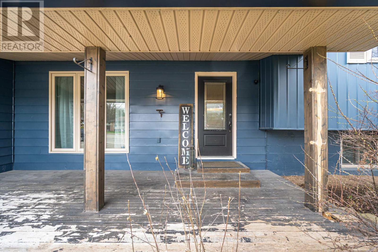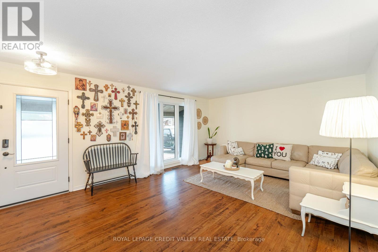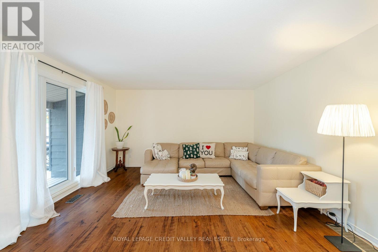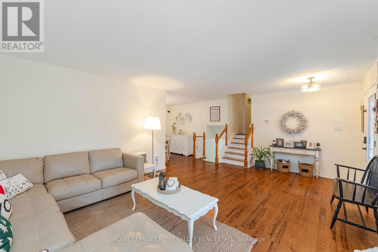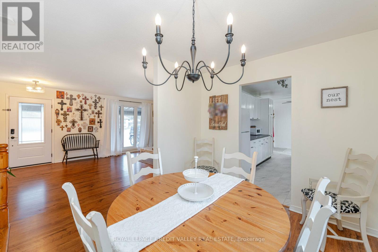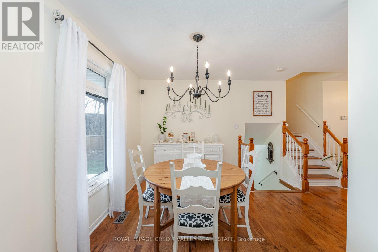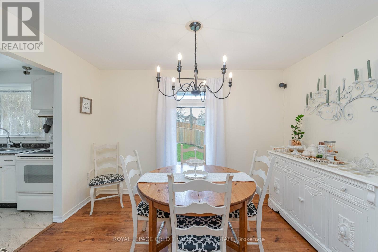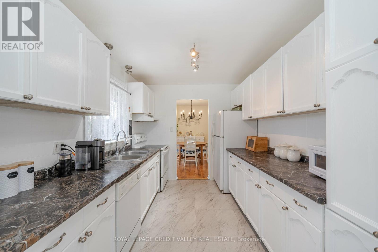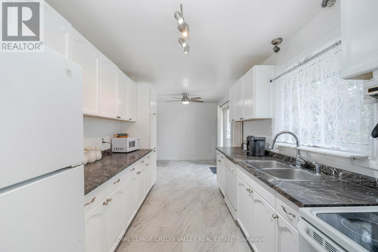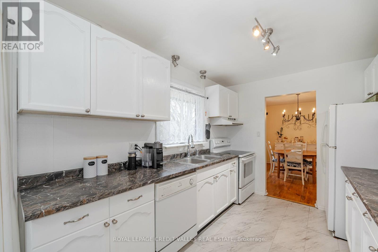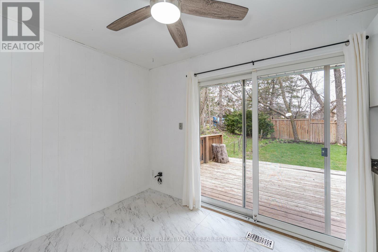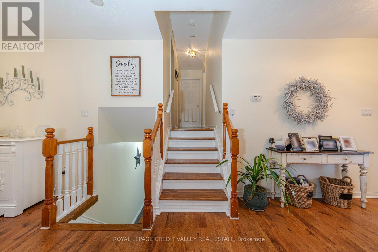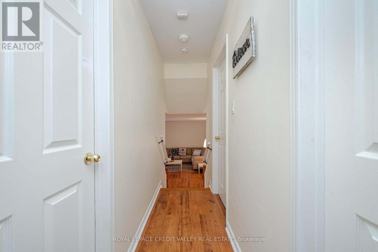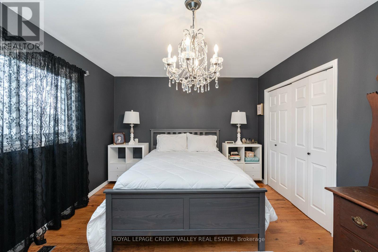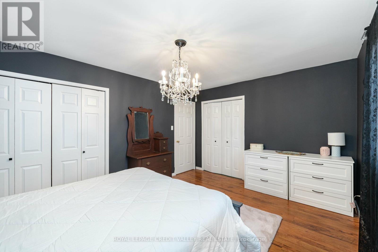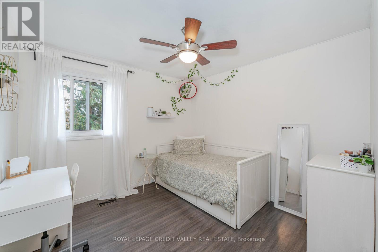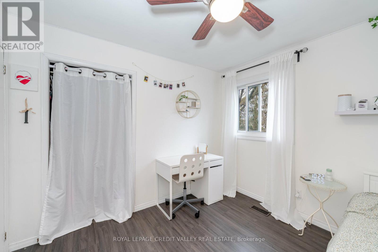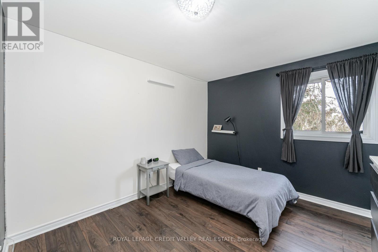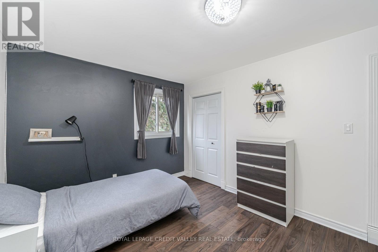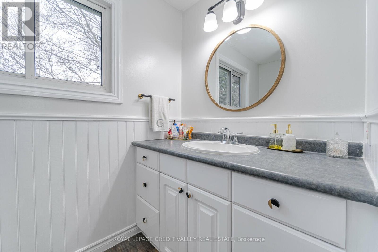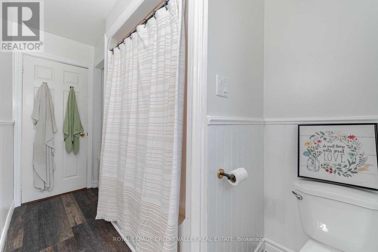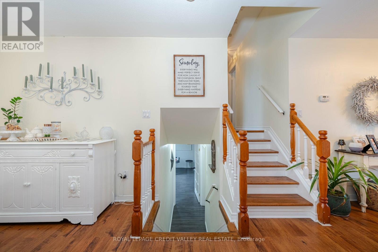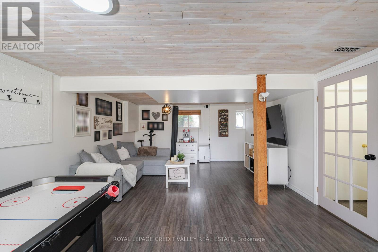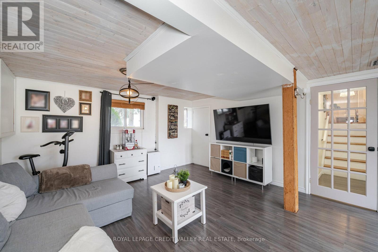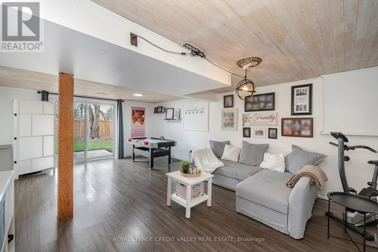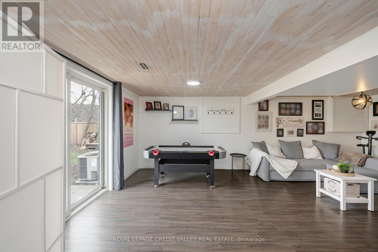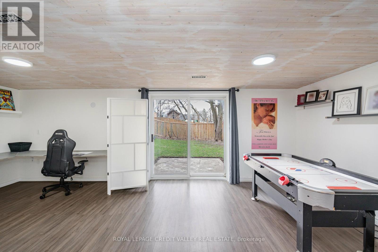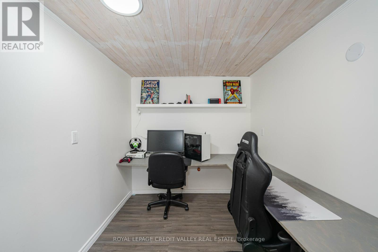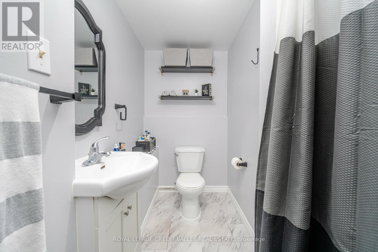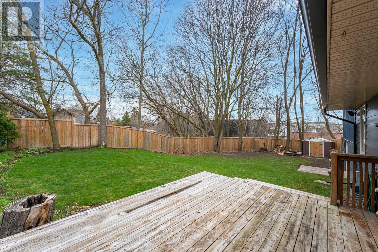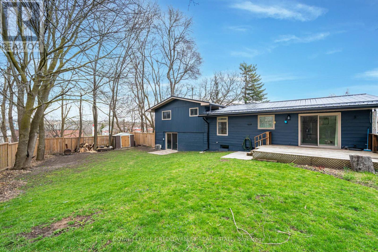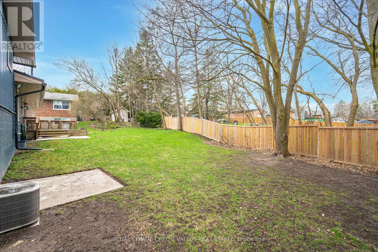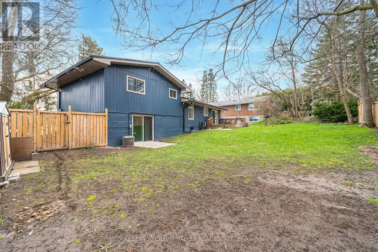18 Townline Orangeville, Ontario - MLS#: W8301304
$799,000
Beautiful 3 bedroom, 4 level sidesplit fully fenced yard close to Downtowm Orangeville. This home features a spacious living room, kitchen with a walkout to a sizable deck, and a tranquil backyard surrounded by many trees. The lower level boasts a walkout to a large backyard and includes a three-piece bathroom and roughed in for a kitchen for a potential in law suite. This presents a fantastic opportunity to convert this level into a rental space. Brand new black gutters 2024. **** EXTRAS **** All window coverings, fridge, stove, dishwasher, washer & dryer (id:51158)
MLS# W8301304 – FOR SALE : 18 Townline Orangeville Orangeville – 3 Beds, 2 Baths Detached House ** Beautiful 3 bedroom, 4 level sidesplit fully fenced yard close to Downtowm Orangeville. This home features a spacious living room, kitchen with a walkout to a sizable deck, and a tranquil backyard surrounded by many trees. The lower level boasts a walkout to a spacious backyard and includes a three-piece bathroom and is already roughed in for a kitchen. . This presents a fantastic opportunity to convert this level into a rental space. Brand new black gutters 2024. **** EXTRAS **** All window coverings, fridge, stove, dishwasher, washer & dryer (id:51158) ** 18 Townline Orangeville Orangeville **
⚡⚡⚡ Disclaimer: While we strive to provide accurate information, it is essential that you to verify all details, measurements, and features before making any decisions.⚡⚡⚡
📞📞📞Please Call me with ANY Questions, 416-477-2620📞📞📞
Property Details
| MLS® Number | W8301304 |
| Property Type | Single Family |
| Community Name | Orangeville |
| Amenities Near By | Hospital, Public Transit, Schools |
| Features | Carpet Free |
| Parking Space Total | 4 |
| Structure | Deck |
About 18 Townline, Orangeville, Ontario
Building
| Bathroom Total | 2 |
| Bedrooms Above Ground | 3 |
| Bedrooms Total | 3 |
| Appliances | Water Softener |
| Basement Development | Unfinished |
| Basement Type | N/a (unfinished) |
| Construction Style Attachment | Detached |
| Construction Style Split Level | Sidesplit |
| Cooling Type | Central Air Conditioning |
| Exterior Finish | Aluminum Siding |
| Foundation Type | Block |
| Heating Fuel | Natural Gas |
| Heating Type | Forced Air |
| Type | House |
| Utility Water | Municipal Water |
Parking
| Attached Garage |
Land
| Acreage | No |
| Land Amenities | Hospital, Public Transit, Schools |
| Sewer | Sanitary Sewer |
| Size Irregular | 81.83 Ft |
| Size Total Text | 81.83 Ft |
Rooms
| Level | Type | Length | Width | Dimensions |
|---|---|---|---|---|
| Main Level | Living Room | 6.22 m | 4.36 m | 6.22 m x 4.36 m |
| Main Level | Dining Room | 3.65 m | 2.62 m | 3.65 m x 2.62 m |
| Main Level | Kitchen | 6.5 m | 2.6 m | 6.5 m x 2.6 m |
| Upper Level | Primary Bedroom | 4.58 m | 3.45 m | 4.58 m x 3.45 m |
| Upper Level | Bedroom 2 | 3.65 m | 3.13 m | 3.65 m x 3.13 m |
| Upper Level | Bedroom 3 | 3.16 m | 3.11 m | 3.16 m x 3.11 m |
| In Between | Recreational, Games Room | 6.8 m | 4.35 m | 6.8 m x 4.35 m |
Utilities
| Sewer | Installed |
https://www.realtor.ca/real-estate/26840722/18-townline-orangeville-orangeville
Interested?
Contact us for more information

