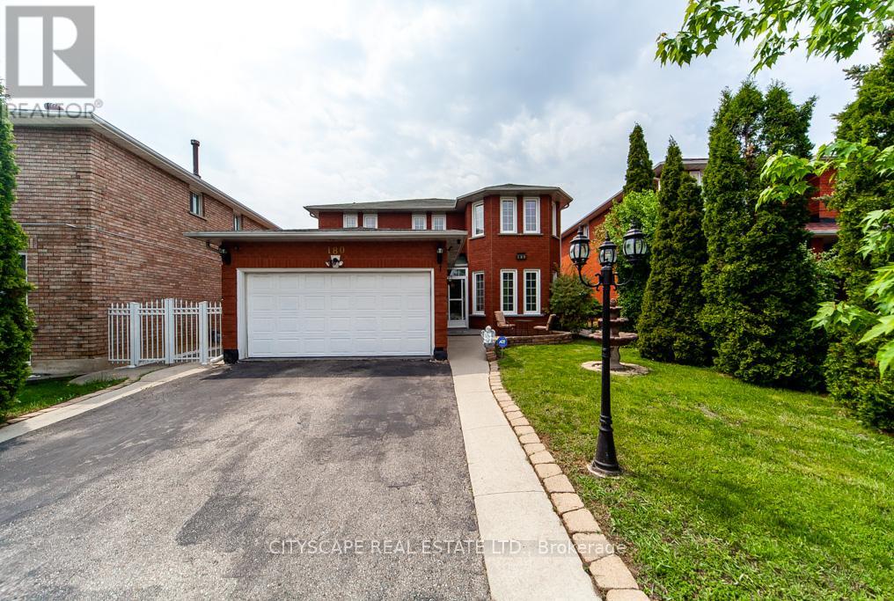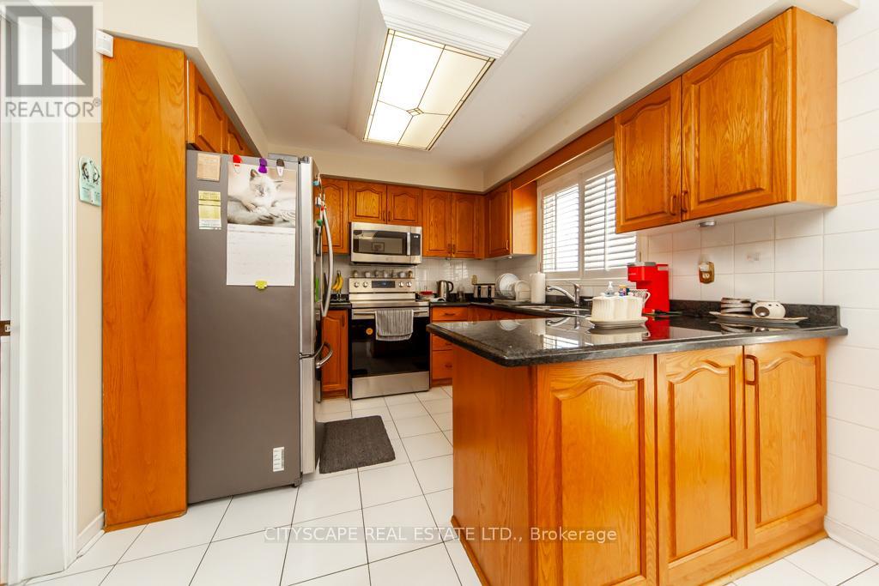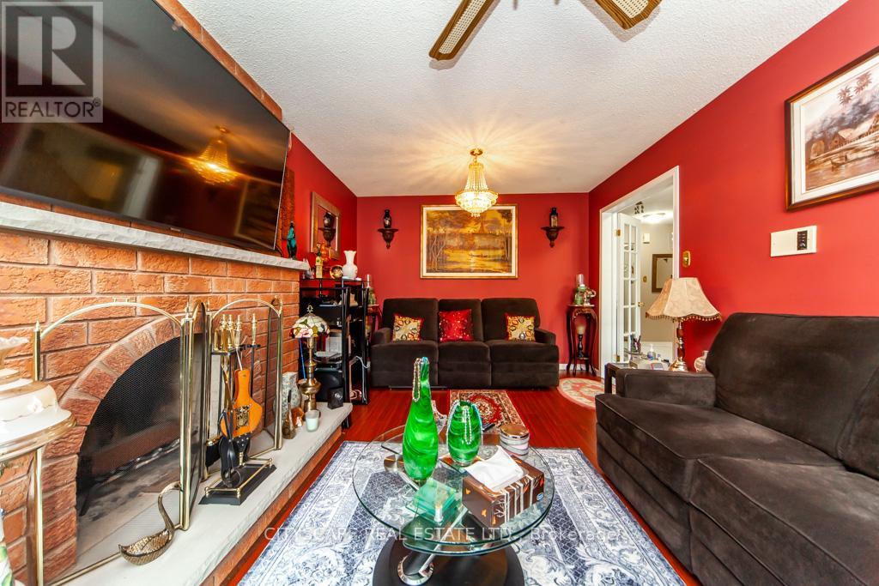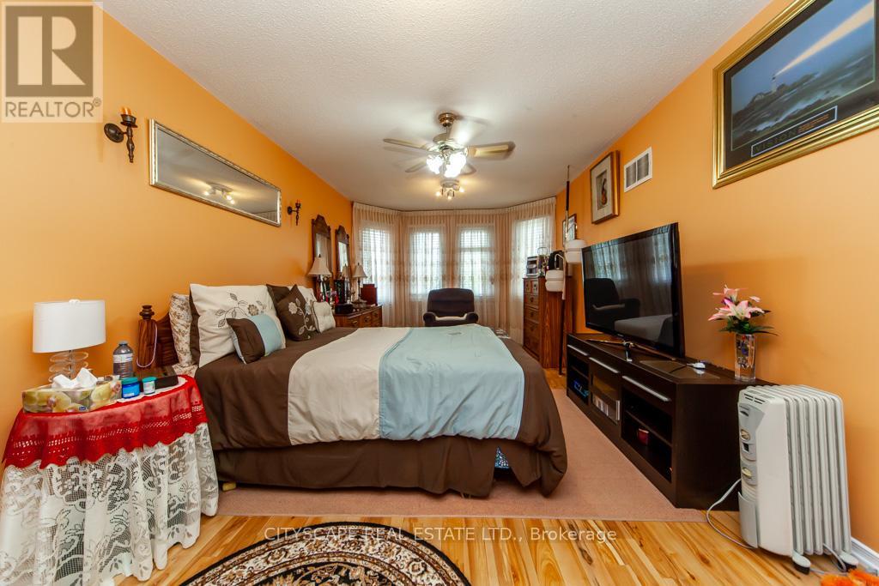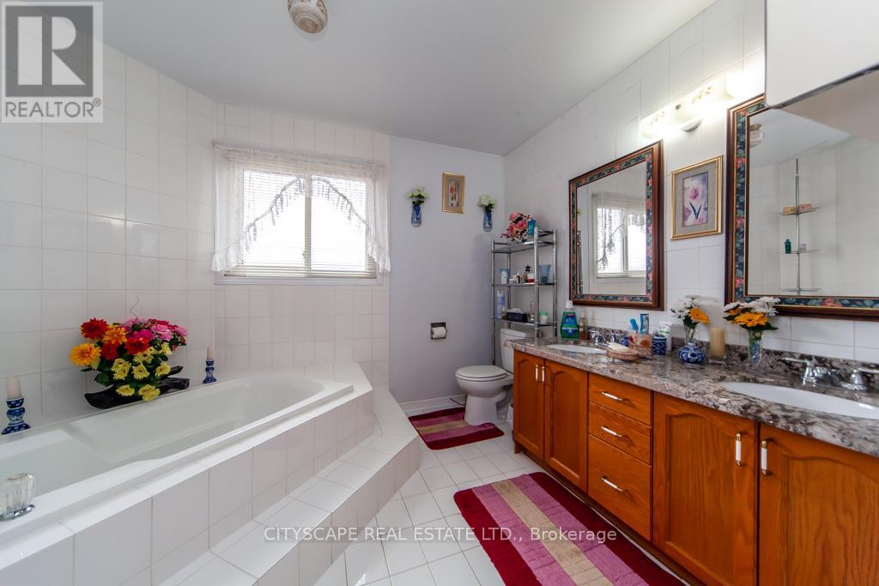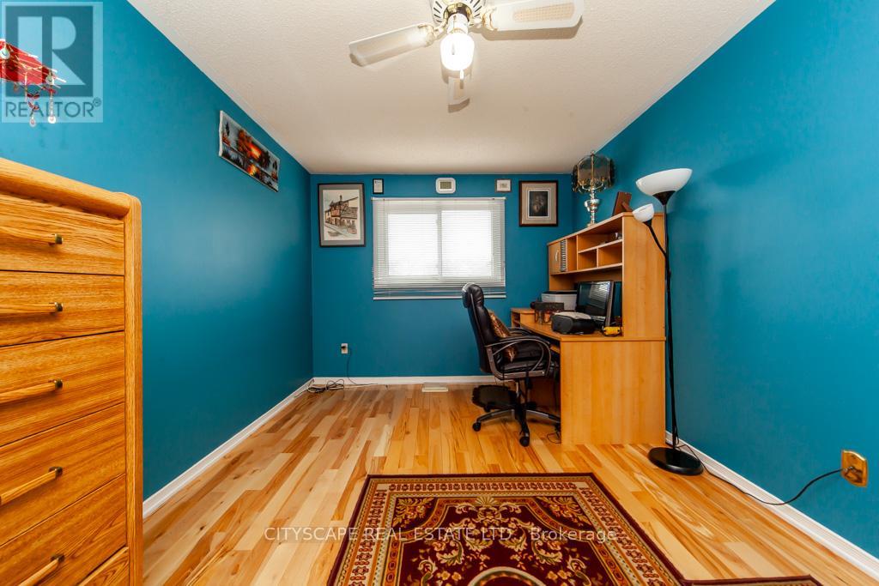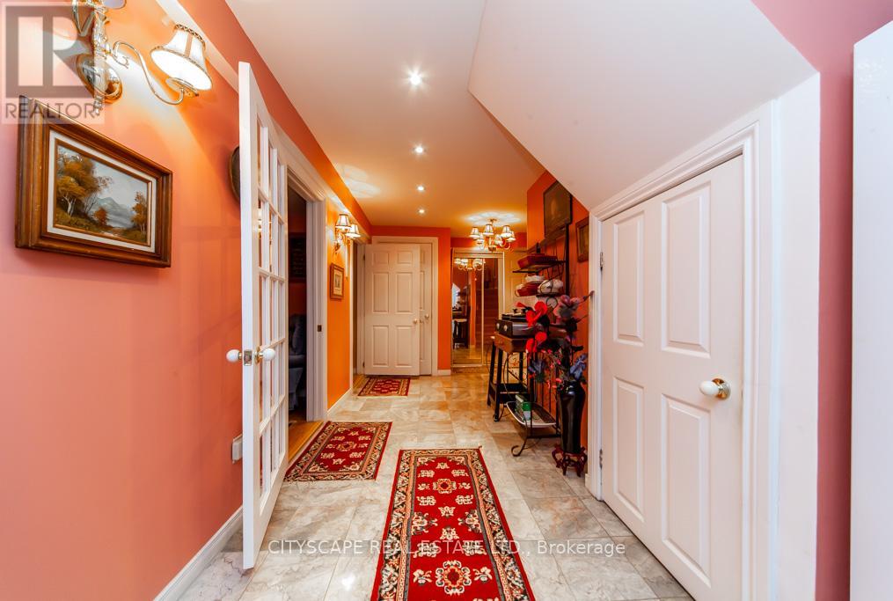180 Kingknoll Drive Brampton, Ontario - MLS#: W8333870
$1,349,000
Great Location at The Border of Mississauga. Very Well-Maintained and looked after house, spiral staircase, separate living, dining and Family Room, sunny Kitchen and Dinette, Walkout to Back Yard have nice gazebo included as is, Double Car Garage, four finish rooms in the basement with full kitchen with ceramic floor and upgraded cabinets, Hardwood floor, Close to Amenities, such as Schools, Parks and Grocery stores. Minutes Away from Hwy 407, 401 & 410. Close to Mosque, Church, and Gurdwara. (id:51158)
MLS# W8333870 – FOR SALE : 180 Kingknoll Dr Fletcher’s Creek South Brampton – 8 Beds, 4 Baths Detached House ** Great Location at The Border of Mississauga. Very Well-Maintained and looked after house, spiral staircase, separate living, dining and Family Room, sunny Kitchen and Dinette, Walkout to Back Yard have nice gazebo included as is, Double Car Garage, four finish rooms in the basement with full kitchen with ceramic floor and upgraded cabinets, Hardwood floor, Close to Amenities, such as Schools, Parks and Grocery stores. Minutes Away from Hwy 407, 401 & 410. Close to Mosque, Church, and Gurdwara. (id:51158) ** 180 Kingknoll Dr Fletcher’s Creek South Brampton **
⚡⚡⚡ Disclaimer: While we strive to provide accurate information, it is essential that you to verify all details, measurements, and features before making any decisions.⚡⚡⚡
📞📞📞Please Call me with ANY Questions, 416-477-2620📞📞📞
Property Details
| MLS® Number | W8333870 |
| Property Type | Single Family |
| Community Name | Fletcher's Creek South |
| Amenities Near By | Park, Public Transit, Schools |
| Community Features | School Bus |
| Parking Space Total | 4 |
About 180 Kingknoll Drive, Brampton, Ontario
Building
| Bathroom Total | 4 |
| Bedrooms Above Ground | 4 |
| Bedrooms Below Ground | 4 |
| Bedrooms Total | 8 |
| Appliances | Dryer, Freezer, Refrigerator, Stove, Washer |
| Basement Development | Finished |
| Basement Type | Full (finished) |
| Construction Style Attachment | Detached |
| Cooling Type | Central Air Conditioning |
| Exterior Finish | Brick |
| Fireplace Present | Yes |
| Heating Fuel | Wood |
| Heating Type | Forced Air |
| Stories Total | 2 |
| Type | House |
| Utility Water | Municipal Water |
Parking
| Attached Garage |
Land
| Acreage | No |
| Land Amenities | Park, Public Transit, Schools |
| Sewer | Sanitary Sewer |
| Size Irregular | 39.81 X 104.8 Ft |
| Size Total Text | 39.81 X 104.8 Ft |
Rooms
| Level | Type | Length | Width | Dimensions |
|---|---|---|---|---|
| Second Level | Primary Bedroom | 6.2 m | 3.2 m | 6.2 m x 3.2 m |
| Second Level | Bedroom | 4.4 m | 3.05 m | 4.4 m x 3.05 m |
| Second Level | Bedroom | 3.4 m | 3.07 m | 3.4 m x 3.07 m |
| Second Level | Bedroom | 4.42 m | 3.1 m | 4.42 m x 3.1 m |
| Basement | Bedroom | 3.43 m | 3.1 m | 3.43 m x 3.1 m |
| Basement | Media | 4.42 m | 3 m | 4.42 m x 3 m |
| Basement | Bedroom | 6.17 m | 3.2 m | 6.17 m x 3.2 m |
| Basement | Bedroom | 4.34 m | 3.05 m | 4.34 m x 3.05 m |
| Main Level | Living Room | 5.44 m | 3.2 m | 5.44 m x 3.2 m |
| Main Level | Family Room | 6.2 m | 3.15 m | 6.2 m x 3.15 m |
| Main Level | Dining Room | 3.92 m | 3 m | 3.92 m x 3 m |
| Main Level | Kitchen | 6.15 m | 3.75 m | 6.15 m x 3.75 m |
https://www.realtor.ca/real-estate/26887217/180-kingknoll-drive-brampton-fletchers-creek-south
Interested?
Contact us for more information

