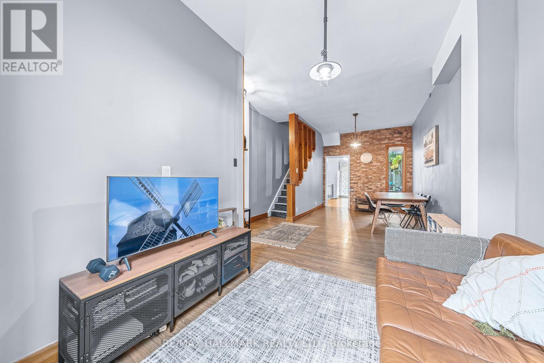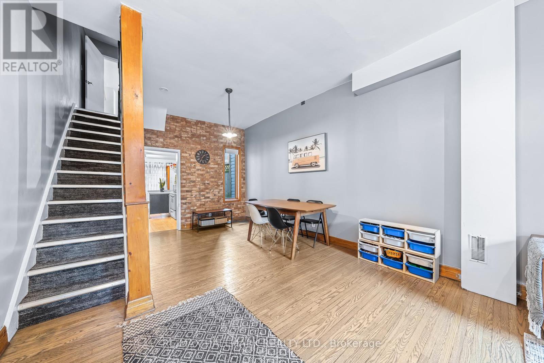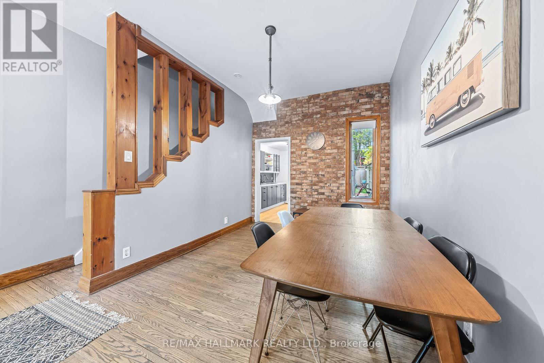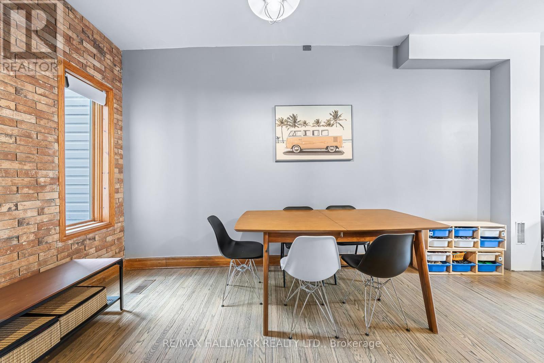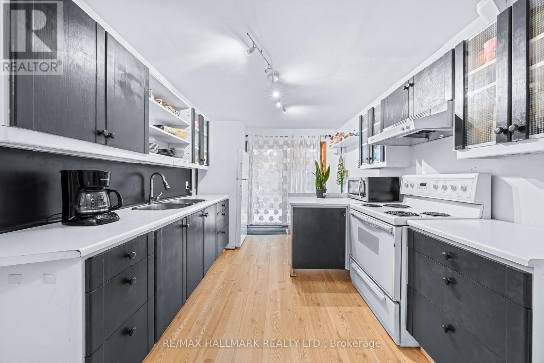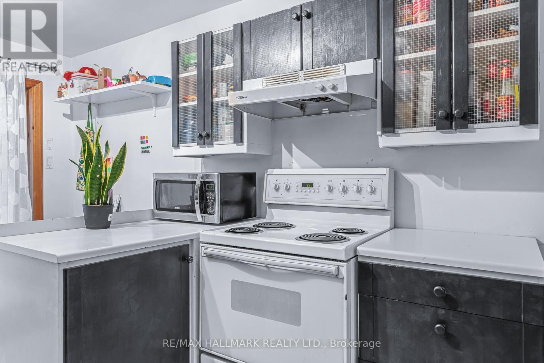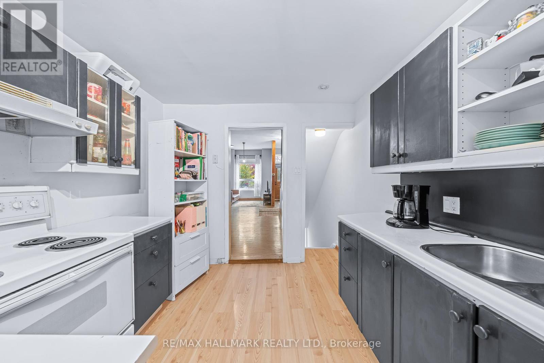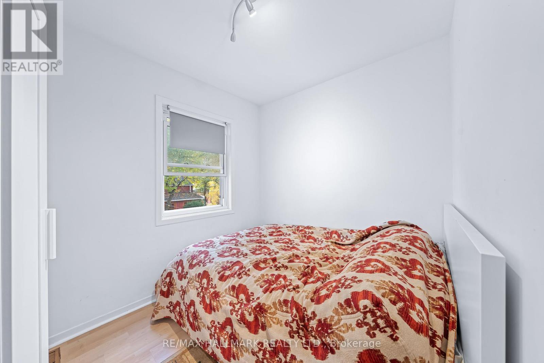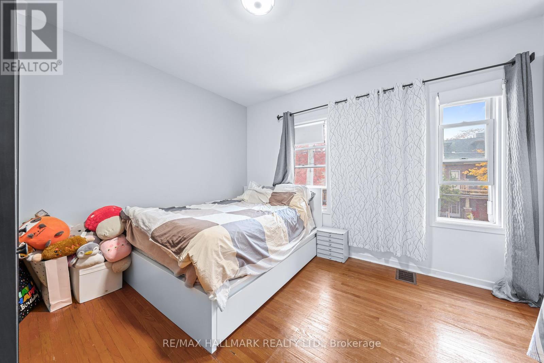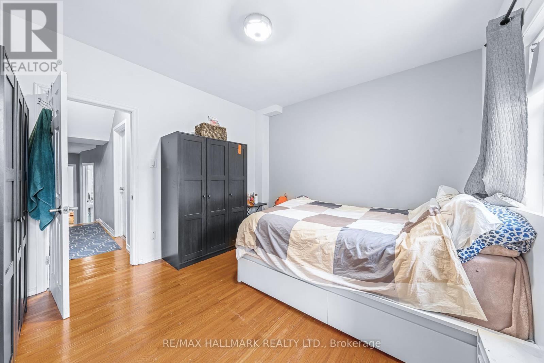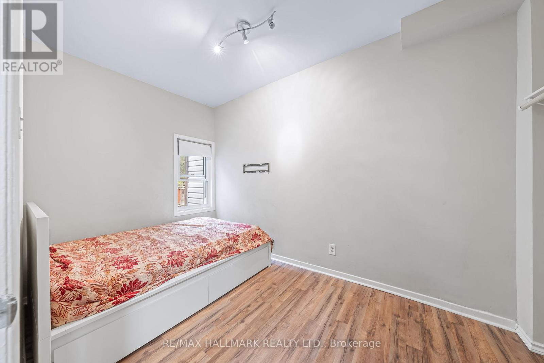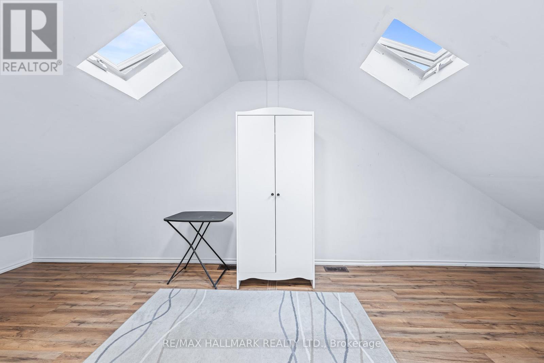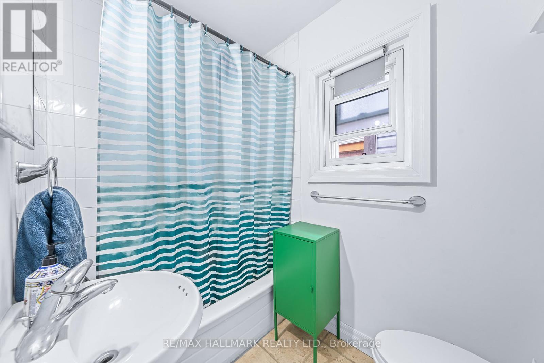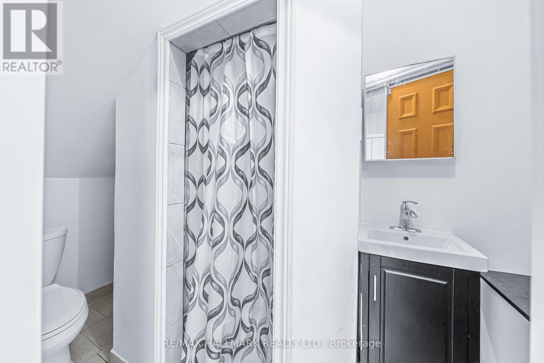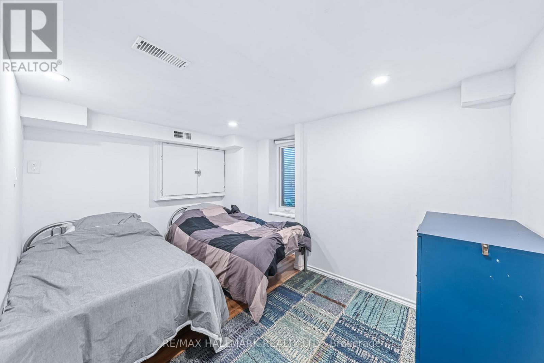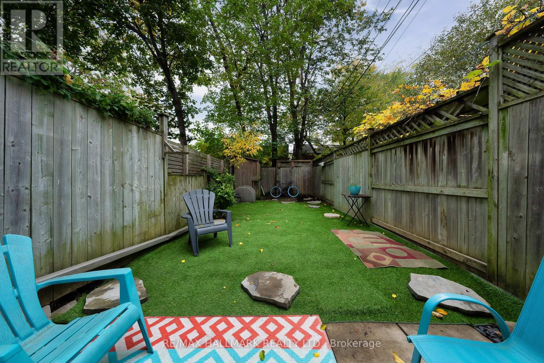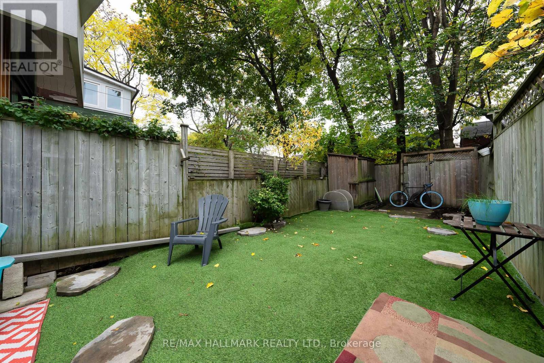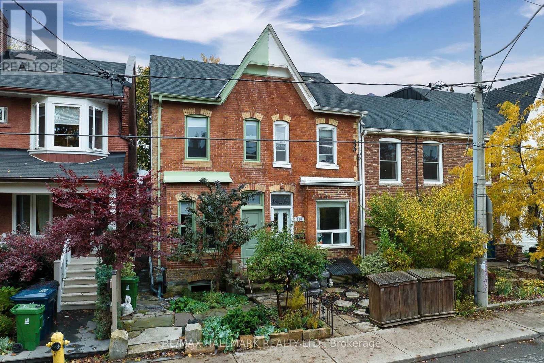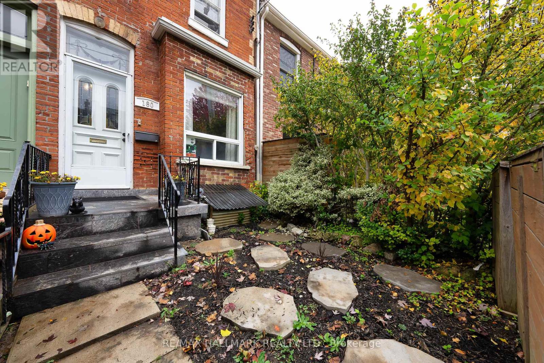180 Lippincott Street Toronto, Ontario - MLS#: C8195572
$1,599,000
Exceptional value for this very well-kept house in perfect living condition located at one of the most sought after neighbourhoods of Downtown Toronto, The Harbord Village! A total of 4 bedrooms, 3 bathrooms, an excellent layout, exposed brick and 9.5 ft ceiling on the main floor! Gorgeous backyard with kitchen walkout to entertain family and friends! Whether you are an end user, an investor, or looking to rent the basement, this property has unlimited potential to be configured and upgraded to your dream home as per your choice! High basement ceiling with a ready-to-build walk-out door at the front of the house, if needed. AAA location; walking distance to UofT, Kensington Market, T&T Supermarket, Mt Sinai Hospital, schools, cafes, restaurants, shops and much more! **** EXTRAS **** All ELFs, Appliances, Window Coverings (id:51158)
MLS# C8195572 – FOR SALE : 180 Lippincott St University Toronto – 5 Beds, 3 Baths Semi-detached House ** Exceptional value for this very well-kept house in perfect living condition located at one of the most sought after neighbourhoods of Downtown Toronto, The Harbord Village! A total of 4 bedrooms, 3 bathrooms, an excellent layout, exposed brick and 9.5 ft ceiling on the main floor! Gorgeous backyard with kitchen walkout to entertain family and friends! Whether you are an end user, an investor, or looking to rent the basement, this property has unlimited potential to be configured and upgraded to your dream home as per your choice! High basement ceiling with a ready-to-build walk-out door at the front of the house, if needed. AAA location; walking distance to UofT, Kensington Market, T&T Supermarket, Mt Sinai Hospital, schools, cafes, restaurants, shops and much more! **** EXTRAS **** All ELFs, Appliances, Window Coverings (id:51158) ** 180 Lippincott St University Toronto **
⚡⚡⚡ Disclaimer: While we strive to provide accurate information, it is essential that you to verify all details, measurements, and features before making any decisions.⚡⚡⚡
📞📞📞Please Call me with ANY Questions, 416-477-2620📞📞📞
Property Details
| MLS® Number | C8195572 |
| Property Type | Single Family |
| Community Name | University |
| Amenities Near By | Hospital, Public Transit, Park, Schools |
| Features | Sloping, Carpet Free |
About 180 Lippincott Street, Toronto, Ontario
Building
| Bathroom Total | 3 |
| Bedrooms Above Ground | 4 |
| Bedrooms Below Ground | 1 |
| Bedrooms Total | 5 |
| Appliances | Water Heater, Window Coverings |
| Basement Development | Finished |
| Basement Type | Full (finished) |
| Construction Style Attachment | Semi-detached |
| Cooling Type | Central Air Conditioning |
| Exterior Finish | Brick |
| Foundation Type | Unknown |
| Heating Fuel | Natural Gas |
| Heating Type | Forced Air |
| Stories Total | 3 |
| Type | House |
| Utility Water | Municipal Water |
Land
| Acreage | No |
| Land Amenities | Hospital, Public Transit, Park, Schools |
| Sewer | Sanitary Sewer |
| Size Irregular | 14.64 X 89.52 Ft |
| Size Total Text | 14.64 X 89.52 Ft |
Rooms
| Level | Type | Length | Width | Dimensions |
|---|---|---|---|---|
| Second Level | Primary Bedroom | 3.82 m | 3.51 m | 3.82 m x 3.51 m |
| Second Level | Bedroom 2 | 3.96 m | 2.29 m | 3.96 m x 2.29 m |
| Second Level | Bedroom 3 | 2.75 m | 2.29 m | 2.75 m x 2.29 m |
| Basement | Bedroom | 3.66 m | 2.44 m | 3.66 m x 2.44 m |
| Basement | Den | 2.14 m | 1.83 m | 2.14 m x 1.83 m |
| Basement | Laundry Room | 2.44 m | 2.44 m | 2.44 m x 2.44 m |
| Main Level | Living Room | 8 m | 3.05 m | 8 m x 3.05 m |
| Main Level | Dining Room | 8 m | 3.05 m | 8 m x 3.05 m |
| Main Level | Kitchen | 4.76 m | 2.9 m | 4.76 m x 2.9 m |
| Upper Level | Bedroom 4 | 5.8 m | 2.14 m | 5.8 m x 2.14 m |
https://www.realtor.ca/real-estate/26695168/180-lippincott-street-toronto-university
Interested?
Contact us for more information

