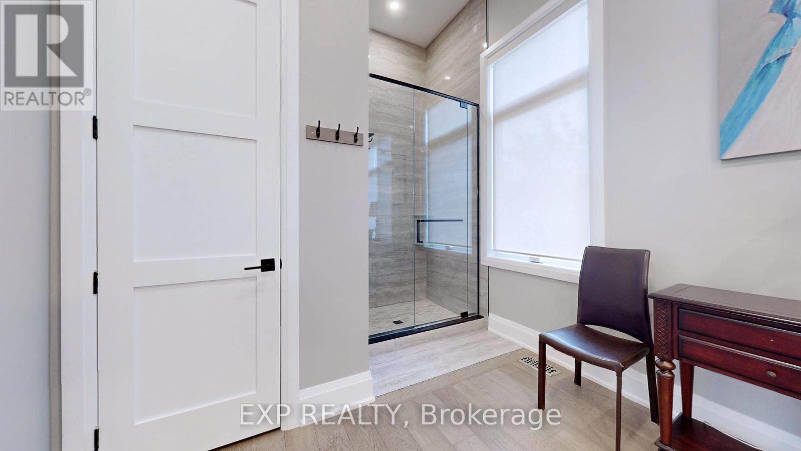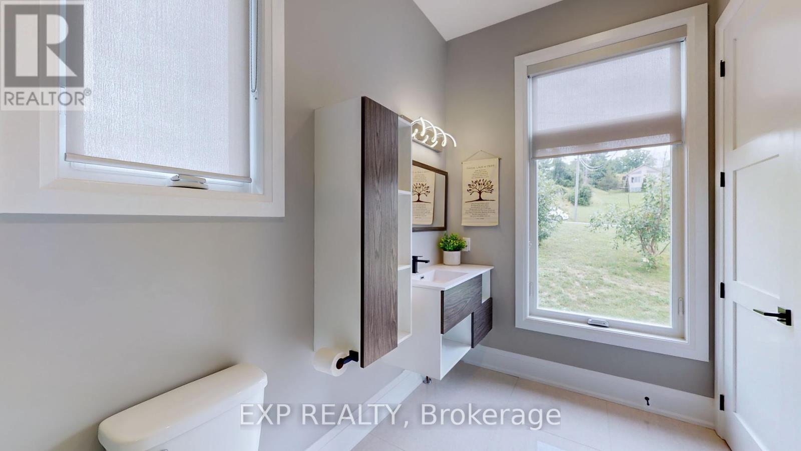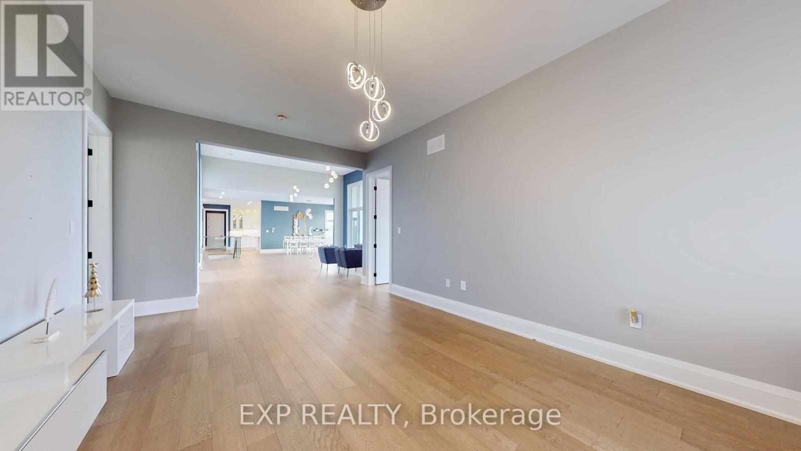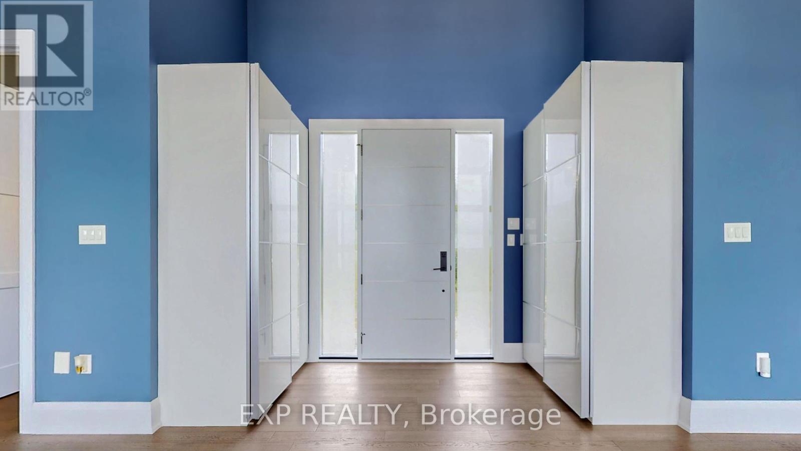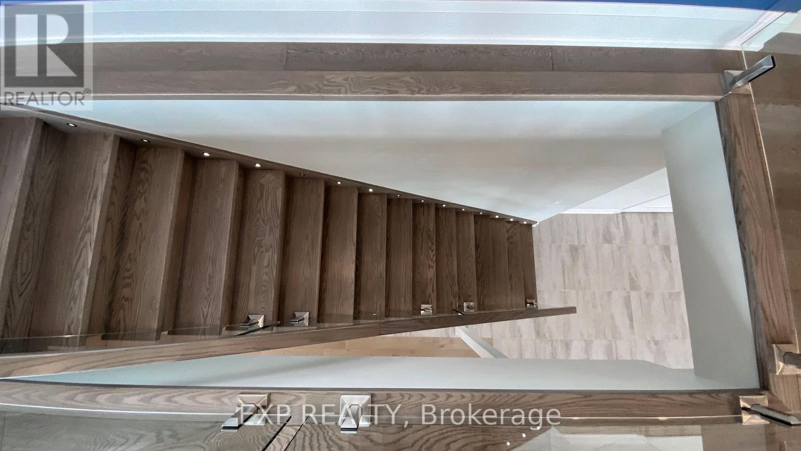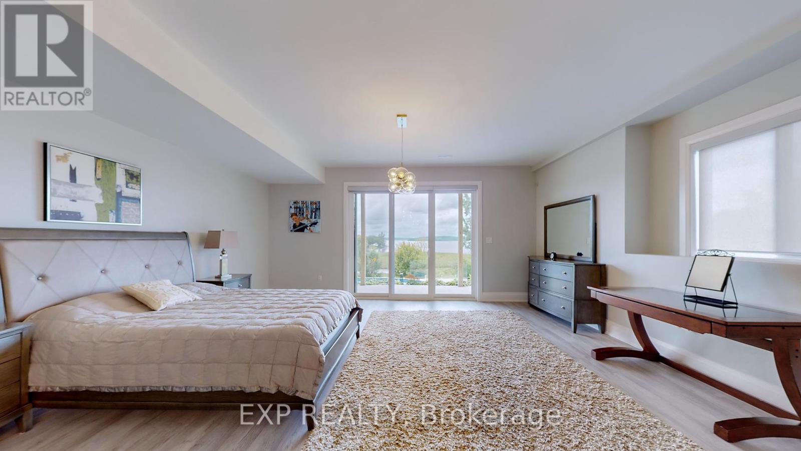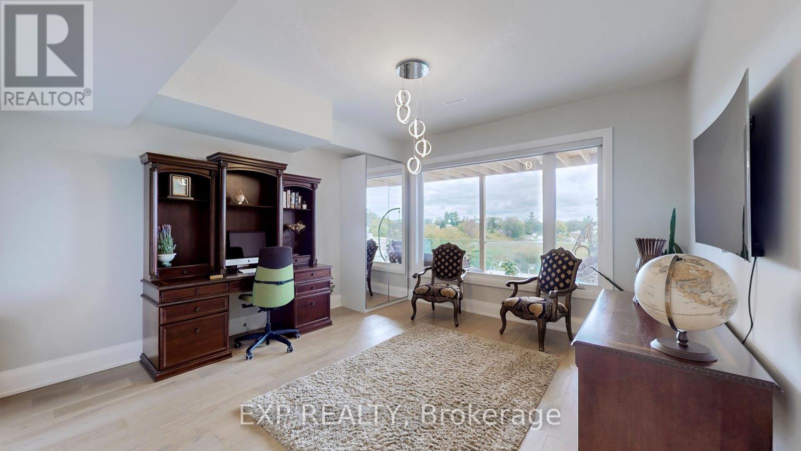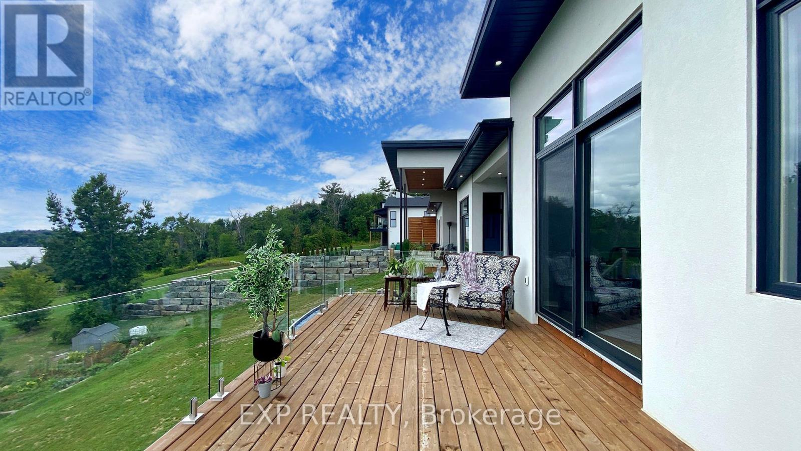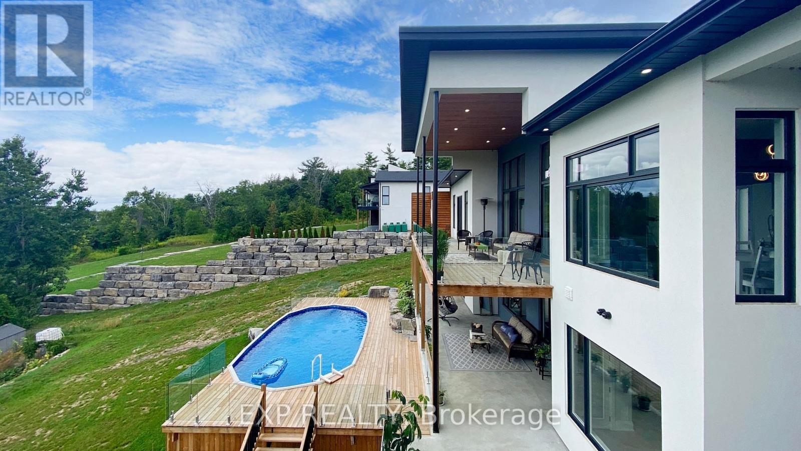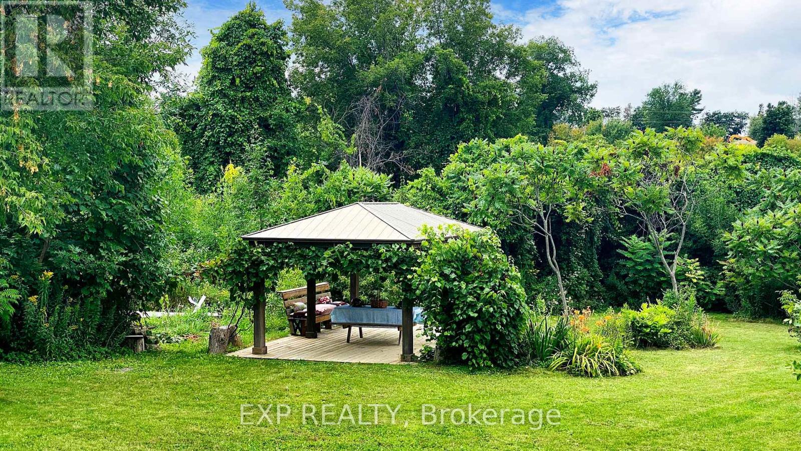180 Parkview Dr Alnwick/haldimand, Ontario - MLS#: X8060398
$1,997,000
Welcome To Luxury Living At Its Finest In This Breathtaking Lake View Home! This Stunning Custom Bungalow Boasts Three Levels Of Opulence, Blending Urban Sophistication With The Tranquility Of The Countryside. Three Main-Floor Bedrooms And An Additional Two In W/O Basement Featuring Heated Floors And A Terrace, This Property Offers Both Ample Space And Privacy. Situated On A 1.75-Acre Lot, Indulge In The Pool Area Complete With A Convenient Change Room, And Savor Outdoor Dinners Under The Built-In Gazebo By The Serene Lake. Over 5,000 Sq Ft, Revel In Captivating Lake Views From Every Room, Including The Primary Bedroom With A Spacious W/I Closet And En-Suite. The Kitchen Is Equipped With An Island, Glass Cooktop, Built-In Stove And Microwave. Integrated Terraces And Decks On Each Level Provide Entertainment Areas. A Heated Garage Ensures Year-Round Comfort And Convenience Year Round. **** EXTRAS **** All Existing Appliances: Stove, Range Hood, Over The Range Microwave, 2 x Fridges, Dishwashers. Washer and Dryer. All Electrical Light Fixtures, And All Window Coverings. (id:51158)
MLS# X8060398 – FOR SALE : 180 Parkview Dr Rural Alnwick/haldimand Alnwick/haldimand – 5 Beds, 7 Baths Detached House ** Welcome To Luxury Living At Its Finest In This Breathtaking Lake View Home! This Stunning Custom Bungalow Boasts Three Levels Of Opulence, Blending Urban Sophistication With The Tranquility Of The Countryside. Three Main-Floor Bedrooms And An Additional Two In W/O Basement Featuring Heated Floors And A Terrace, This Property Offers Both Ample Space And Privacy. Situated On A 1.75-Acre Lot, Indulge In The Pool Area Complete With A Convenient Change Room, And Savor Outdoor Dinners Under The Built-In Gazebo By The Serene Lake. Over 5,000 Sq Ft, Revel In Captivating Lake Views From Every Room, Including The Primary Bedroom With A Spacious W/I Closet And En-Suite. The Kitchen Is Equipped With An Island, Glass Cooktop, Built-In Stove And Microwave. Integrated Terraces And Decks On Each Level Provide Entertainment Areas. A Heated Garage Ensures Year-Round Comfort And Convenience Year Round.**** EXTRAS **** All Existing Appliances: Stove, Range Hood, Over The Range Microwave, 2 x Fridges, Dishwashers. Washer and Dryer. All Electrical Light Fixtures, And All Window Coverings. (id:51158) ** 180 Parkview Dr Rural Alnwick/haldimand Alnwick/haldimand **
⚡⚡⚡ Disclaimer: While we strive to provide accurate information, it is essential that you to verify all details, measurements, and features before making any decisions.⚡⚡⚡
📞📞📞Please Call me with ANY Questions, 416-477-2620📞📞📞
Property Details
| MLS® Number | X8060398 |
| Property Type | Single Family |
| Community Name | Rural Alnwick/Haldimand |
| Parking Space Total | 10 |
| Pool Type | Above Ground Pool |
About 180 Parkview Dr, Alnwick/haldimand, Ontario
Building
| Bathroom Total | 7 |
| Bedrooms Above Ground | 3 |
| Bedrooms Below Ground | 2 |
| Bedrooms Total | 5 |
| Architectural Style | Bungalow |
| Basement Development | Finished |
| Basement Features | Walk Out |
| Basement Type | N/a (finished) |
| Construction Style Attachment | Detached |
| Cooling Type | Central Air Conditioning |
| Exterior Finish | Stucco |
| Fireplace Present | Yes |
| Heating Fuel | Propane |
| Heating Type | Forced Air |
| Stories Total | 1 |
| Type | House |
Parking
| Garage |
Land
| Acreage | No |
| Sewer | Septic System |
| Size Irregular | 186.98 X 408.17 Ft |
| Size Total Text | 186.98 X 408.17 Ft|1/2 - 1.99 Acres |
Rooms
| Level | Type | Length | Width | Dimensions |
|---|---|---|---|---|
| Lower Level | Bedroom 4 | 8.53 m | 5.94 m | 8.53 m x 5.94 m |
| Lower Level | Bedroom 5 | 4.24 m | 4.32 m | 4.24 m x 4.32 m |
| Lower Level | Family Room | 11.48 m | 7.41 m | 11.48 m x 7.41 m |
| Lower Level | Kitchen | Measurements not available | ||
| Main Level | Living Room | 7.87 m | 6.27 m | 7.87 m x 6.27 m |
| Main Level | Dining Room | 5.84 m | 3.2 m | 5.84 m x 3.2 m |
| Main Level | Kitchen | 7.62 m | 4.29 m | 7.62 m x 4.29 m |
| Main Level | Primary Bedroom | 6.76 m | 5.74 m | 6.76 m x 5.74 m |
| Main Level | Bedroom 2 | 4.24 m | 4.29 m | 4.24 m x 4.29 m |
| Main Level | Sitting Room | 7.04 m | 3.99 m | 7.04 m x 3.99 m |
| Main Level | Bedroom 3 | 4.29 m | 4.9 m | 4.29 m x 4.9 m |
https://www.realtor.ca/real-estate/26503484/180-parkview-dr-alnwickhaldimand-rural-alnwickhaldimand
Interested?
Contact us for more information













