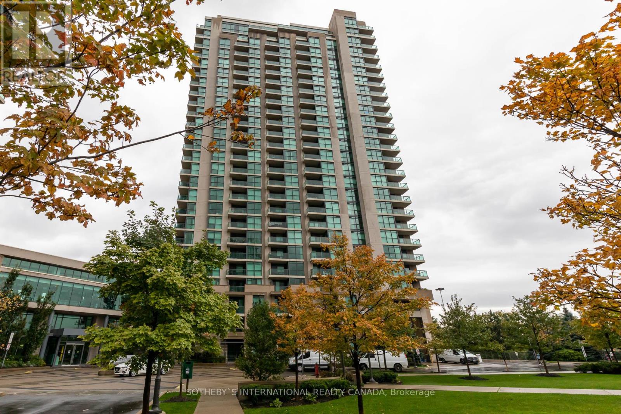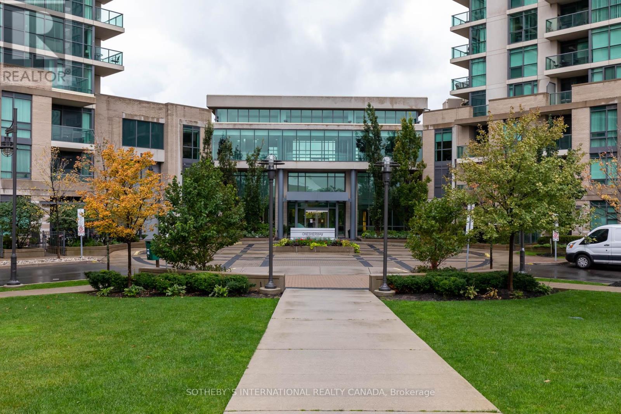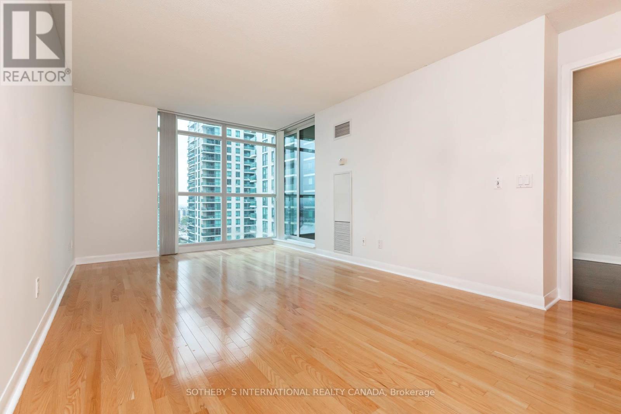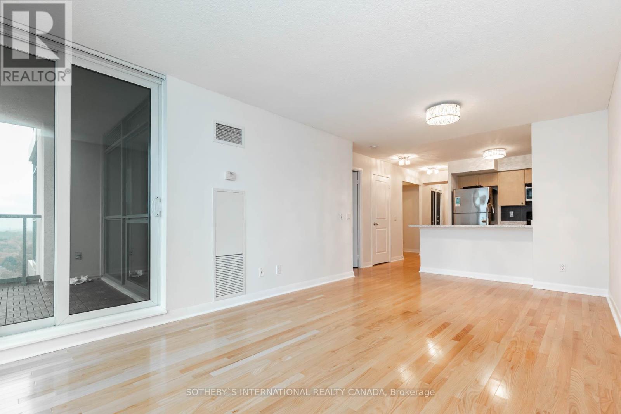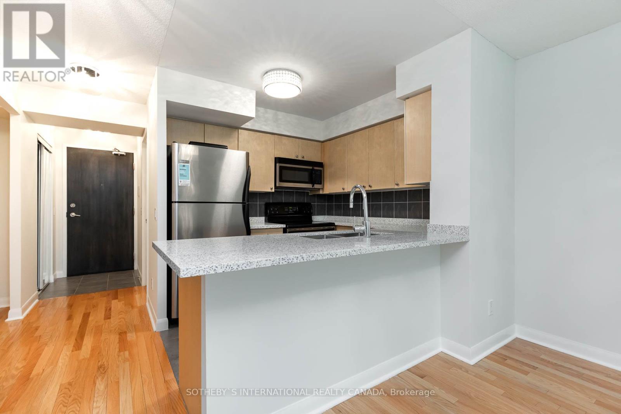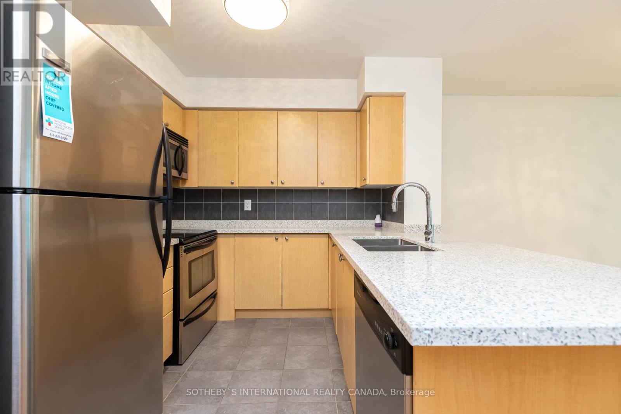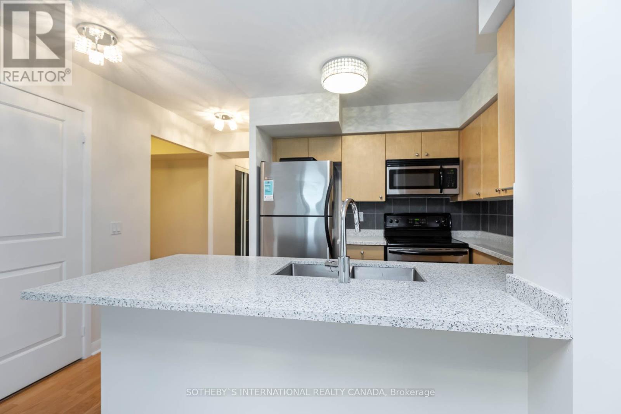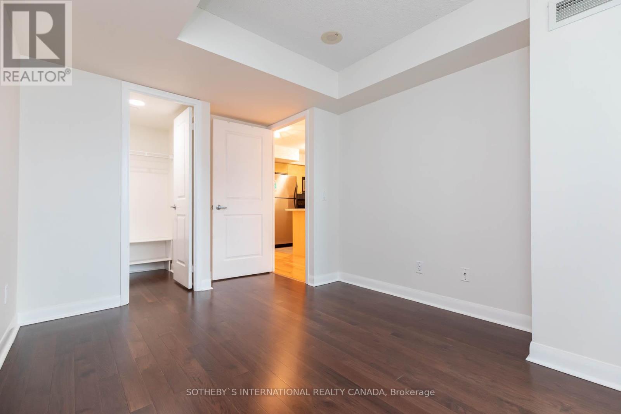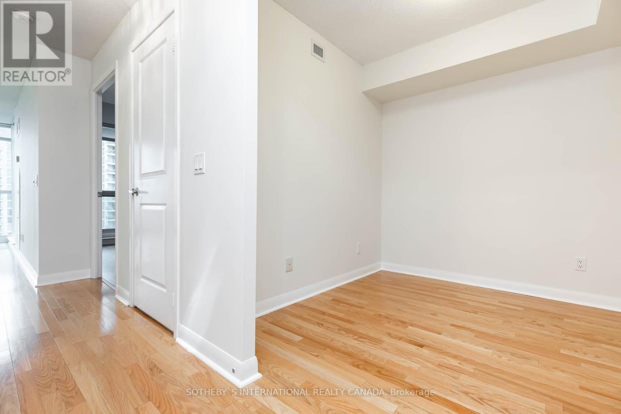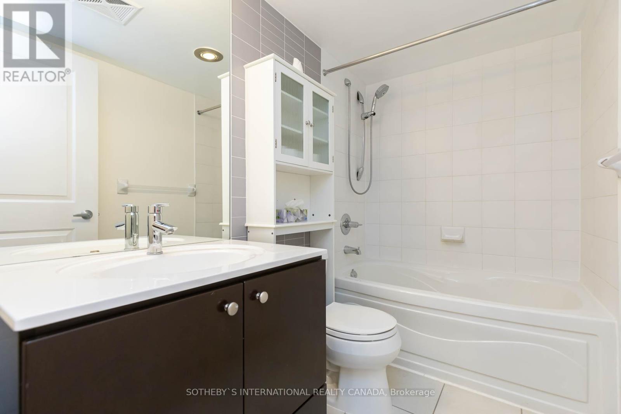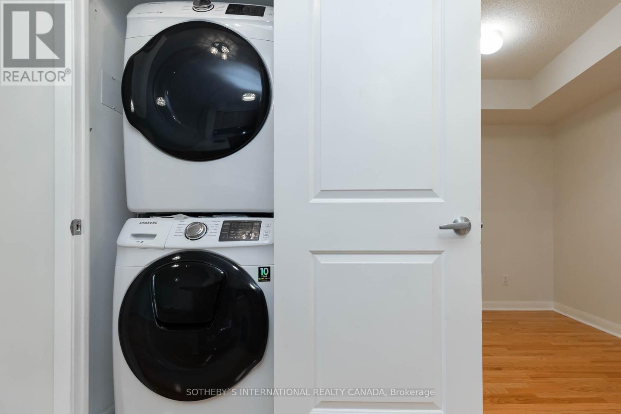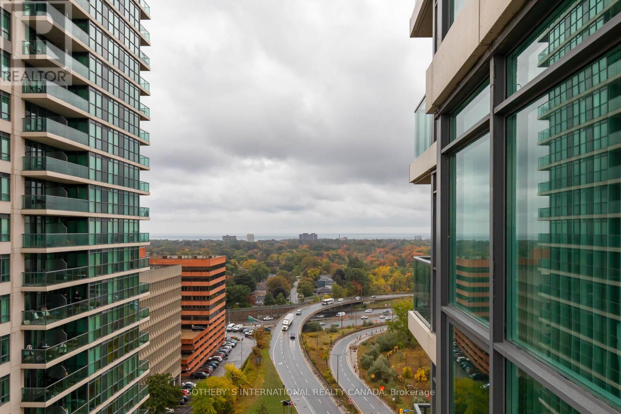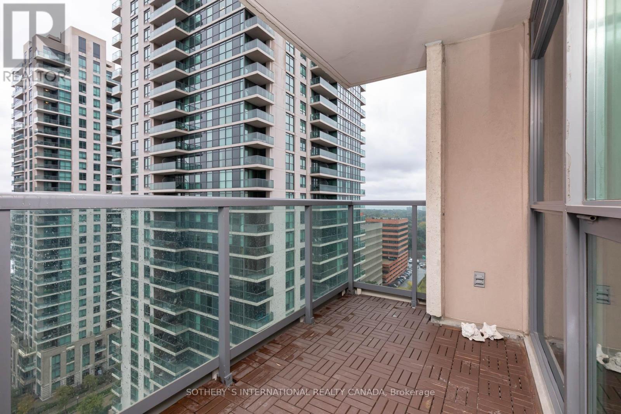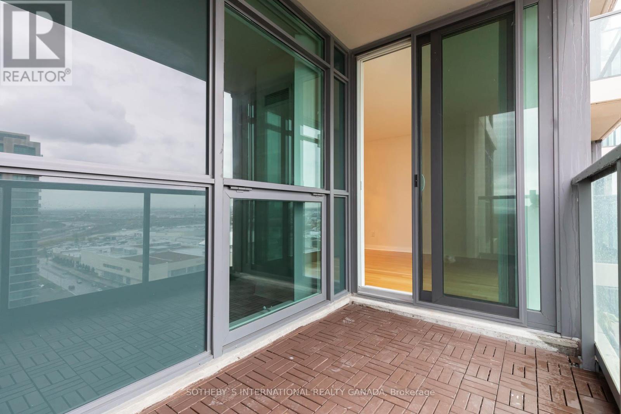#1802 -235 Sherway Gardens Rd Toronto, Ontario - MLS#: W8297924
$2,650 Monthly
Immediate Occupancy Available. One Sherway Condominiums, Spacious One Bedroom Plus Private Den Ideal For Home Office Or Guest Room. High Floor With City & Lake Views! Bright Space With Floor To Ceiling Windows! Spacious Living Dining Room With Walk-Out To Balcony! Includes Parking & Locker! Extensive Amenities, Easy Access To Gardiner. Expressway/427/401,Sherway Gardens Directly Across The Street. (id:51158)
MLS# W8297924 – FOR RENT : #1802 -235 Sherway Gardens Rd Islington-city Centre West Toronto – 2 Beds, 1 Baths Apartment ** Immediate Occupancy Available. One Sherway Condominiums, Spacious One Bedroom Plus Private Den Ideal For Home Office Or Guest Room. High Floor With City & Lake Views! Bright Space With Floor To Ceiling Windows! Spacious Living Dining Room With Walk-Out To Balcony! Includes Parking & Locker! Extensive Amenities, Easy Access To Gardiner. Expressway/427/401,Sherway Gardens Directly Across The Street. (id:51158) ** #1802 -235 Sherway Gardens Rd Islington-city Centre West Toronto **
⚡⚡⚡ Disclaimer: While we strive to provide accurate information, it is essential that you to verify all details, measurements, and features before making any decisions.⚡⚡⚡
📞📞📞Please Call me with ANY Questions, 416-477-2620📞📞📞
Property Details
| MLS® Number | W8297924 |
| Property Type | Single Family |
| Community Name | Islington-City Centre West |
| Community Features | Pets Not Allowed |
| Features | Balcony |
| Parking Space Total | 1 |
| Pool Type | Indoor Pool |
About #1802 -235 Sherway Gardens Rd, Toronto, Ontario
Building
| Bathroom Total | 1 |
| Bedrooms Above Ground | 1 |
| Bedrooms Below Ground | 1 |
| Bedrooms Total | 2 |
| Amenities | Storage - Locker, Security/concierge, Party Room, Visitor Parking, Exercise Centre |
| Cooling Type | Central Air Conditioning |
| Exterior Finish | Concrete |
| Heating Fuel | Natural Gas |
| Heating Type | Forced Air |
| Type | Apartment |
Land
| Acreage | No |
Rooms
| Level | Type | Length | Width | Dimensions |
|---|---|---|---|---|
| Flat | Living Room | 5.89 m | 3.2 m | 5.89 m x 3.2 m |
| Flat | Dining Room | Measurements not available | ||
| Flat | Kitchen | 2.43 m | 2.43 m | 2.43 m x 2.43 m |
| Flat | Primary Bedroom | 3.43 m | 2.84 m | 3.43 m x 2.84 m |
| Flat | Den | 4 m | 2.43 m | 4 m x 2.43 m |
Interested?
Contact us for more information

