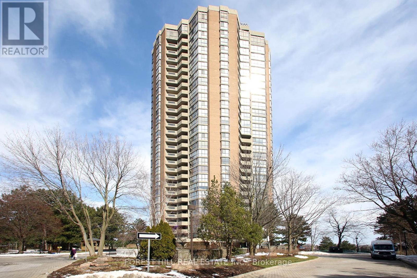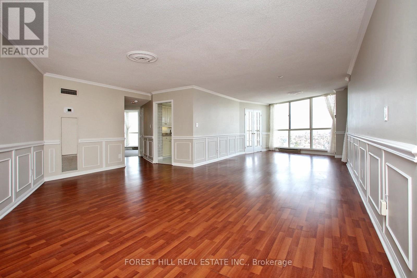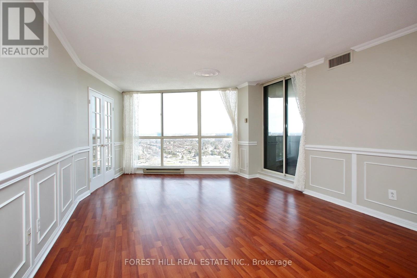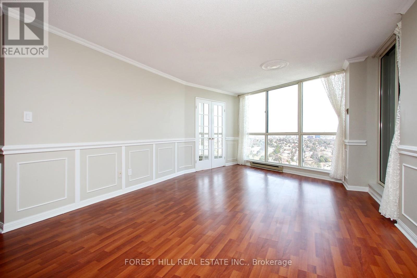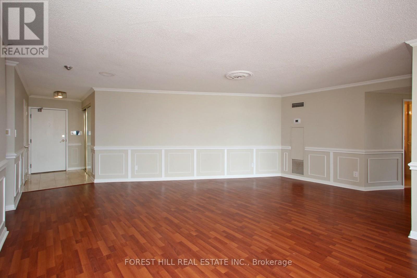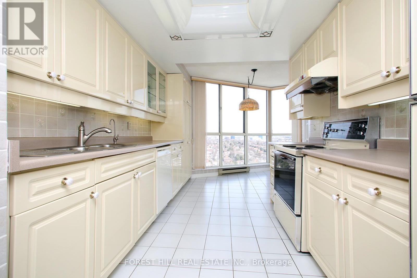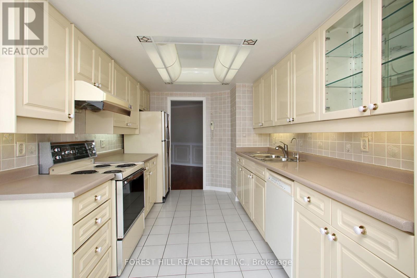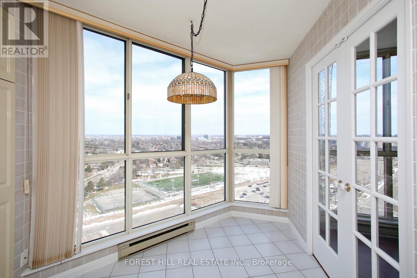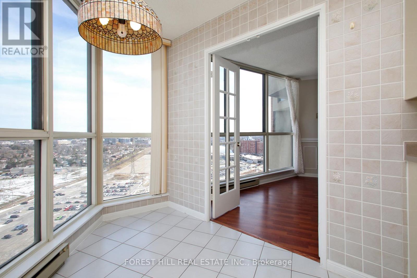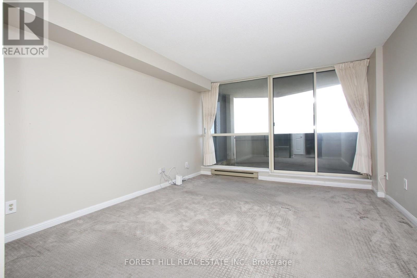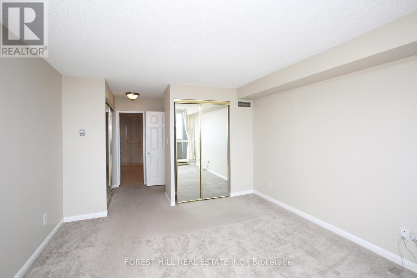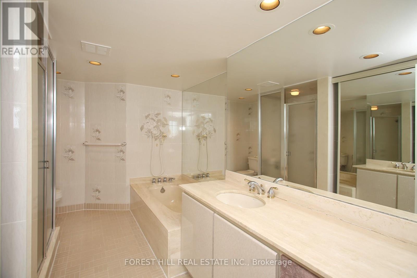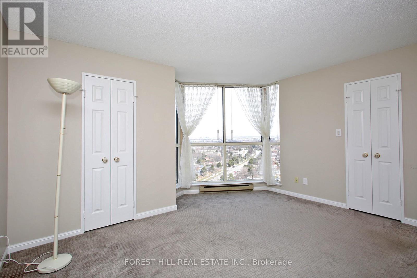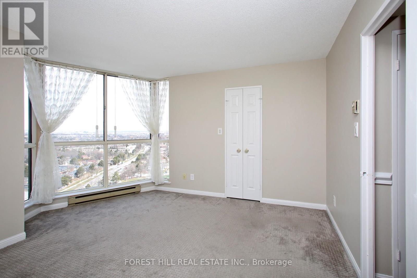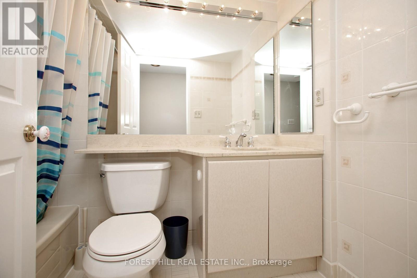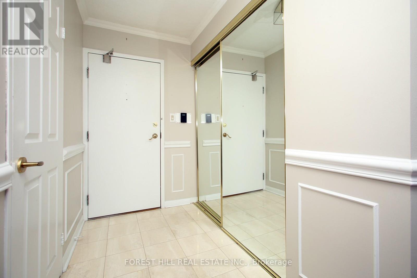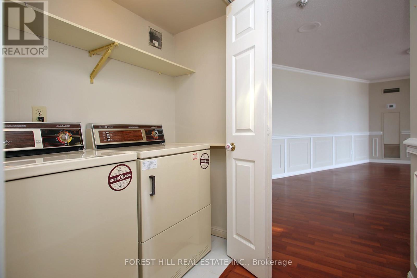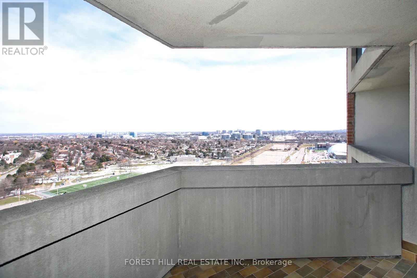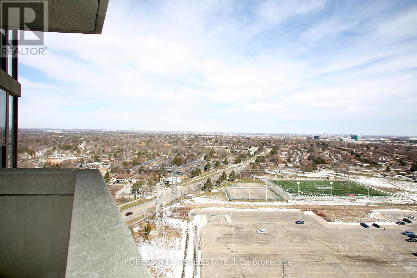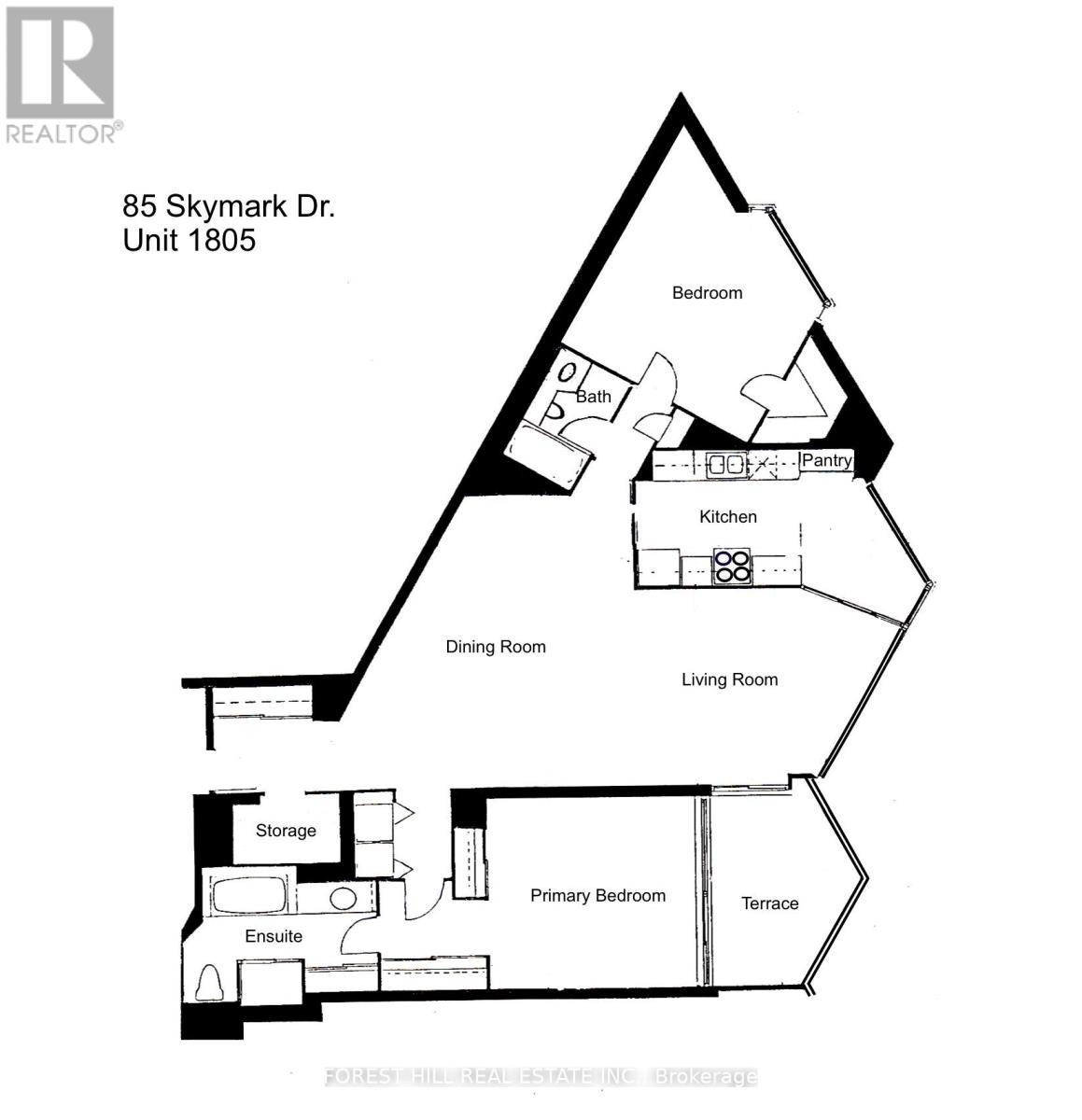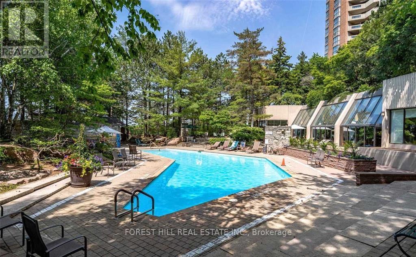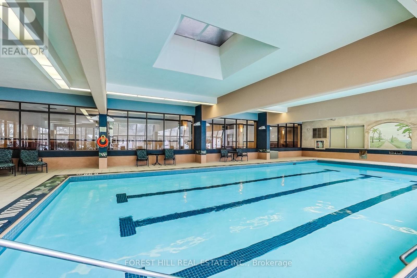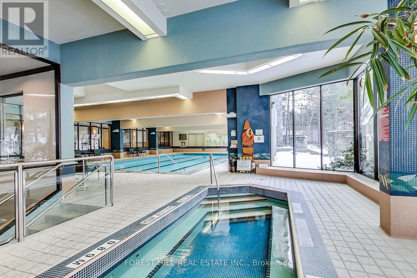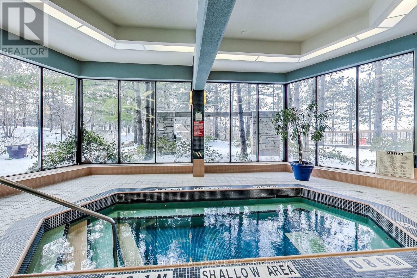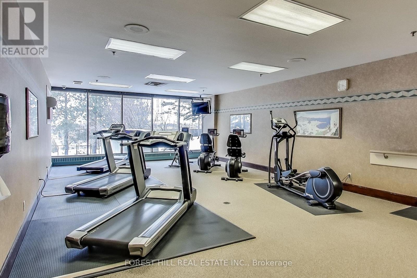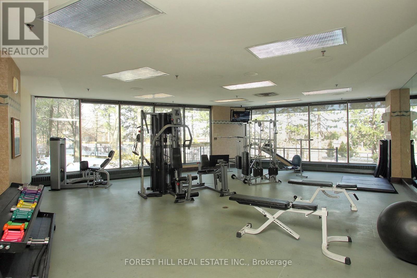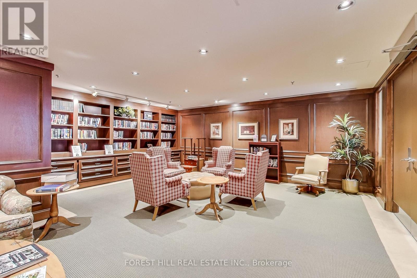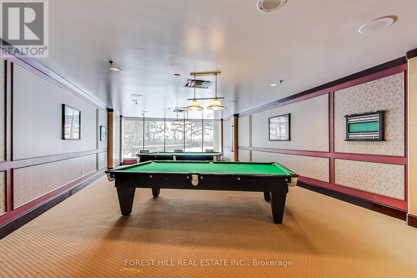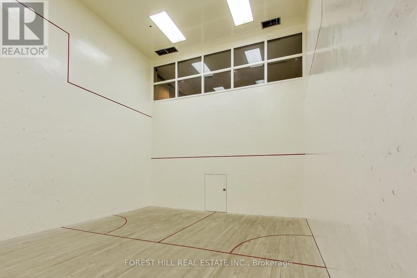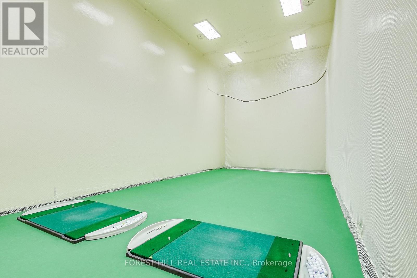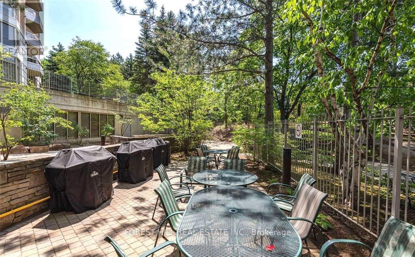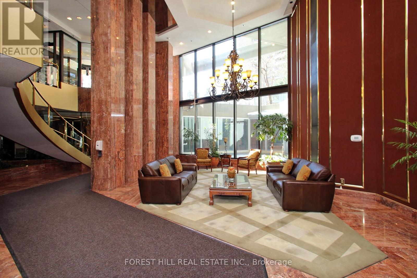1805 - 85 Skymark Drive Toronto, Ontario - MLS#: C8188822
$940,000Maintenance,
$1,363.15 Monthly
Maintenance,
$1,363.15 MonthlyHere's Your Chance to Live In Highly Coveted The Classic! Building Boasts Resort Like Amenities: Indoor And Outdoor Pool, Gym, Library, Tennis Court, Squash Court. Immaculate Split Bedroom Plan Unit, With Two Spacious Bedrooms and 2 Full Baths. Modernized Kitchen With Custom Made & High Quality Pantry Finished With Built-In Shelves & Slider Pantry. Storage Room In Foyer (May Be Convertible To A 2-Piece Powder Rm) and HUGE Private Locker Room. Only Six Units On the Floor. Move In and Enjoy Your Years Of Carefree Condo Life! (id:51158)
MLS# C8188822 – FOR SALE : #1805 -85 Skymark Dr Hillcrest Village Toronto – 2 Beds, 2 Baths Apartment ** Here’s Your Chance to Live In Highly Coveted The Classic! Building Boasts Resort Like Amenities: Indoor And Outdoor Pool, Gym, Library, Tennis Court, Squash Court. Immaculate Split Bedroom Plan Unit, With Two Spacious Bedrooms and 2 Full Baths. Modernized Kitchen With Custom Made & High Quality Pantry Finished With Built-In Shelves & Slider Pantry. Storage Room In Foyer (May Be Convertible To A 2-Piece Powder Rm) and HUGE Private Locker Room. Only Six Units On the Floor. Move In and Enjoy Your Years Of Carefree Condo Life! (id:51158) ** #1805 -85 Skymark Dr Hillcrest Village Toronto **
⚡⚡⚡ Disclaimer: While we strive to provide accurate information, it is essential that you to verify all details, measurements, and features before making any decisions.⚡⚡⚡
📞📞📞Please Call me with ANY Questions, 416-477-2620📞📞📞
Property Details
| MLS® Number | C8188822 |
| Property Type | Single Family |
| Community Name | Hillcrest Village |
| Community Features | Pet Restrictions |
| Features | Balcony |
| Parking Space Total | 1 |
About 1805 - 85 Skymark Drive, Toronto, Ontario
Building
| Bathroom Total | 2 |
| Bedrooms Above Ground | 2 |
| Bedrooms Total | 2 |
| Amenities | Storage - Locker |
| Appliances | Dishwasher, Dryer, Oven, Refrigerator, Stove, Washer, Window Coverings |
| Cooling Type | Central Air Conditioning |
| Exterior Finish | Brick |
| Type | Apartment |
Parking
| Underground |
Land
| Acreage | No |
Rooms
| Level | Type | Length | Width | Dimensions |
|---|---|---|---|---|
| Flat | Living Room | 6.25 m | 3.95 m | 6.25 m x 3.95 m |
| Flat | Dining Room | 5.81 m | 3.78 m | 5.81 m x 3.78 m |
| Flat | Kitchen | 4.18 m | 2.13 m | 4.18 m x 2.13 m |
| Flat | Primary Bedroom | 4.81 m | 3.75 m | 4.81 m x 3.75 m |
| Flat | Bedroom 2 | 4.28 m | 3.51 m | 4.28 m x 3.51 m |
| Flat | Foyer | 2.48 m | 1.37 m | 2.48 m x 1.37 m |
| Flat | Bathroom | Measurements not available | ||
| Flat | Bathroom | Measurements not available | ||
| Flat | Storage | 7.3 m | 3.92 m | 7.3 m x 3.92 m |
https://www.realtor.ca/real-estate/26690359/1805-85-skymark-drive-toronto-hillcrest-village
Interested?
Contact us for more information

