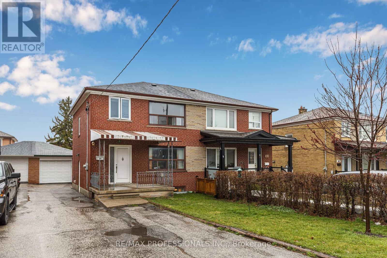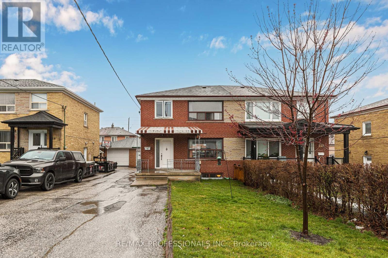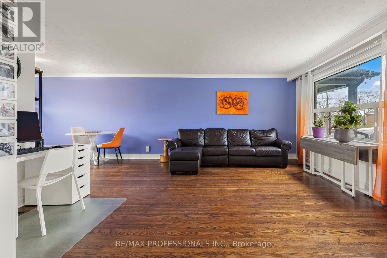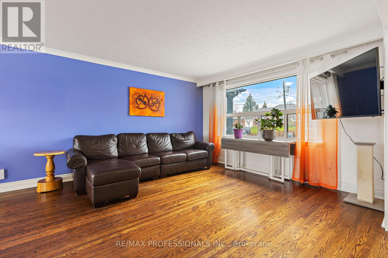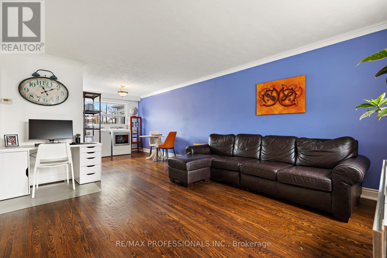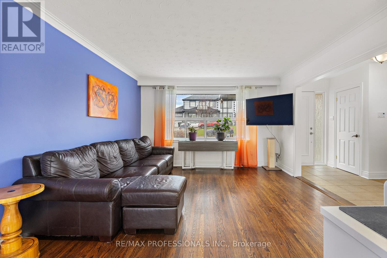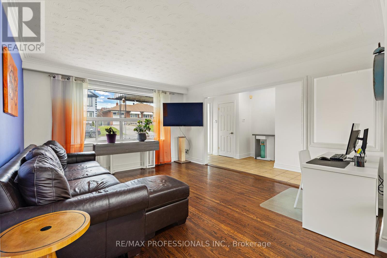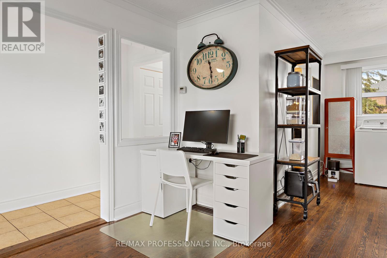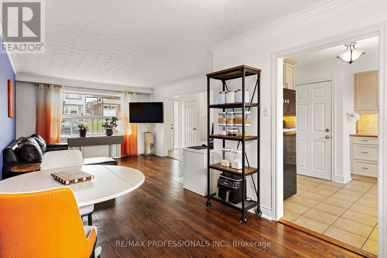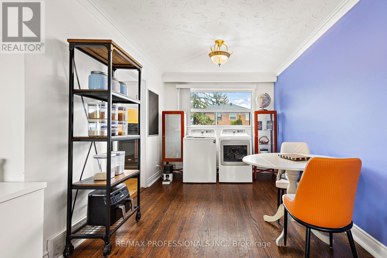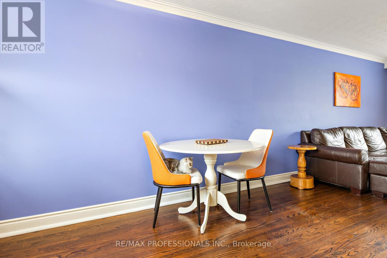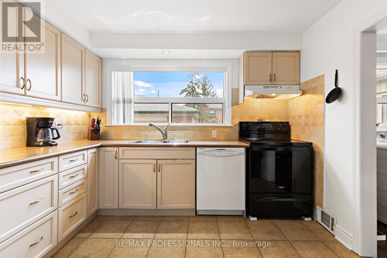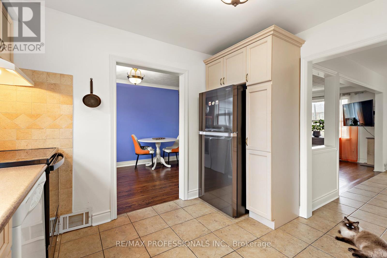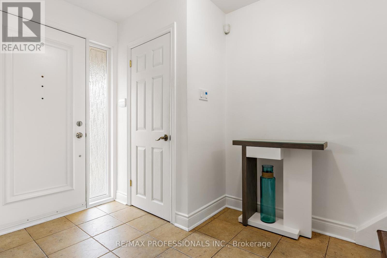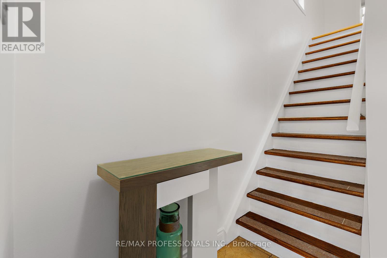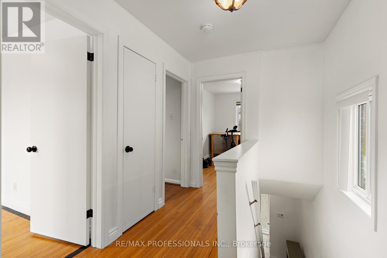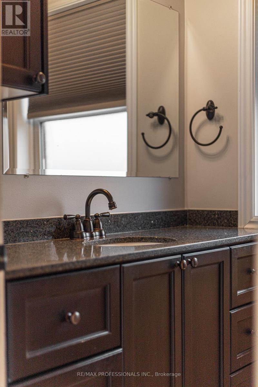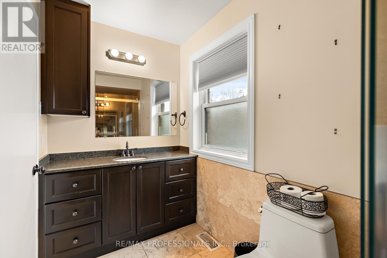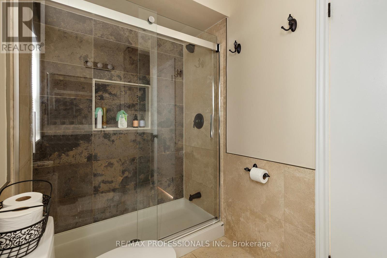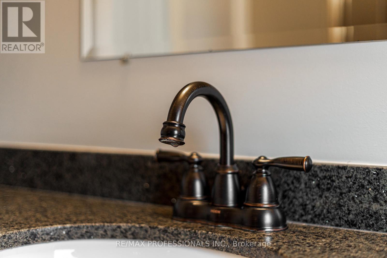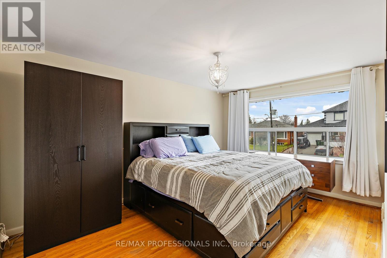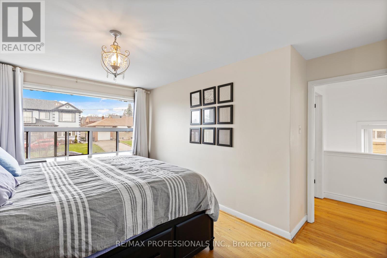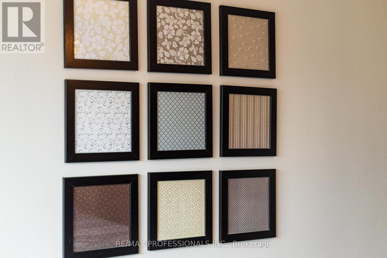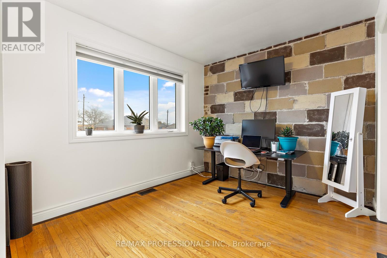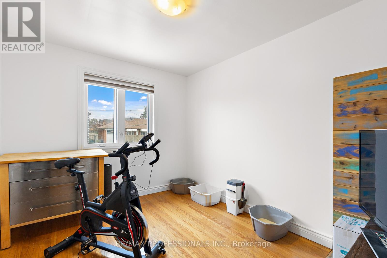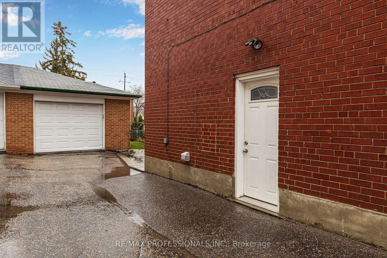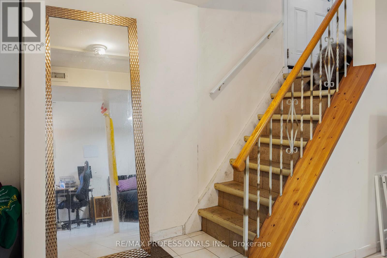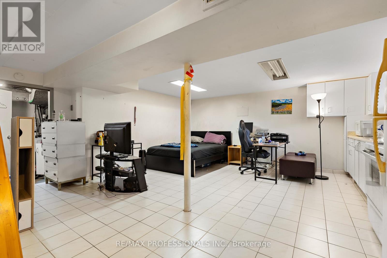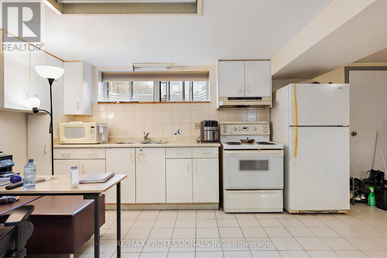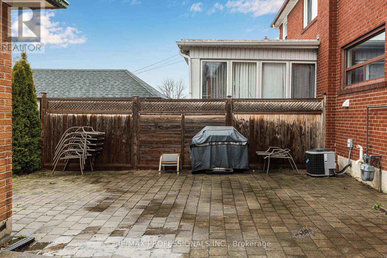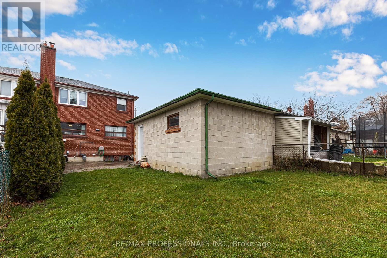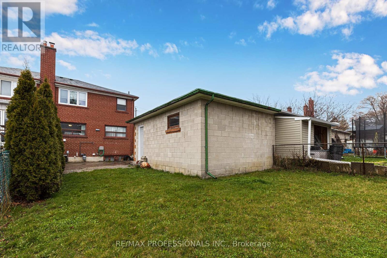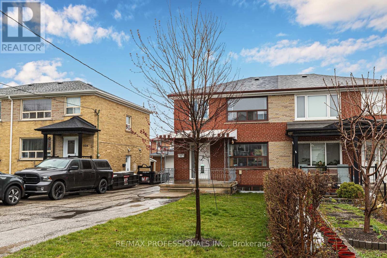181 Epsom Downs Drive Toronto, Ontario - MLS#: W8259138
$899,000
Attention first time buyers and investors! This charming 2-story brick semi-detached home with a detached garage, offers over 1150 sq ft of living space on the upper levels. Hardwood floors adorn the spacious living and dining rooms, while the modern, updated kitchen kitchen overlooks the backyard. Laundry hookups and drains were professionally plumbed into the main level in 2019 to accommodate renting the basement. The finished basement features a separate entrance, a large rec room with a kitchen, and another 3-piece bathroom. A second laundry is conveniently located in the basement. The current tenant is open to staying, or vacant possession is possible. Relax in the deep backyard with its lush lawn and garden. Located near transit, highways, Humber River Hospital, Yorkdale Mall, and York University, with Tumpane Junior School and Beverly Heights Middle School (both French Immersion) just a short walk away. (id:51158)
MLS# W8259138 – FOR SALE : 181 Epsom Downs Dr Downsview-roding-cfb Toronto – 4 Beds, 2 Baths Semi-detached House ** Attention first time buyers! This charming 2-story brick semi-detached home with a detached garage, offers over 1150 sq ft of living space on the upper levels. Hardwood floors adorn the spacious living and dining rooms, while the modern, updated kitchen kitchen overlooks the backyard. Laundry hookups and drains were professionally plumbed into the main level in 2019 to accommodate renting the basement. The finished basement features a separate entrance, a large rec room with a kitchen, and another 3-piece bathroom. A second laundry is conveniently located in the basement. The current tenant is open to staying, or vacant possession is possible. Relax in the deep backyard with its lush lawn and garden. Located near transit, highways, Humber River Hospital, Yorkdale Mall, and York University, with Tumpane Junior School and Beverly Heights Middle School (both French Immersion) just a short walk away. (id:51158) ** 181 Epsom Downs Dr Downsview-roding-cfb Toronto **
⚡⚡⚡ Disclaimer: While we strive to provide accurate information, it is essential that you to verify all details, measurements, and features before making any decisions.⚡⚡⚡
📞📞📞Please Call me with ANY Questions, 416-477-2620📞📞📞
Property Details
| MLS® Number | W8259138 |
| Property Type | Single Family |
| Community Name | Downsview-Roding-CFB |
| Parking Space Total | 6 |
| Structure | Porch |
About 181 Epsom Downs Drive, Toronto, Ontario
Building
| Bathroom Total | 2 |
| Bedrooms Above Ground | 3 |
| Bedrooms Below Ground | 1 |
| Bedrooms Total | 4 |
| Appliances | Dishwasher, Dryer, Refrigerator, Stove, Two Washers, Two Stoves, Washer |
| Basement Development | Finished |
| Basement Features | Separate Entrance |
| Basement Type | N/a (finished) |
| Construction Style Attachment | Semi-detached |
| Cooling Type | Central Air Conditioning |
| Exterior Finish | Brick |
| Foundation Type | Block |
| Heating Fuel | Natural Gas |
| Heating Type | Forced Air |
| Stories Total | 2 |
| Type | House |
| Utility Water | Municipal Water |
Parking
| Detached Garage |
Land
| Acreage | No |
| Sewer | Sanitary Sewer |
| Size Irregular | 30.5 X 120 Ft |
| Size Total Text | 30.5 X 120 Ft |
Rooms
| Level | Type | Length | Width | Dimensions |
|---|---|---|---|---|
| Second Level | Primary Bedroom | 4.58 m | 3.3 m | 4.58 m x 3.3 m |
| Second Level | Bedroom 2 | 3.44 m | 2.75 m | 3.44 m x 2.75 m |
| Second Level | Bedroom 3 | 2.87 m | 2.71 m | 2.87 m x 2.71 m |
| Basement | Recreational, Games Room | 6.02 m | 5.08 m | 6.02 m x 5.08 m |
| Basement | Laundry Room | 4.62 m | 4.62 m x Measurements not available | |
| Main Level | Living Room | 4.86 m | 3.4558 m | 4.86 m x 3.4558 m |
| Main Level | Dining Room | 2.75 m | 2.72 m | 2.75 m x 2.72 m |
| Main Level | Kitchen | 3.25 m | 2.81 m | 3.25 m x 2.81 m |
https://www.realtor.ca/real-estate/26784812/181-epsom-downs-drive-toronto-downsview-roding-cfb
Interested?
Contact us for more information

