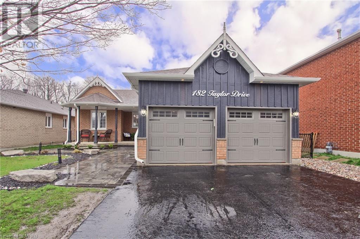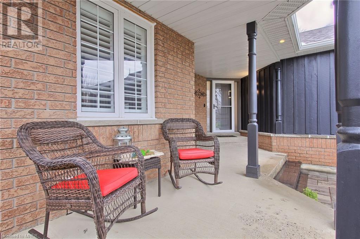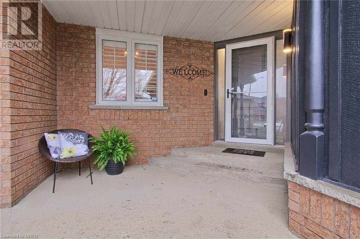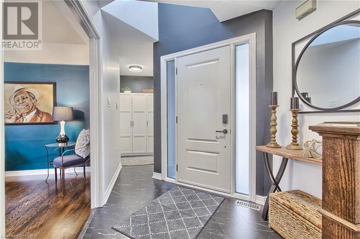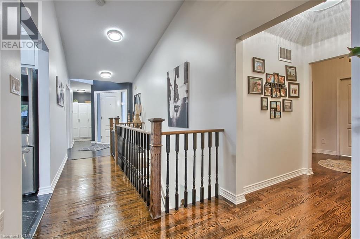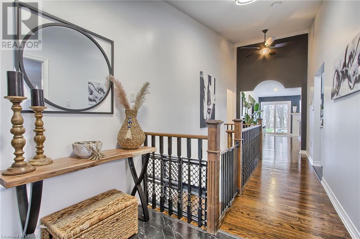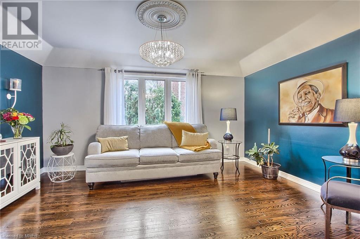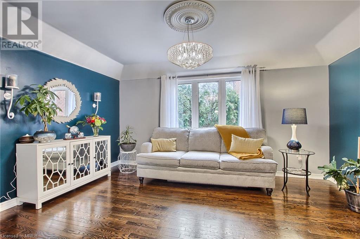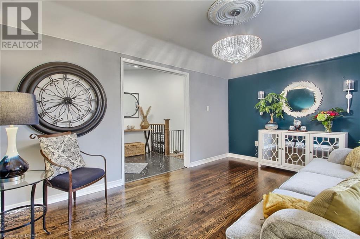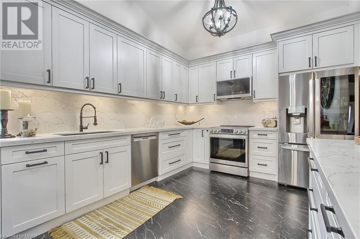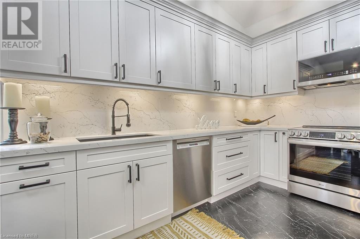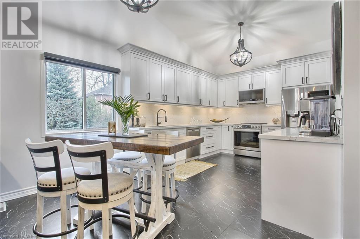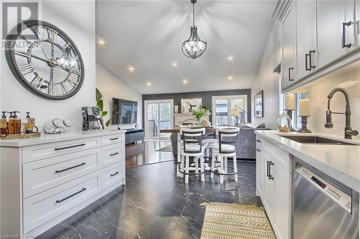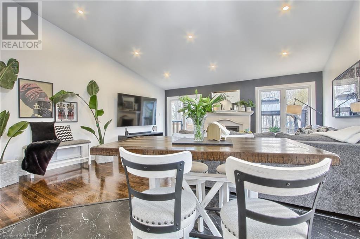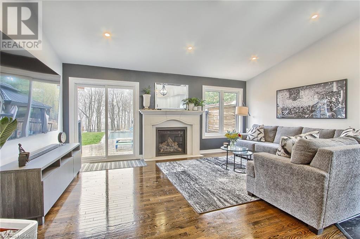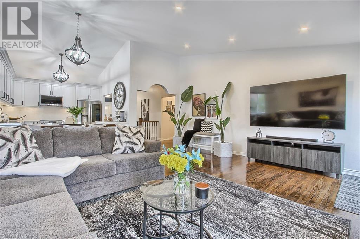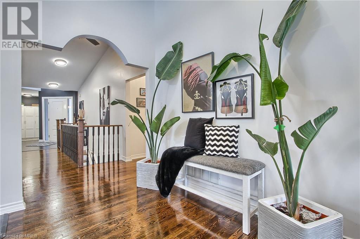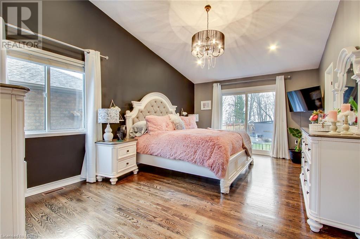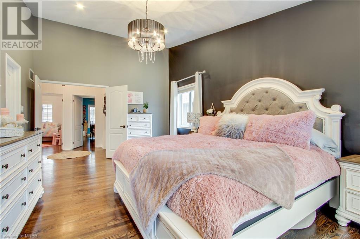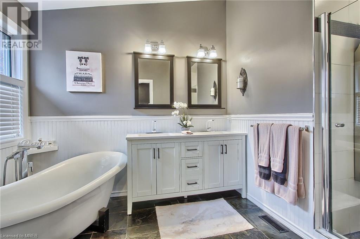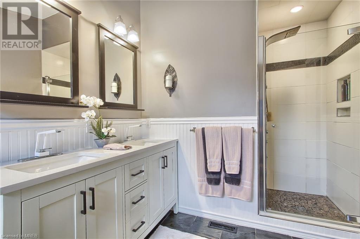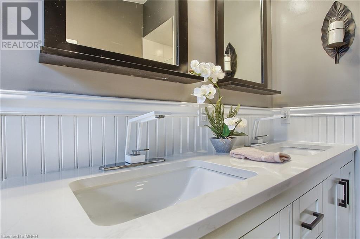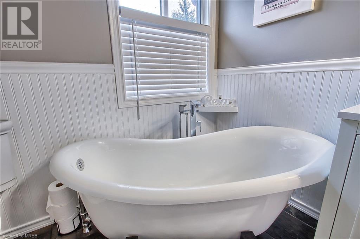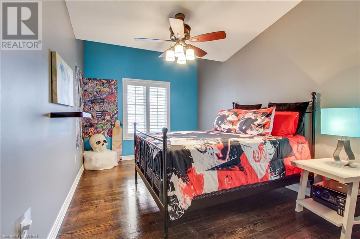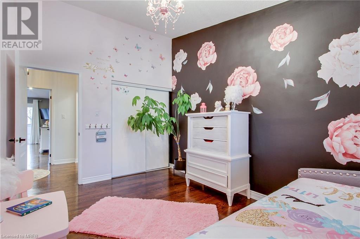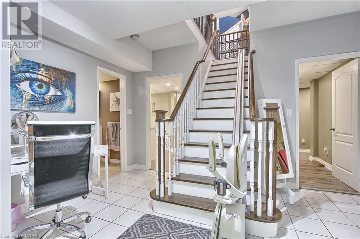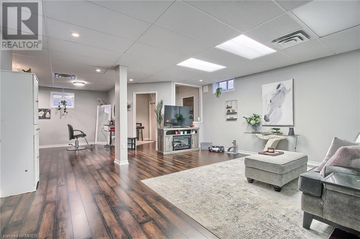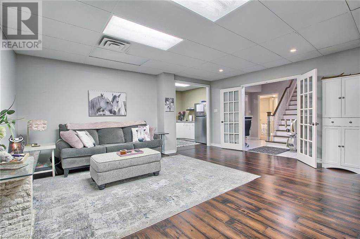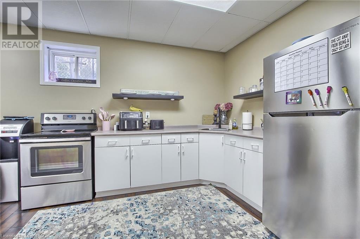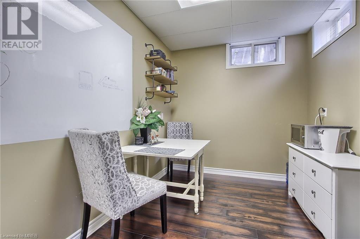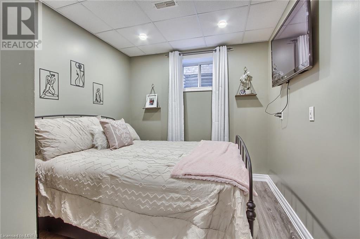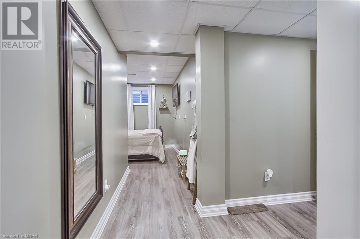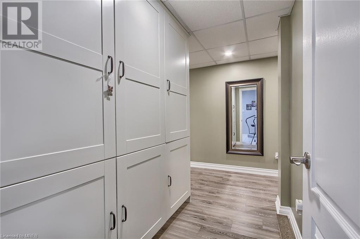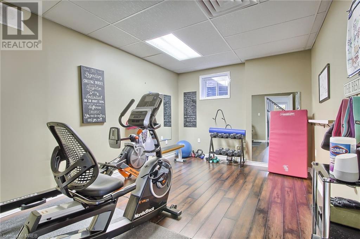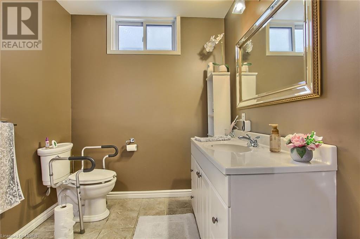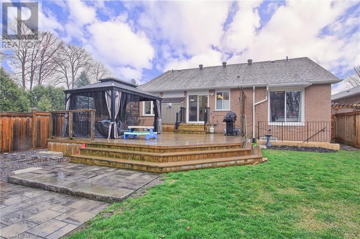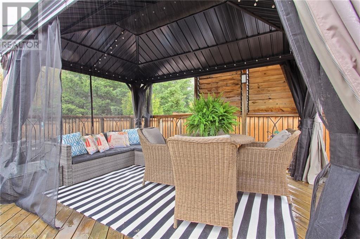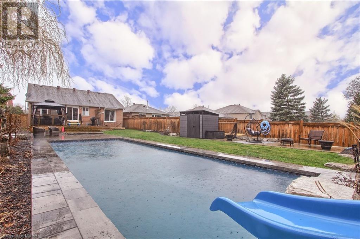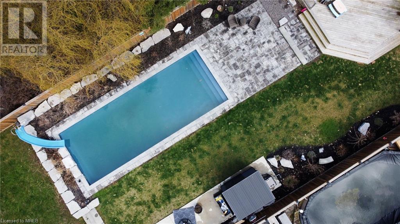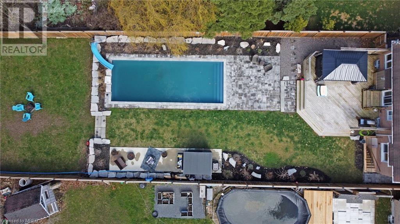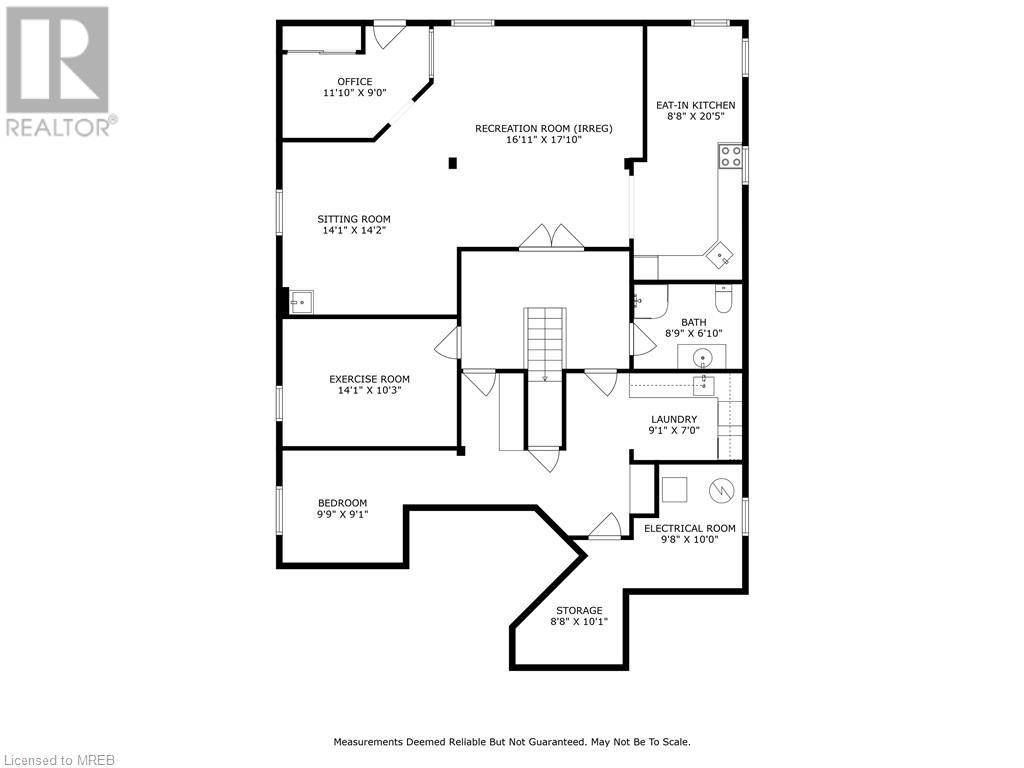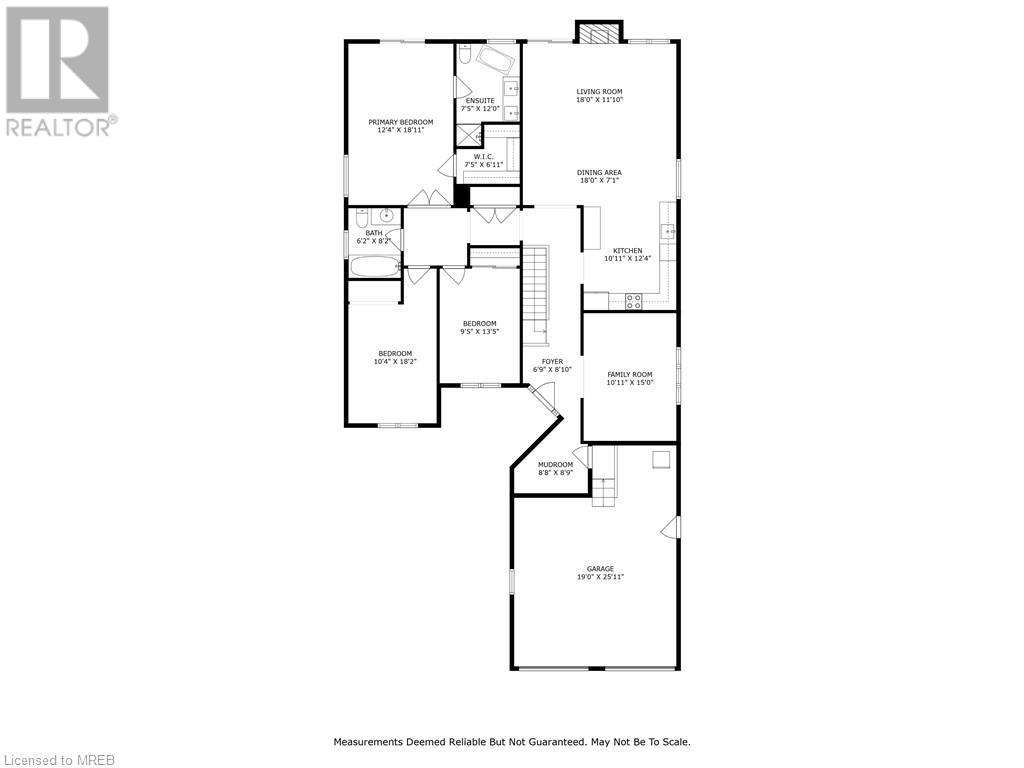182 Taylor Drive Barrie, Ontario - MLS#: 40573688
$1,349,900
Kingswood Bungalow, on a 300-foot-deep lot, has a total living space of 3342 sqft. The main floor living area is 1807 sqft, and the basement living area is 1535 sqft. It has a finished basement with a separate entrance apartment. It has a 40X16 In-Ground Fiberglass Saltwater Pool with an 8' Deep End. The kitchen on the main floor is NEW; the main floor is open concept. It is located in a great family neighbourhood, perfect for a growing family, near schools, shopping, a hospital, Go Station, and much more. FURNANCE AND A/C 2019, INGROUND FIBREGLASS SALTWATER POOL 2019, POOL EQUIPMENT IS NEW (2023) - chlorinator, heater/pump, over-the-range microwave. (id:51158)
MLS# 40573688 – FOR SALE : 182 Taylor Drive Barrie – 5 Beds, 3 Baths Detached House ** Kingswood Bungalow, on a 300-foot-deep lot, has a total living space of 3342 sqft. The main floor living area is 1807 sqft, and the basement living area is 1535 sqft. It has a finished basement with a separate entrance apartment. It has a 40X16 In-Ground Fiberglass Saltwater Pool with an 8′ Deep End. The kitchen on the main floor is NEW; the main floor is open concept. It is located in a great family neighbourhood, perfect for a growing family, near schools, shopping, a hospital, Go Station, and much more. FURNANCE AND A/C 2019, INGROUND FIBREGLASS SALTWATER POOL 2019, POOL EQUIPMENT IS NEW (2023) – chlorinator, heater/pump, over-the-range microwave. (id:51158) ** 182 Taylor Drive Barrie **
⚡⚡⚡ Disclaimer: While we strive to provide accurate information, it is essential that you to verify all details, measurements, and features before making any decisions.⚡⚡⚡
📞📞📞Please Call me with ANY Questions, 416-477-2620📞📞📞
Property Details
| MLS® Number | 40573688 |
| Property Type | Single Family |
| Amenities Near By | Beach, Schools |
| Features | Automatic Garage Door Opener |
| Parking Space Total | 6 |
About 182 Taylor Drive, Barrie, Ontario
Building
| Bathroom Total | 3 |
| Bedrooms Above Ground | 3 |
| Bedrooms Below Ground | 2 |
| Bedrooms Total | 5 |
| Appliances | Dishwasher, Dryer, Refrigerator, Stove, Water Softener, Washer, Microwave Built-in, Window Coverings |
| Architectural Style | Bungalow |
| Basement Development | Finished |
| Basement Type | Full (finished) |
| Construction Style Attachment | Detached |
| Cooling Type | Central Air Conditioning |
| Exterior Finish | Brick |
| Fixture | Ceiling Fans |
| Foundation Type | Poured Concrete |
| Heating Fuel | Natural Gas |
| Stories Total | 1 |
| Size Interior | 1807 |
| Type | House |
| Utility Water | Municipal Water |
Parking
| Attached Garage |
Land
| Access Type | Highway Nearby |
| Acreage | No |
| Fence Type | Fence |
| Land Amenities | Beach, Schools |
| Sewer | Municipal Sewage System |
| Size Depth | 300 Ft |
| Size Frontage | 52 Ft |
| Size Total Text | Under 1/2 Acre |
| Zoning Description | R2 |
Rooms
| Level | Type | Length | Width | Dimensions |
|---|---|---|---|---|
| Basement | 3pc Bathroom | Measurements not available | ||
| Basement | Office | 11'10'' x 9'0'' | ||
| Basement | Recreation Room | Measurements not available | ||
| Basement | Kitchen | 8'6'' x 2'5'' | ||
| Basement | Bedroom | 14'1'' x 10'3'' | ||
| Basement | Bedroom | 9'9'' x 9'1'' | ||
| Main Level | 4pc Bathroom | Measurements not available | ||
| Main Level | 5pc Bathroom | Measurements not available | ||
| Main Level | Bedroom | 9'5'' x 13'5'' | ||
| Main Level | Bedroom | 10'4'' x 18'2'' | ||
| Main Level | Primary Bedroom | 12'4'' x 18'11'' | ||
| Main Level | Dining Room | 18'0'' x 7'0'' | ||
| Main Level | Kitchen | 10'11'' x 12'4'' | ||
| Main Level | Living Room | 18'0'' x 11'10'' | ||
| Main Level | Family Room | 10'11'' x 15'0'' |
https://www.realtor.ca/real-estate/26779724/182-taylor-drive-barrie
Interested?
Contact us for more information


