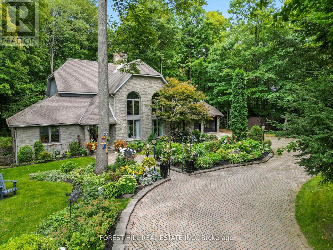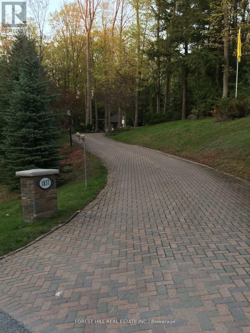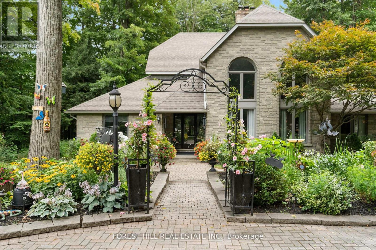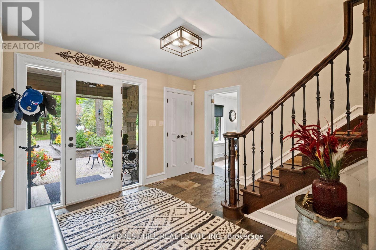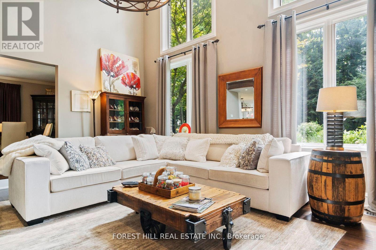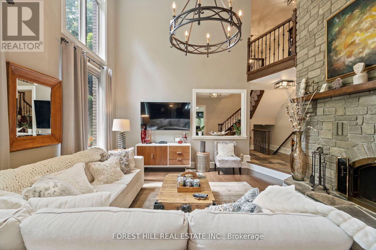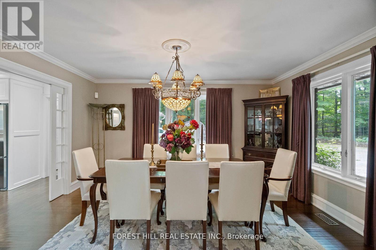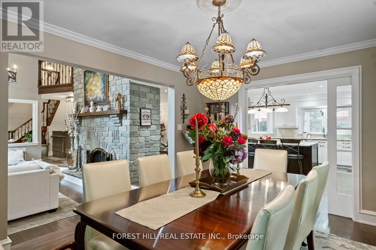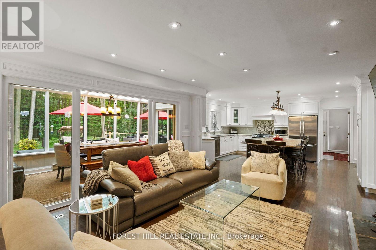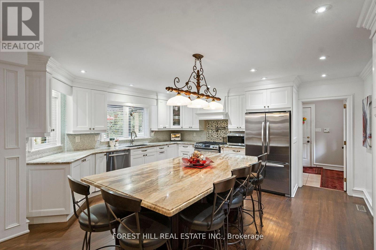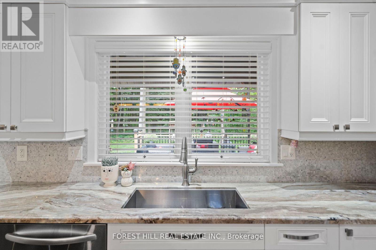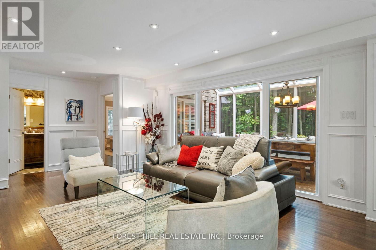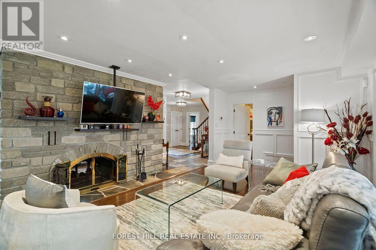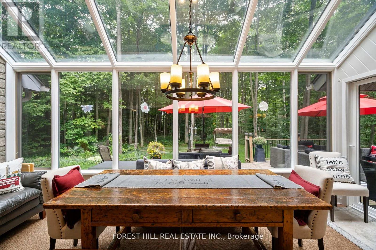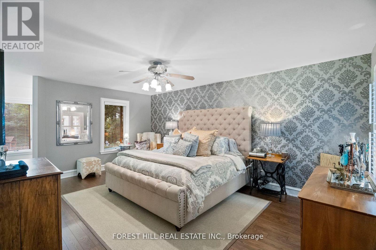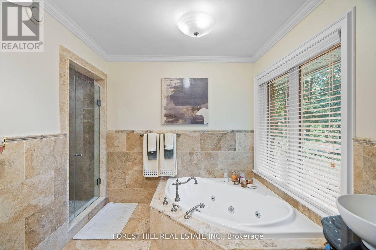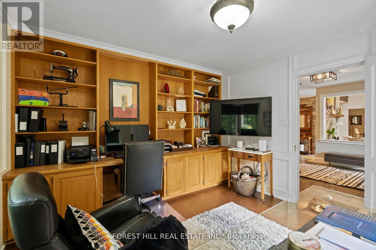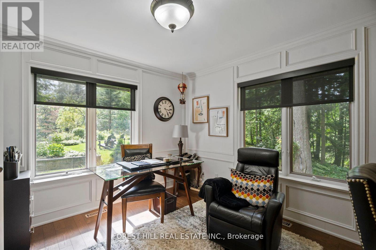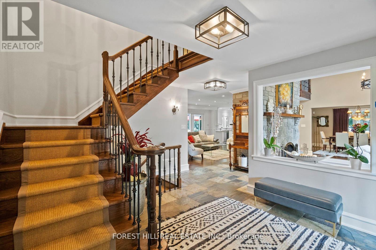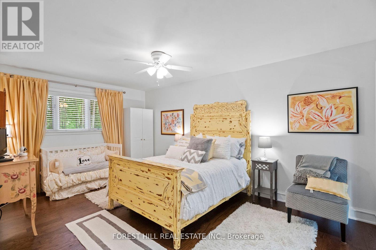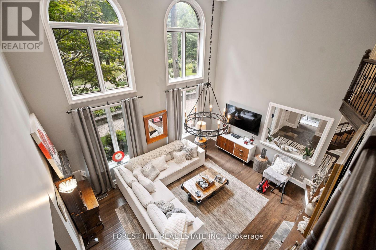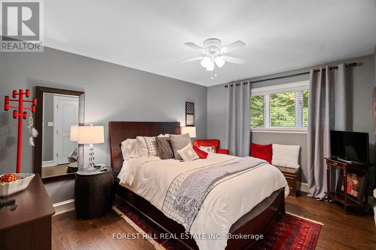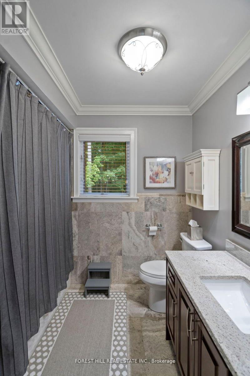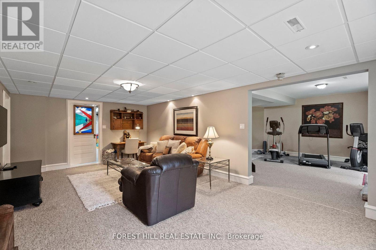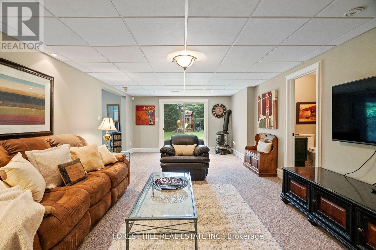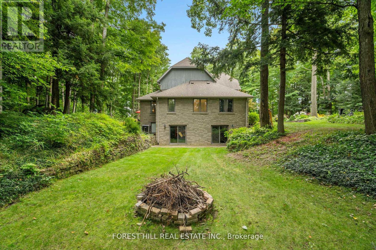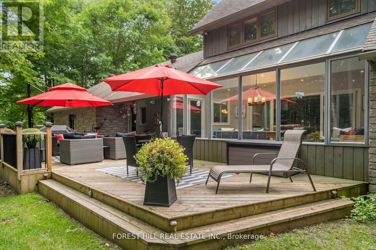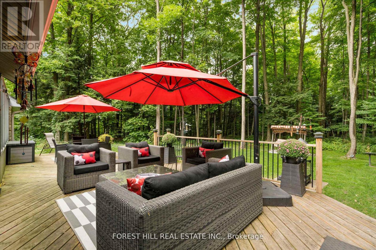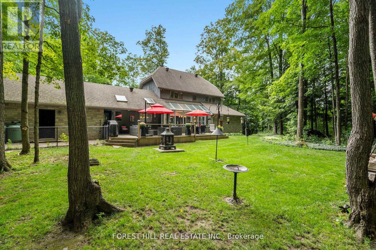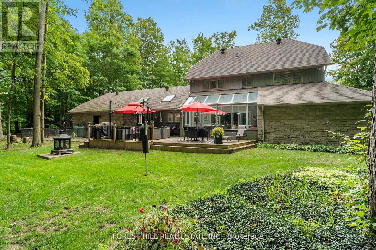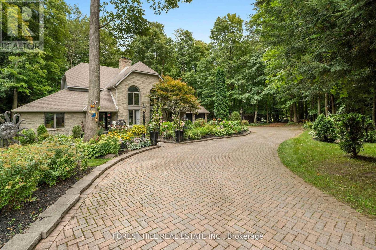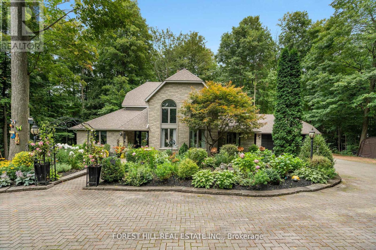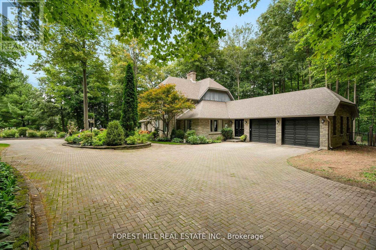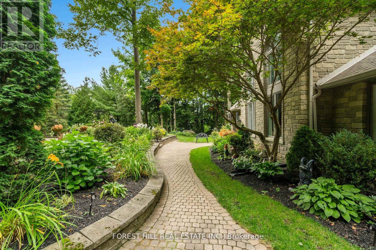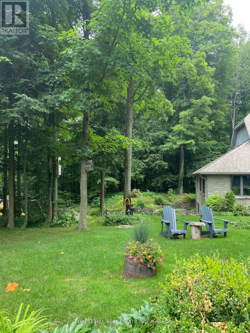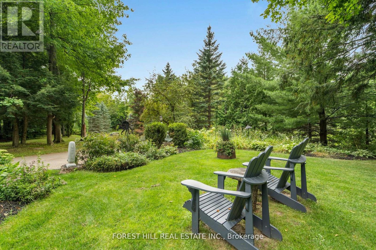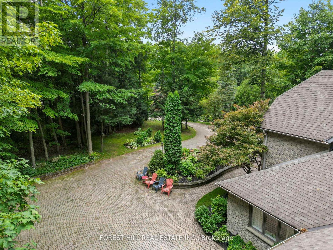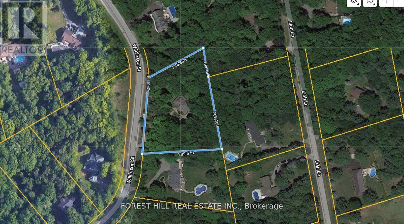1837 Wilkinson St Innisfil, Ontario - MLS#: N8246558
$2,175,000
This magnificent property begins from the long interlocking brick driveway leading to this exquisite forest estate with unparalleled privacy on 1.83 acres is pure paradise. This 2 story home features a main fl Primary suite with 5 piece ensuite, separate vanity/makeup area with sink, W/I closet and sliding doors that lead to a solarium. Enjoy working from home in the main floor sun filled office with custom B/I solid oak book shelves. This chefs kitchen boasts high-end S/S appliances and an oversized stone island, combined with the cozy family room sharing a 2 sided stone propane fireplace with huge living room with 20ft ceilings and adjoining dining room making this space ideal for large get togethers. The upper level offers 2 spacious bedrooms and a 3 piece bathroom. The above ground basement has plenty of living and storage space including a 3 piece bathroom and W/O to a 2nd patio area. Just a short stroll to the lake with attached Hiking Trails Golf, Restaurants and city of Barrie **** EXTRAS **** Two-way propane fireplace on main floor. Woodburning fireplace in upstairs bedroom and woodburning fireplace/stove in the basement. Fenced dog run. Oversized windows, 2 decks, breathtaking gardens (id:51158)
MLS# N8246558 – FOR SALE : 1837 Wilkinson St Rural Innisfil Innisfil – 3 Beds, 4 Baths Detached House ** This magnificent property begins from the long interlocking brick driveway leading to this exquisite forest estate with unparalleled privacy on 1.83 acres is pure paradise. This 2 story home features a main fl Primary suite with 5 piece ensuite, separate vanity/makeup area with sink, W/I closet and sliding doors that lead to a solarium. Enjoy working from home in the main floor sun filled office with custom B/I solid oak book shelves. This chefs kitchen boasts high-end S/S appliances and an oversized stone island, combined with the cozy family room sharing a 2 sided stone propane fireplace with huge living room with 20ft ceilings and adjoining dining room making this space ideal for large get togethers. The upper level offers 2 spacious bedrooms and a 3 piece bathroom. The above ground basement has plenty of living and storage space including a 3 piece bathroom and W/O to a 2nd patio area. Just a short stroll to the lake with attached Hiking Trails Golf, Restaurants and city of Barrie **** EXTRAS **** Two-way propane fireplace on main floor. Woodburning fireplace in upstairs bedroom and woodburning fireplace/stove in the basement. Fenced dog run. Oversized windows, 2 decks, breathtaking gardens (id:51158) ** 1837 Wilkinson St Rural Innisfil Innisfil **
⚡⚡⚡ Disclaimer: While we strive to provide accurate information, it is essential that you to verify all details, measurements, and features before making any decisions.⚡⚡⚡
📞📞📞Please Call me with ANY Questions, 416-477-2620📞📞📞
Property Details
| MLS® Number | N8246558 |
| Property Type | Single Family |
| Community Name | Rural Innisfil |
| Amenities Near By | Beach |
| Community Features | School Bus |
| Features | Ravine, Conservation/green Belt |
| Parking Space Total | 22 |
About 1837 Wilkinson St, Innisfil, Ontario
Building
| Bathroom Total | 4 |
| Bedrooms Above Ground | 3 |
| Bedrooms Total | 3 |
| Basement Development | Finished |
| Basement Type | Full (finished) |
| Construction Style Attachment | Detached |
| Cooling Type | Central Air Conditioning |
| Exterior Finish | Stone |
| Fireplace Present | Yes |
| Heating Fuel | Electric |
| Heating Type | Heat Pump |
| Stories Total | 2 |
| Type | House |
Parking
| Attached Garage |
Land
| Acreage | No |
| Land Amenities | Beach |
| Sewer | Septic System |
| Size Irregular | 275.98 X 289.57 Ft |
| Size Total Text | 275.98 X 289.57 Ft|1/2 - 1.99 Acres |
Rooms
| Level | Type | Length | Width | Dimensions |
|---|---|---|---|---|
| Second Level | Bedroom 2 | 3.35 m | 4.39 m | 3.35 m x 4.39 m |
| Second Level | Bedroom 3 | 3.35 m | 5.3 m | 3.35 m x 5.3 m |
| Basement | Recreational, Games Room | 7.22 m | 5.03 m | 7.22 m x 5.03 m |
| Basement | Exercise Room | 7.22 m | 5.03 m | 7.22 m x 5.03 m |
| Main Level | Kitchen | 4.88 m | 4.57 m | 4.88 m x 4.57 m |
| Main Level | Dining Room | 4.41 m | 3.06 m | 4.41 m x 3.06 m |
| Main Level | Great Room | 6.25 m | 4.15 m | 6.25 m x 4.15 m |
| Main Level | Living Room | 5.68 m | 4.56 m | 5.68 m x 4.56 m |
| Main Level | Office | 3.81 m | 3.44 m | 3.81 m x 3.44 m |
| Main Level | Sunroom | 5.68 m | 4.56 m | 5.68 m x 4.56 m |
| Main Level | Primary Bedroom | 6.25 m | 4.15 m | 6.25 m x 4.15 m |
Utilities
| Natural Gas | Available |
https://www.realtor.ca/real-estate/26768641/1837-wilkinson-st-innisfil-rural-innisfil
Interested?
Contact us for more information

