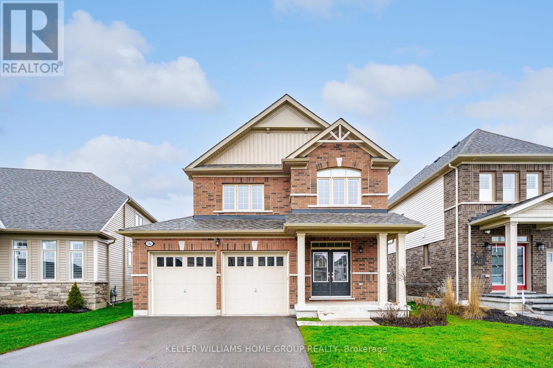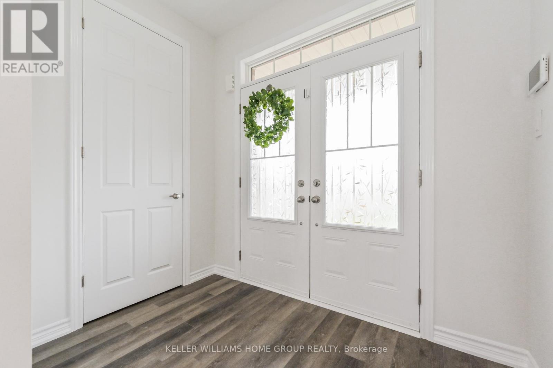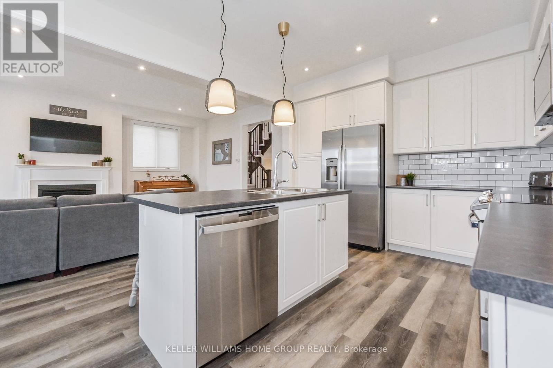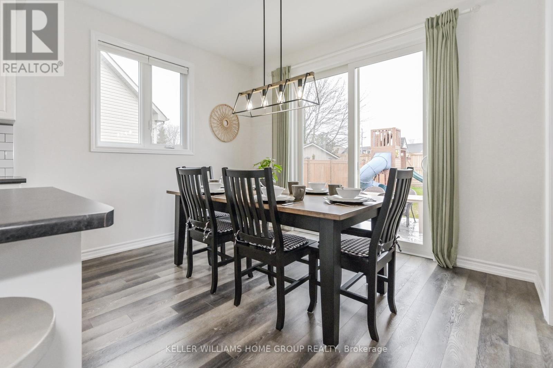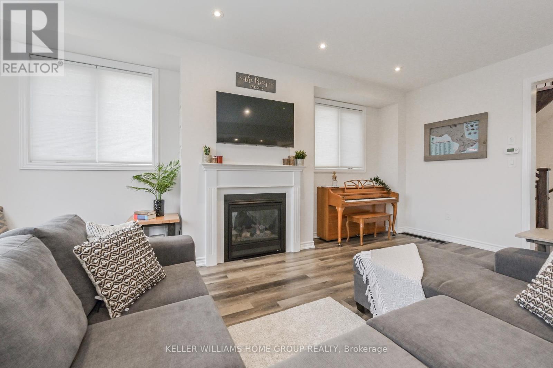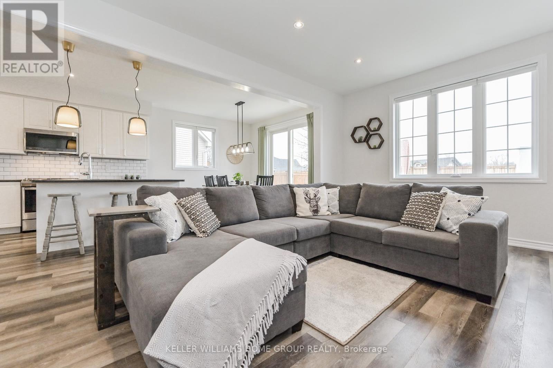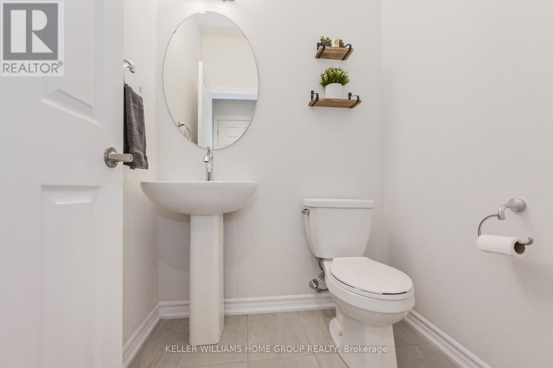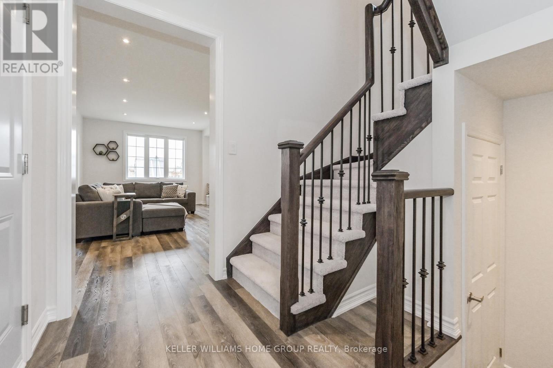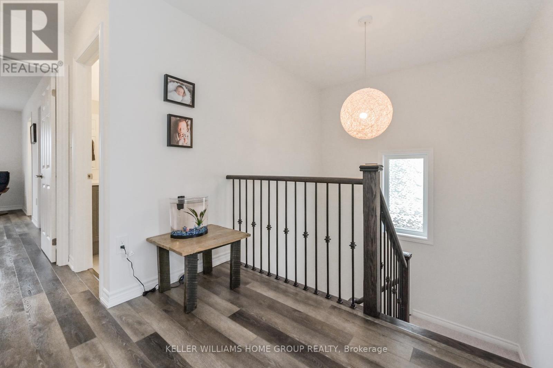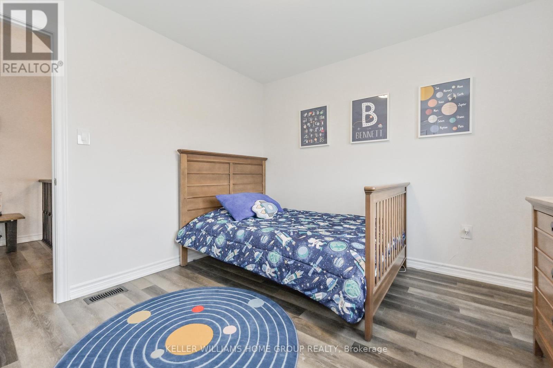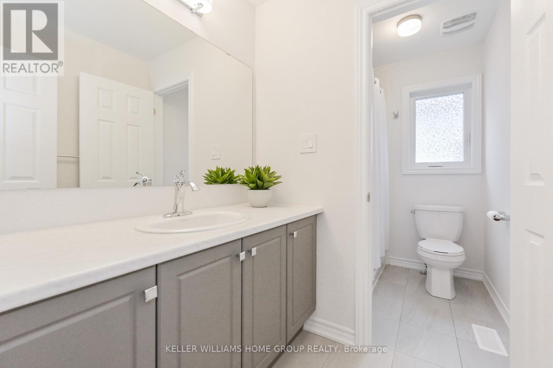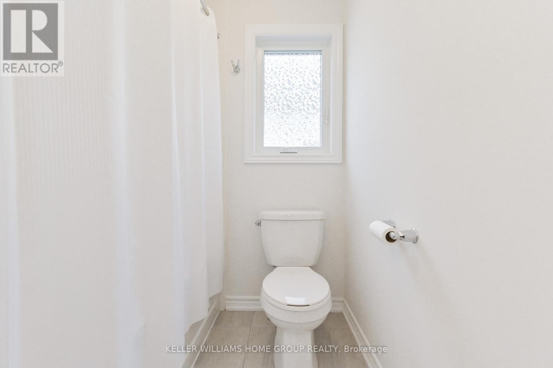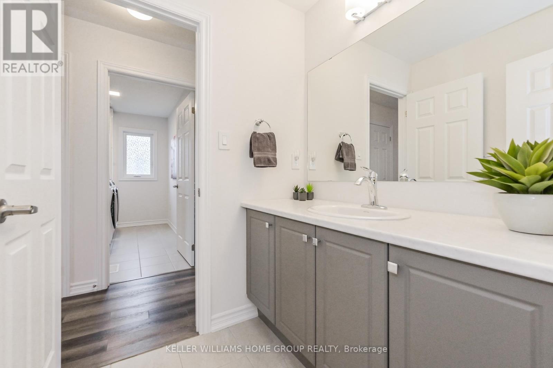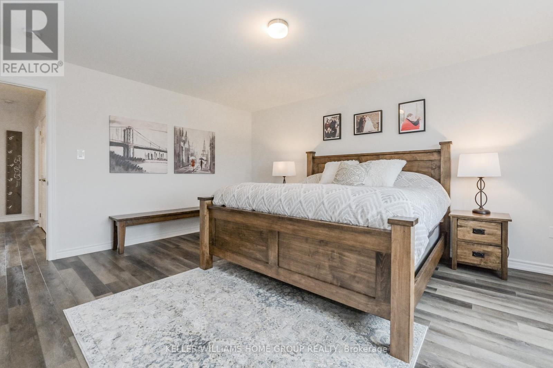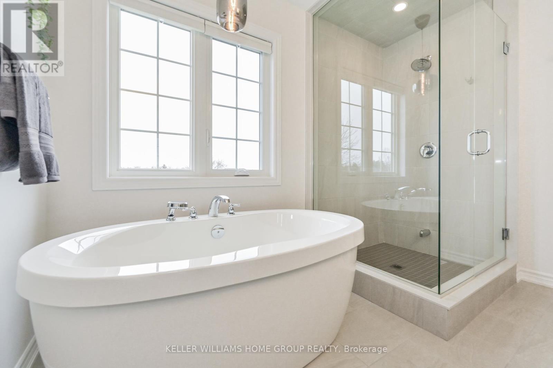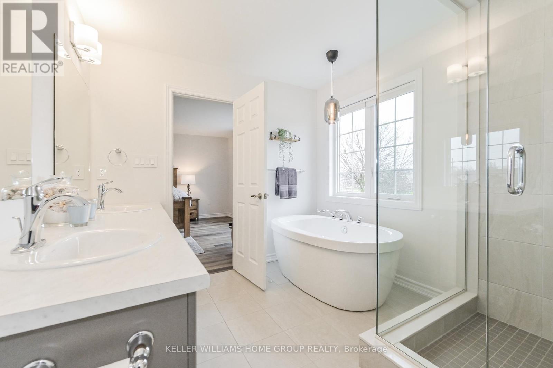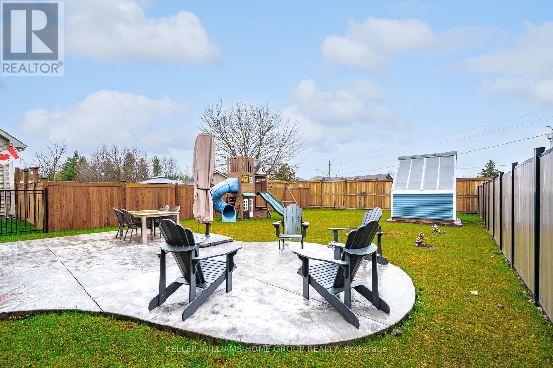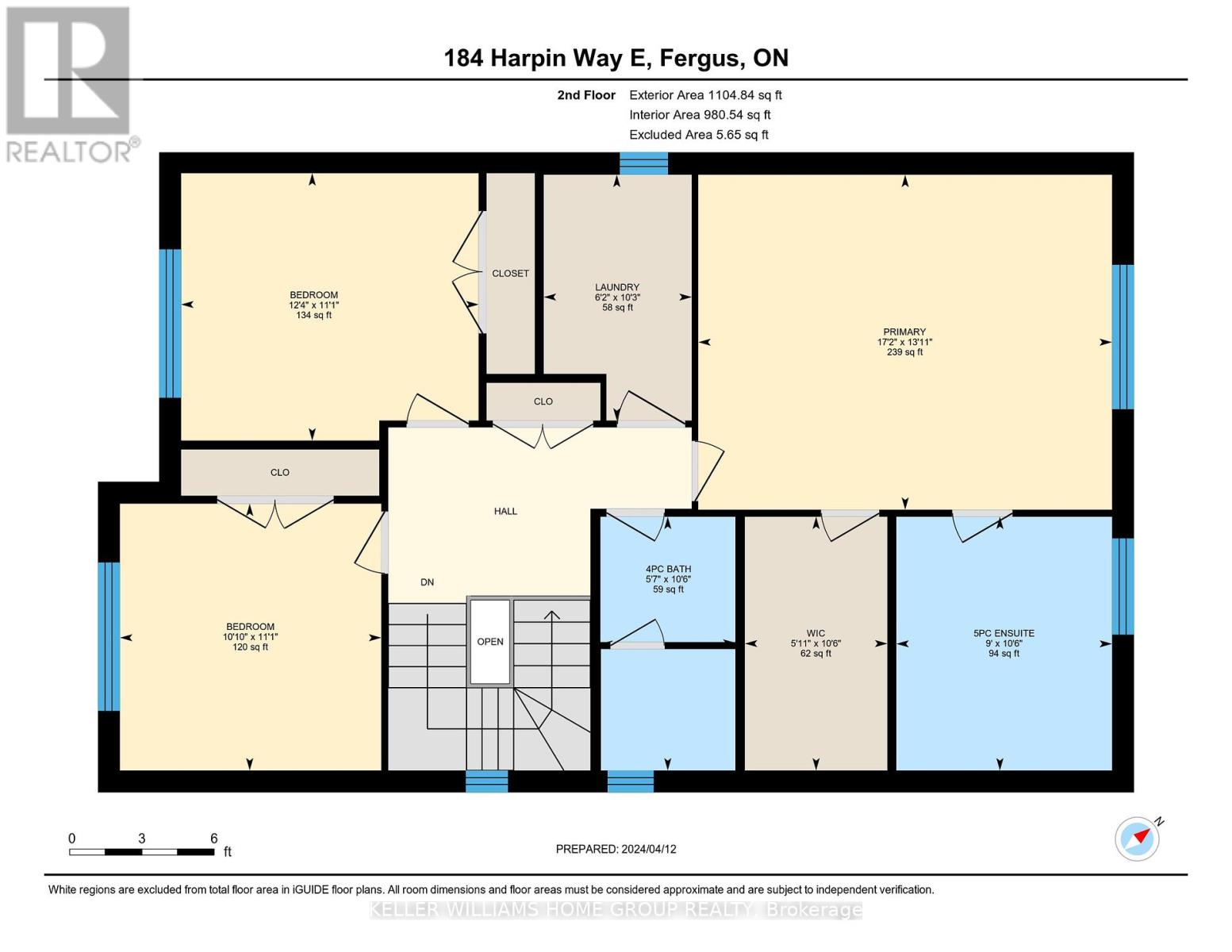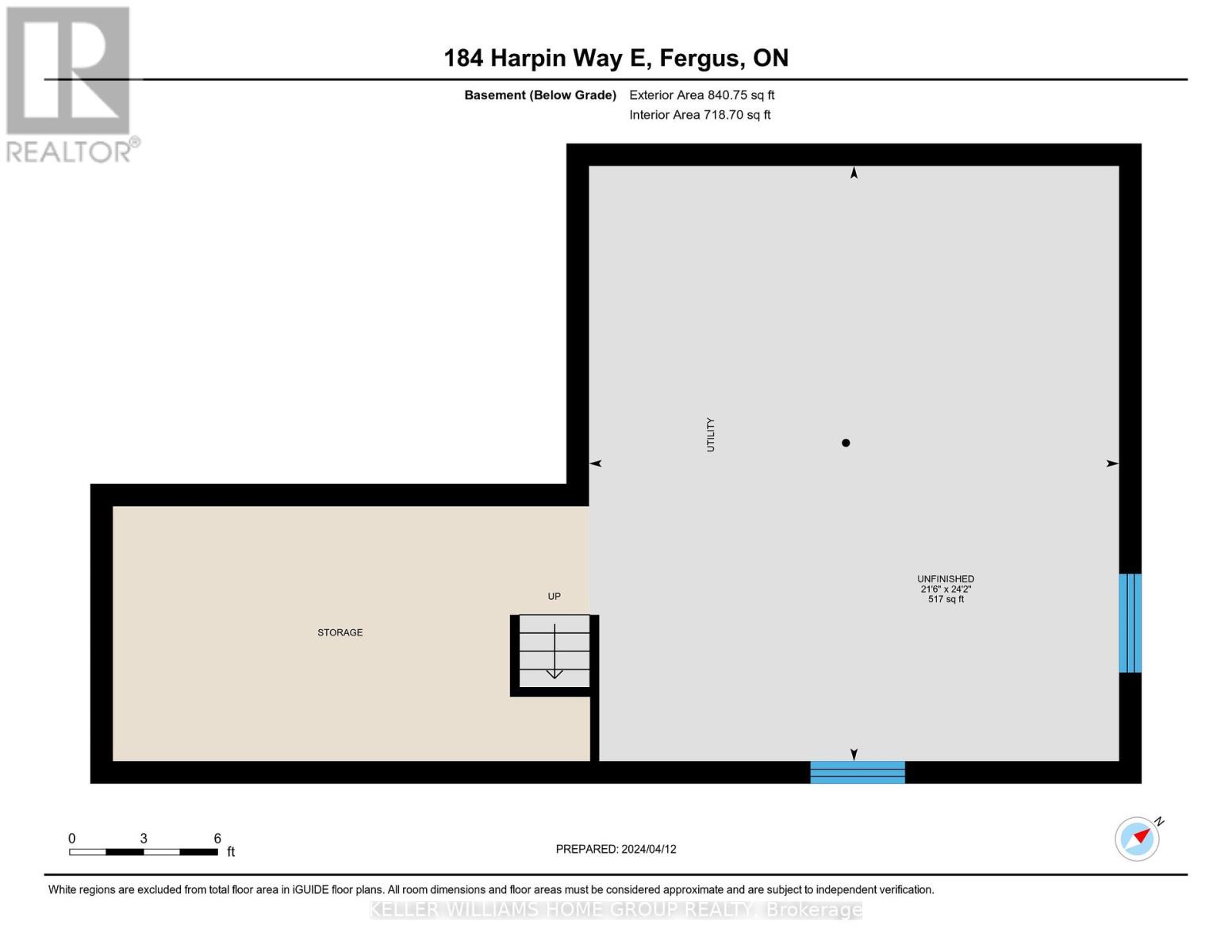184 Harpin Way E Centre Wellington, Ontario - MLS#: X8229954
$1,049,900
OPEN HOUSE this Saturday April 27th 2:30-4:30pm.You cant beat the LOCATION of this stunning home at the end of a cul-de-sac close to the trails, new Groves Memorial Hospital, Shops and Schools in popular Storybrook! This immaculately maintained home is located in a quiet, family friendly area and features 3 Bedrooms, 2.5 baths, spacious eat-in kitchen with island, stainless steel appliances and modern cabinetry. Carpet free with high-end vinyl flooring throughout. The large open concept main floor is excellent for entertaining and family living with cozy gas fireplace with sliders leading to the large fully fenced backyard with more space for outdoor living and entertaining on the patio. The primary bedroom offers a luxury 5 PC private ensuite with walk-in-closet. Maximum family convenience with 2nd Floor Laundry! Walking distance to parks, trails & local amenities. Visit the virtual tour and floor plans attached to the listing. (id:51158)
MLS# X8229954 – FOR SALE : 184 Harpin Way E Fergus Centre Wellington – 3 Beds, 3 Baths Detached House ** OPEN HOUSE this Saturday April 27th 2:30-4:30pm.You cant beat the LOCATION of this stunning home at the end of a cul-de-sac close to the trails, new Groves Memorial Hospital, Shops and Schools in popular Storybrook! This immaculately maintained home is located in a quiet, family friendly area and features 3 Bedrooms, 2.5 baths, spacious eat-in kitchen with island, stainless steel appliances and modern cabinetry. Carpet free with high-end vinyl flooring throughout. The large open concept main floor is excellent for entertaining and family living with cozy gas fireplace with sliders leading to the large fully fenced backyard with more space for outdoor living and entertaining on the patio. The primary bedroom offers a luxury 5 PC private ensuite with walk-in-closet. Maximum family convenience with 2nd Floor Laundry! Walking distance to parks, trails & local amenities. Visit the virtual tour and floor plans attached to the listing. (id:51158) ** 184 Harpin Way E Fergus Centre Wellington **
⚡⚡⚡ Disclaimer: While we strive to provide accurate information, it is essential that you to verify all details, measurements, and features before making any decisions.⚡⚡⚡
📞📞📞Please Call me with ANY Questions, 416-477-2620📞📞📞
Property Details
| MLS® Number | X8229954 |
| Property Type | Single Family |
| Community Name | Fergus |
| Community Features | Community Centre, School Bus |
| Features | Cul-de-sac, Conservation/green Belt |
| Parking Space Total | 4 |
| Structure | Patio(s), Porch |
About 184 Harpin Way E, Centre Wellington, Ontario
Building
| Bathroom Total | 3 |
| Bedrooms Above Ground | 3 |
| Bedrooms Total | 3 |
| Appliances | Water Heater, Water Softener, Garage Door Opener Remote(s), Dishwasher, Dryer, Garage Door Opener, Microwave, Refrigerator, Stove, Washer |
| Basement Development | Unfinished |
| Basement Type | Full (unfinished) |
| Construction Style Attachment | Detached |
| Cooling Type | Central Air Conditioning, Air Exchanger |
| Exterior Finish | Brick, Vinyl Siding |
| Fire Protection | Smoke Detectors |
| Fireplace Present | Yes |
| Fireplace Total | 1 |
| Foundation Type | Poured Concrete |
| Heating Fuel | Natural Gas |
| Heating Type | Forced Air |
| Stories Total | 2 |
| Type | House |
| Utility Water | Municipal Water |
Parking
| Attached Garage |
Land
| Acreage | No |
| Sewer | Sanitary Sewer |
| Size Irregular | 40.45 X 132.86 Ft ; Lot Is Irregular |
| Size Total Text | 40.45 X 132.86 Ft ; Lot Is Irregular|under 1/2 Acre |
Rooms
| Level | Type | Length | Width | Dimensions |
|---|---|---|---|---|
| Second Level | Primary Bedroom | 5.24 m | 4.24 m | 5.24 m x 4.24 m |
| Second Level | Bedroom 2 | 3.31 m | 3.38 m | 3.31 m x 3.38 m |
| Second Level | Bedroom 3 | 3 m | 3.39 m | 3 m x 3.39 m |
| Second Level | Laundry Room | 1 m | 3.11 m | 1 m x 3.11 m |
| Main Level | Dining Room | 3.16 m | 3.45 m | 3.16 m x 3.45 m |
| Main Level | Kitchen | 2 m | 3.45 m | 2 m x 3.45 m |
| Main Level | Living Room | 6.46 m | 3.99 m | 6.46 m x 3.99 m |
| Main Level | Foyer | 2.6 m | 3.27 m | 2.6 m x 3.27 m |
https://www.realtor.ca/real-estate/26745367/184-harpin-way-e-centre-wellington-fergus
Interested?
Contact us for more information

