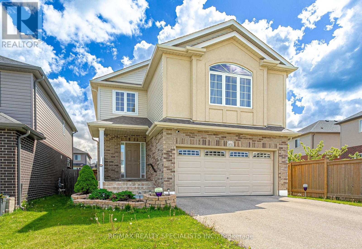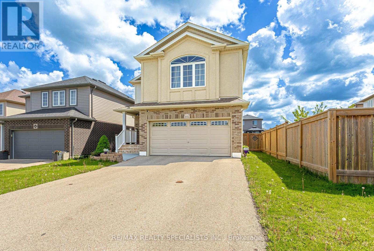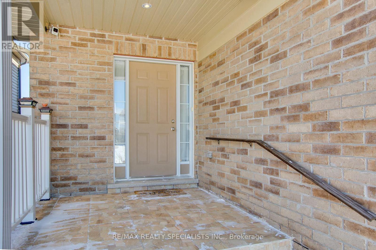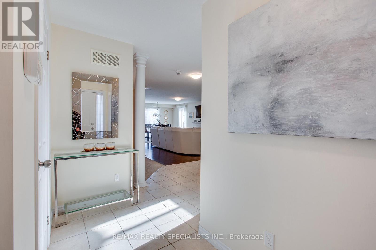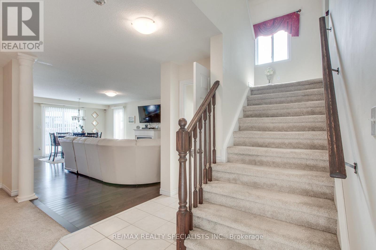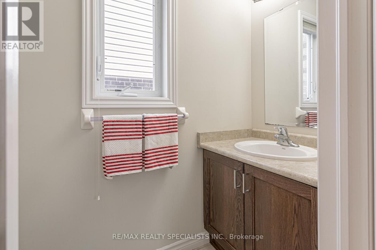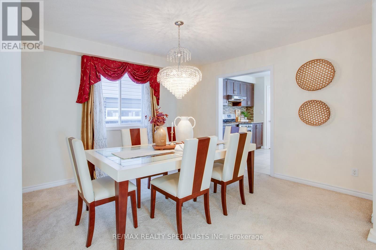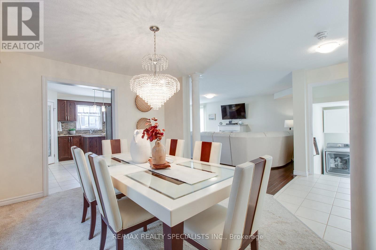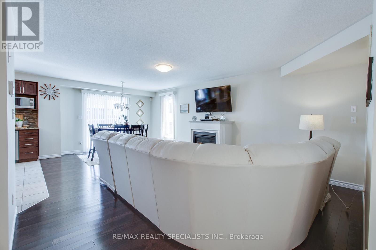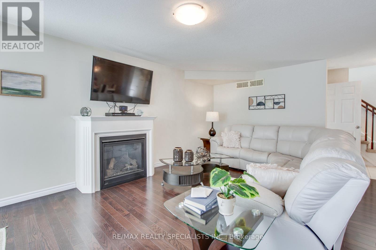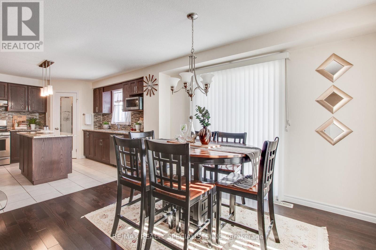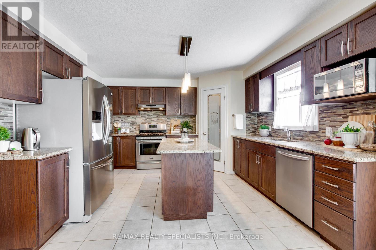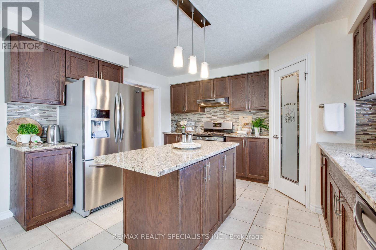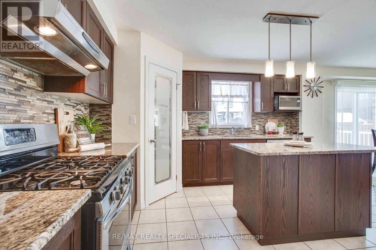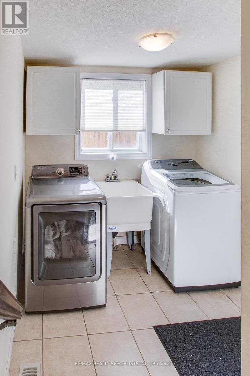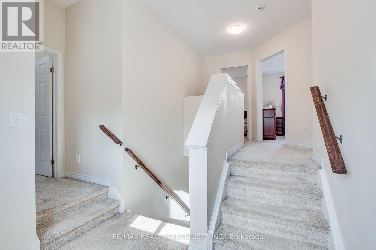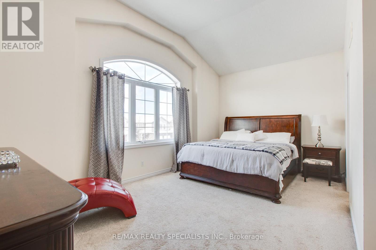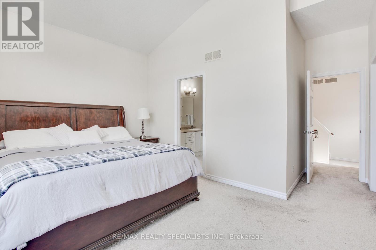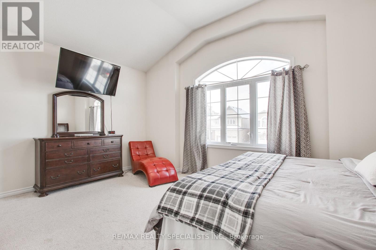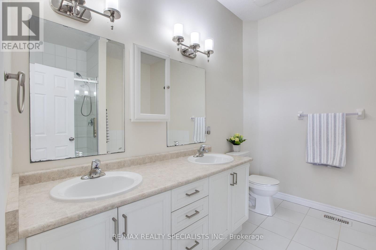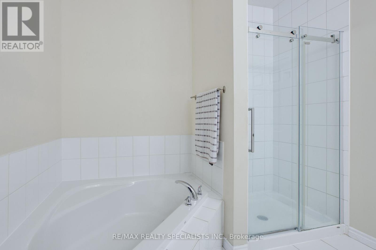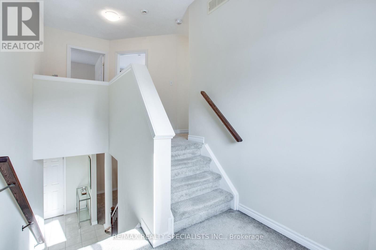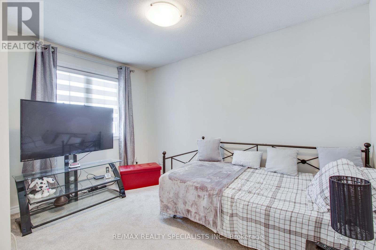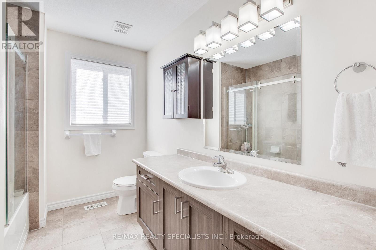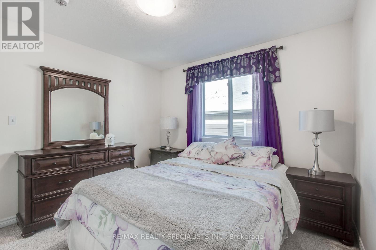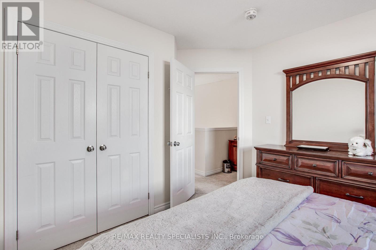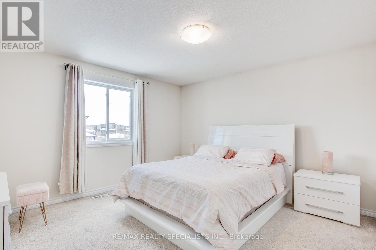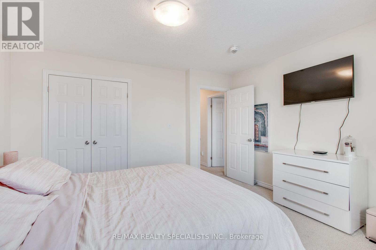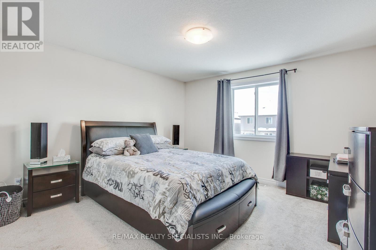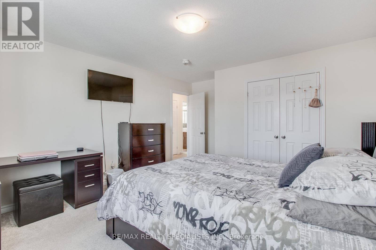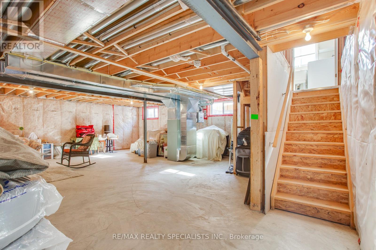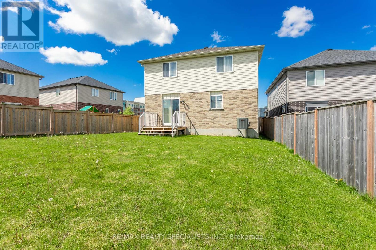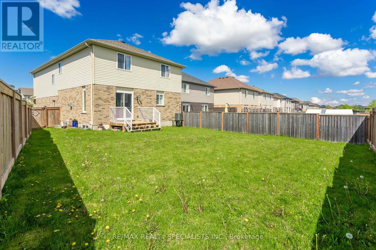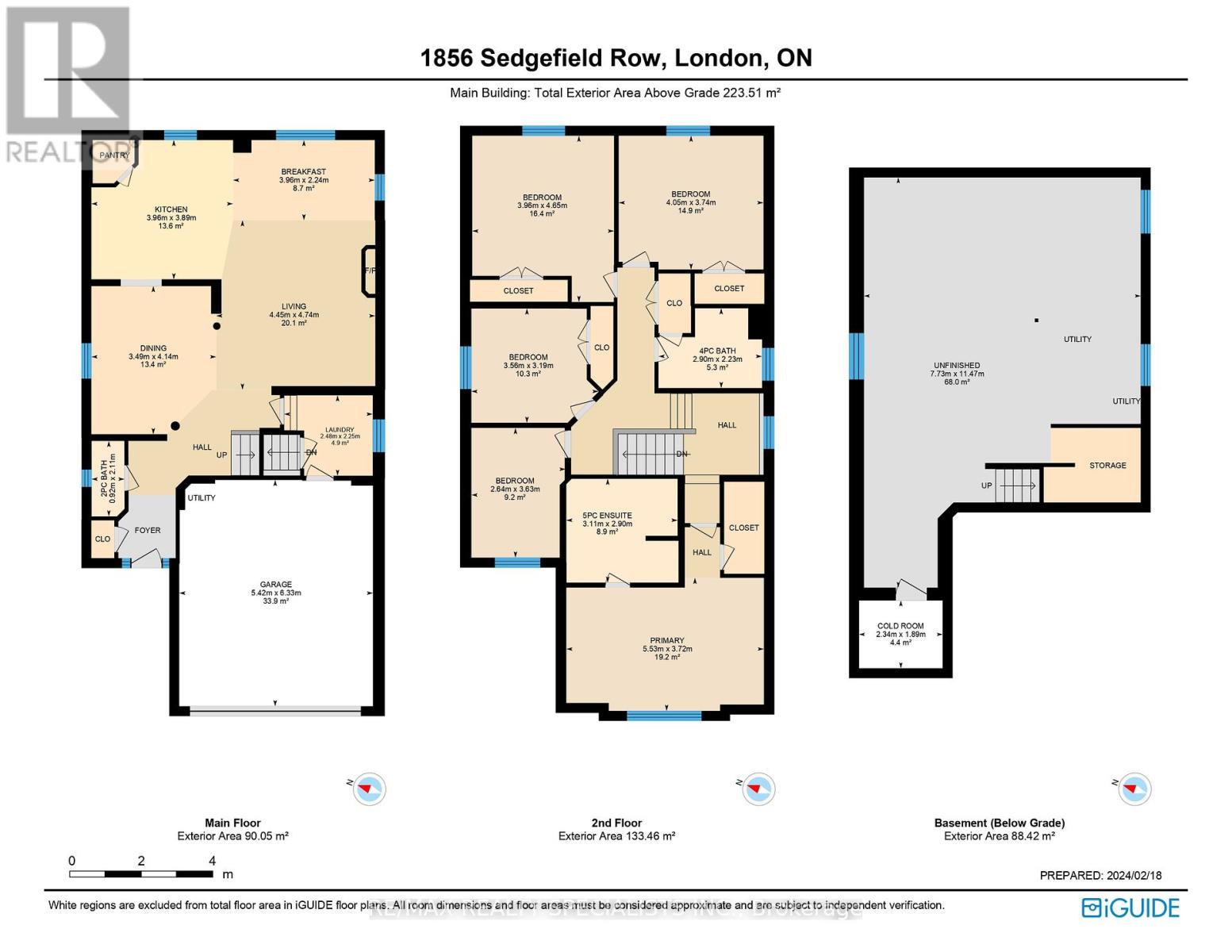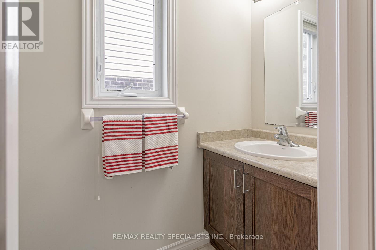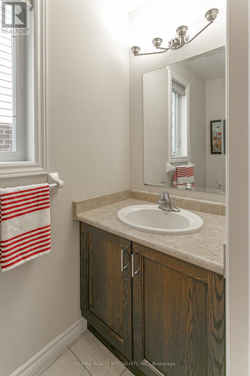1856 Sedgefield Row London, Ontario - MLS#: X8265812
$849,900
Priced to Sell. Stunning 2,355 sq. ft Detached 4+1 bedroom Home Located in the Desirable Foxwood Community of London. Featuring No-Sidewalk and a Total Parking for 6 Cars. Step into the Foyer Adorned with Custom Ceramic Tiles. The living Area Features Hardwood Flooring with Walk-out to a 12x14 Deck, Perfect for Hosting a BBQ with the Fenced Backyard. The Kitchen is Equipped with Granite Counters, Frigidaire Stainless Steel Appliances, a Decent-Sized Island w/Storage, Custom Light Fixtures, Premium Cabinetry, a Pantry, and a Double Sink. Main Floor Laundry w/Samsung Washer/Dryer. Central Vacuum, Double Car Garage with Custom Racks for Storage. The Master Bedroom w/Walk-in Closet & 5-piece Bath, has been Strategically Placed b/w Main & Second floors for Convenience to the Elderly. 3 Additional Bedrooms & a Baby Room on the Second Floor. Unfinished Basement, with 3 Upgraded Windows from the Builder Awaiting your Creative Touch. Don't Miss the Chance to Make this Exceptional Residence Yours!!! **** EXTRAS **** Minutes to Catholic Schools, Parks, Grocery Stores (Walmart, Sunripe Freshmarket), Restaurants, Cafes, Wineries & Golf Clubs. (id:51158)
MLS# X8265812 – FOR SALE : 1856 Sedgefield Row North S London – 5 Beds, 3 Baths Detached House ** Priced to Sell. Stunning 2,355 sq. ft Detached 4+1 bedroom Home Located in the Desirable Foxwood Community of London. Featuring No-Sidewalk and a Total Parking for 6 Cars. Step into the Foyer Adorned with Custom Ceramic Tiles. The living Area Features Hardwood Flooring with Walk-out to a 12×14 Deck, Perfect for Hosting a BBQ with the Fenced Backyard. The Kitchen is Equipped with Granite Counters, Frigidaire Stainless Steel Appliances, a Decent-Sized Island w/Storage, Custom Light Fixtures, Premium Cabinetry, a Pantry, and a Double Sink. Main Floor Laundry w/Samsung Washer/Dryer. Central Vacuum, Double Car Garage with Custom Racks for Storage. The Master Bedroom w/Walk-in Closet & 5-piece Bath, has been Strategically Placed b/w Main & Second floors for Convenience to the Elderly. 3 Additional Bedrooms & a Baby Room on the Second Floor. Unfinished Basement, with 3 Upgraded Windows from the Builder Awaiting your Creative Touch. Don’t Miss the Chance to Make this Exceptional Residence Yours!!! **** EXTRAS **** Minutes to Catholic Schools, Parks, Grocery Stores (Walmart, Sunripe Freshmarket), Restaurants, Cafes, Wineries & Golf Clubs. (id:51158) ** 1856 Sedgefield Row North S London **
⚡⚡⚡ Disclaimer: While we strive to provide accurate information, it is essential that you to verify all details, measurements, and features before making any decisions.⚡⚡⚡
📞📞📞Please Call me with ANY Questions, 416-477-2620📞📞📞
Open House
This property has open houses!
1:00 pm
Ends at:4:00 pm
Property Details
| MLS® Number | X8265812 |
| Property Type | Single Family |
| Community Name | NorthS |
| Amenities Near By | Schools, Park, Public Transit |
| Community Features | School Bus |
| Features | Sump Pump |
| Parking Space Total | 6 |
About 1856 Sedgefield Row, London, Ontario
Building
| Bathroom Total | 3 |
| Bedrooms Above Ground | 5 |
| Bedrooms Total | 5 |
| Appliances | Central Vacuum, Dishwasher, Dryer, Refrigerator, Stove, Washer, Window Coverings |
| Basement Development | Unfinished |
| Basement Type | Full (unfinished) |
| Construction Style Attachment | Detached |
| Cooling Type | Central Air Conditioning |
| Exterior Finish | Vinyl Siding, Brick |
| Fireplace Present | Yes |
| Fireplace Total | 1 |
| Foundation Type | Concrete |
| Heating Fuel | Natural Gas |
| Heating Type | Forced Air |
| Stories Total | 2 |
| Type | House |
| Utility Water | Municipal Water |
Parking
| Attached Garage |
Land
| Acreage | No |
| Land Amenities | Schools, Park, Public Transit |
| Sewer | Sanitary Sewer |
| Size Irregular | 34.3 X 118.91 Ft ; 34.3 Ft X 118.9 Ft X 52.4 Ft X 120.6 Ft |
| Size Total Text | 34.3 X 118.91 Ft ; 34.3 Ft X 118.9 Ft X 52.4 Ft X 120.6 Ft|under 1/2 Acre |
Rooms
| Level | Type | Length | Width | Dimensions |
|---|---|---|---|---|
| Second Level | Bedroom 5 | 2.64 m | 3.63 m | 2.64 m x 3.63 m |
| Second Level | Bedroom 2 | 4.05 m | 3.74 m | 4.05 m x 3.74 m |
| Second Level | Bedroom 3 | 3.96 m | 4.65 m | 3.96 m x 4.65 m |
| Second Level | Bedroom 4 | 3.56 m | 3.19 m | 3.56 m x 3.19 m |
| Main Level | Dining Room | 3.49 m | 4.14 m | 3.49 m x 4.14 m |
| Main Level | Living Room | 4.45 m | 4.74 m | 4.45 m x 4.74 m |
| Main Level | Eating Area | 3.96 m | 2.24 m | 3.96 m x 2.24 m |
| Main Level | Kitchen | 3.96 m | 3.89 m | 3.96 m x 3.89 m |
| Main Level | Laundry Room | 2.48 m | 2.25 m | 2.48 m x 2.25 m |
| In Between | Primary Bedroom | 5.53 m | 3.72 m | 5.53 m x 3.72 m |
https://www.realtor.ca/real-estate/26794154/1856-sedgefield-row-london-norths
Interested?
Contact us for more information

