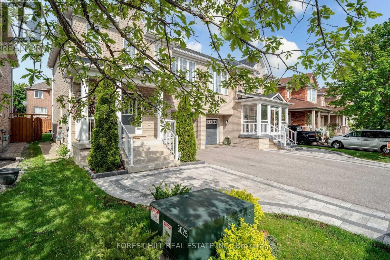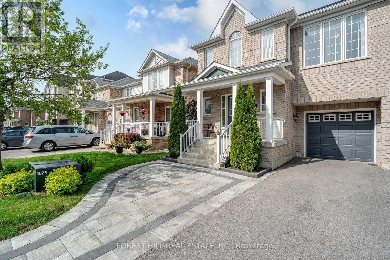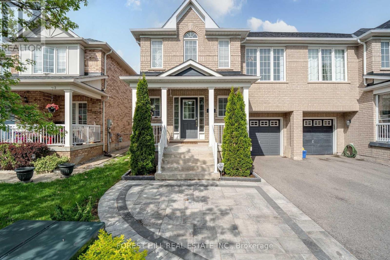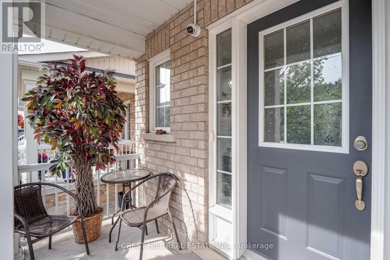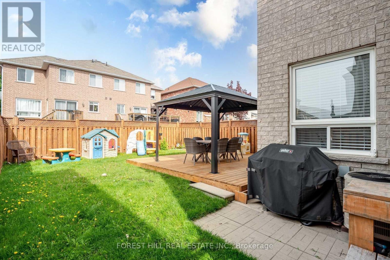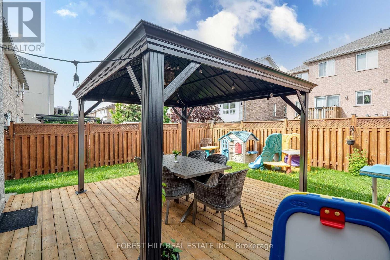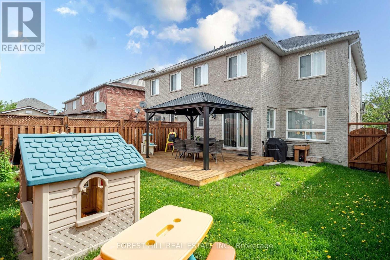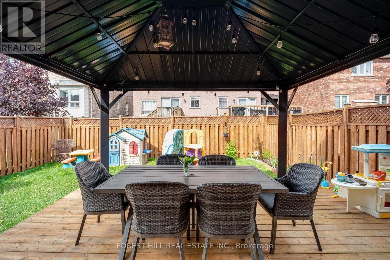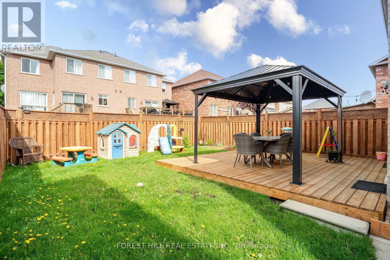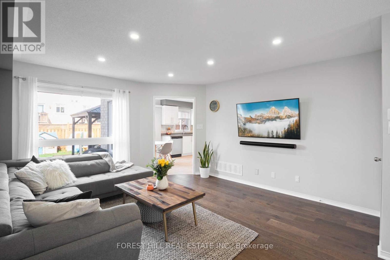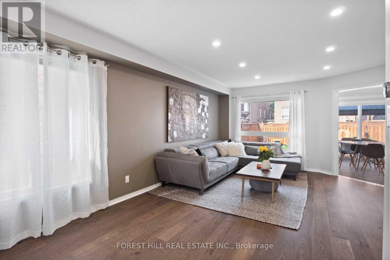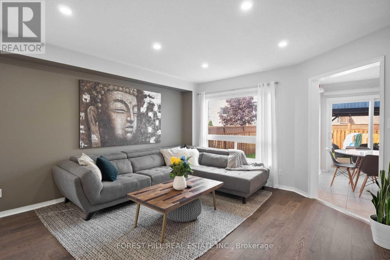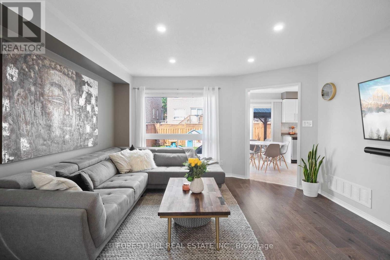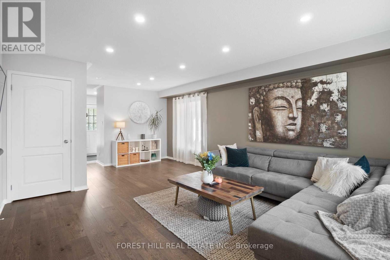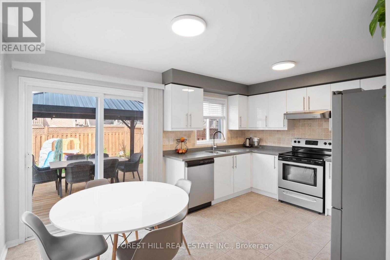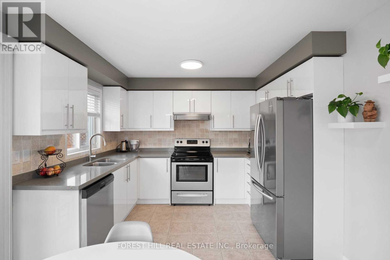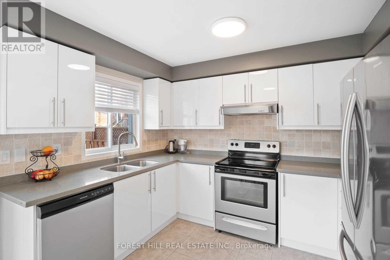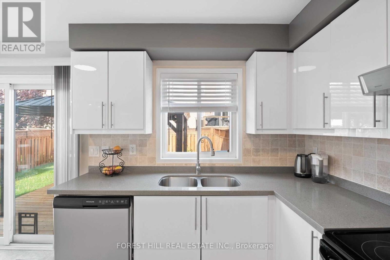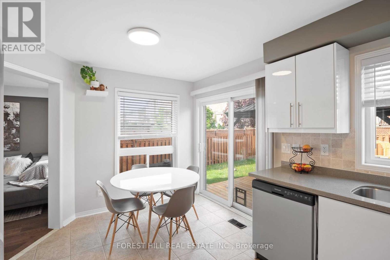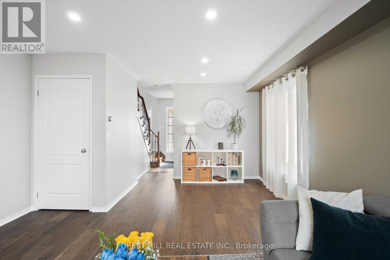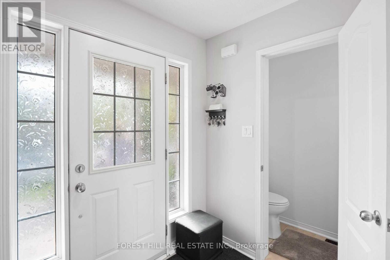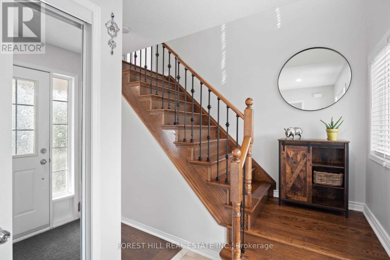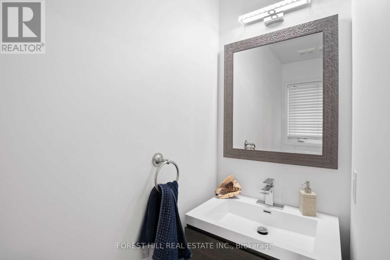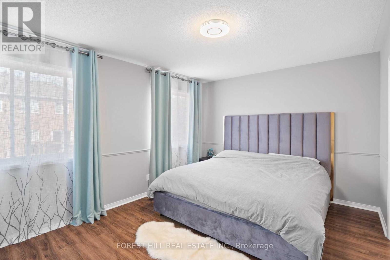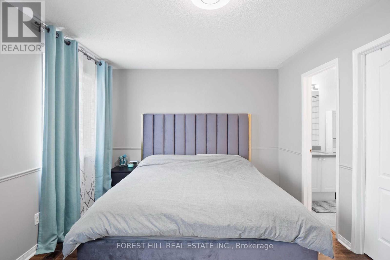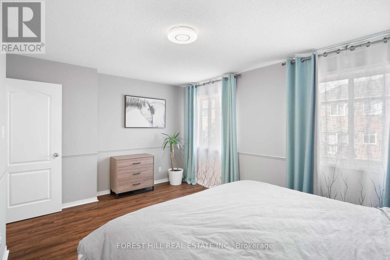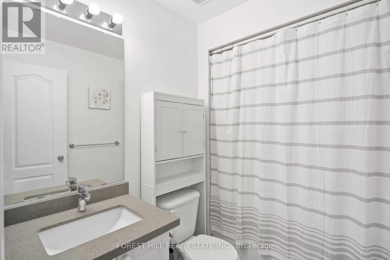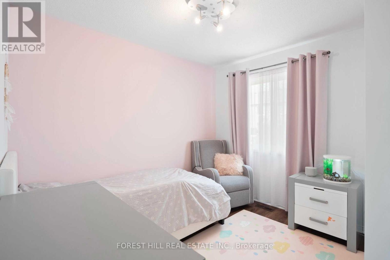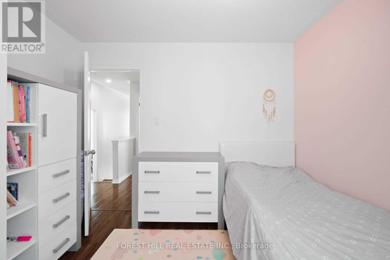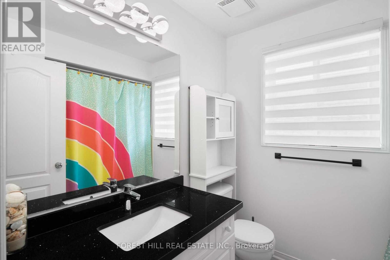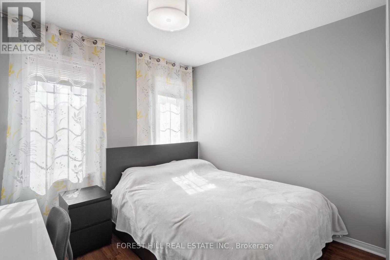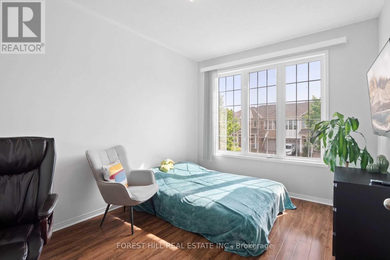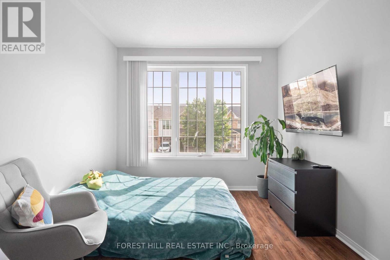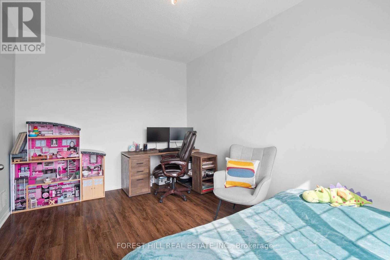186 Gail Parks Crescent Newmarket, Ontario - MLS#: N8316518
$1,088,000
Location Location Location! Fabulous 4 Bdrm Home In The Highly Sought Woodland Hills.Lots Of Upgrades Engineered Hardwood First Floor( 2019) Powder Room(2018), Freshly Painted, New Shutters, Range hood (2018). W/O To Beautiful Backyard With Lrg Deck(2020) Front Interlock (2021). Roof and furnace (2021)Lots Of Natural Light. Walking Distance To Shopping, Grocery Stores, Transit, Parks & Schools & Minutes To The Mall & Highway - Amazing Opportunity To Live In A Beautiful Semi In Great Neighbourhood **** EXTRAS **** S/S Appliances: Fridge, Stove, B/I Dishwasher, Washer And Dryer, All Elf's, Window Coverings (id:51158)
MLS# N8316518 – FOR SALE : 186 Gail Parks Cres Woodland Hill Newmarket – 4 Beds, 3 Baths Semi-detached House ** Location Location Location! Fabulous 4 Bdrm Home In The Highly Sought Woodland Hills.Lots Of Upgrades Engineered Hardwood First Floor( 2019) Powder Room(2018), Freshly Painted, New Shutters, Range hood (2018). W/O To Beautiful Backyard With Lrg Deck(2020) Front Interlock (2021). Roof and furnace (2021)Lots Of Natural Light. Walking Distance To Shopping, Grocery Stores, Transit, Parks & Schools & Minutes To The Mall & Highway – Amazing Opportunity To Live In A Beautiful Semi In Great Neighbourhood **** EXTRAS **** S/S Appliances: Fridge, Stove, B/I Dishwasher, Washer And Dryer, All Elf’s, Window Coverings (id:51158) ** 186 Gail Parks Cres Woodland Hill Newmarket **
⚡⚡⚡ Disclaimer: While we strive to provide accurate information, it is essential that you to verify all details, measurements, and features before making any decisions.⚡⚡⚡
📞📞📞Please Call me with ANY Questions, 416-477-2620📞📞📞
Property Details
| MLS® Number | N8316518 |
| Property Type | Single Family |
| Community Name | Woodland Hill |
| Parking Space Total | 4 |
About 186 Gail Parks Crescent, Newmarket, Ontario
Building
| Bathroom Total | 3 |
| Bedrooms Above Ground | 4 |
| Bedrooms Total | 4 |
| Appliances | Water Softener |
| Basement Development | Unfinished |
| Basement Type | N/a (unfinished) |
| Construction Style Attachment | Semi-detached |
| Cooling Type | Central Air Conditioning |
| Exterior Finish | Brick |
| Foundation Type | Unknown |
| Heating Fuel | Natural Gas |
| Heating Type | Forced Air |
| Stories Total | 2 |
| Type | House |
| Utility Water | Municipal Water |
Parking
| Attached Garage |
Land
| Acreage | No |
| Sewer | Sanitary Sewer |
| Size Irregular | 30.02 X 82.02 Ft |
| Size Total Text | 30.02 X 82.02 Ft |
Rooms
| Level | Type | Length | Width | Dimensions |
|---|---|---|---|---|
| Second Level | Primary Bedroom | 4.65 m | 3.26 m | 4.65 m x 3.26 m |
| Second Level | Bedroom 2 | 4.61 m | 3.61 m | 4.61 m x 3.61 m |
| Second Level | Bedroom 3 | 3.09 m | 3.55 m | 3.09 m x 3.55 m |
| Second Level | Bedroom 4 | 3.11 m | 3.13 m | 3.11 m x 3.13 m |
| Main Level | Kitchen | 4.6 m | 3.34 m | 4.6 m x 3.34 m |
| Main Level | Living Room | 6.5 m | 3.04 m | 6.5 m x 3.04 m |
| Main Level | Dining Room | 6.5 m | 4.21 m | 6.5 m x 4.21 m |
https://www.realtor.ca/real-estate/26863006/186-gail-parks-crescent-newmarket-woodland-hill
Interested?
Contact us for more information

