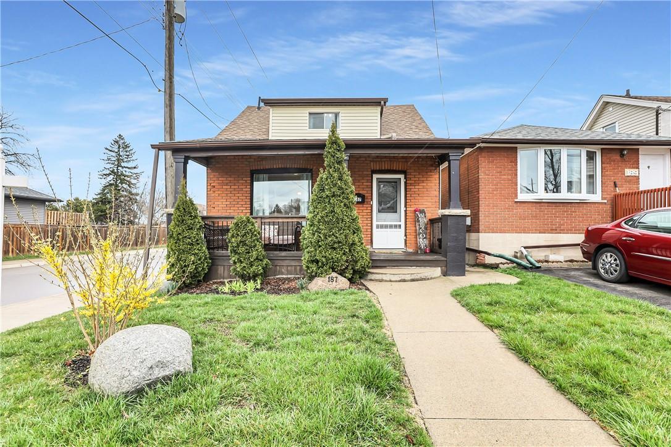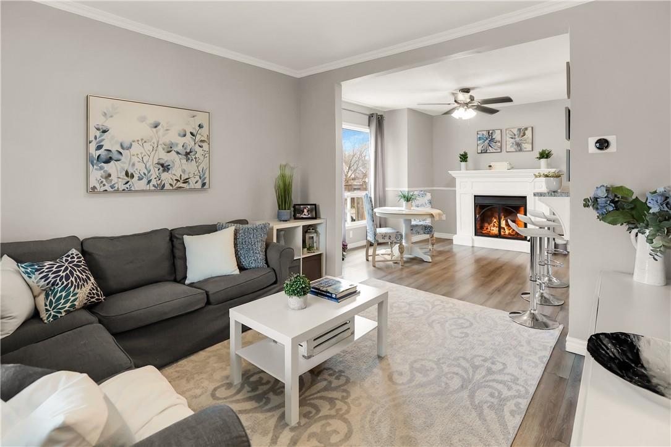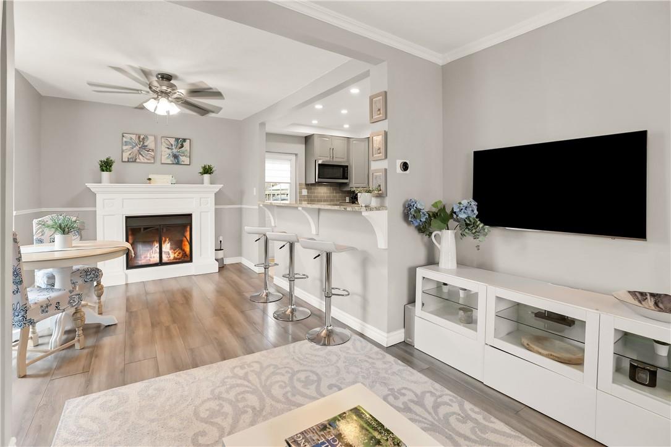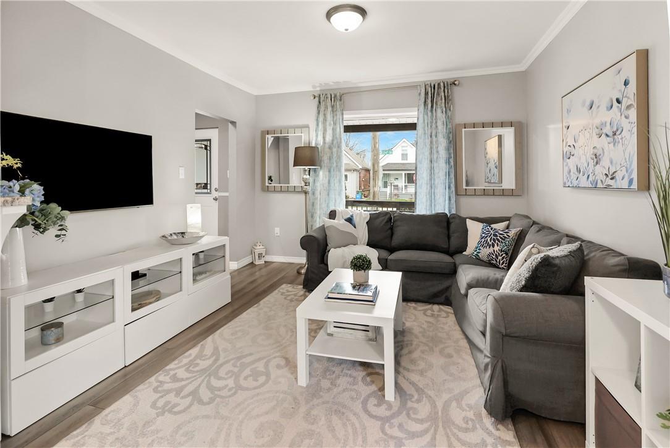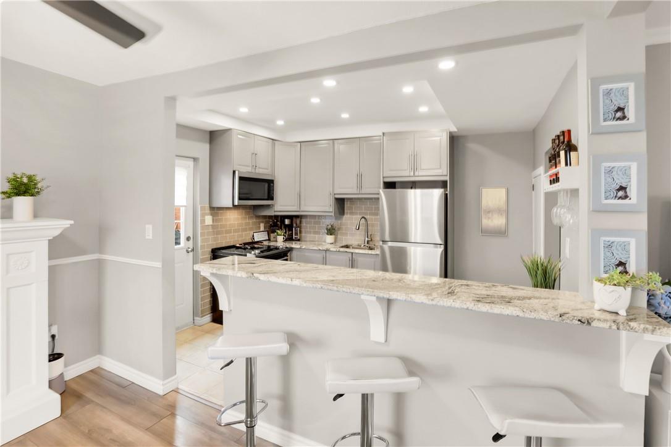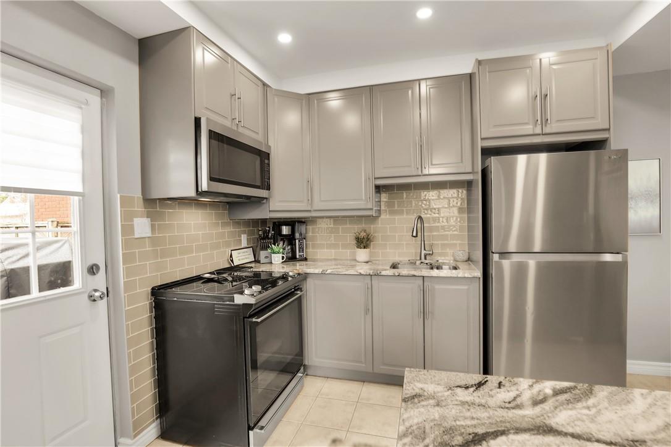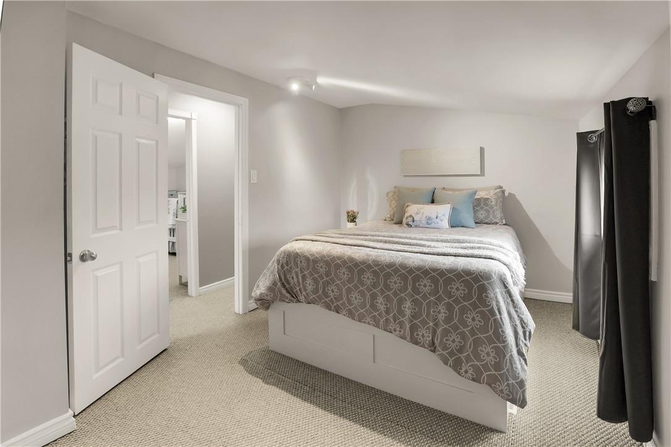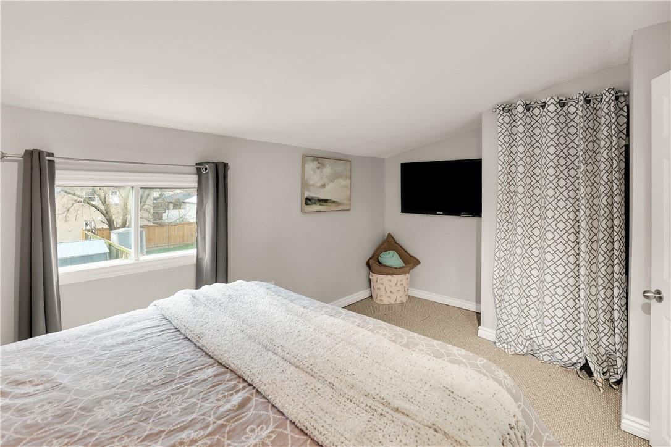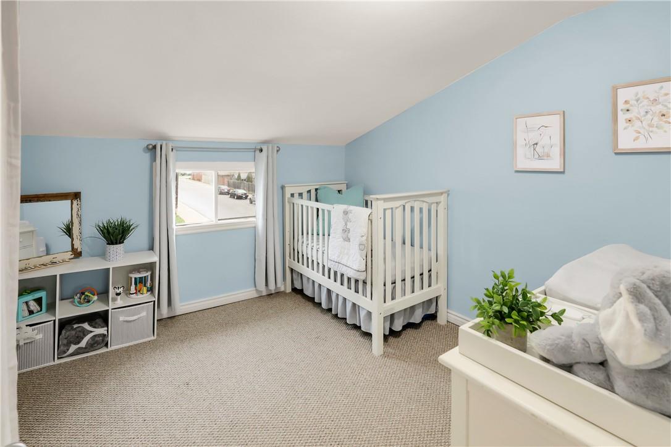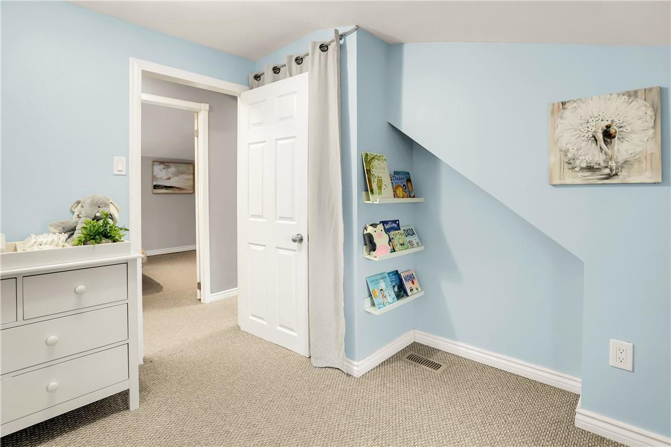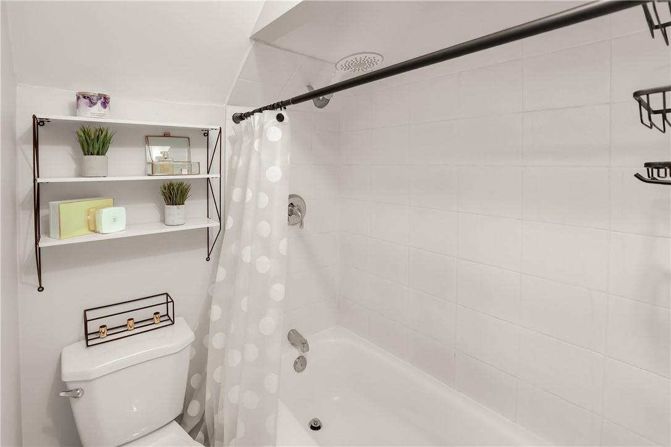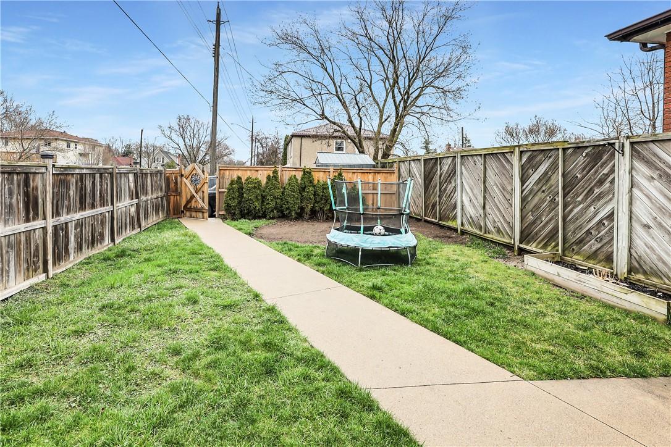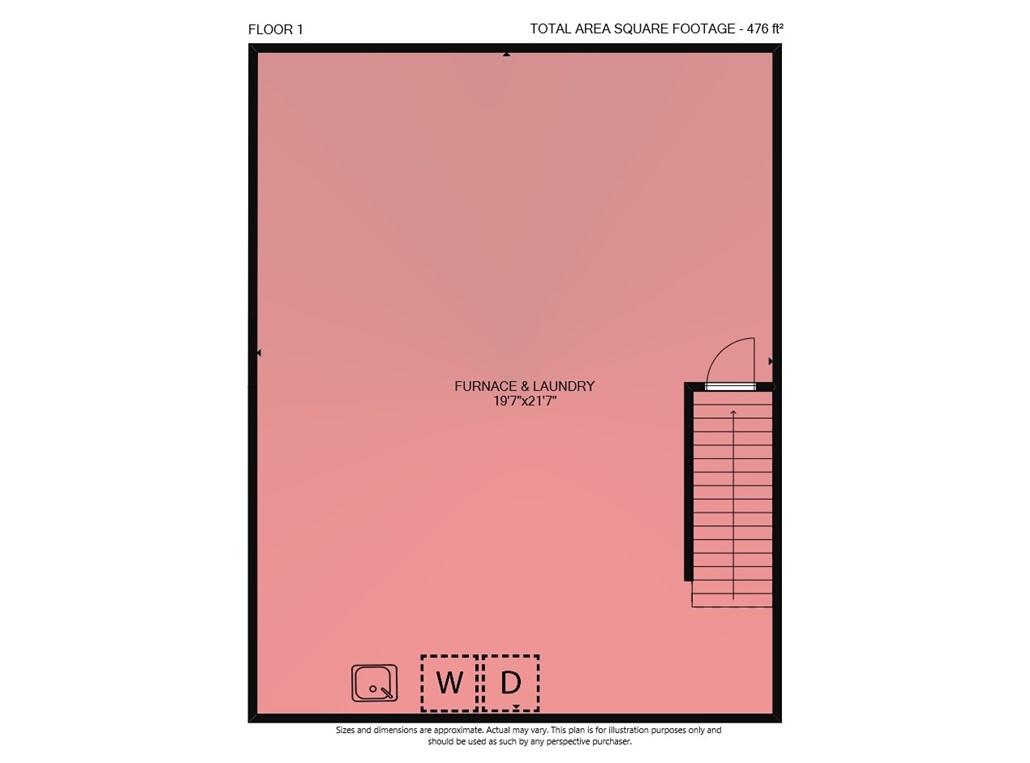187 East 24th Street Hamilton, Ontario - MLS#: H4190353
$599,900
SUPER STYLISH STARTER HOME … Lovely one and a half storey, 2 bedroom home at 187 East 24th Street in Hamilton sits in the Eastmount Neighbourhood, close to Juravinski Hospital, Limeridge Mall, public transit, schools, arenas, and quick LINC/highway access & more! Inviting, COVERED PORCH leads to the bright and open main level with vinyl plank flooring, living room with crown moulding, and dining area with cozy, electric fireplace. Kitchen features GRANITE counters & breakfast bar with stools, subway tile backsplash, modern cabinetry with paneled dishwasher & potlights. WALK OUT to 2-tier deck and fully fenced yard with natural gas hookup for BBQ, PLUS convenient walking path to the gate and driveway that fits 3 cars and a shed. UPPER level offers two bedrooms with Berber carpet and a 4-pc bath. Laundry and plenty of storage in lower level. Great central location and perfect for a starter or downsizer! CLICK ON MULTIMEDIA for virtual tour, drone photos, floor plans & more. (id:51158)
MLS# H4190353 – FOR SALE : 187 East 24th Street Hamilton – 2 Beds, 1 Baths Detached House ** SUPER STYLISH STARTER HOME … Lovely one and a half storey, 2 bedroom home at 187 East 24th Street in Hamilton sits in the Eastmount Neighbourhood, close to Juravinski Hospital, Limeridge Mall, public transit, schools, arenas, and quick LINC/highway access & more! Inviting, COVERED PORCH leads to the bright and open main level with vinyl plank flooring, living room with crown moulding, and dining area with cozy, electric fireplace. Kitchen features GRANITE counters & breakfast bar with stools, subway tile backsplash, modern cabinetry with paneled dishwasher & potlights. WALK OUT to 2-tier deck and fully fenced yard with natural gas hookup for BBQ, PLUS convenient walking path to the gate and driveway that fits 3 cars and a shed. UPPER level offers two bedrooms with Berber carpet and a 4-pc bath. Laundry and plenty of storage in lower level. Great central location and perfect for a starter or downsizer! CLICK ON MULTIMEDIA for virtual tour, drone photos, floor plans & more. (id:51158) ** 187 East 24th Street Hamilton **
⚡⚡⚡ Disclaimer: While we strive to provide accurate information, it is essential that you to verify all details, measurements, and features before making any decisions.⚡⚡⚡
📞📞📞Please Call me with ANY Questions, 416-477-2620📞📞📞
Property Details
| MLS® Number | H4190353 |
| Property Type | Single Family |
| Amenities Near By | Golf Course, Hospital, Public Transit, Recreation, Schools |
| Community Features | Community Centre |
| Equipment Type | Water Heater |
| Features | Park Setting, Park/reserve, Golf Course/parkland, Double Width Or More Driveway, Crushed Stone Driveway |
| Parking Space Total | 3 |
| Rental Equipment Type | Water Heater |
| Structure | Shed |
About 187 East 24th Street, Hamilton, Ontario
Building
| Bathroom Total | 1 |
| Bedrooms Above Ground | 2 |
| Bedrooms Total | 2 |
| Appliances | Dishwasher, Dryer, Microwave, Refrigerator, Stove, Whirlpool, Washer & Dryer, Window Coverings |
| Basement Development | Unfinished |
| Basement Type | Full (unfinished) |
| Constructed Date | 1921 |
| Construction Style Attachment | Detached |
| Cooling Type | Central Air Conditioning |
| Exterior Finish | Brick, Vinyl Siding |
| Fireplace Fuel | Electric |
| Fireplace Present | Yes |
| Fireplace Type | Other - See Remarks |
| Foundation Type | Block |
| Heating Fuel | Natural Gas |
| Heating Type | Forced Air |
| Stories Total | 2 |
| Size Exterior | 925 Sqft |
| Size Interior | 925 Sqft |
| Type | House |
| Utility Water | Municipal Water |
Parking
| Gravel | |
| No Garage |
Land
| Acreage | No |
| Land Amenities | Golf Course, Hospital, Public Transit, Recreation, Schools |
| Sewer | Municipal Sewage System |
| Size Depth | 121 Ft |
| Size Frontage | 25 Ft |
| Size Irregular | 25 X 121 |
| Size Total Text | 25 X 121|under 1/2 Acre |
| Zoning Description | D |
Rooms
| Level | Type | Length | Width | Dimensions |
|---|---|---|---|---|
| Second Level | 4pc Bathroom | 5' 0'' x 9' 0'' | ||
| Second Level | Bedroom | 11' 0'' x 10' 0'' | ||
| Second Level | Primary Bedroom | 14' 6'' x 9' 4'' | ||
| Basement | Laundry Room | 19' 7'' x 21' 7'' | ||
| Ground Level | Kitchen | 8' 9'' x 12' 0'' | ||
| Ground Level | Dining Room | 10' 8'' x 12' 0'' | ||
| Ground Level | Living Room | 11' 5'' x 11' 7'' | ||
| Ground Level | Foyer | Measurements not available |
https://www.realtor.ca/real-estate/26752589/187-east-24th-street-hamilton
Interested?
Contact us for more information

