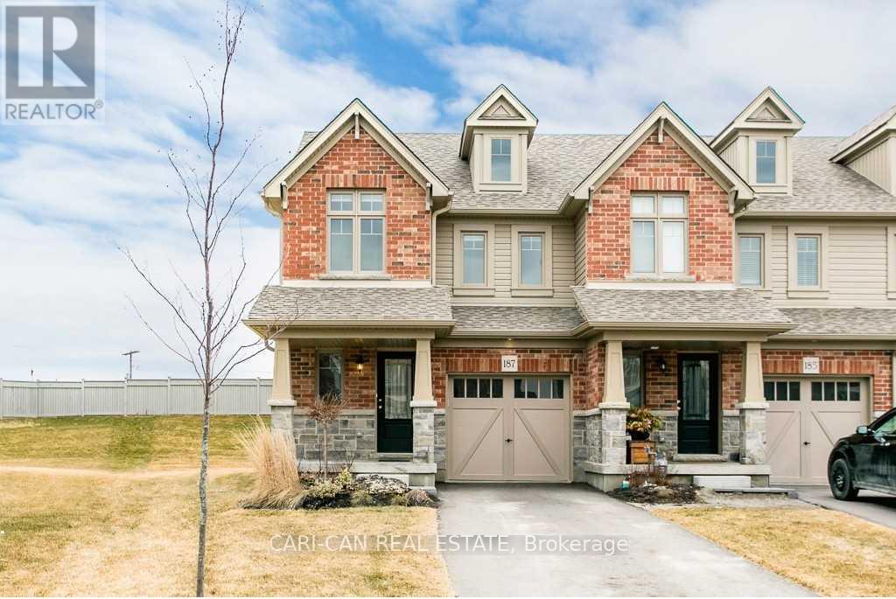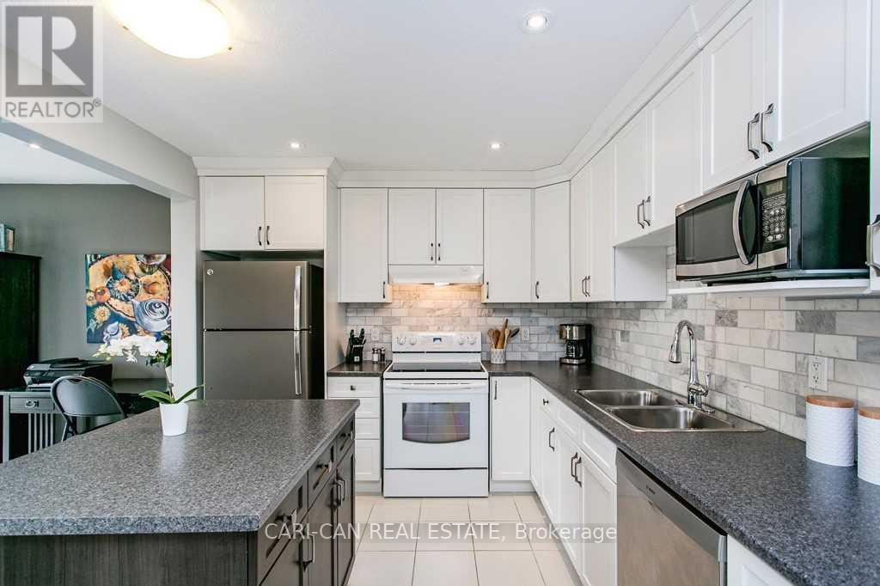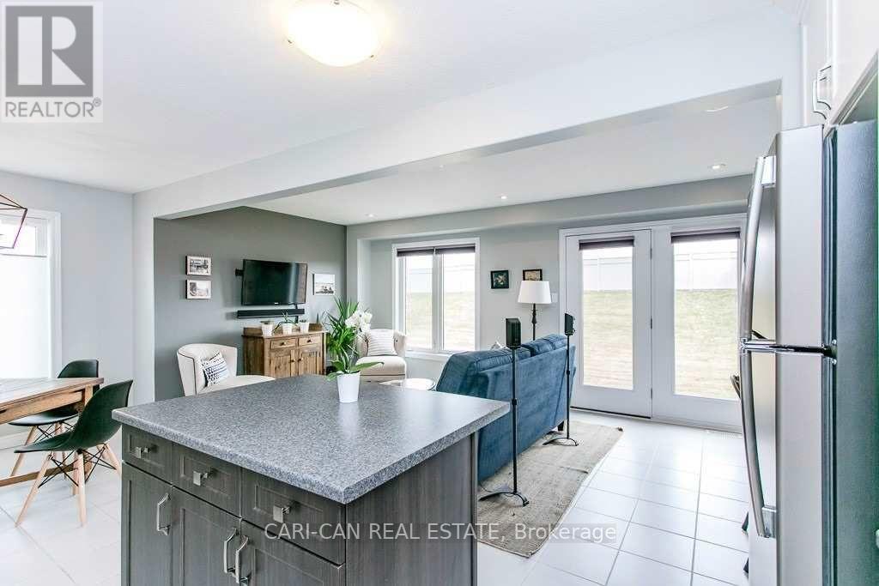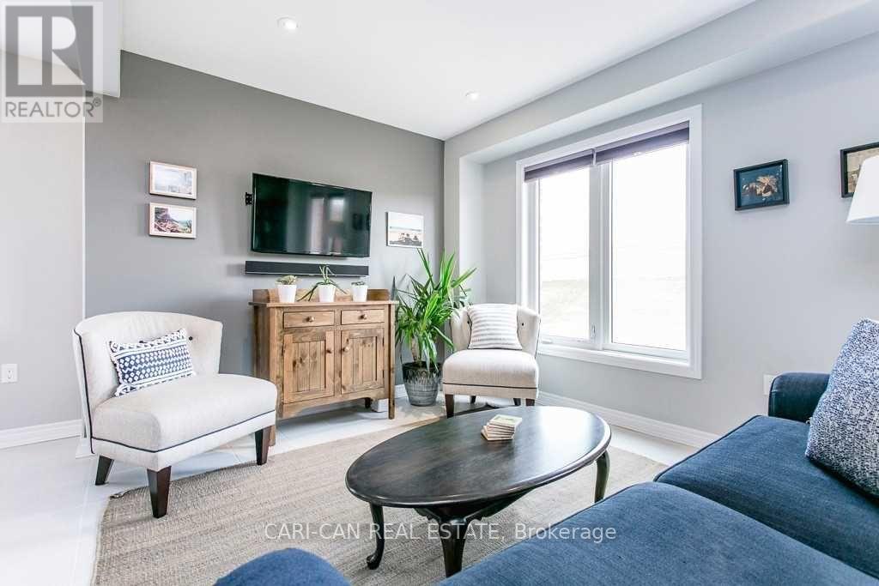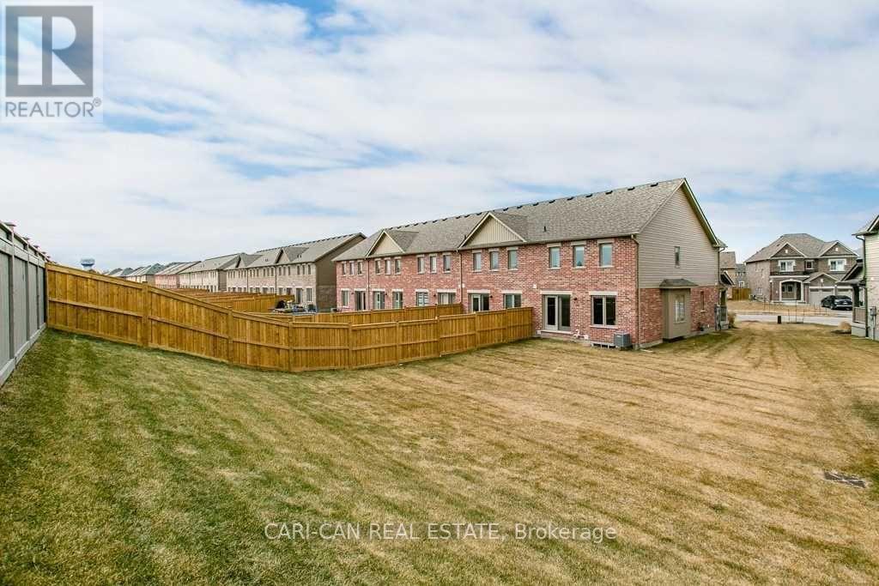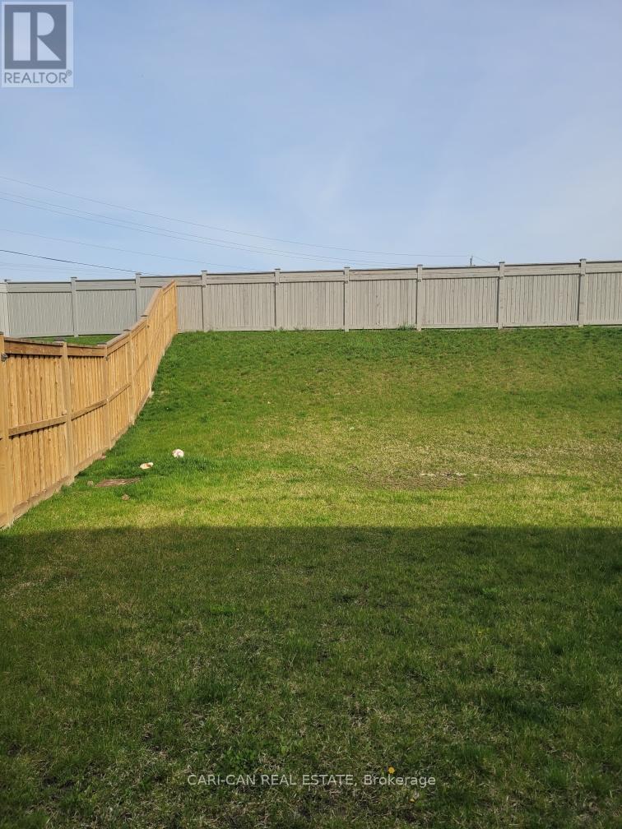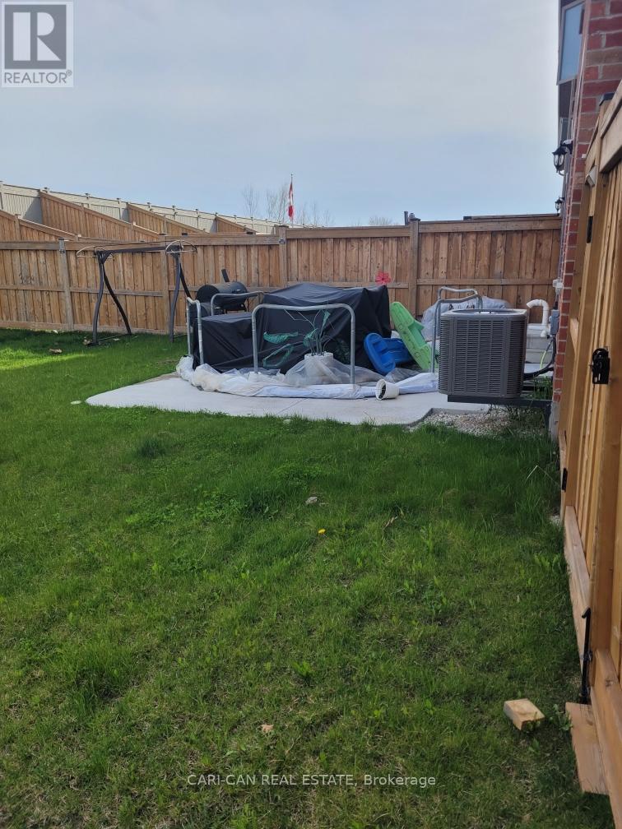187 Hutchinson Drive New Tecumseth, Ontario - MLS#: N8267442
$849,900
Motivated Seller: You Will Love This Home: Flowing, Open-Concept Layout Offering Ample Natural Light 2) Spacious Master Bedroom Presenting A Walk-In Closet And A 3 Piece Ensuite 3) Long, Private Driveway Plus An Attached Garage For Plenty Of Parking Accommodations 4) Fully-fenced backyard With No Backing Neighbours 5) In Proximity To Shopping, Amenities, And Stevenson Memorial Hospital.Upgraded Light Fixtures, Concrete Patio With Deck..Declaration: Listing Agent Is Related To The Sellers **** EXTRAS **** Inclusions: Fridge, Stove, Dishwasher, Washer, And Dryer. Garage Door Opener, There Is A Rough-In For A Washroom In The Basement. (id:51158)
MLS# N8267442 – FOR SALE : 187 Hutchinson Dr Alliston New Tecumseth – 3 Beds, 6 Baths Attached Row / Townhouse ** Motivated Seller: You Will Love This Home: Flowing, Open-Concept Layout Offering Ample Natural Light 2) Spacious Master Bedroom Presenting A Walk-In Closet And A 3 Piece Ensuite 3) Long, Private Driveway Plus An Attached Garage For Plenty Of Parking Accommodations 4) Fully-fenced backyard With No Backing Neighbours 5) In Proximity To Shopping, Amenities, And Stevenson Memorial Hospital.Upgraded Light Fixtures, Concrete Patio With Deck..Declaration: Listing Agent Is Related To The Sellers **** EXTRAS **** Inclusions: Fridge, Stove, Dishwasher, Washer, And Dryer. Garage Door Opener, There Is A Rough-In For A Washroom In The Basement. (id:51158) ** 187 Hutchinson Dr Alliston New Tecumseth **
⚡⚡⚡ Disclaimer: While we strive to provide accurate information, it is essential that you to verify all details, measurements, and features before making any decisions.⚡⚡⚡
📞📞📞Please Call me with ANY Questions, 416-477-2620📞📞📞
Property Details
| MLS® Number | N8267442 |
| Property Type | Single Family |
| Community Name | Alliston |
| Parking Space Total | 3 |
About 187 Hutchinson Drive, New Tecumseth, Ontario
Building
| Bathroom Total | 3 |
| Bedrooms Above Ground | 3 |
| Bedrooms Total | 3 |
| Basement Development | Unfinished |
| Basement Type | N/a (unfinished) |
| Construction Style Attachment | Attached |
| Cooling Type | Central Air Conditioning |
| Exterior Finish | Aluminum Siding |
| Foundation Type | Concrete |
| Heating Fuel | Natural Gas |
| Heating Type | Forced Air |
| Stories Total | 2 |
| Type | Row / Townhouse |
| Utility Water | Municipal Water |
Parking
| Attached Garage |
Land
| Acreage | No |
| Sewer | Sanitary Sewer |
| Size Irregular | 32 X 148 Ft ; 159.47 X 23.21 Ft X 148.51 Ft X 59.94 Ft |
| Size Total Text | 32 X 148 Ft ; 159.47 X 23.21 Ft X 148.51 Ft X 59.94 Ft |
Rooms
| Level | Type | Length | Width | Dimensions |
|---|---|---|---|---|
| Second Level | Primary Bedroom | 4.22 m | 3.87 m | 4.22 m x 3.87 m |
| Second Level | Bedroom 2 | 3.56 m | 2.51 m | 3.56 m x 2.51 m |
| Second Level | Bedroom 3 | 3.15 m | 3.07 m | 3.15 m x 3.07 m |
| Main Level | Living Room | 5.72 m | 2.9 m | 5.72 m x 2.9 m |
| Main Level | Kitchen | 3.12 m | 3.05 m | 3.12 m x 3.05 m |
| Main Level | Eating Area | 2.97 m | 2.69 m | 2.97 m x 2.69 m |
Utilities
| Sewer | Installed |
https://www.realtor.ca/real-estate/26796768/187-hutchinson-drive-new-tecumseth-alliston
Interested?
Contact us for more information

