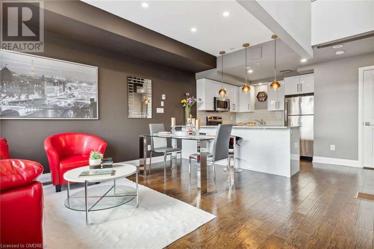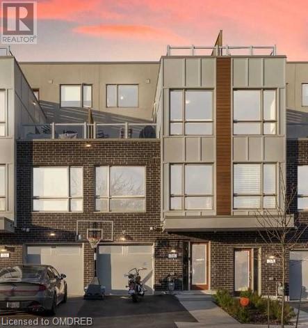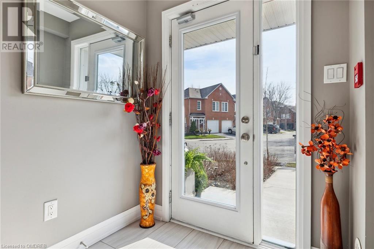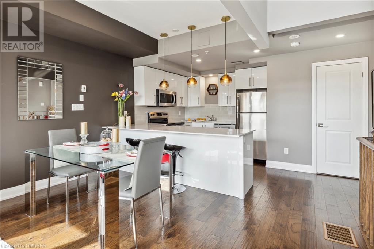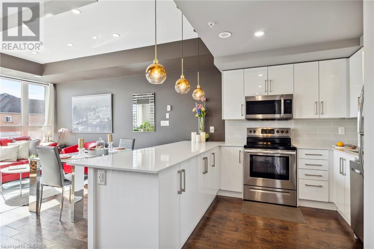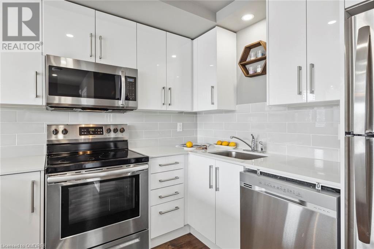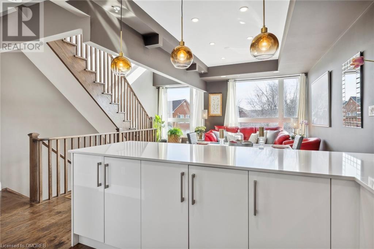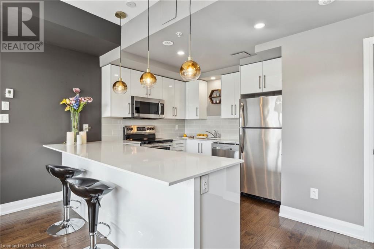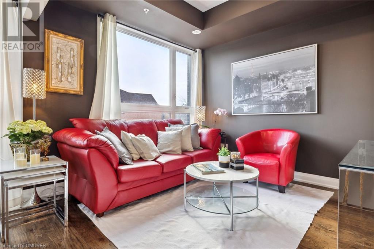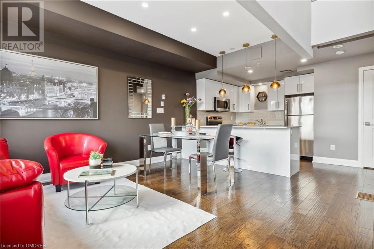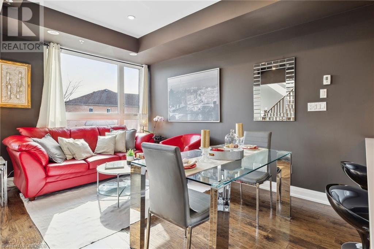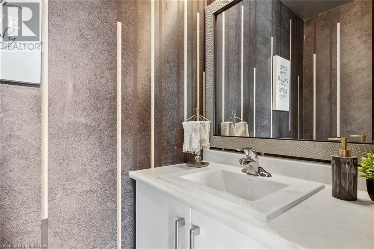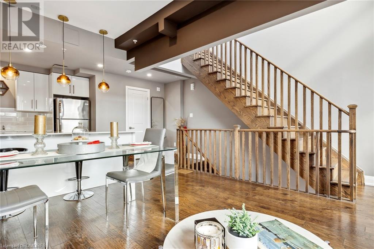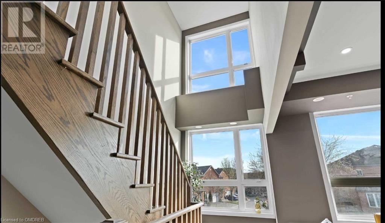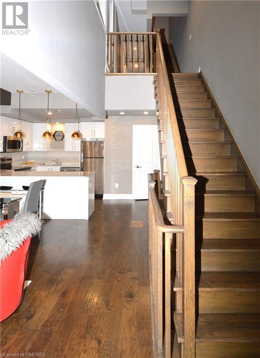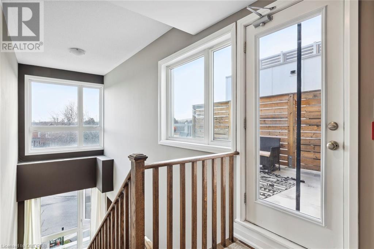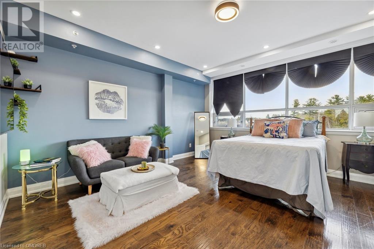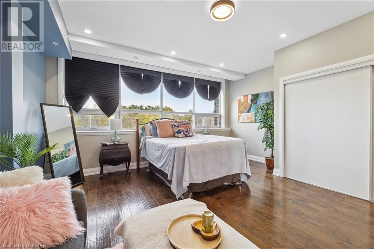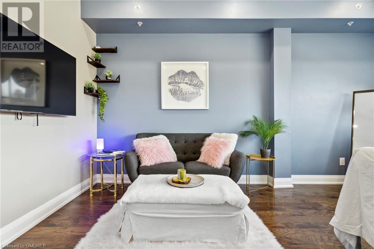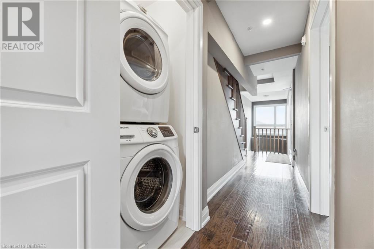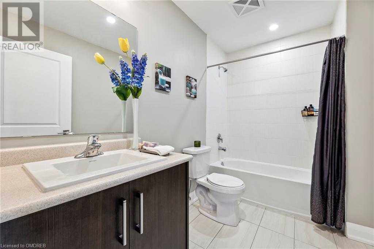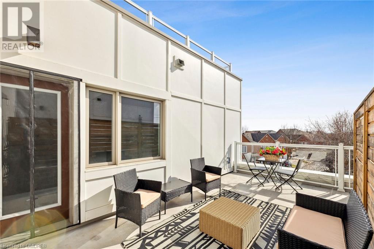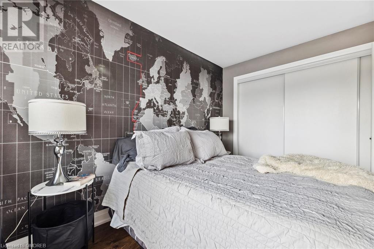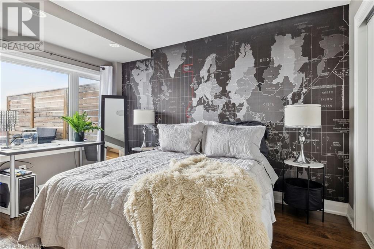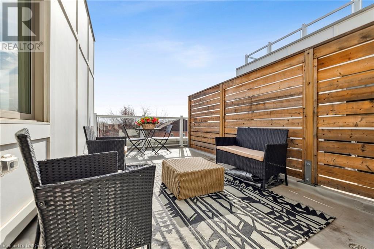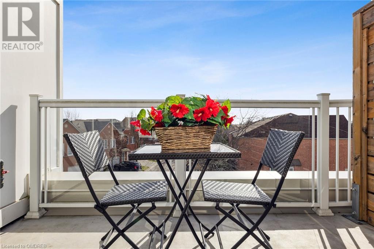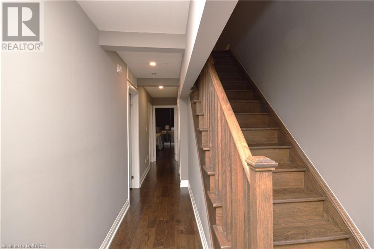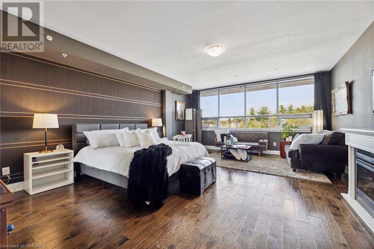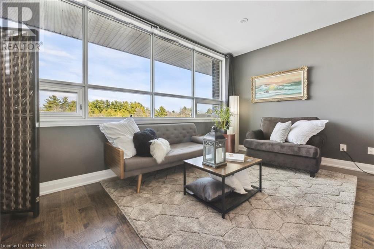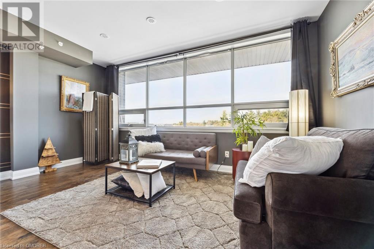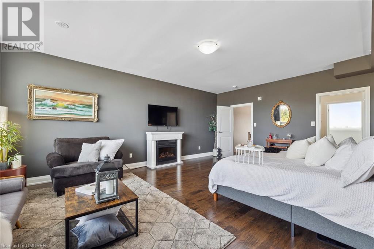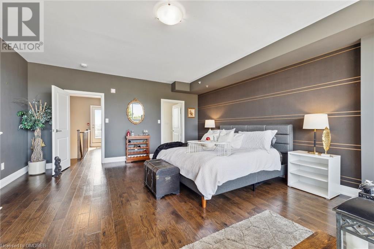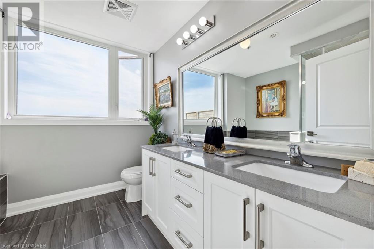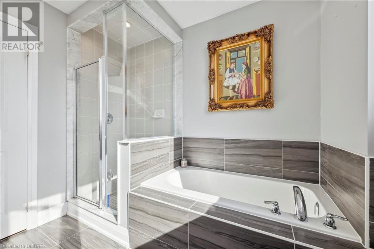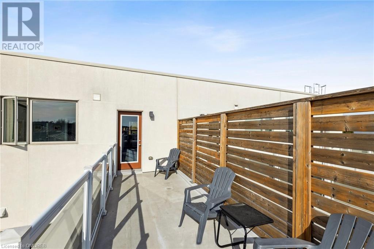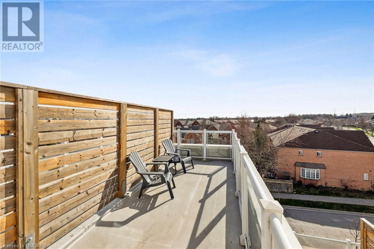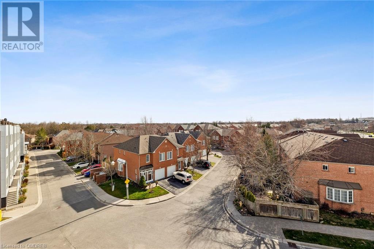1870 Altona Road Unit# 36 Pickering, Ontario - MLS#: 40577880
$825,000Maintenance, Insurance, Landscaping, Property Management, Parking
$424.08 Monthly
Maintenance, Insurance, Landscaping, Property Management, Parking
$424.08 MonthlyBright Executive NEWER Townhome w soaring 2 story and 9 ft ceilings, hardwood throughout (including stairs) and high end finishes in kitchen and bathrooms. BIG 3 bedroom Townhome w large closets, HUGE windows in every room, ample closets and storage and fabulous floor plan. Main floor is open concept and flows effortlessly w Breakfast bar, Living room/dining room and powder room within view.Upper floors offer privacy when it's time to retreat to your own area for spa time, a zoom meeting, homework, or some well deserved rest on one of the two SUNDECKS. One private deck on third floor for an intimate gathering and another on second (view from 3rd bdrm).A RARE OFFERING....THREE parking spots, owned. Outdoor gas hook up, water bibs, electric, paved drive, and gorgeous aesthetic. Affordable fees at approx $425 TOTALLY TURN KEY! #36 has extra parking plus extra long PRIVATE GARAGE for bikes or storage, extra water BIB, and second floor laundry. QUIET Family neighborhood. Exclusive Professional High Demand AREA. Situated among large detached homes. This GEM Situated Across From Altona Forest. Mins To 401/407, Rouge Hill Go/Pickering Go. Public/Catholic Primary And Secondary Schools Nearby. Close To Shopping Mall, bike trails, Sports facilities, soccer fields and has a small parkette at end of street and Downtown Pickering.Flexible close! Make plans and Start packing. QUICK CLOSING AVAILABLE/FLEXIBLE Offers Anytime (id:51158)
MLS# 40577880 – FOR SALE : 1870 Altona Road Unit# 36 Pickering – 3 Beds, 3 Baths Attached Row / Townhouse ** Bright Executive NEWER Townhome w soaring 2 story and 9 ft ceilings, hardwood throughout (including stairs) and high end finishes in kitchen and bathrooms. BIG 3 bedroom Townhome w large closets, HUGE windows in every room, ample closets and storage and fabulous floor plan. Main floor is open concept and flows effortlessly w Breakfast bar, Living room/dining room and powder room within view.Upper floors offer privacy when it’s time to retreat to your own area for spa time, a zoom meeting, homework, or some well deserved rest on one of the two SUNDECKS. One private deck on third floor for an intimate gathering and another on second (view from 3rd bdrm).A RARE OFFERING….THREE parking spots, owned. Outdoor gas hook up, water bibs, electric, paved drive, and gorgeous aesthetic. Affordable fees at approx $425 TOTALLY TURN KEY! #36 has extra parking plus extra long PRIVATE GARAGE for bikes or storage, extra water BIB, and second floor laundry. QUIET Family neighborhood. Exclusive Professional High Demand AREA. Situated among large detached homes. This GEM Situated Across From Altona Forest. Mins To 401/407, Rouge Hill Go/Pickering Go. Public/Catholic Primary And Secondary Schools Nearby. Close To Shopping Mall, bike trails, Sports facilities, soccer fields and has a small parkette at end of street and Downtown Pickering.Flexible close! Make plans and Start packing. QUICK CLOSING AVAILABLE/FLEXIBLE (id:51158) ** 1870 Altona Road Unit# 36 Pickering **
⚡⚡⚡ Disclaimer: While we strive to provide accurate information, it is essential that you to verify all details, measurements, and features before making any decisions.⚡⚡⚡
📞📞📞Please Call me with ANY Questions, 416-477-2620📞📞📞
Property Details
| MLS® Number | 40577880 |
| Property Type | Single Family |
| Amenities Near By | Park, Playground, Public Transit, Schools, Shopping |
| Community Features | Community Centre, School Bus |
| Equipment Type | Water Heater |
| Features | Cul-de-sac, Ravine, Conservation/green Belt, Balcony, Paved Driveway, Automatic Garage Door Opener |
| Parking Space Total | 3 |
| Rental Equipment Type | Water Heater |
About 1870 Altona Road Unit# 36, Pickering, Ontario
Building
| Bathroom Total | 3 |
| Bedrooms Above Ground | 3 |
| Bedrooms Total | 3 |
| Appliances | Dishwasher, Dryer, Refrigerator, Stove, Washer, Microwave Built-in, Hood Fan, Garage Door Opener |
| Architectural Style | 3 Level |
| Basement Type | None |
| Constructed Date | 2021 |
| Construction Style Attachment | Attached |
| Cooling Type | Central Air Conditioning |
| Exterior Finish | Brick Veneer |
| Half Bath Total | 1 |
| Heating Fuel | Natural Gas |
| Heating Type | Forced Air |
| Stories Total | 3 |
| Size Interior | 1890 |
| Type | Row / Townhouse |
| Utility Water | Municipal Water |
Parking
| Attached Garage |
Land
| Access Type | Highway Nearby |
| Acreage | No |
| Land Amenities | Park, Playground, Public Transit, Schools, Shopping |
| Sewer | Municipal Sewage System |
| Size Total Text | Under 1/2 Acre |
| Zoning Description | Lca-6 |
Rooms
| Level | Type | Length | Width | Dimensions |
|---|---|---|---|---|
| Second Level | Laundry Room | Measurements not available | ||
| Second Level | 4pc Bathroom | Measurements not available | ||
| Second Level | Bedroom | 17'5'' x 10'0'' | ||
| Second Level | Bedroom | 17'3'' x 15'9'' | ||
| Third Level | 5pc Bathroom | Measurements not available | ||
| Third Level | Primary Bedroom | 21'9'' x 17'6'' | ||
| Lower Level | Utility Room | Measurements not available | ||
| Main Level | 2pc Bathroom | Measurements not available | ||
| Main Level | Dining Room | 17'4'' x 17'6'' | ||
| Main Level | Living Room | 17'5'' x 17'6'' | ||
| Main Level | Kitchen | 10'5'' x 7'5'' |
https://www.realtor.ca/real-estate/26800366/1870-altona-road-unit-36-pickering
Interested?
Contact us for more information

