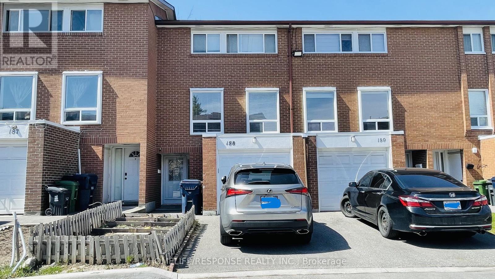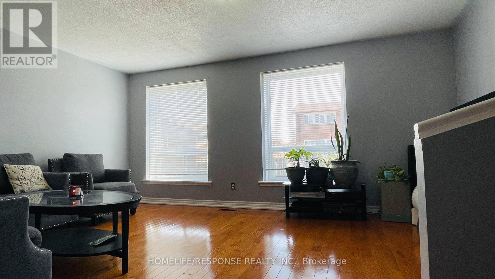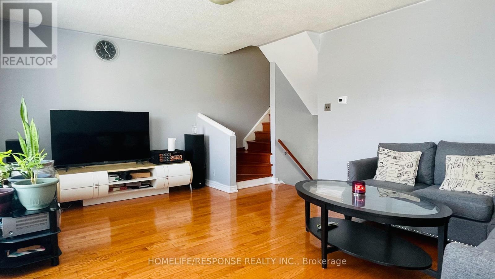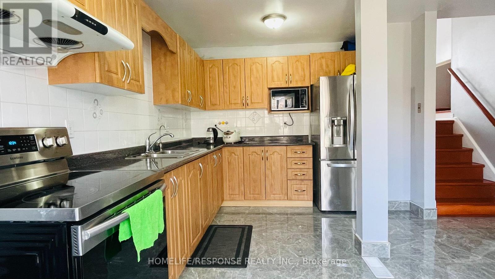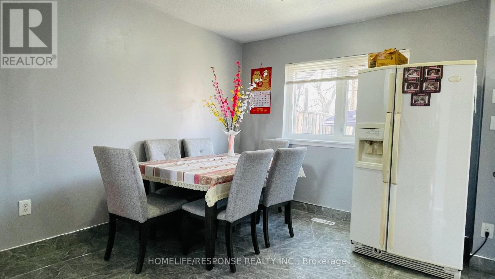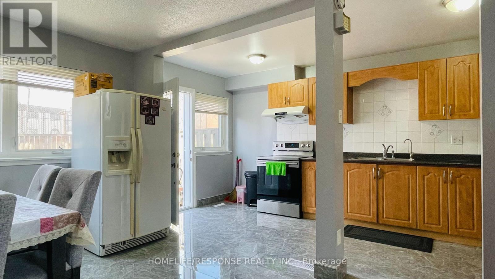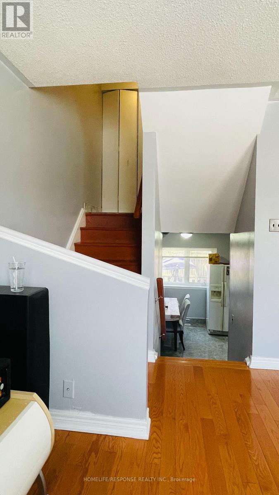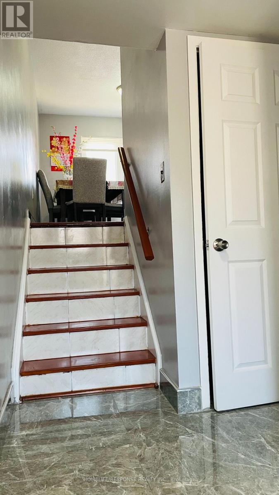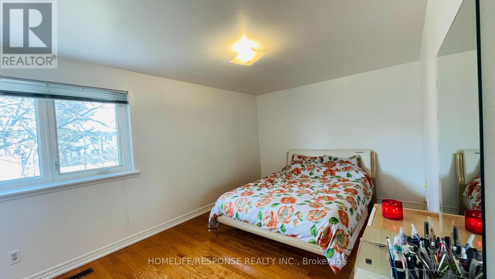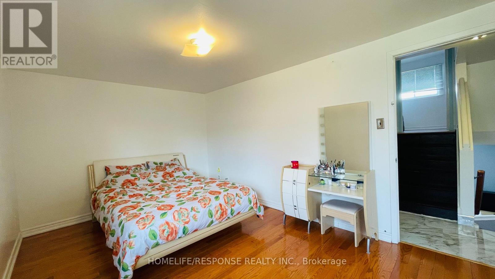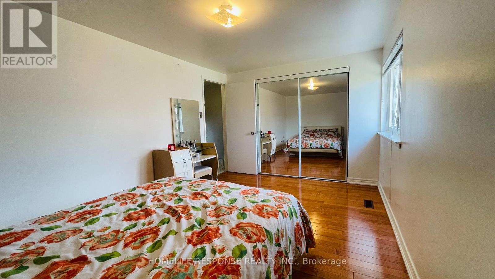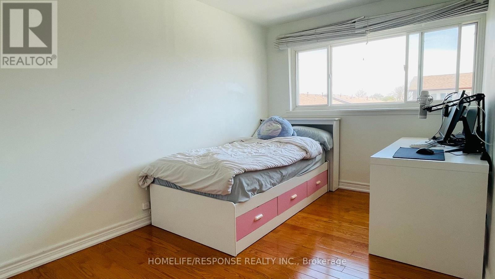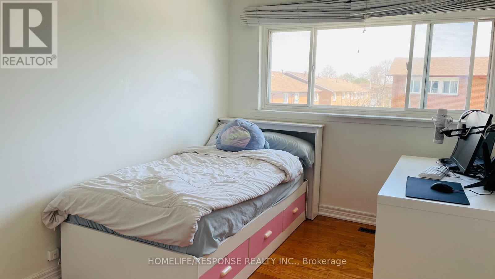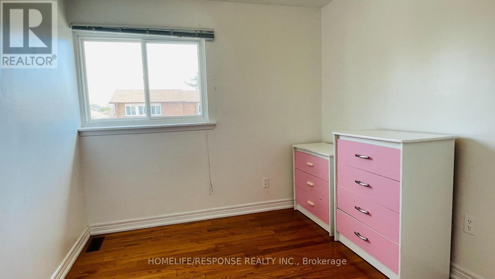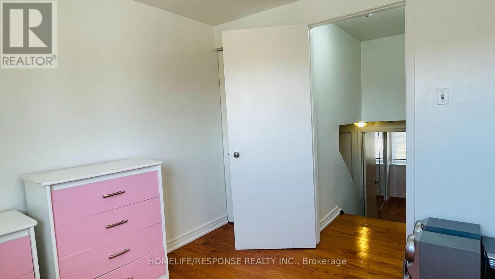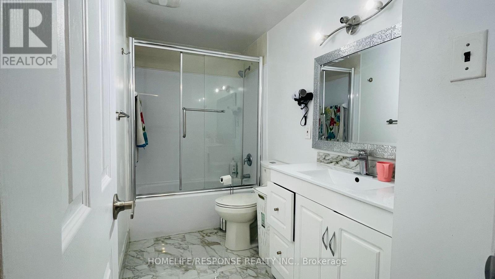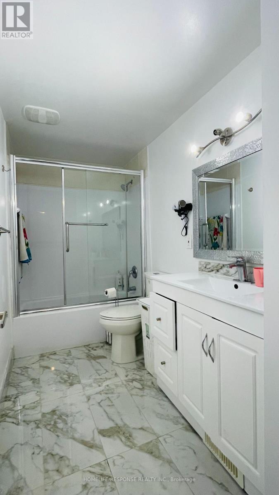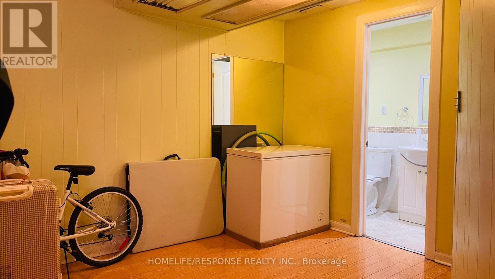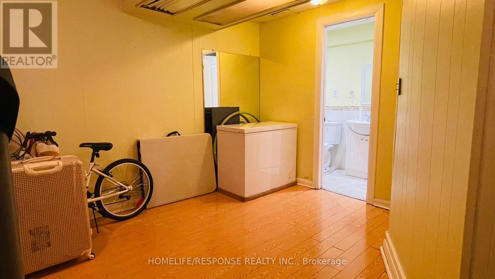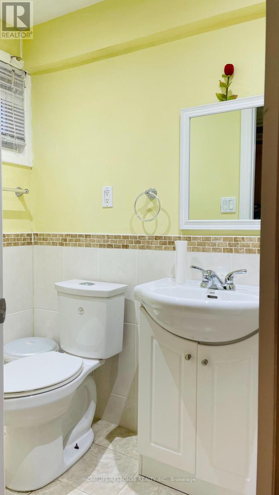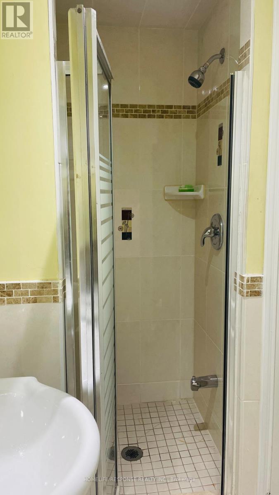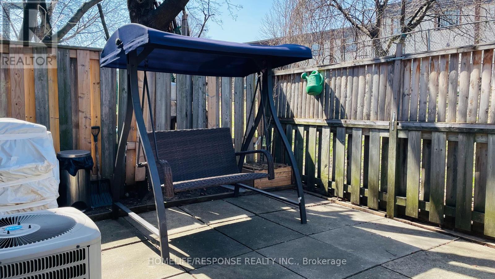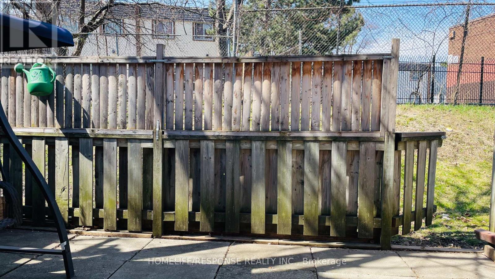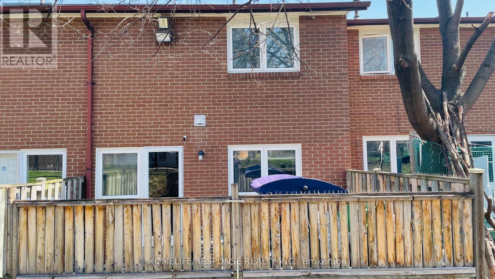188 - 6448 Finch Avenue W Toronto, Ontario - MLS#: W8220256
$789,000Maintenance,
$620 Monthly
Maintenance,
$620 MonthlyLocation, Location, Location!! Beautiful, Well Maintained 3 Bedroom Townhome. 1116 Square Feet (Mpac). Large Modern Kitchen with Porcelain Tile Floor, Hardwood Floor Throughout from Main Floor to Bedroom. Huge Living Room for Daily Living and Entertainment. Private Backyard. Garage Door Opener with Remote Controller. Close to all Amenities: Schools, TTC, and Walking Distance to Shopping Malls & Hospital (id:51158)
MLS# W8220256 – FOR SALE : #188 -6448 Finch Ave W Mount Olive-silverstone-jamestown Toronto – 3 Beds, 2 Baths Row / Townhouse ** Location, Location, Location!! Beautiful, Well Maintained 3 Bedroom Townhome. 1116 Square Feet (Mpac). Large Modern Kitchen with Porcelain Tile Floor, Hardwood Floor Throughout from Main Floor to Bedroom. Huge Living Room for Daily Living and Entertainment. Private Backyard. Garage Door Opener with Remote Controller. Close to all Amenities: Shopping, Schools, TTC, and Walking Distance. (id:51158) ** #188 -6448 Finch Ave W Mount Olive-silverstone-jamestown Toronto **
⚡⚡⚡ Disclaimer: While we strive to provide accurate information, it is essential that you to verify all details, measurements, and features before making any decisions.⚡⚡⚡
📞📞📞Please Call me with ANY Questions, 416-477-2620📞📞📞
Property Details
| MLS® Number | W8220256 |
| Property Type | Single Family |
| Community Name | Mount Olive-Silverstone-Jamestown |
| Community Features | Pet Restrictions |
| Features | In Suite Laundry |
| Parking Space Total | 2 |
About 188 - 6448 Finch Avenue W, Toronto, Ontario
Building
| Bathroom Total | 2 |
| Bedrooms Above Ground | 3 |
| Bedrooms Total | 3 |
| Appliances | Dryer, Refrigerator, Stove, Washer |
| Architectural Style | Multi-level |
| Basement Development | Finished |
| Basement Type | N/a (finished) |
| Cooling Type | Central Air Conditioning |
| Exterior Finish | Brick |
| Heating Fuel | Natural Gas |
| Heating Type | Forced Air |
| Type | Row / Townhouse |
Parking
| Garage |
Land
| Acreage | No |
Rooms
| Level | Type | Length | Width | Dimensions |
|---|---|---|---|---|
| Second Level | Living Room | 6.08 m | 3.99 m | 6.08 m x 3.99 m |
| Third Level | Primary Bedroom | 4.46 m | 2.97 m | 4.46 m x 2.97 m |
| Third Level | Bedroom 2 | 2.55 m | 2.46 m | 2.55 m x 2.46 m |
| Third Level | Bedroom 3 | 2.09 m | 2.24 m | 2.09 m x 2.24 m |
| Basement | Recreational, Games Room | 3.4 m | 3.9 m | 3.4 m x 3.9 m |
| Main Level | Dining Room | 4.78 m | 2.14 m | 4.78 m x 2.14 m |
| Main Level | Kitchen | 2.95 m | 2.78 m | 2.95 m x 2.78 m |
Interested?
Contact us for more information

