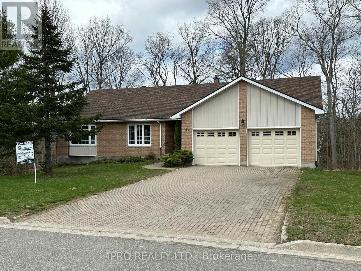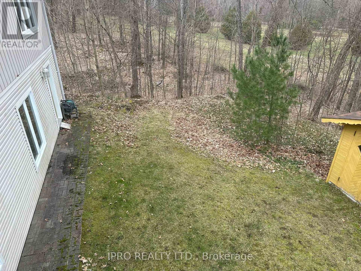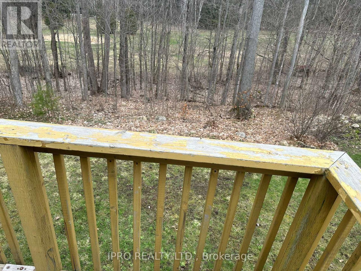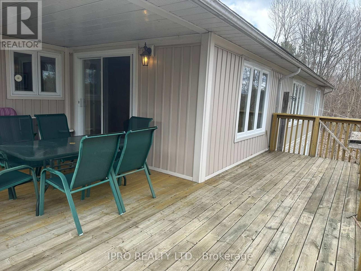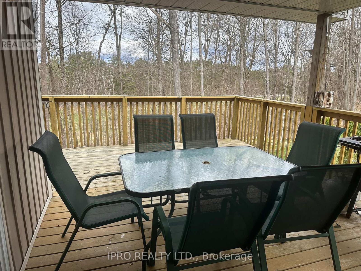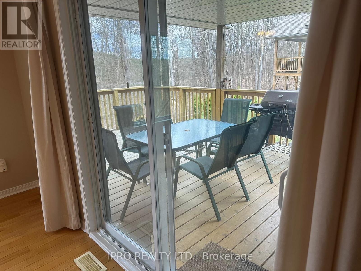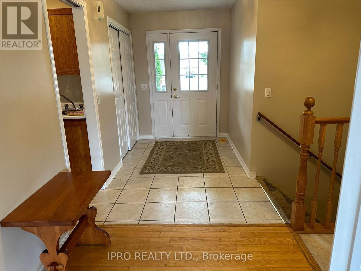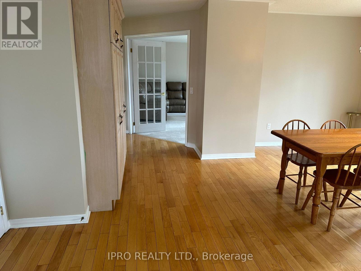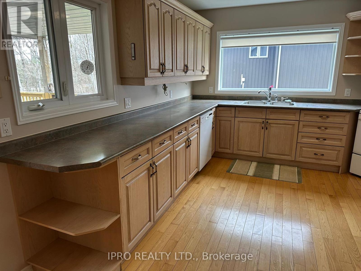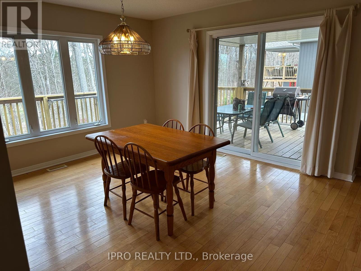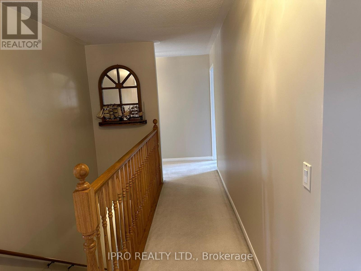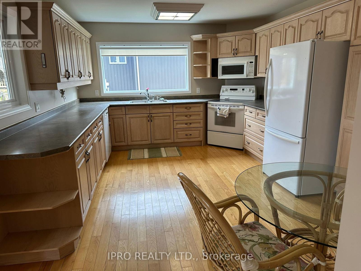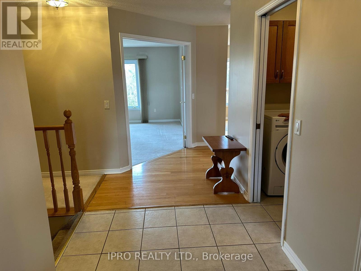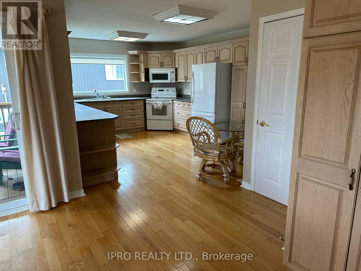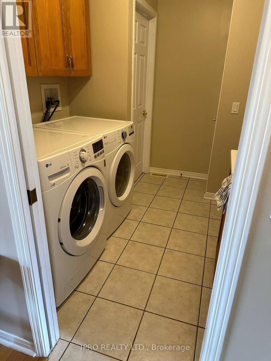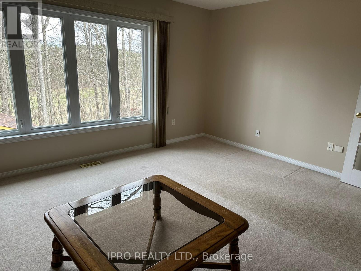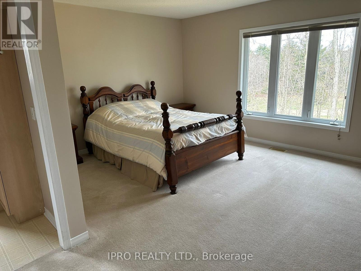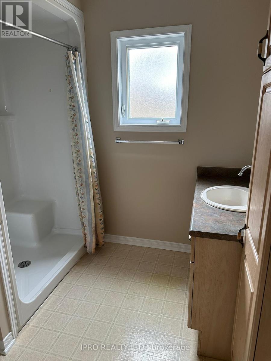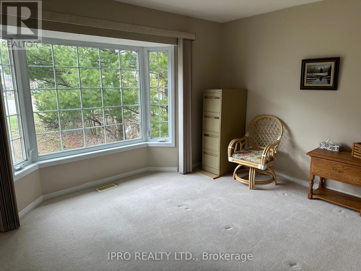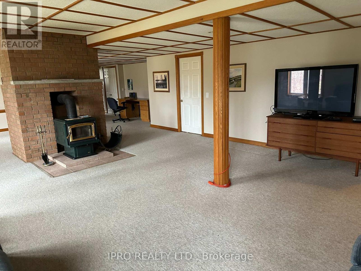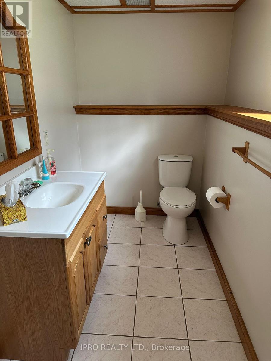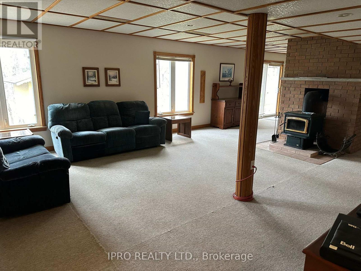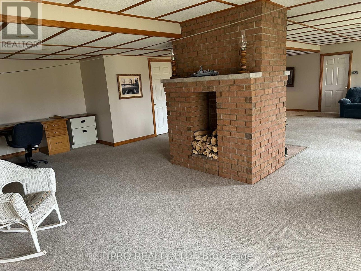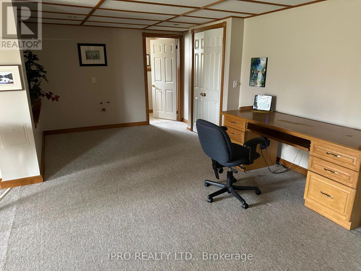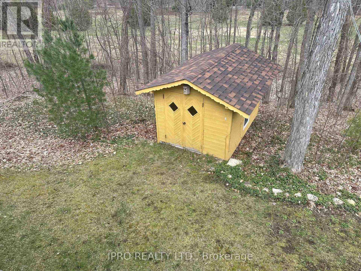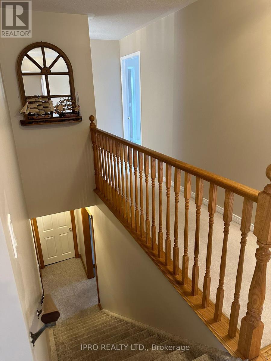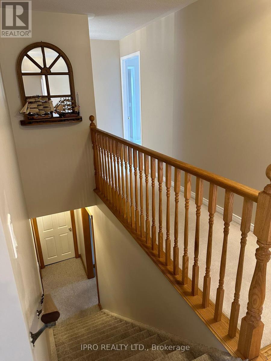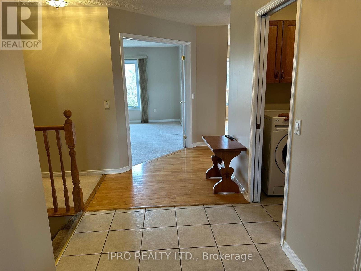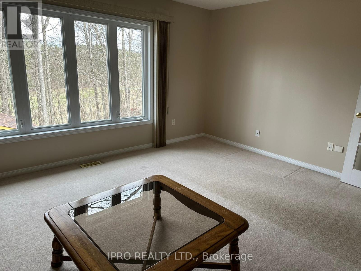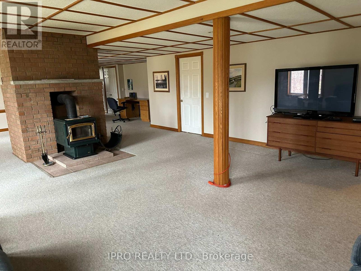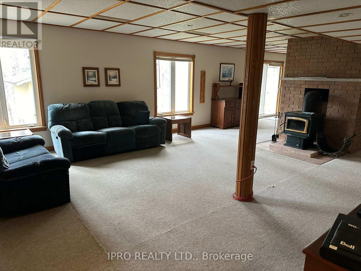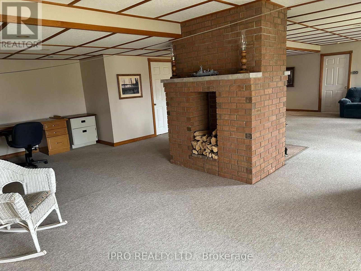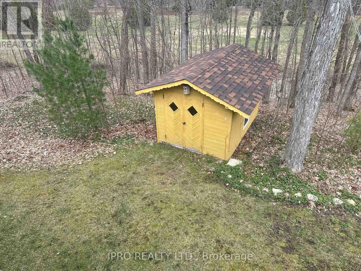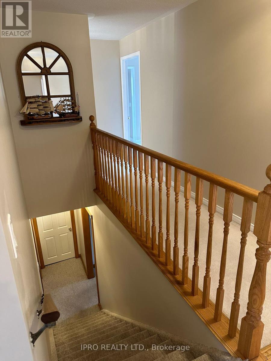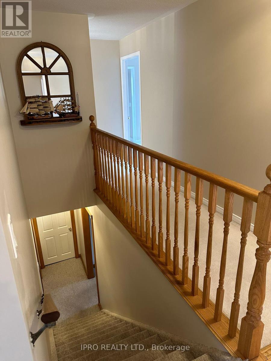188 Maple Heights Drive Gravenhurst, Ontario - MLS#: X8266948
$849,900
Custom built bungalow, situated on a cul-de-sac in a private, prestigious enclave of custom executive estate homes in a high demand area of town. Very rare for listings in this desirable neighborhood. Wooded lot backing onto the former ""sands"" golf course, privacy and trails abound. Close proximity to the famed ""Taboo golf course, Muskoka Beach Park, Lake Muskoka and a whole multitude of other amenities, including shopping, community Centre and Downtown District. Home is vacant and freshly painted through-out in neutral tones. Ready and waiting for new owners to start their summer off right. Oversize double car garage for the work enthusiast and custom garden shed for all the lawn and garden equipment. Newer roof ( 3 yrs). Upgraded air tight wood stove in rec room bellows the heat on a cold winters night. Above grade rec room with sliding walk out and massive sun drenched windows. Rough in plumbing for wet bar, custom oak trim throughout basement. You wont be disappointed! **** EXTRAS **** oversize eat in kitchen with overabundance of cabinetry and countertop. Eat in area. large windows throughout main floor. Main floor laundry with direct access to garage. (id:51158)
MLS# X8266948 – FOR SALE : 188 Maple Heights Dr Gravenhurst – 4 Beds, 3 Baths Detached House ** Custom built bungalow, situated on a cul-de-sac in a private, prestigious enclave of custom executive estate homes in a high demand area of town. Very rare for listings in this desirable neighborhood. Wooded lot backing onto the former “”sands”” golf course, privacy and trails abound. Close proximity to the famed “”Taboo golf course, Muskoka Beach Park, Lake Muskoka and a whole multitude of other amenities, including shopping, community Centre and Downtown District. Home is vacant and freshly painted through-out in neutral tones. Ready and waiting for new owners to start their summer off right. Oversize double car garage for the work enthusiast and custom garden shed for all the lawn and garden equipment. Newer roof ( 3 yrs). Upgraded air tight wood stove in rec room bellows the heat on a cold winters night. Above grade rec room with sliding walk out and massive sun drenched windows. Rough in plumbing for wet bar, custom oak trim throughout basement. You wont be disappointed! **** EXTRAS **** oversize eat in kitchen with overabundance of cabinetry and countertop. Eat in area. large windows throughout main floor. Main floor laundry with direct access to garage. (id:51158) ** 188 Maple Heights Dr Gravenhurst **
⚡⚡⚡ Disclaimer: While we strive to provide accurate information, it is essential that you to verify all details, measurements, and features before making any decisions.⚡⚡⚡
📞📞📞Please Call me with ANY Questions, 416-477-2620📞📞📞
Property Details
| MLS® Number | X8266948 |
| Property Type | Single Family |
| Community Features | Community Centre |
| Features | Cul-de-sac, Wooded Area, Ravine |
| Parking Space Total | 6 |
| Structure | Patio(s), Porch, Deck |
| View Type | Lake View |
About 188 Maple Heights Drive, Gravenhurst, Ontario
Building
| Bathroom Total | 3 |
| Bedrooms Above Ground | 3 |
| Bedrooms Below Ground | 1 |
| Bedrooms Total | 4 |
| Appliances | Water Heater, Dishwasher, Dryer, Microwave, Refrigerator, Stove, Washer |
| Architectural Style | Bungalow |
| Basement Development | Finished |
| Basement Features | Walk Out |
| Basement Type | N/a (finished) |
| Construction Style Attachment | Detached |
| Cooling Type | Central Air Conditioning, Ventilation System |
| Exterior Finish | Brick, Aluminum Siding |
| Fireplace Present | Yes |
| Fireplace Total | 1 |
| Foundation Type | Poured Concrete |
| Heating Fuel | Natural Gas |
| Heating Type | Forced Air |
| Stories Total | 1 |
| Type | House |
| Utility Water | Municipal Water |
Parking
| Attached Garage |
Land
| Access Type | Year-round Access |
| Acreage | No |
| Sewer | Septic System |
| Size Irregular | 97 X 248 Ft ; 97x248x168x229 (3/4 Acre Approx) |
| Size Total Text | 97 X 248 Ft ; 97x248x168x229 (3/4 Acre Approx)|1/2 - 1.99 Acres |
Rooms
| Level | Type | Length | Width | Dimensions |
|---|---|---|---|---|
| Basement | Bedroom 4 | 5.18 m | 3.96 m | 5.18 m x 3.96 m |
| Basement | Recreational, Games Room | 10.36 m | 5.8 m | 10.36 m x 5.8 m |
| Basement | Workshop | 3.96 m | 3.66 m | 3.96 m x 3.66 m |
| Main Level | Primary Bedroom | 4.88 m | 4.57 m | 4.88 m x 4.57 m |
| Ground Level | Living Room | 5.18 m | 4.57 m | 5.18 m x 4.57 m |
| Ground Level | Dining Room | 4.88 m | 3.66 m | 4.88 m x 3.66 m |
| Ground Level | Kitchen | 4.57 m | 3.66 m | 4.57 m x 3.66 m |
| Ground Level | Bedroom 2 | 4.11 m | 3.66 m | 4.11 m x 3.66 m |
| Ground Level | Bedroom 3 | 4.19 m | 3.05 m | 4.19 m x 3.05 m |
| Ground Level | Laundry Room | 2.44 m | 1.83 m | 2.44 m x 1.83 m |
Utilities
| Sewer | Installed |
| Cable | Available |
https://www.realtor.ca/real-estate/26796172/188-maple-heights-drive-gravenhurst
Interested?
Contact us for more information

