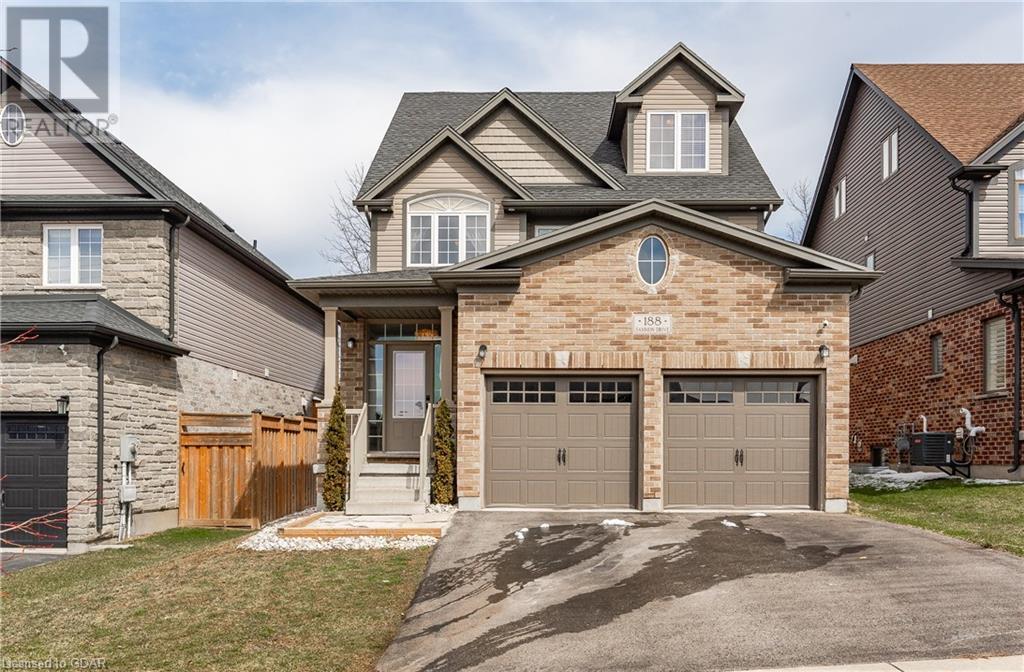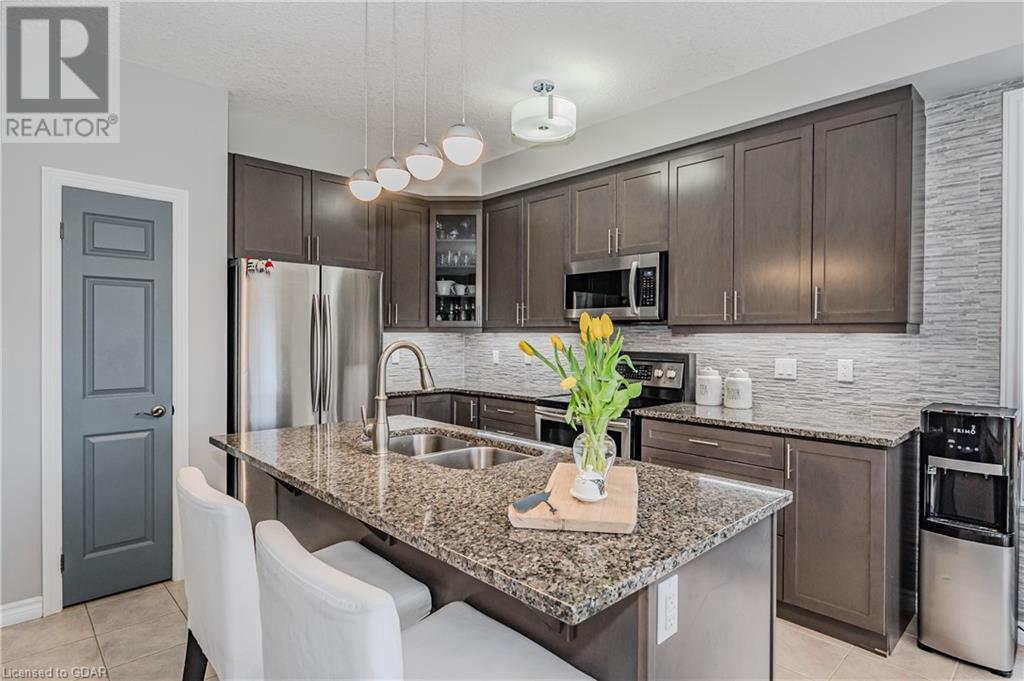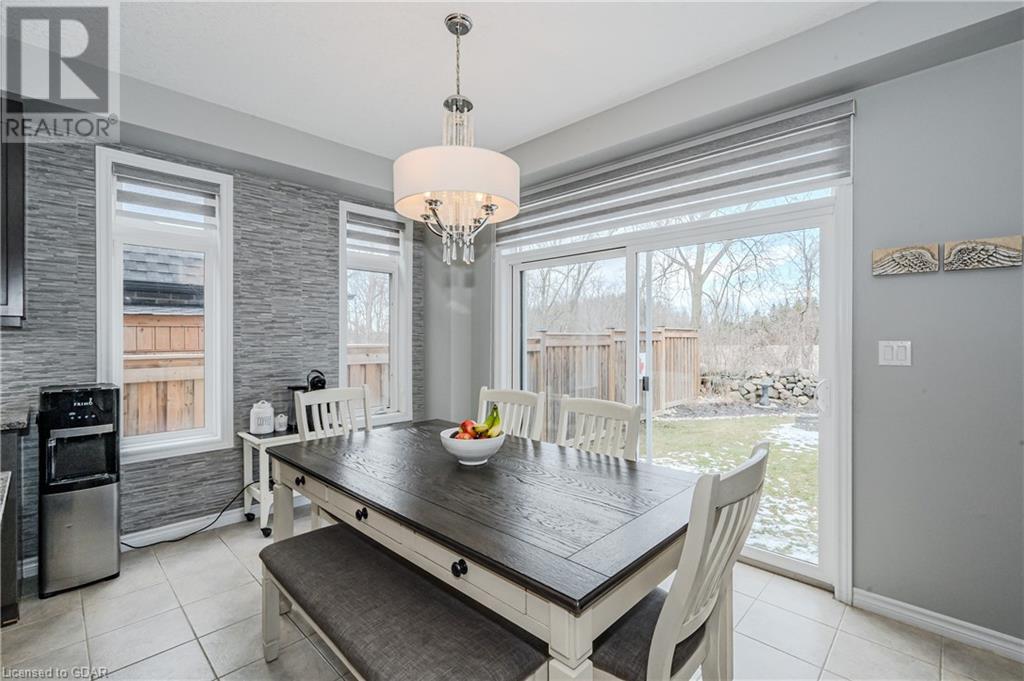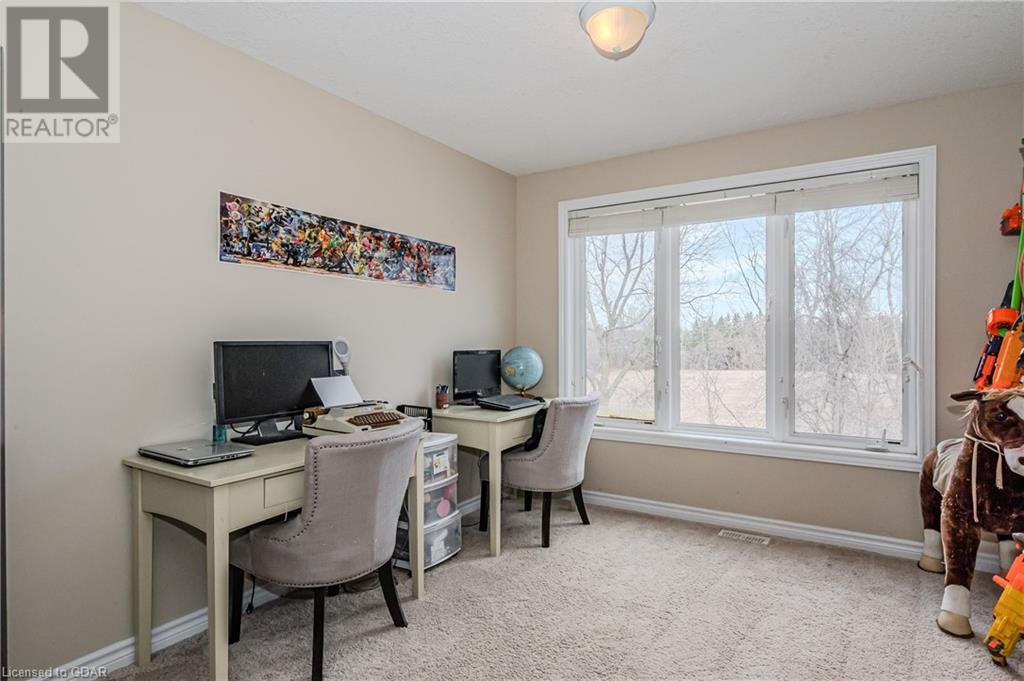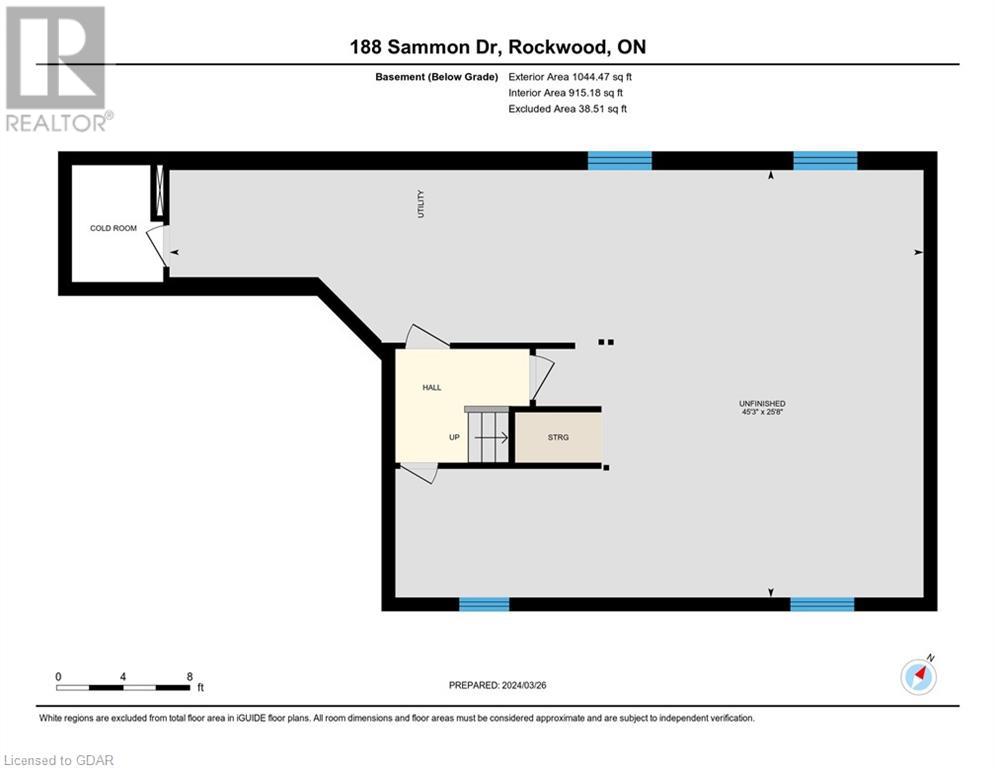188 Sammon Drive Rockwood, Ontario - MLS#: 40594737
$1,199,950
A century old stone wall separates you from the farmers field behind this THREE story home! This house features a generous eat-in kitchen with granite counters, a Large Family/Living room with a view to the back of the (mostly) fenced in property as well as a formal Dining Room. With 3 generous sized bedrooms, A Primary with ensuite as well as a Main bathroom for the children. No reason to lug laundry far from its never ending source, the laundry room was strategically added to the second floor. Then there is the bonus Loft?! An open space that could be the children's play/games/music/crafts room as it is now, or an office space, yoga studio... the possibilities are endless. An additional ductless Air conditioner keeps the loft cool on the hot summer days. While the basement is waiting for your finishing touches, it was custom fitted with extra large windows making it the perfect template for you to build your dream media room or perhaps billiards and a bar, or an accessory apartment? A mere 20 minutes north of Milton and the 401 - Rockwood, the town that Hollywood discovered years ago! (id:51158)
If you are in the market for a charming and spacious home in a picturesque location, look no further than 188 Sammon Drive in Rockwood. This three-story home boasts a unique century-old stone wall that separates the property from a serene farmer’s field, providing a perfect backdrop for peaceful living.
As you step inside, you will be greeted by a generously-sized eat-in kitchen adorned with elegant granite countertops. The large family/living room offers a delightful view of the fenced-in backyard, creating an ideal space for relaxing or entertaining guests. Additionally, the formal dining room is perfect for hosting dinner parties or family gatherings.
With three spacious bedrooms, including a primary suite with an ensuite bathroom, and a main bathroom for the children, this home provides ample space for comfortable living. Say goodbye to lugging laundry up and down stairs, as the strategically placed laundry room on the second floor ensures convenience and ease of use.
The highlight of this home is the versatile loft space, which can be transformed into a children’s play area, office, yoga studio, or any other space to suit your needs. Stay cool during the hot summer days with an additional ductless air conditioner that keeps the loft comfortable.
The unfinished basement presents an opportunity for you to unleash your creativity and customize the space to your liking. With extra-large windows that flood the area with natural light, the basement is a blank canvas waiting for your personal touch. Whether you envision a media room, a billiards and bar area, or even an accessory apartment, the possibilities are endless.
Situated just 20 minutes north of Milton and the 401, Rockwood offers a tranquil retreat from the hustle and bustle of the city. Known as the town that Hollywood discovered years ago, Rockwood is a charming community with a rich history and plenty of attractions to explore.
Don’t miss out on the opportunity to make this beautiful home your own. Contact a real estate agent today to schedule a viewing and discover the endless possibilities that await you at 188 Sammon Drive in Rockwood.
⚡⚡⚡ Disclaimer: While we strive to provide accurate information, it is essential that you to verify all details, measurements, and features before making any decisions.⚡⚡⚡
📞📞📞Please Call me with ANY Questions, 416-477-2620📞📞📞
Property Details
| MLS® Number | 40594737 |
| Property Type | Single Family |
| Amenities Near By | Place Of Worship, Playground, Schools |
| Community Features | Quiet Area, Community Centre, School Bus |
| Equipment Type | Water Heater |
| Features | Conservation/green Belt |
| Parking Space Total | 4 |
| Rental Equipment Type | Water Heater |
About 188 Sammon Drive, Rockwood, Ontario
Building
| Bathroom Total | 3 |
| Bedrooms Above Ground | 3 |
| Bedrooms Total | 3 |
| Appliances | Dishwasher, Dryer, Refrigerator, Stove, Washer, Microwave Built-in, Hood Fan, Window Coverings |
| Architectural Style | 3 Level |
| Basement Development | Unfinished |
| Basement Type | Full (unfinished) |
| Constructed Date | 2016 |
| Construction Style Attachment | Detached |
| Cooling Type | Central Air Conditioning |
| Exterior Finish | Brick Veneer, Vinyl Siding |
| Fixture | Ceiling Fans |
| Foundation Type | Poured Concrete |
| Half Bath Total | 1 |
| Heating Fuel | Natural Gas |
| Heating Type | Forced Air, Hot Water Radiator Heat |
| Stories Total | 3 |
| Size Interior | 3450.61 Sqft |
| Type | House |
| Utility Water | Municipal Water |
Parking
| Attached Garage |
Land
| Access Type | Road Access, Highway Access |
| Acreage | No |
| Land Amenities | Place Of Worship, Playground, Schools |
| Landscape Features | Landscaped |
| Sewer | Municipal Sewage System |
| Size Depth | 116 Ft |
| Size Frontage | 40 Ft |
| Size Total Text | Under 1/2 Acre |
| Zoning Description | R1 |
Rooms
| Level | Type | Length | Width | Dimensions |
|---|---|---|---|---|
| Second Level | Bedroom | 10'4'' x 12'5'' | ||
| Second Level | Bedroom | 9'11'' x 13'3'' | ||
| Second Level | Primary Bedroom | 16'0'' x 12'11'' | ||
| Second Level | Full Bathroom | 10'2'' x 12'5'' | ||
| Second Level | 4pc Bathroom | 9'9'' x 8'0'' | ||
| Third Level | Games Room | 26'7'' x 34'6'' | ||
| Basement | Other | 25'8'' x 45'3'' | ||
| Main Level | Dining Room | 10'4'' x 12'5'' | ||
| Main Level | Foyer | 7'2'' x 7'10'' | ||
| Main Level | Family Room | 15'1'' x 21'5'' | ||
| Main Level | Kitchen | 10'10'' x 12'5'' | ||
| Main Level | Breakfast | 10'10'' x 8'6'' | ||
| Main Level | 2pc Bathroom | 7'7'' x 5'4'' |
https://www.realtor.ca/real-estate/26941772/188-sammon-drive-rockwood
Interested?
Contact us for more information

