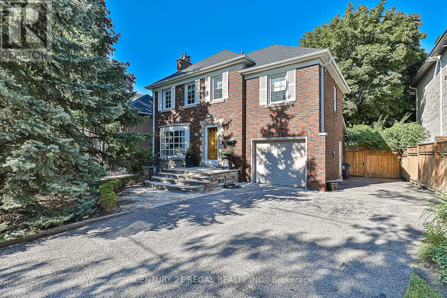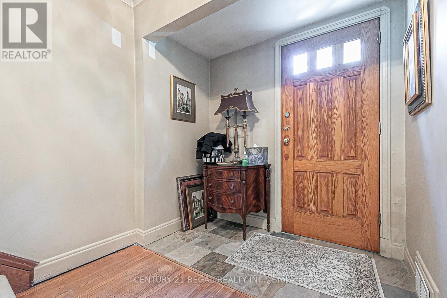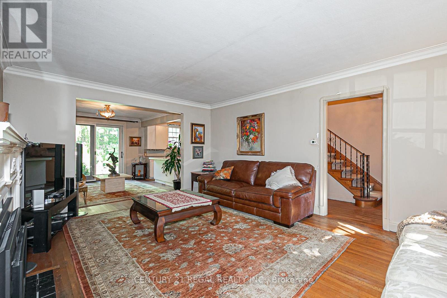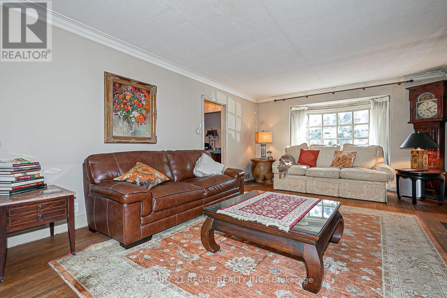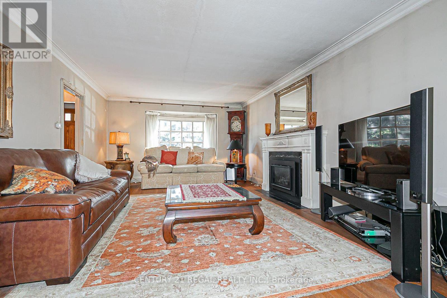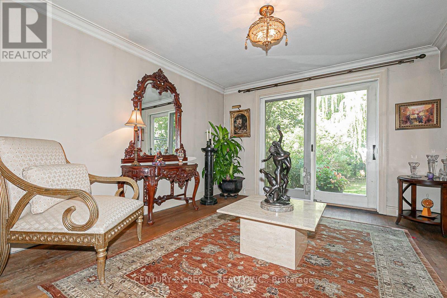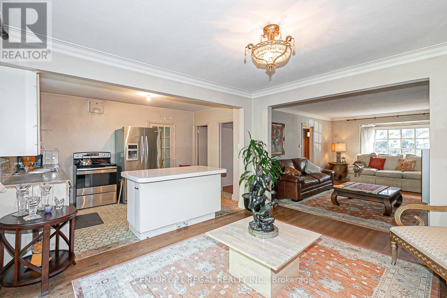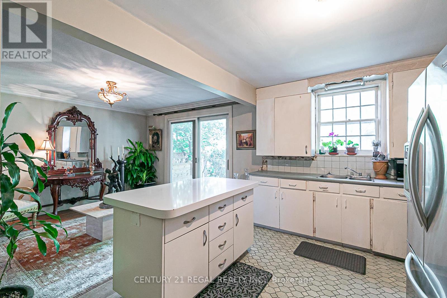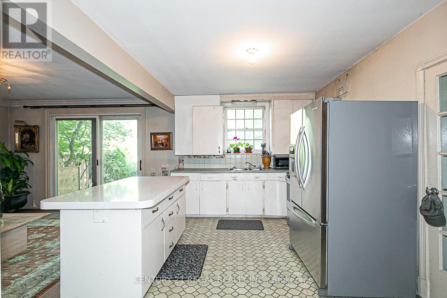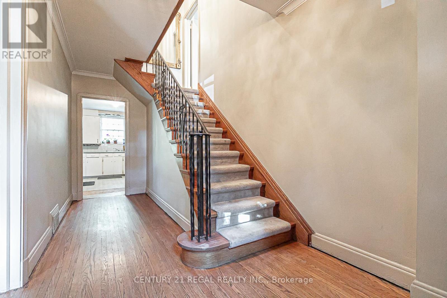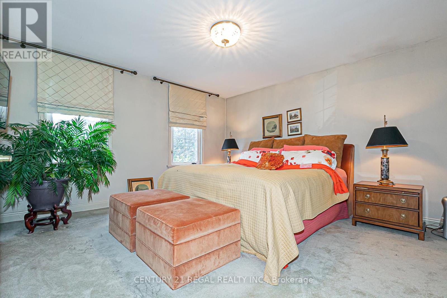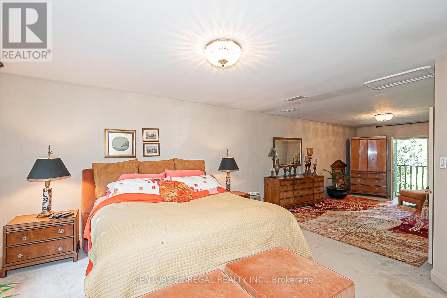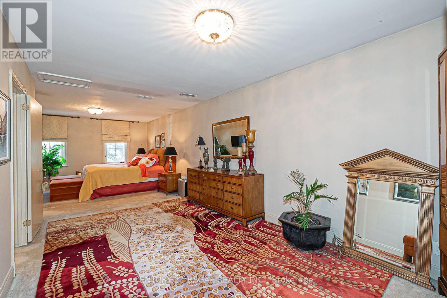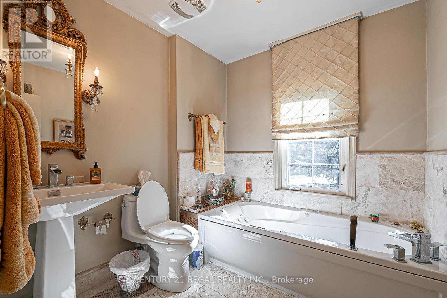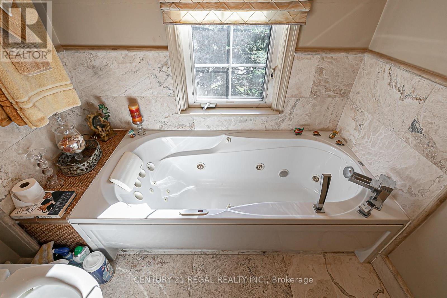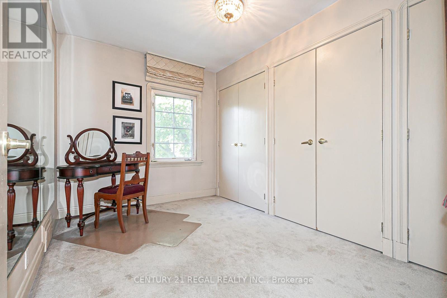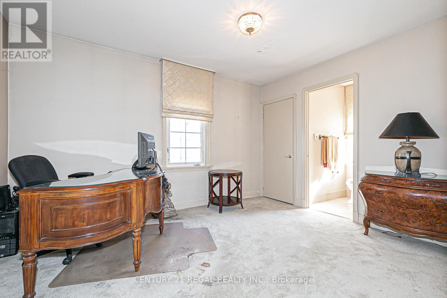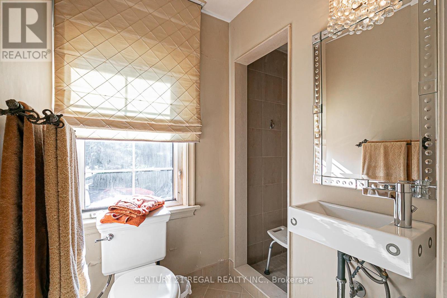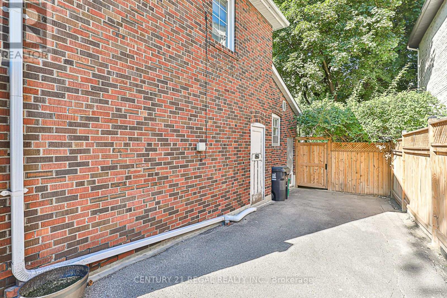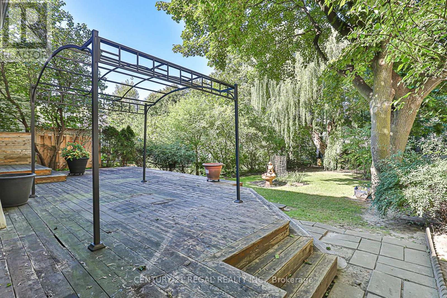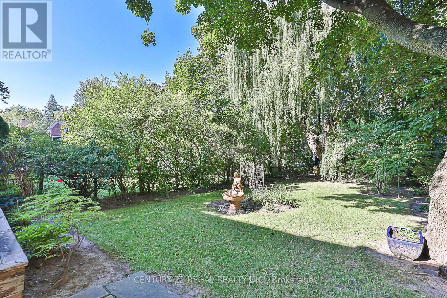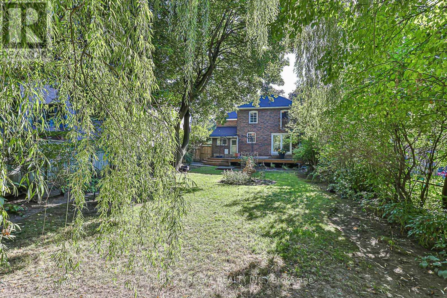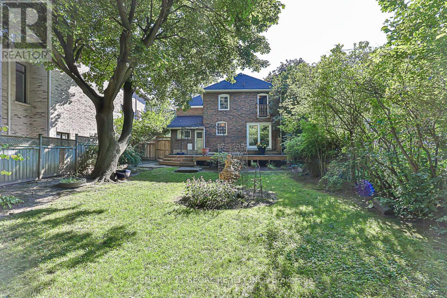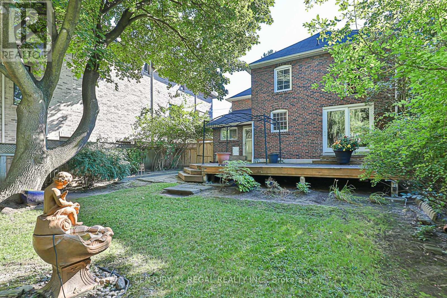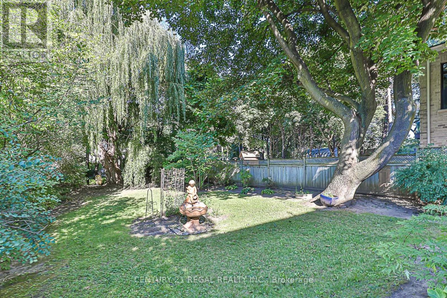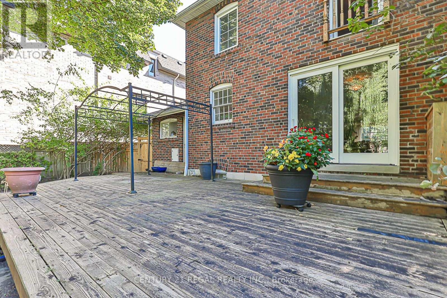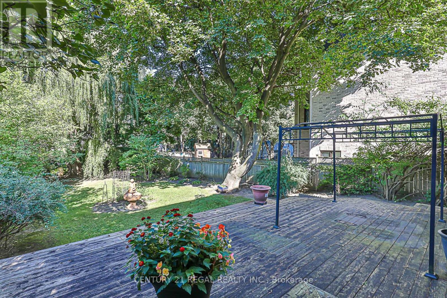19 Barwick Drive Toronto, Ontario - MLS#: C8292096
$1,899,000
Nestled on a quiet, family-friendly street with minimal traffic. This lovely 2-storey brick home is situated on a very large lot with a beautiful backyard oasis and private front driveway for 4 cars or more. It's now ready for a new chapter. Bring your creative talents and decorating skills. Renovate to your personal tastes. A perfect place for a new family to call home. Property is being sold in as-is, where is condition, with no warranties or representations. **** EXTRAS **** Any existing appliances are in \"As-Is\" condition, gas burning fireplace also in \"As-Is\" condition. House will be sold in \"As-Is/Where-Is\" condition. (id:51158)
MLS# C8292096 – FOR SALE : 19 Barwick Dr Lansing-westgate Toronto – 3 Beds, 3 Baths Detached House ** Nestled on a quiet, family-friendly street with minimal traffic. This lovely 2-storey brick home is situated on a very large lot with a beautiful backyard oasis and private front driveway for 4 cars or more. It’s now ready for a new chapter. Bring your creative talents and decorating skills. Renovate to your personal tastes. A perfect place for a new family to call home. Property is being sold in as-is, where is condition, with no warranties or representations. **** EXTRAS **** Any existing appliances are in “”As-Is”” condition, gas burning fireplace also in “”As-Is”” condition. House will be sold in “”As-Is/Where-Is”” condition. (id:51158) ** 19 Barwick Dr Lansing-westgate Toronto **
⚡⚡⚡ Disclaimer: While we strive to provide accurate information, it is essential that you to verify all details, measurements, and features before making any decisions.⚡⚡⚡
📞📞📞Please Call me with ANY Questions, 416-477-2620📞📞📞
Property Details
| MLS® Number | C8292096 |
| Property Type | Single Family |
| Community Name | Lansing-Westgate |
| Amenities Near By | Hospital, Schools, Place Of Worship, Public Transit |
| Features | Wooded Area |
| Parking Space Total | 5 |
About 19 Barwick Drive, Toronto, Ontario
Building
| Bathroom Total | 3 |
| Bedrooms Above Ground | 3 |
| Bedrooms Total | 3 |
| Appliances | Dryer, Refrigerator, Stove, Washer |
| Basement Development | Partially Finished |
| Basement Type | N/a (partially Finished) |
| Construction Style Attachment | Detached |
| Cooling Type | Central Air Conditioning |
| Exterior Finish | Brick |
| Fireplace Present | Yes |
| Foundation Type | Concrete |
| Heating Fuel | Natural Gas |
| Heating Type | Forced Air |
| Stories Total | 2 |
| Type | House |
| Utility Water | Municipal Water |
Parking
| Attached Garage |
Land
| Acreage | No |
| Land Amenities | Hospital, Schools, Place Of Worship, Public Transit |
| Sewer | Sanitary Sewer |
| Size Irregular | 53 X 161 Ft |
| Size Total Text | 53 X 161 Ft |
Rooms
| Level | Type | Length | Width | Dimensions |
|---|---|---|---|---|
| Second Level | Primary Bedroom | 9.75 m | 4.17 m | 9.75 m x 4.17 m |
| Second Level | Bedroom 2 | 3.93 m | 3.23 m | 3.93 m x 3.23 m |
| Second Level | Bedroom 3 | 4.31 m | 2.48 m | 4.31 m x 2.48 m |
| Basement | Cold Room | Measurements not available | ||
| Basement | Family Room | Measurements not available | ||
| Basement | Other | Measurements not available | ||
| Main Level | Living Room | 5.73 m | 4.16 m | 5.73 m x 4.16 m |
| Main Level | Dining Room | 3.92 m | 3.61 m | 3.92 m x 3.61 m |
| Main Level | Kitchen | 3.92 m | 2.74 m | 3.92 m x 2.74 m |
| Main Level | Mud Room | Measurements not available |
https://www.realtor.ca/real-estate/26825868/19-barwick-drive-toronto-lansing-westgate
Interested?
Contact us for more information

