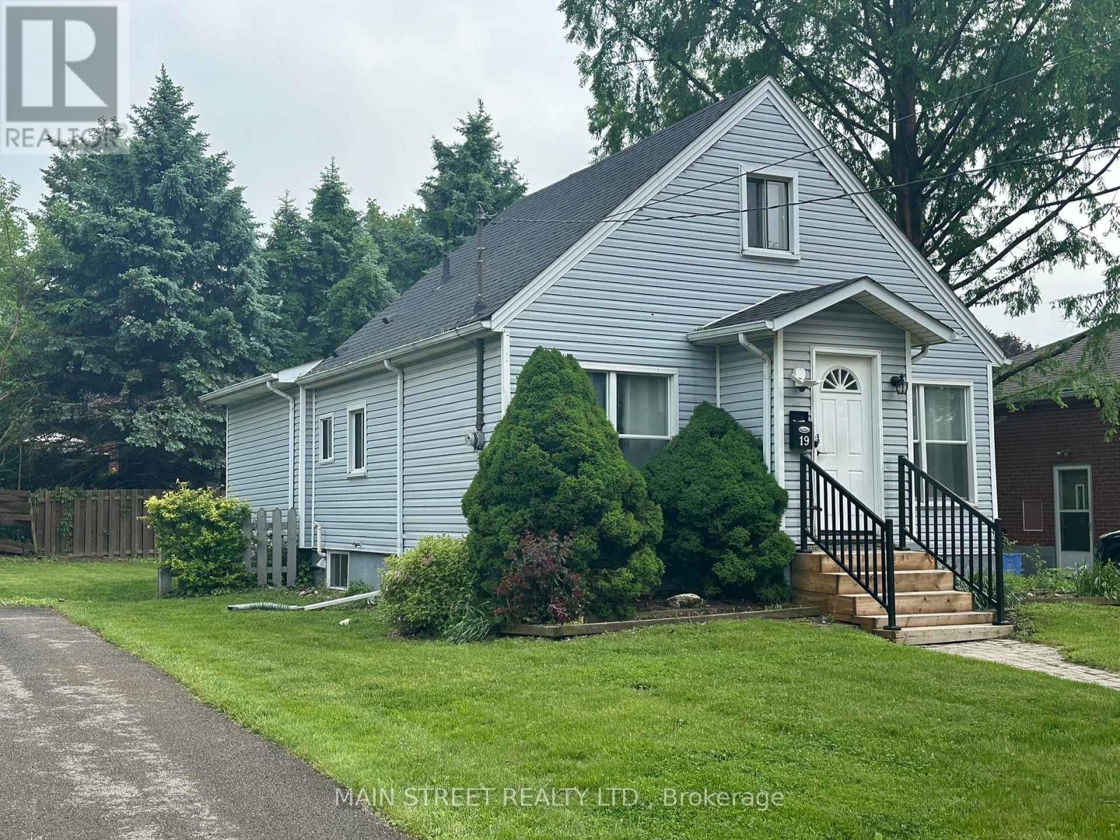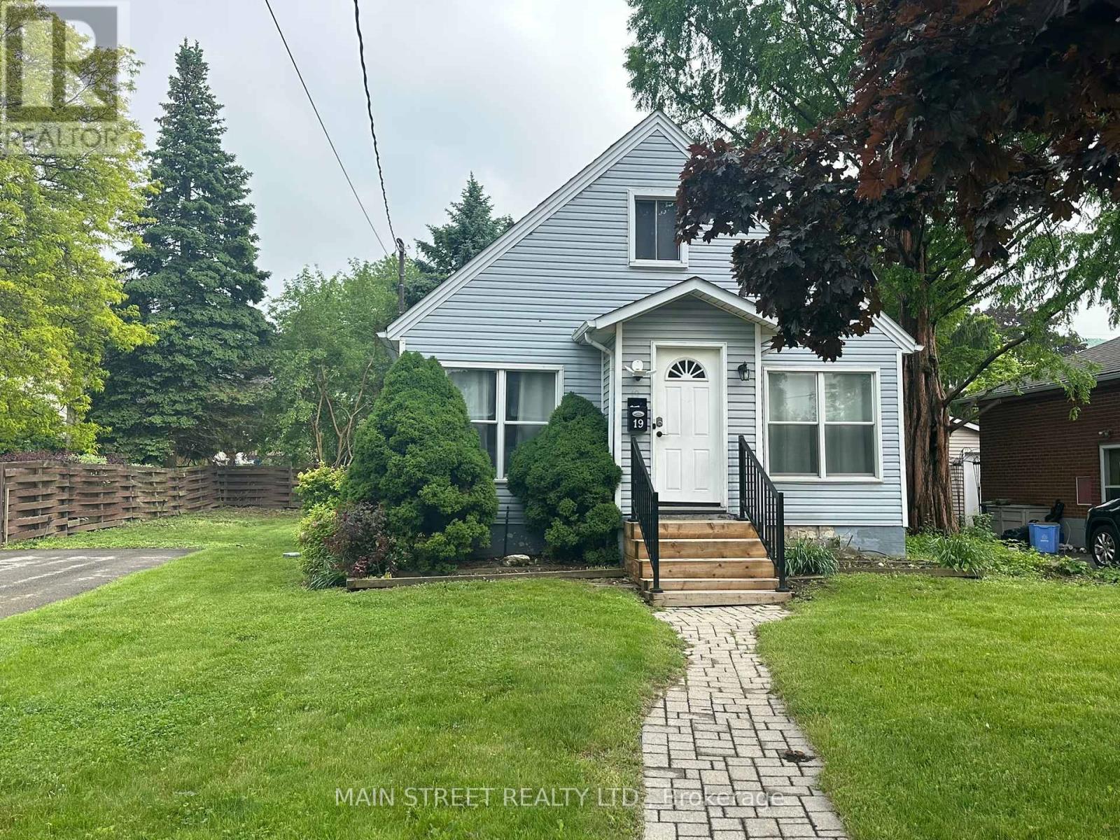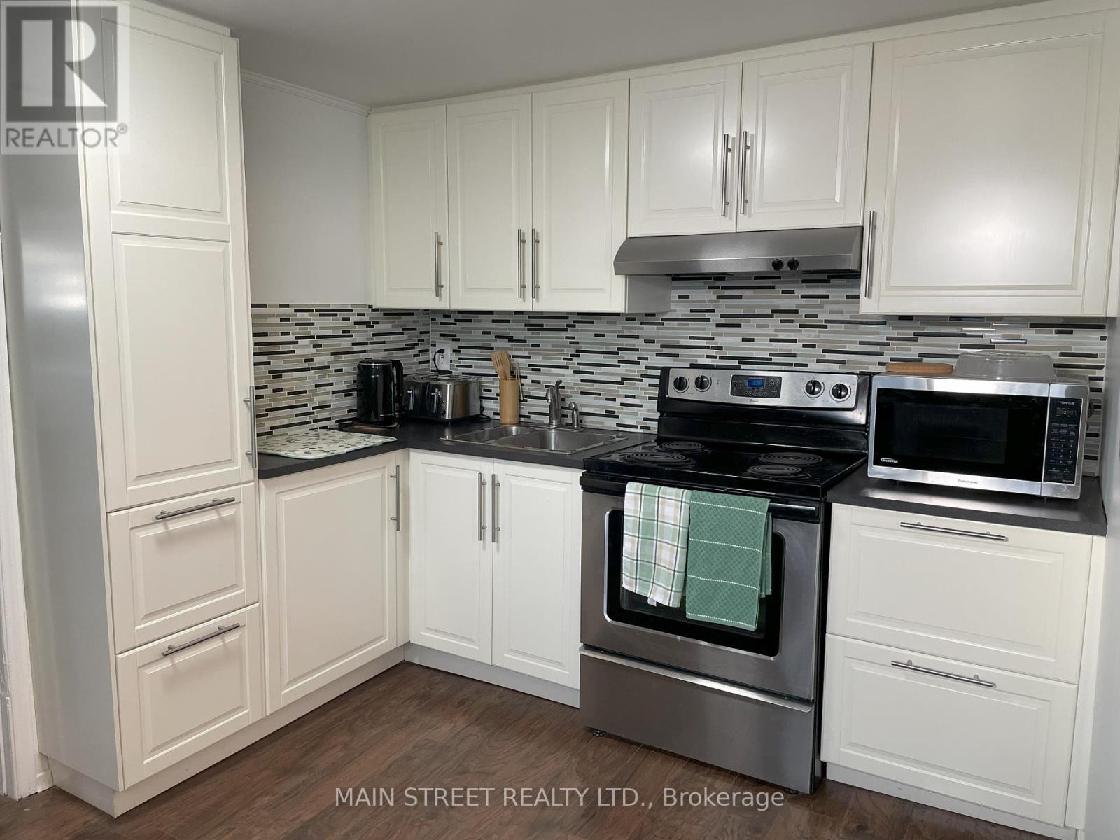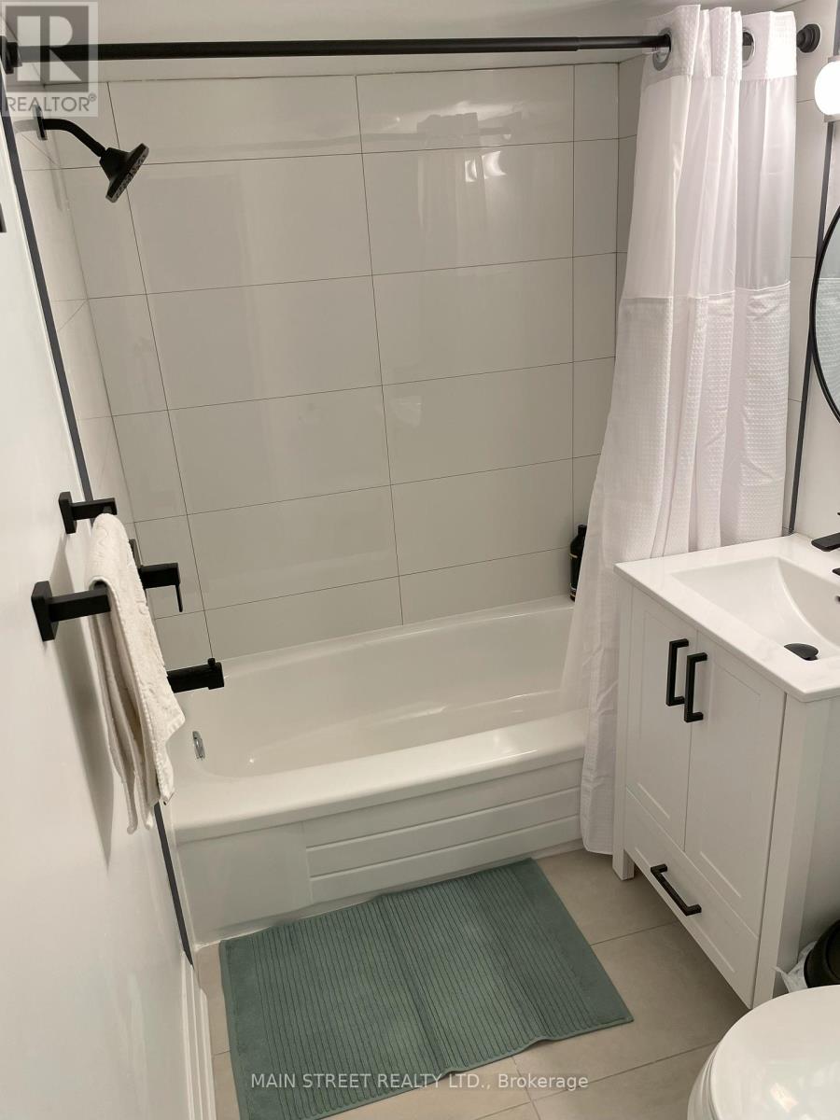19 Beaucourt Road E Hamilton, Ontario - MLS#: X8367906
$949,000
Welcome home to this 1.5 storey, 5 bedroom, 3 bathroom house located on a prime, extra wide lot, in a quiet location. Whether you are looking for a multi- generational home or turnkey investment property, this home has it all. Minutes to McMaster University and local bus transportation making it easy to commute to & from the university & explore surrounding areas. Easy access to highway and short walk to GO. This investment property is turnkey, ensuring a hassle free experience for both investors and tenants. **** EXTRAS **** Large fenced backyard with deck and trees. (id:51158)
MLS# X8367906 – FOR SALE : 19 Beaucourt Road E Ainslie Wood Hamilton – 5 Beds, 3 Baths Detached House ** Welcome home to this 1.5 storey, 5 bedroom, 3 bathroom house located on a prime, extra wide lot, in a quiet location. Whether you are looking for a multi- generational home or turnkey investment property, this home has it all. Minutes to McMaster University and local bus transportation making it easy to commute to & from the university & explore surrounding areas. Easy access to highway and short walk to GO. This investment property is turnkey, ensuring a hassle free experience for both investors and tenants. **** EXTRAS **** Large fenced backyard with deck and trees. (id:51158) ** 19 Beaucourt Road E Ainslie Wood Hamilton **
⚡⚡⚡ Disclaimer: While we strive to provide accurate information, it is essential that you to verify all details, measurements, and features before making any decisions.⚡⚡⚡
📞📞📞Please Call me with ANY Questions, 416-477-2620📞📞📞
Property Details
| MLS® Number | X8367906 |
| Property Type | Single Family |
| Community Name | Ainslie Wood |
| Amenities Near By | Schools, Public Transit, Park, Hospital |
| Parking Space Total | 4 |
| Structure | Porch, Deck |
About 19 Beaucourt Road E, Hamilton, Ontario
Building
| Bathroom Total | 3 |
| Bedrooms Above Ground | 4 |
| Bedrooms Below Ground | 1 |
| Bedrooms Total | 5 |
| Appliances | Water Heater, Dishwasher, Dryer, Refrigerator, Storage Shed, Stove, Washer, Window Coverings |
| Basement Development | Partially Finished |
| Basement Type | N/a (partially Finished) |
| Construction Style Attachment | Detached |
| Cooling Type | Central Air Conditioning |
| Exterior Finish | Vinyl Siding |
| Fireplace Present | Yes |
| Fireplace Total | 1 |
| Foundation Type | Concrete |
| Heating Fuel | Natural Gas |
| Heating Type | Forced Air |
| Stories Total | 2 |
| Type | House |
| Utility Water | Municipal Water |
Land
| Acreage | No |
| Land Amenities | Schools, Public Transit, Park, Hospital |
| Sewer | Sanitary Sewer |
| Size Irregular | 60 X 103 Ft |
| Size Total Text | 60 X 103 Ft |
Rooms
| Level | Type | Length | Width | Dimensions |
|---|---|---|---|---|
| Second Level | Bedroom 3 | 3.15 m | 3.47 m | 3.15 m x 3.47 m |
| Second Level | Bedroom 4 | 3.25 m | 2.59 m | 3.25 m x 2.59 m |
| Basement | Bedroom 5 | 3.435 m | 3.086 m | 3.435 m x 3.086 m |
| Basement | Sitting Room | 2.833 m | 2.846 m | 2.833 m x 2.846 m |
| Main Level | Living Room | 4.57 m | 3.5 m | 4.57 m x 3.5 m |
| Main Level | Dining Room | 4.03 m | 2.46 m | 4.03 m x 2.46 m |
| Main Level | Kitchen | 2.54 m | 3.7 m | 2.54 m x 3.7 m |
| Main Level | Primary Bedroom | 4.52 m | 3.22 m | 4.52 m x 3.22 m |
| Main Level | Bedroom 2 | 4.88 m | 3.12 m | 4.88 m x 3.12 m |
Utilities
| Cable | Installed |
| Sewer | Installed |
https://www.realtor.ca/real-estate/26937429/19-beaucourt-road-e-hamilton-ainslie-wood
Interested?
Contact us for more information






































