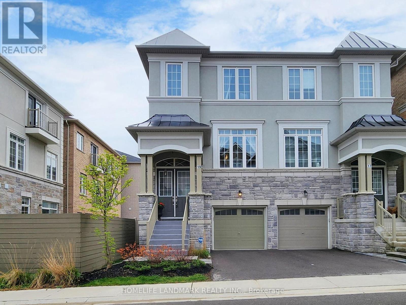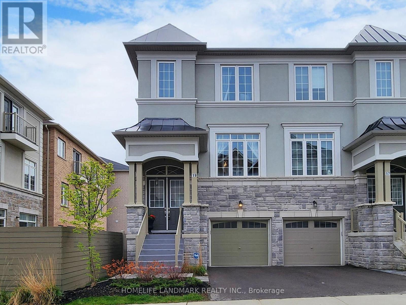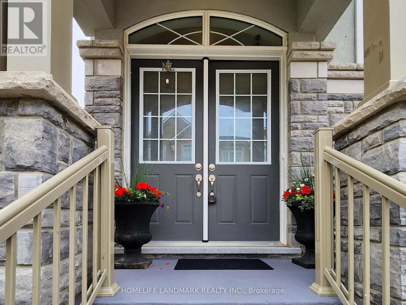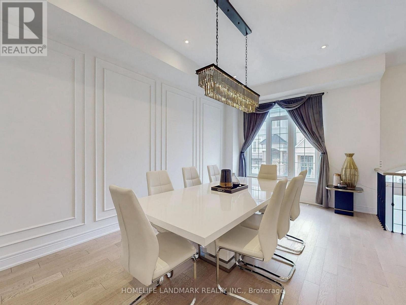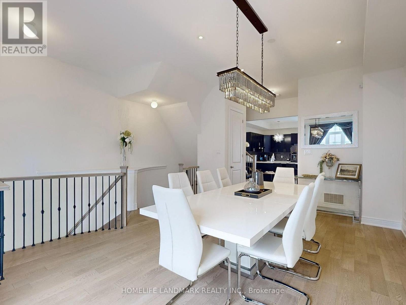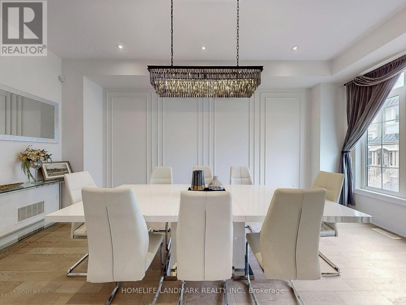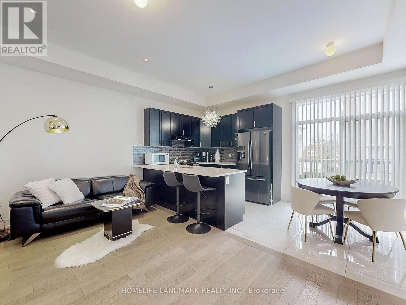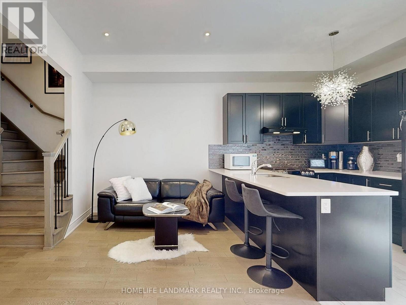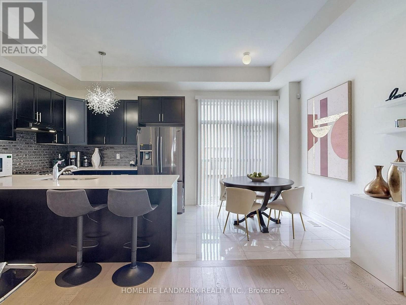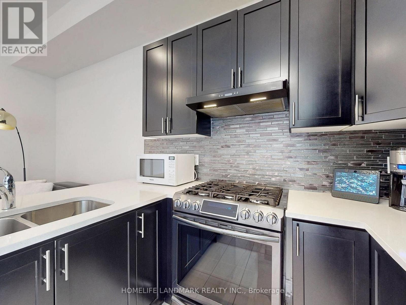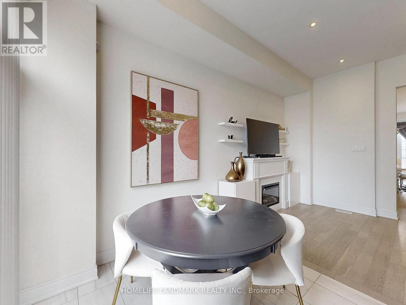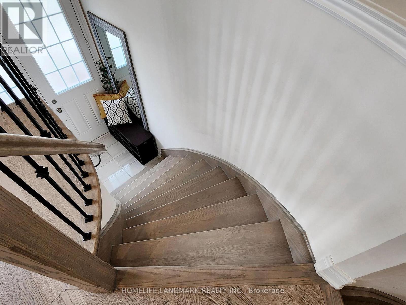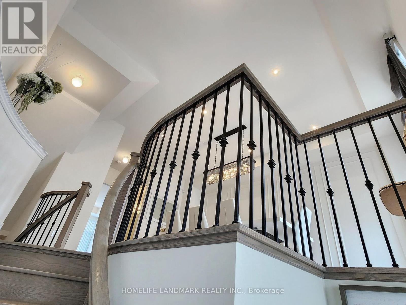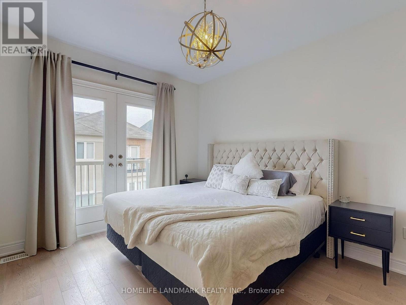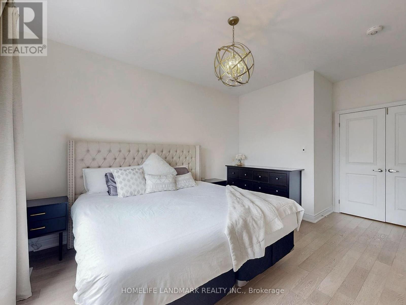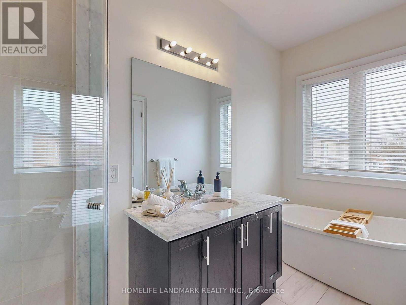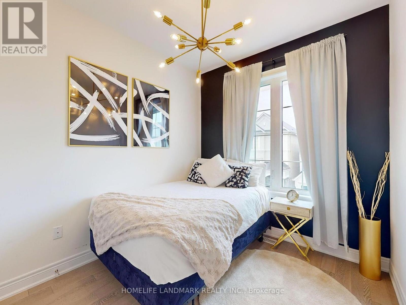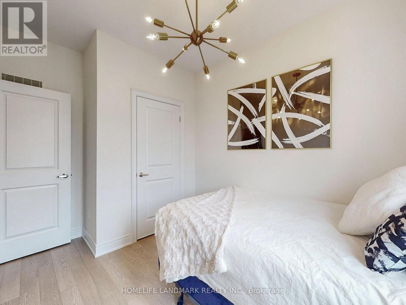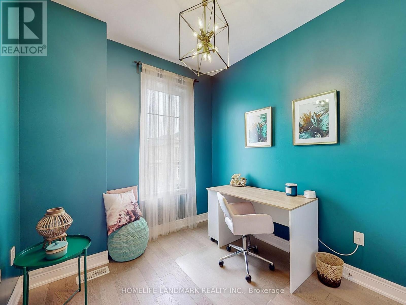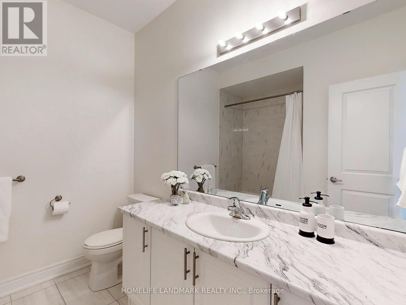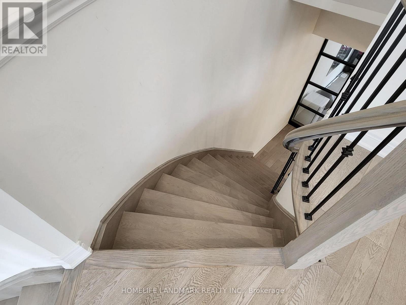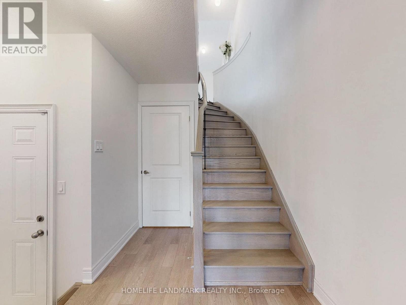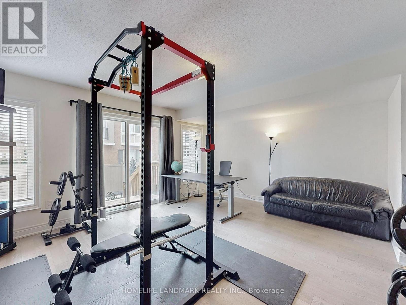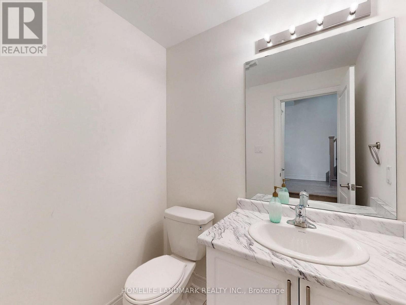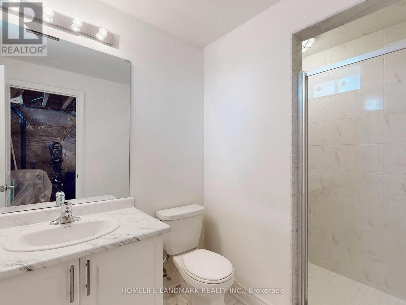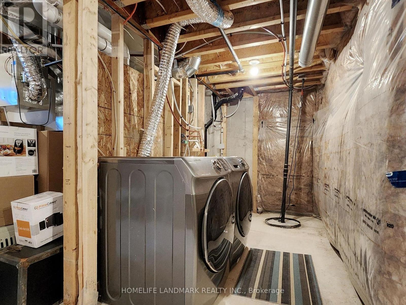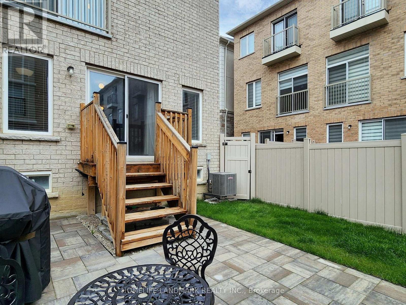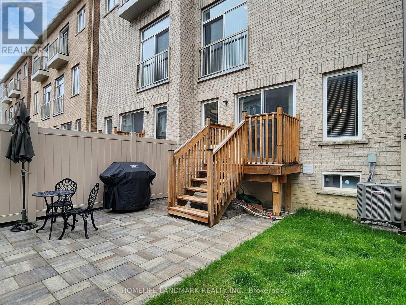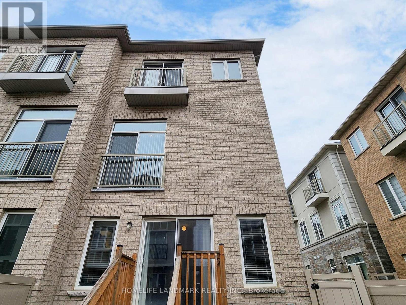19 Lasalle Lane Richmond Hill, Ontario - MLS#: N8334820
$1,450,000
Luxurious Semi-Detached In The Desirable Mill Pond area. Main Floor 10' Ceilings. Second Floor 9'Ceilings. $$$ Spend On Upgrades & Top-Of-The-Line Finishes. Manhattan Style Molding In the Living/dining Room. Hardwood flooring & Smooth Ceilings Throughout. Upgraded Kitchen W/ white Quartz Counters, Matching Black S/S Gas Stove and Appliances, New $6K Custom Glass Modern French Sliding Doors in Rec Room Can Covert To 4th Bedroom. Cold Cellar, Extra 3Pc Bathroom in Basement. New Patio Landscaping. Close To Great Schools, Shops, Restaurants and Major Highways. Truly a Gem That You Can Call home! (id:51158)
MLS# N8334820 – FOR SALE : 19 Lasalle Lane Mill Pond Richmond Hill – 3 Beds, 5 Baths Semi-detached House ** Luxurious Semi-Detached In The Desirable Mill Pond area. Main Floor 10′ Ceilings. Second Floor 9’Ceilings. $$$ Spend On Upgrades & Top-Of-The-Line Finishes. Manhattan Style Molding In the Living/dining Room. Hardwood flooring & Smooth Ceilings Throughout. Upgraded Kitchen W/ white Quartz Counters, Matching Black S/S Gas Stove and Appliances, New $6K Custom Glass Modern French Sliding Doors in Rec Room ,Cold Cellar, Extra 3Pc Bathroom in Basement. New Patio Landscaping. Close To Great Schools, Shops, Restaurants and Major Highways. Truly a Gem That You Can Call home! (id:51158) ** 19 Lasalle Lane Mill Pond Richmond Hill **
⚡⚡⚡ Disclaimer: While we strive to provide accurate information, it is essential that you to verify all details, measurements, and features before making any decisions.⚡⚡⚡
📞📞📞Please Call me with ANY Questions, 416-477-2620📞📞📞
Open House
This property has open houses!
2:00 pm
Ends at:4:00 pm
Property Details
| MLS® Number | N8334820 |
| Property Type | Single Family |
| Community Name | Mill Pond |
| Parking Space Total | 2 |
About 19 Lasalle Lane, Richmond Hill, Ontario
Building
| Bathroom Total | 5 |
| Bedrooms Above Ground | 3 |
| Bedrooms Below Ground | 1 |
| Bedrooms Total | 4 |
| Appliances | Garage Door Opener Remote(s), Dishwasher, Dryer, Refrigerator, Stove, Washer, Window Coverings |
| Basement Development | Unfinished |
| Basement Type | N/a (unfinished) |
| Construction Style Attachment | Semi-detached |
| Cooling Type | Central Air Conditioning |
| Exterior Finish | Brick, Stucco |
| Fireplace Present | Yes |
| Foundation Type | Concrete |
| Heating Fuel | Natural Gas |
| Heating Type | Forced Air |
| Stories Total | 3 |
| Type | House |
| Utility Water | Municipal Water |
Parking
| Garage |
Land
| Acreage | No |
| Sewer | Sanitary Sewer |
| Size Irregular | 20.7 X 85.55 Ft |
| Size Total Text | 20.7 X 85.55 Ft |
Rooms
| Level | Type | Length | Width | Dimensions |
|---|---|---|---|---|
| Main Level | Living Room | 4.9 m | 3.29 m | 4.9 m x 3.29 m |
| Main Level | Dining Room | 4.9 m | 3.29 m | 4.9 m x 3.29 m |
| Main Level | Kitchen | 2.77 m | 2.29 m | 2.77 m x 2.29 m |
| Main Level | Family Room | 5.21 m | 3.29 m | 5.21 m x 3.29 m |
| Main Level | Eating Area | 2.44 m | 2.29 m | 2.44 m x 2.29 m |
| Upper Level | Primary Bedroom | 4.08 m | 3.35 m | 4.08 m x 3.35 m |
| Upper Level | Bedroom 2 | 2.93 m | 2.59 m | 2.93 m x 2.59 m |
| Upper Level | Bedroom 3 | 2.75 m | 2.59 m | 2.75 m x 2.59 m |
| Ground Level | Bedroom 4 | 5.21 m | 4.45 m | 5.21 m x 4.45 m |
https://www.realtor.ca/real-estate/26888657/19-lasalle-lane-richmond-hill-mill-pond
Interested?
Contact us for more information

