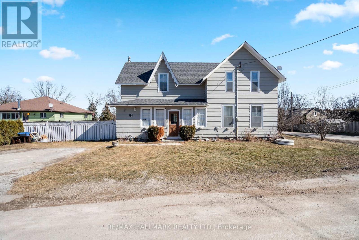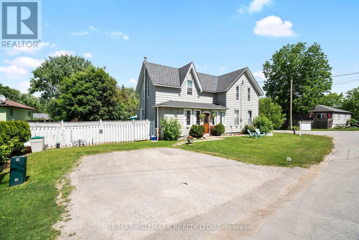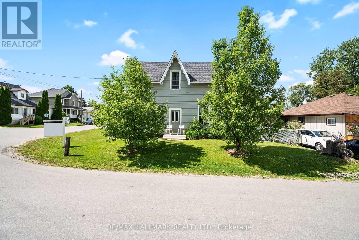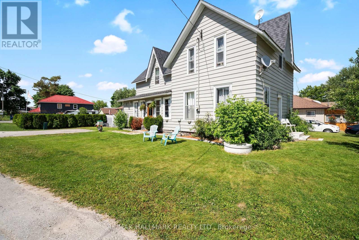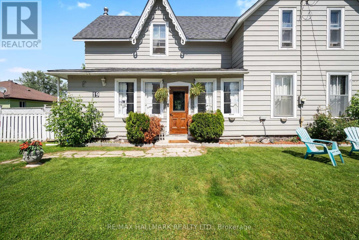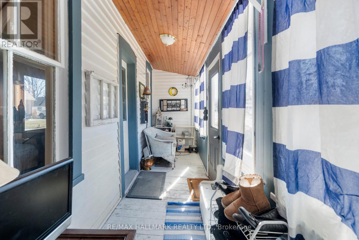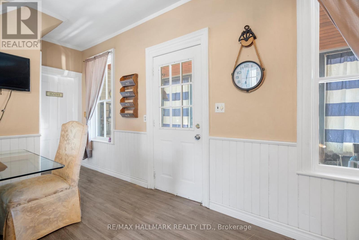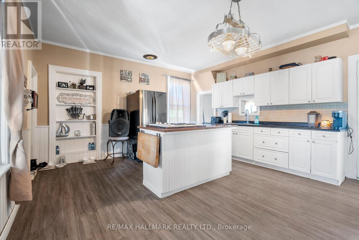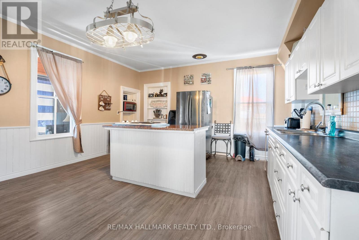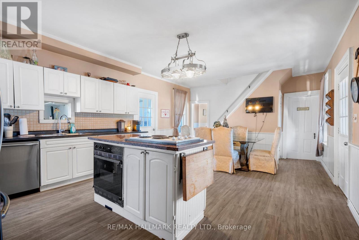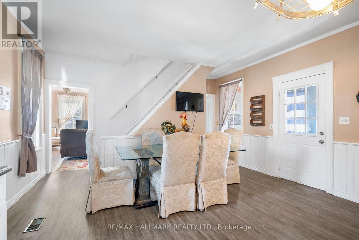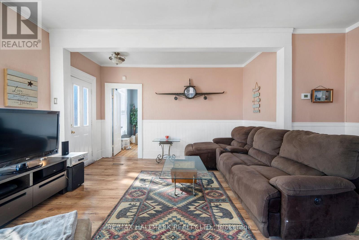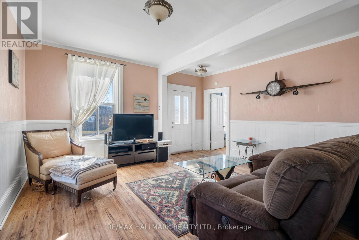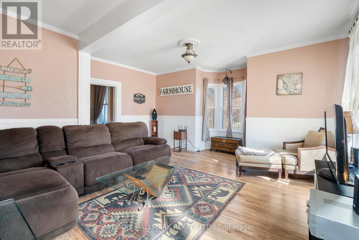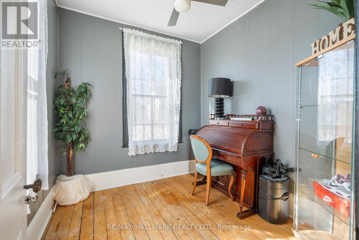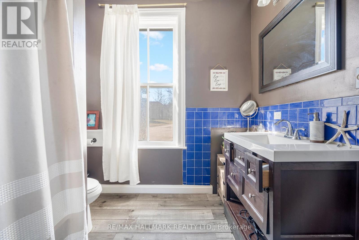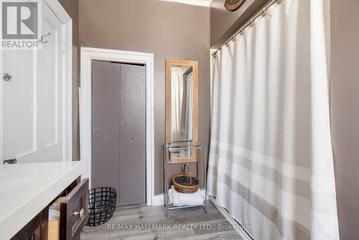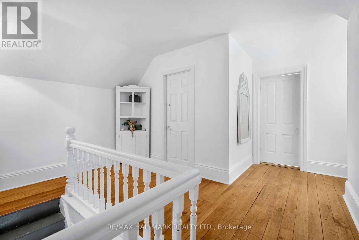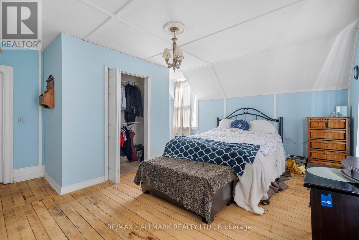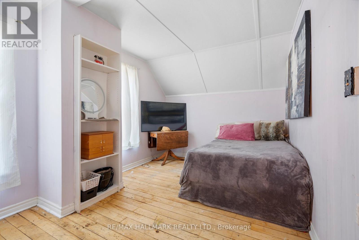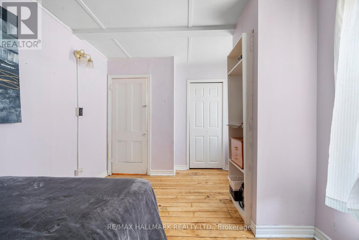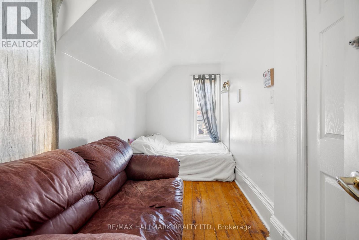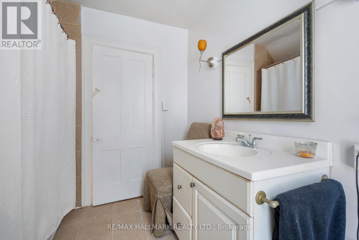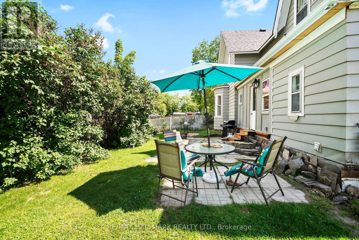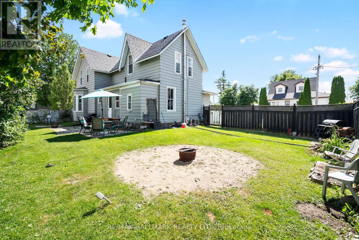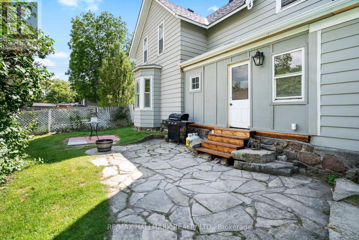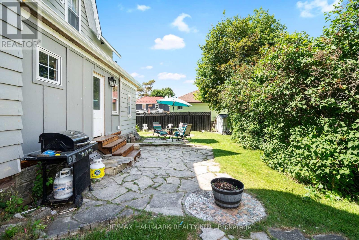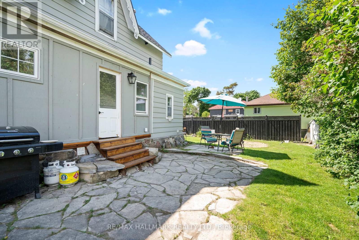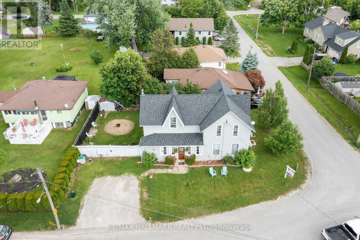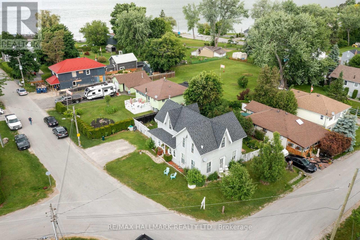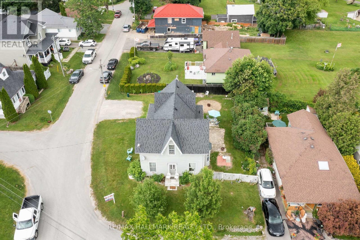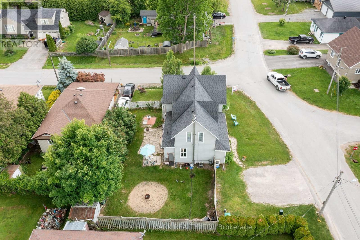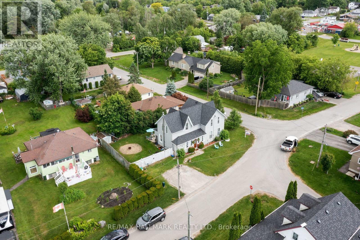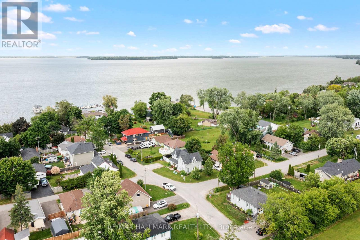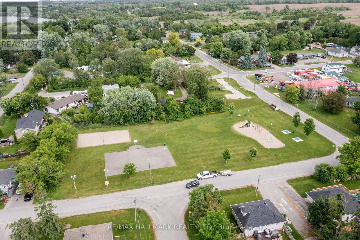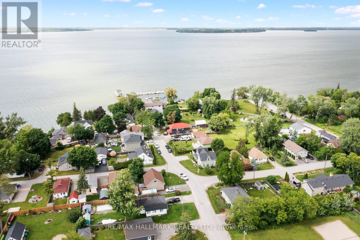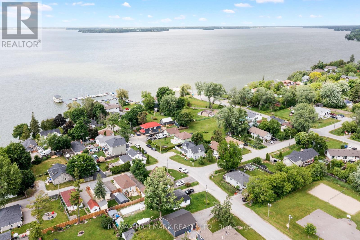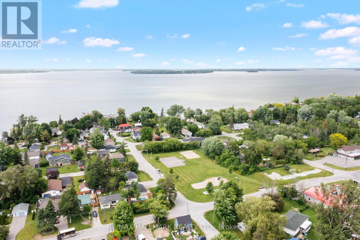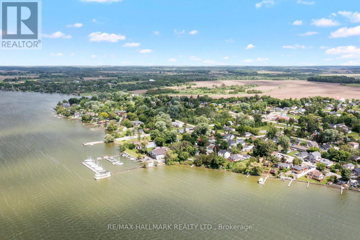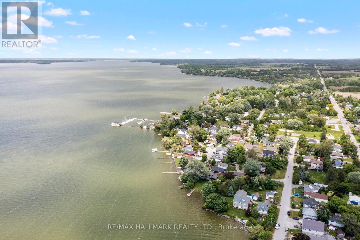19 Marina Drive Scugog, Ontario - MLS#: E8293964
$589,000
Beautifully upgraded 3 bed + 2 bath family home offers breezy lakeside living in a quiet community of Caesarea. 61x92 ft prime corner lot with lots of potential for rear, side or front addition. Open concept and spacious main floor with front and upgraded rear all season covered porch. Perfect for morning and evening coffee and relaxation any time of the year. Modern kitchen with granite centre island combined with breakfast area. Spacious living room and main floor home office for all your remote work needs or designated play area for the kids! This property is definitely a must see! Ideal for a growing family, first time buyers or lakefront retirement living! **** EXTRAS **** *See floor plan attached* (id:51158)
MLS# E8293964 – FOR SALE : 19 Marina Dr Rural Scugog Scugog – 3 Beds, 2 Baths Detached House ** Beautifully upgraded 3 bed + 2 bath family home offers breezy lakeside living in a quiet community of Caesarea. 61×92 ft prime corner lot with lots of potential for rear, side or front addition. Open concept and spacious main floor with front and upgraded rear all season covered porch. Perfect for morning and evening coffee and relaxation any time of the year. Modern kitchen with granite centre island combined with breakfast area. Spacious living room and main floor home office for all your remote work needs or designated play area for the kids! This property is definitely a must see! Ideal for a growing family, first time buyers or lakefront retirement living! **** EXTRAS **** *See floor plan attached* (id:51158) ** 19 Marina Dr Rural Scugog Scugog **
⚡⚡⚡ Disclaimer: While we strive to provide accurate information, it is essential that you to verify all details, measurements, and features before making any decisions.⚡⚡⚡
📞📞📞Please Call me with ANY Questions, 416-477-2620📞📞📞
Property Details
| MLS® Number | E8293964 |
| Property Type | Single Family |
| Community Name | Rural Scugog |
| Amenities Near By | Park |
| Parking Space Total | 4 |
About 19 Marina Drive, Scugog, Ontario
Building
| Bathroom Total | 2 |
| Bedrooms Above Ground | 3 |
| Bedrooms Total | 3 |
| Appliances | Dishwasher, Dryer, Oven, Refrigerator, Stove, Washer |
| Basement Type | Full |
| Construction Style Attachment | Detached |
| Cooling Type | Central Air Conditioning |
| Exterior Finish | Aluminum Siding |
| Foundation Type | Concrete |
| Heating Fuel | Natural Gas |
| Heating Type | Forced Air |
| Stories Total | 2 |
| Type | House |
Land
| Acreage | No |
| Land Amenities | Park |
| Sewer | Holding Tank |
| Size Irregular | 61.74 X 92 Ft ; 79 Ft At Back |
| Size Total Text | 61.74 X 92 Ft ; 79 Ft At Back |
| Surface Water | Lake/pond |
Rooms
| Level | Type | Length | Width | Dimensions |
|---|---|---|---|---|
| Second Level | Primary Bedroom | 5.1 m | 4.45 m | 5.1 m x 4.45 m |
| Second Level | Bedroom 2 | 5.2 m | 2.9 m | 5.2 m x 2.9 m |
| Second Level | Bedroom 3 | 3.6 m | 2.42 m | 3.6 m x 2.42 m |
| Main Level | Kitchen | 7.28 m | 4.6 m | 7.28 m x 4.6 m |
| Main Level | Living Room | 5.16 m | 4.8 m | 5.16 m x 4.8 m |
| Main Level | Office | 2.65 m | 2.48 m | 2.65 m x 2.48 m |
| Main Level | Laundry Room | 2.4 m | 1.3 m | 2.4 m x 1.3 m |
https://www.realtor.ca/real-estate/26829585/19-marina-drive-scugog-rural-scugog
Interested?
Contact us for more information

