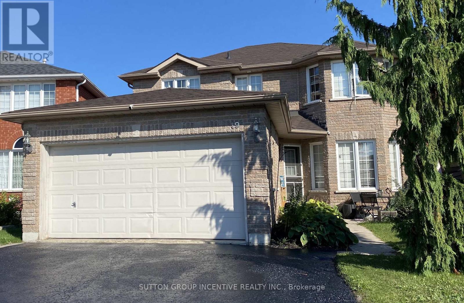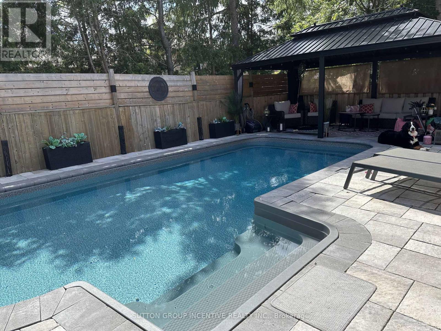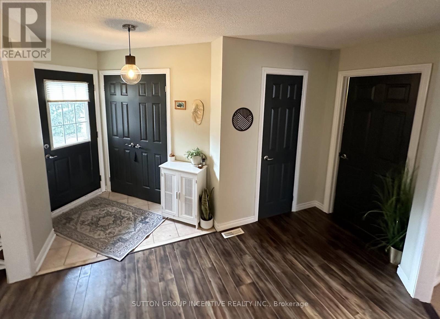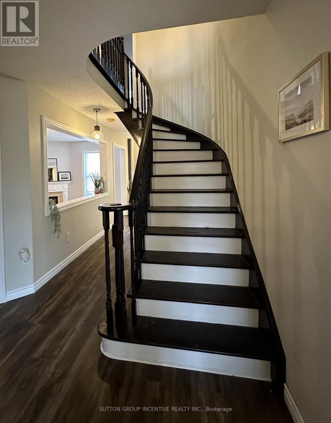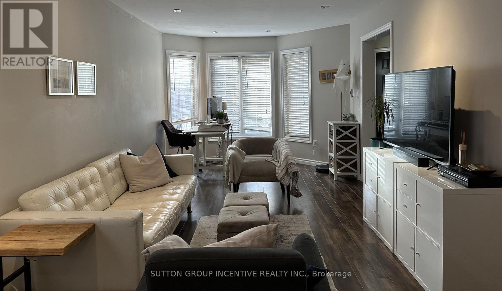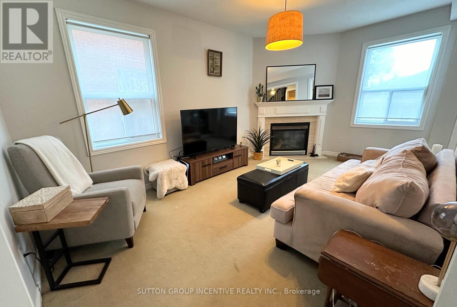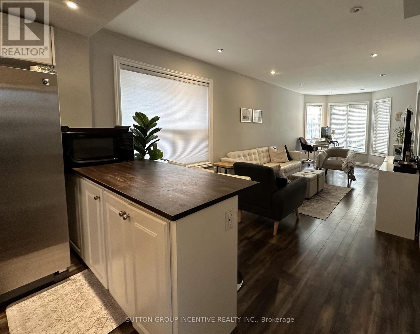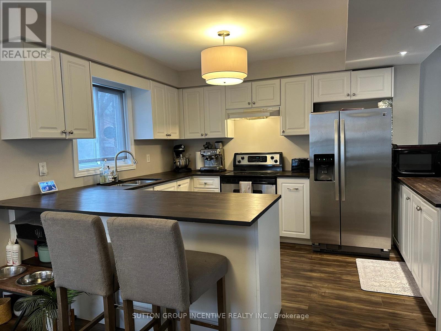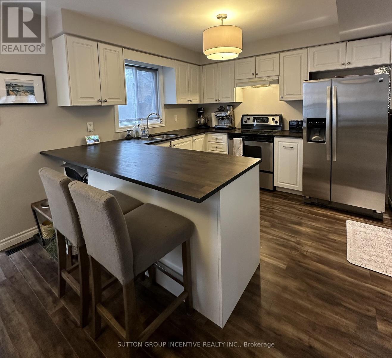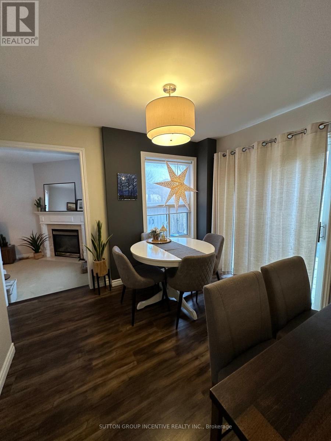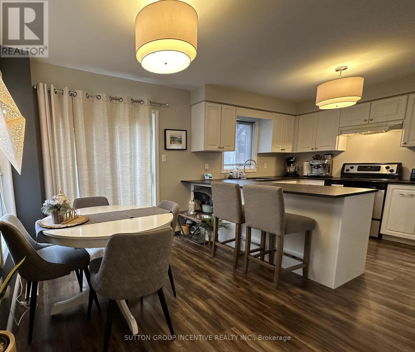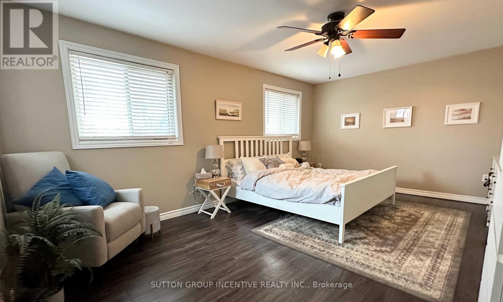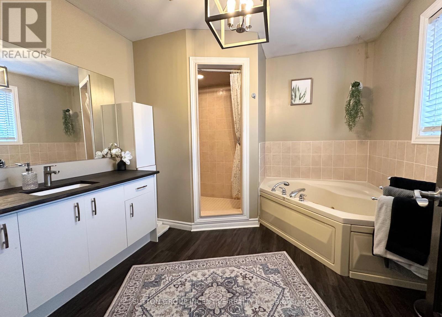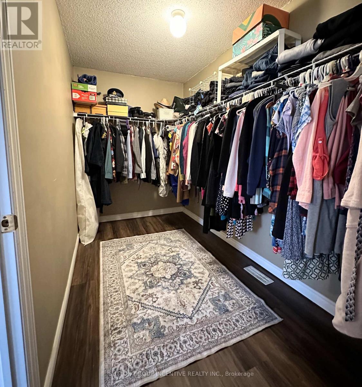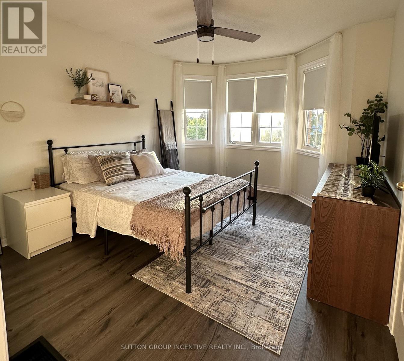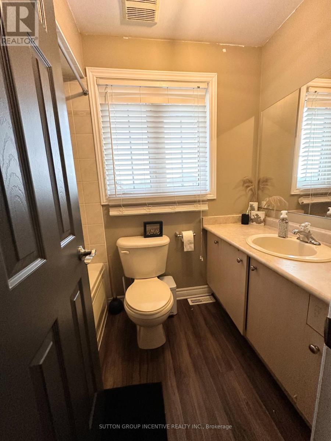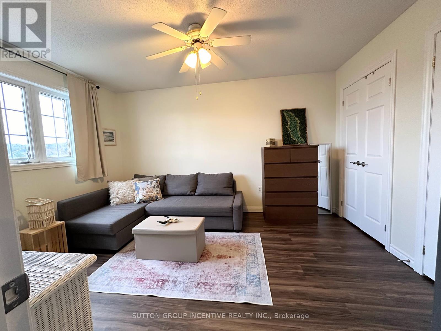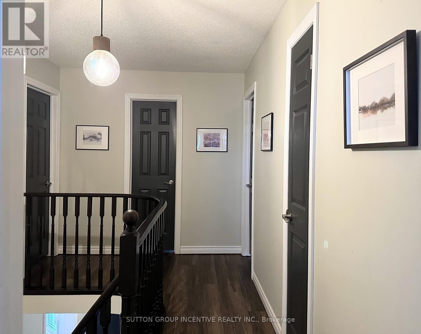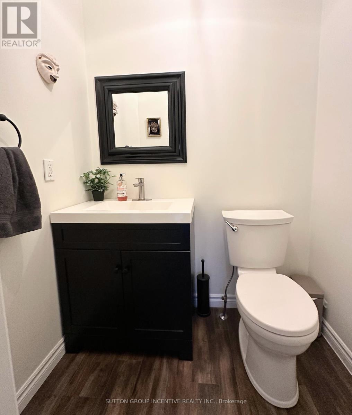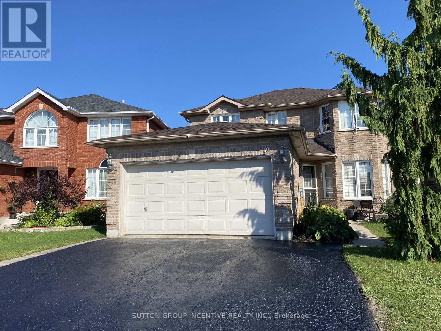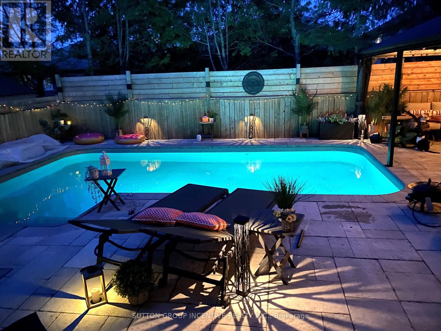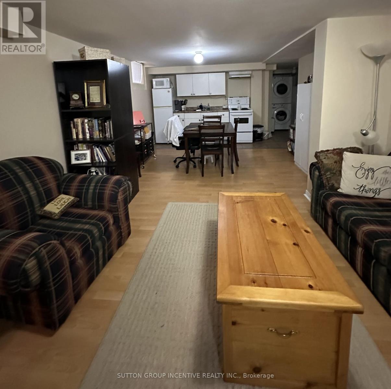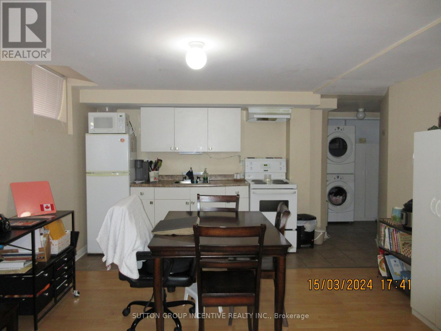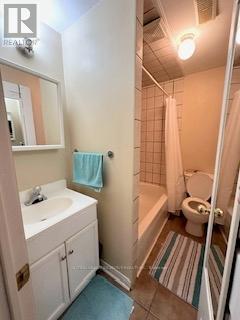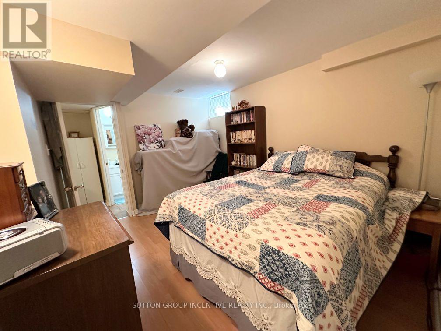19 Mcavoy Dr Barrie, Ontario - MLS#: S8148796
$969,000
Beautiful open concept home on fenced 39.35 ft x 109.93 ft private yard, Ideal for extended family with self contained one bedroom in-law suite, its own laundry facilities, four pc bath, separate entrance. Ample parking for three vehicles, plus a one and a half car garage. This family friendly neighbourhood is close to Transit, parks, hwy 400 and all amenities. Float in the beautiful heated pool while taking in the gorgeous maintenance free interlocking stone back yard oasis. Cozy main floor family room with gas fireplace just off kitchen nook. The main floor eat-in kitchen has plenty of seating with two breakfast bars perfect for entertaining and is open to living room area. Walk out from eating area to private pool area, Convenient Main floor laundry. Second floor boasts as spacious primary master bedroom with large ensuite bath and walk-in closet. Two spacious bedrooms with double closets and large windows to provide ample natural lighting also linen closet. **** EXTRAS **** INGROUND POOL (id:51158)
MLS# S8148796 – FOR SALE : 19 Mcavoy Dr Edgehill Drive Barrie – 4 Beds, 4 Baths Detached House ** FAMILY FRIENDLY NEIGHBOURHOOD, IDEAL FOR EXTENDED FAMILY, SELF-CONTAINED APARTMENT WITH SEPARATE ENTRANCE , LOW-MAINTANCE POOL AREA WITH INGROUND POOL 12FT BY 24 FT IANISED WATER SYSTEM, 3 FT DEEP TO 5 FT, COMPLETELY FENCED YARD. THREE +ONE BEDROOMS, THREE AND A HALF BATHS**** EXTRAS **** ALL RELATED INGROUND POOL EQUIPMENT (id:51158) ** 19 Mcavoy Dr Edgehill Drive Barrie **
⚡⚡⚡ Disclaimer: While we strive to provide accurate information, it is essential that you to verify all details, measurements, and features before making any decisions.⚡⚡⚡
📞📞📞Please Call me with ANY Questions, 416-477-2620📞📞📞
Open House
This property has open houses!
1:00 pm
Ends at:4:00 pm
Property Details
| MLS® Number | S8148796 |
| Property Type | Single Family |
| Community Name | Edgehill Drive |
| Amenities Near By | Beach, Hospital, Public Transit |
| Parking Space Total | 4 |
| Pool Type | Inground Pool |
About 19 Mcavoy Dr, Barrie, Ontario
Building
| Bathroom Total | 4 |
| Bedrooms Above Ground | 3 |
| Bedrooms Below Ground | 1 |
| Bedrooms Total | 4 |
| Basement Features | Apartment In Basement, Separate Entrance |
| Basement Type | N/a |
| Construction Style Attachment | Detached |
| Exterior Finish | Brick |
| Fireplace Present | Yes |
| Heating Fuel | Natural Gas |
| Heating Type | Forced Air |
| Stories Total | 2 |
| Type | House |
Parking
| Attached Garage |
Land
| Acreage | No |
| Land Amenities | Beach, Hospital, Public Transit |
| Size Irregular | 39.35 X 109.93 Ft |
| Size Total Text | 39.35 X 109.93 Ft |
Rooms
| Level | Type | Length | Width | Dimensions |
|---|---|---|---|---|
| Second Level | Bedroom | 5.82 m | 3.25 m | 5.82 m x 3.25 m |
| Second Level | Bedroom 2 | 4.19 m | 3.25 m | 4.19 m x 3.25 m |
| Second Level | Bedroom 3 | 4.19 m | 3.07 m | 4.19 m x 3.07 m |
| Basement | Living Room | 4.27 m | 3.71 m | 4.27 m x 3.71 m |
| Basement | Kitchen | 3.86 m | 3.66 m | 3.86 m x 3.66 m |
| Basement | Bedroom | 3.89 m | 3.05 m | 3.89 m x 3.05 m |
| Basement | Bathroom | Measurements not available | ||
| Basement | Exercise Room | 3.66 m | 3.35 m | 3.66 m x 3.35 m |
| Main Level | Foyer | 5.18 m | 1.52 m | 5.18 m x 1.52 m |
| Main Level | Living Room | 5.79 m | 3.2 m | 5.79 m x 3.2 m |
| Main Level | Family Room | 5.38 m | 3.2 m | 5.38 m x 3.2 m |
| Main Level | Kitchen | 12.57 m | 3.05 m | 12.57 m x 3.05 m |
https://www.realtor.ca/real-estate/26632561/19-mcavoy-dr-barrie-edgehill-drive
Interested?
Contact us for more information

