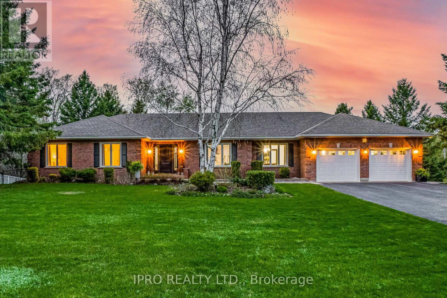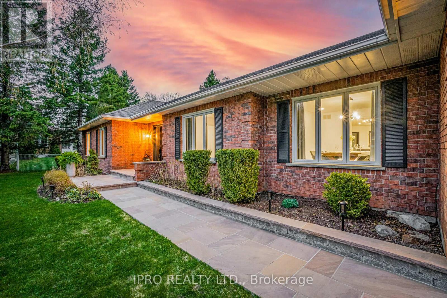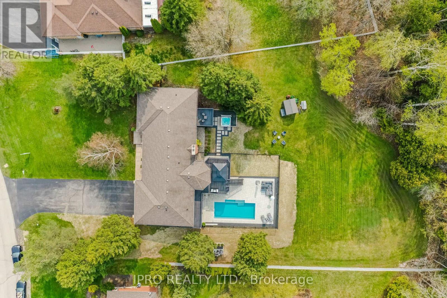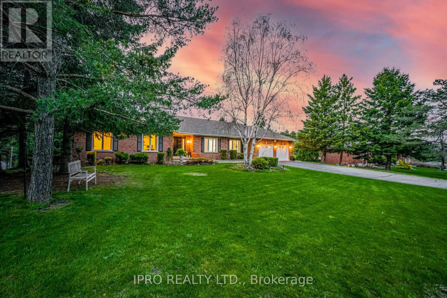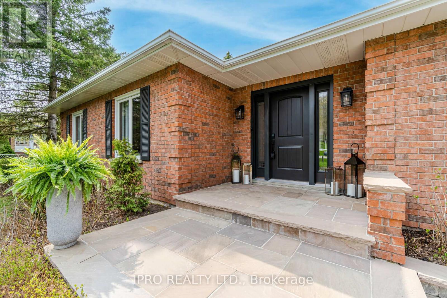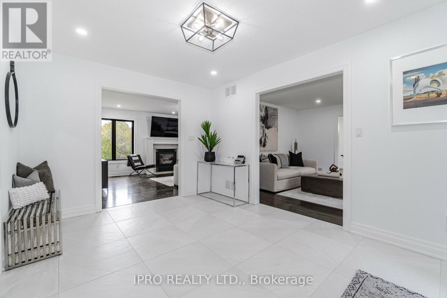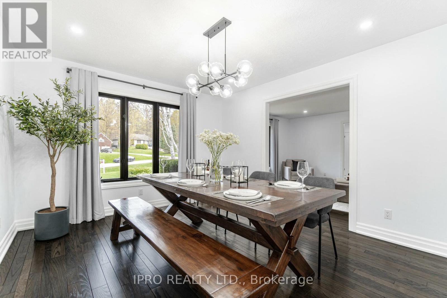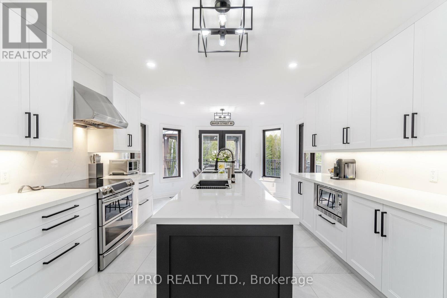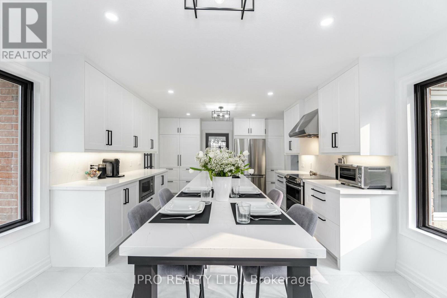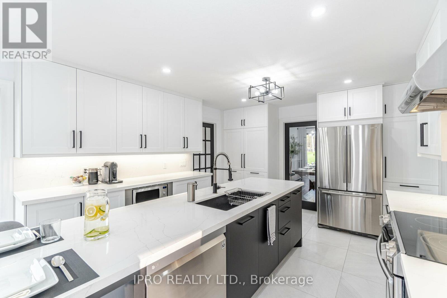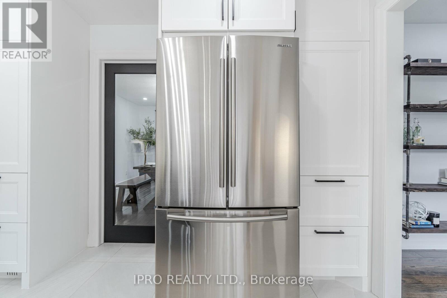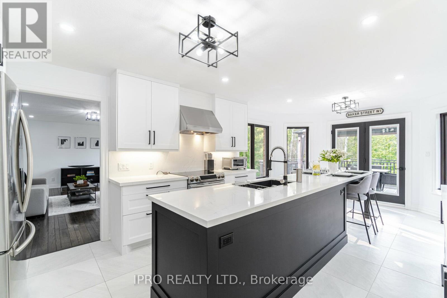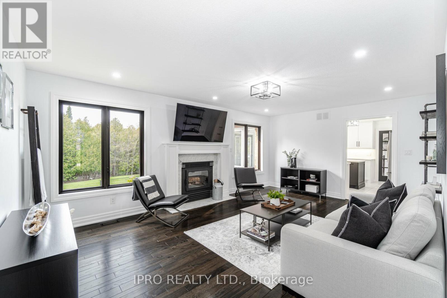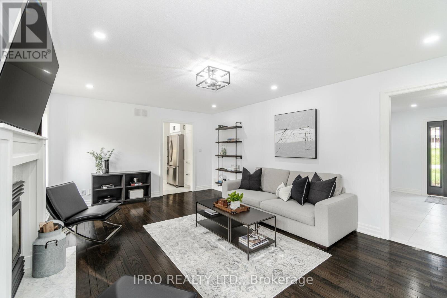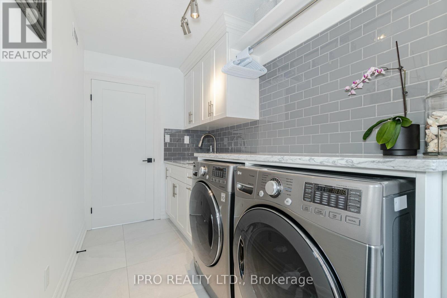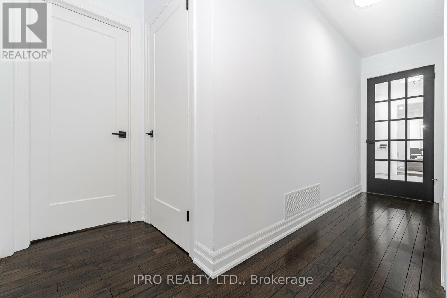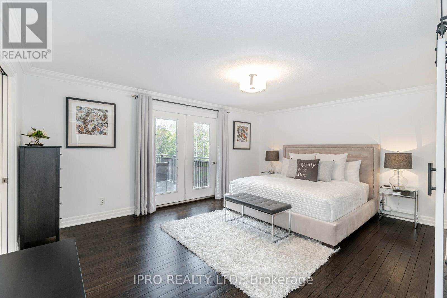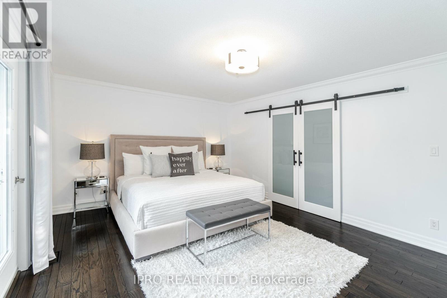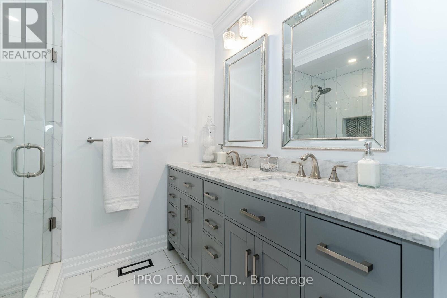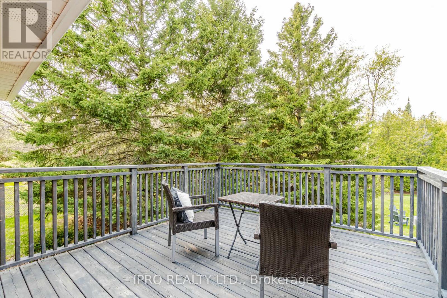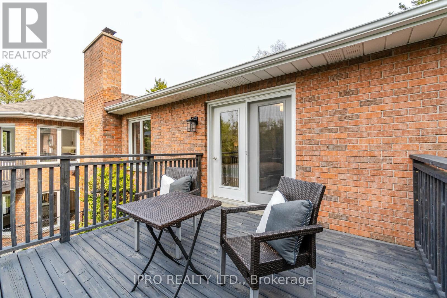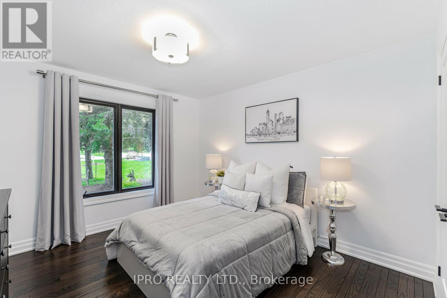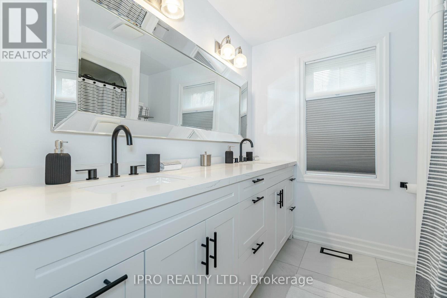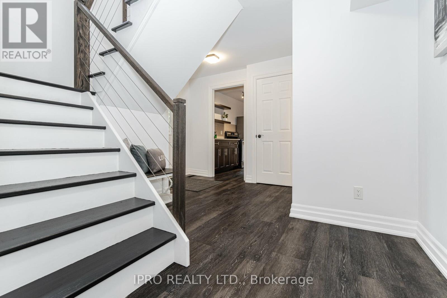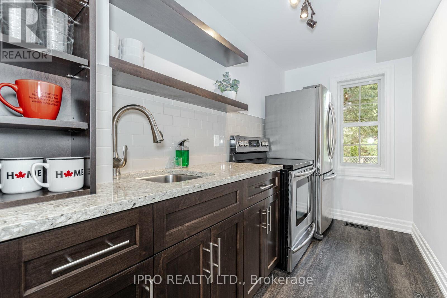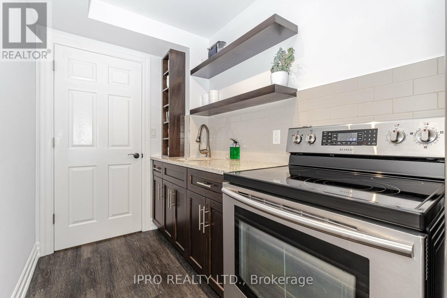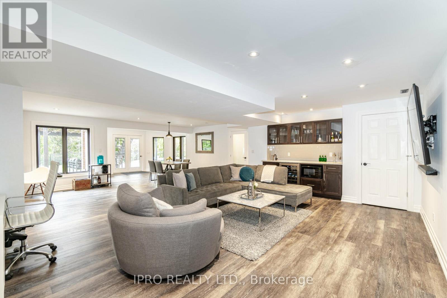19 Patrick Dr Erin, Ontario - MLS#: X8007716
$2,197,000
Absolutely Stunning Property Backing Onto Ravine Situated On A Quiet Cul-De-Sac Located In The Beautiful Town Of Erin. This 3 +1 Bungalow Is Minutes To All Amenities And Has Been Extensively Upgraded With The Finest Materials, From Top To Bottom. Fabulous Walk Out Finished Basement With Access To The Massive Private Oasis Backyard. Thousands Spent In This Entertainers Dream Backyard Which Includes A Newly Installed 14 X 30 Salt Water Inground Pool & Hydropool Hot Tub. This Immaculate Family Home Was Made For Every Family Dynamic! Bring The In-Laws And Enjoy Complete Privacy With Separate Living Quarters. Extra Long Driveway, Spacious Rooms, Gorgeous Home With An Outstanding Property. Extras (id:51158)
For Sale: 19 PATRICK DR Erin – MLS# X8007716
Absolutely Stunning Property Backing Onto Ravine Situated On A Quiet Cul-De-Sac Located In The Beautiful Town Of Erin. This 3 +1 Bungalow Is Minutes To All Amenities And Has Been Extensively Upgraded With The Finest Materials, From Top To Bottom. Fabulous Walk Out Finished Basement With Access To The Massive Private Oasis Backyard. Thousands Spent In This Entertainers Dream Backyard Which Includes A Newly Installed 14 X 30 Salt Water Inground Pool & Hydropool Hot Tub. This Immaculate Family Home Was Made For Every Family Dynamic! Bring The In-Laws And Enjoy Complete Privacy With Separate Living Quarters. Extra Long Driveway, Spacious Rooms, Gorgeous Home With An Outstanding Property. Extras (id:51158)
Description:
Welcome to 19 PATRICK DR Erin, a truly exquisite property nestled in the serene Town of Erin. This stunning 3+1 bungalow is a haven for those seeking peace, privacy, and luxury. Immaculately maintained and extensively upgraded, this home boasts the finest materials and attention to detail.
From the moment you step into the grand foyer, the allure of this home is undeniable. The open-concept living space with its soaring ceilings and large windows offers sweeping views of the picturesque ravine. The living room is the perfect place to relax and unwind, while the adjacent formal dining area is ideal for hosting memorable dinner parties.
The gourmet kitchen is a chef’s dream, featuring top-of-the-line stainless steel appliances, beautiful granite countertops, and ample storage space. The large island provides additional workspace and doubles as a breakfast bar for casual meals with the family.
The main floor master bedroom is a true retreat, complete with a walk-in closet and a luxurious ensuite bathroom. Two additional bedrooms and a second full bathroom provide plenty of space for a growing family or overnight guests.
For those seeking additional living space, the finished walk-out basement is an entertainer’s dream. With its spacious recreation room, wet bar, and easy access to the backyard, this area is perfect for hosting gatherings with family and friends. The basement also features a guest bedroom, a full bathroom, and a separate living area for ultimate privacy.
The highlight of this incredible property is the backyard oasis. Step out onto the expansive deck and take in the breathtaking views of the ravine. The newly installed 14 x 30 saltwater inground pool is perfect for a refreshing swim on hot summer days, while the indulgent hydropool hot tub offers relaxation and rejuvenation. The meticulously landscaped grounds create a private and tranquil setting, making this backyard a true escape from the hustle and bustle of everyday life.
This exceptional home also offers a long driveway, providing ample parking space for multiple vehicles. The spacious rooms throughout the house offer plenty of living space for a growing family, while the outstanding property ensures privacy and tranquility.
Key Features:
- Stunning property backing onto ravine
- Quiet cul-de-sac location
- Extensively upgraded with the finest materials
- Walk-out finished basement with backyard access
- Newly installed 14 x 30 saltwater inground pool and hydropool hot tub
Questions and Answers:
Q: What amenities are nearby?
A: This property is just minutes away from all amenities, including shopping centers, restaurants, schools, and recreational facilities.
Q: How is the backyard maintained?
A: The backyard is meticulously landscaped and is easy to maintain. Regular care and cleaning ensure the pool and hot tub are in excellent condition.
Q: Is there enough parking space available?
A: Yes, this property boasts an extra-long driveway that can accommodate multiple vehicles.
Q: Can this home accommodate extended family or guests?
A: Absolutely! This home offers separate living quarters in the finished basement, providing complete privacy for in-laws or guests.
Q: Is there any warranty for the upgraded materials?
A: The upgraded materials used in this home come with their respective warranties, ensuring peace of mind for the new owner.
⚡⚡⚡ Disclaimer: While we strive to provide accurate information, it is essential that you to verify all details, measurements, and features before making any decisions.⚡⚡⚡
📞📞📞Please Call me with ANY Questions, 416-477-2620📞📞📞
Property Details
| MLS® Number | X8007716 |
| Property Type | Single Family |
| Community Name | Erin |
| Features | Cul-de-sac, Ravine |
| Parking Space Total | 12 |
| Pool Type | Inground Pool |
About 19 Patrick Dr, Erin, Ontario
Building
| Bathroom Total | 5 |
| Bedrooms Above Ground | 3 |
| Bedrooms Below Ground | 1 |
| Bedrooms Total | 4 |
| Architectural Style | Bungalow |
| Basement Development | Finished |
| Basement Features | Walk Out |
| Basement Type | N/a (finished) |
| Construction Style Attachment | Detached |
| Cooling Type | Central Air Conditioning |
| Exterior Finish | Brick |
| Fireplace Present | Yes |
| Heating Fuel | Natural Gas |
| Heating Type | Forced Air |
| Stories Total | 1 |
| Type | House |
Parking
| Attached Garage |
Land
| Acreage | No |
| Sewer | Septic System |
| Size Irregular | 105.4 X 298.45 Ft ; Rear 181.52 X264.69 |
| Size Total Text | 105.4 X 298.45 Ft ; Rear 181.52 X264.69|1/2 - 1.99 Acres |
Rooms
| Level | Type | Length | Width | Dimensions |
|---|---|---|---|---|
| Lower Level | Recreational, Games Room | 4.08 m | 7.19 m | 4.08 m x 7.19 m |
| Lower Level | Great Room | 4.91 m | 6.74 m | 4.91 m x 6.74 m |
| Lower Level | Kitchen | 1.8 m | 3.93 m | 1.8 m x 3.93 m |
| Lower Level | Bedroom 4 | 5.21 m | 4.42 m | 5.21 m x 4.42 m |
| Main Level | Kitchen | 7.37 m | 4.18 m | 7.37 m x 4.18 m |
| Main Level | Family Room | 3.96 m | 6.1 m | 3.96 m x 6.1 m |
| Main Level | Dining Room | 4.42 m | 3.66 m | 4.42 m x 3.66 m |
| Main Level | Living Room | 5.09 m | 4.24 m | 5.09 m x 4.24 m |
| Main Level | Primary Bedroom | 4.08 m | 4.61 m | 4.08 m x 4.61 m |
| Main Level | Bedroom 2 | 3.66 m | 3.35 m | 3.66 m x 3.35 m |
| Main Level | Bedroom 3 | 3.66 m | 2.16 m | 3.66 m x 2.16 m |
| Main Level | Laundry Room | Measurements not available |
Utilities
| Sewer | Installed |
| Natural Gas | Installed |
| Electricity | Installed |
| Cable | Available |
https://www.realtor.ca/real-estate/26426724/19-patrick-dr-erin-erin
Interested?
Contact us for more information

