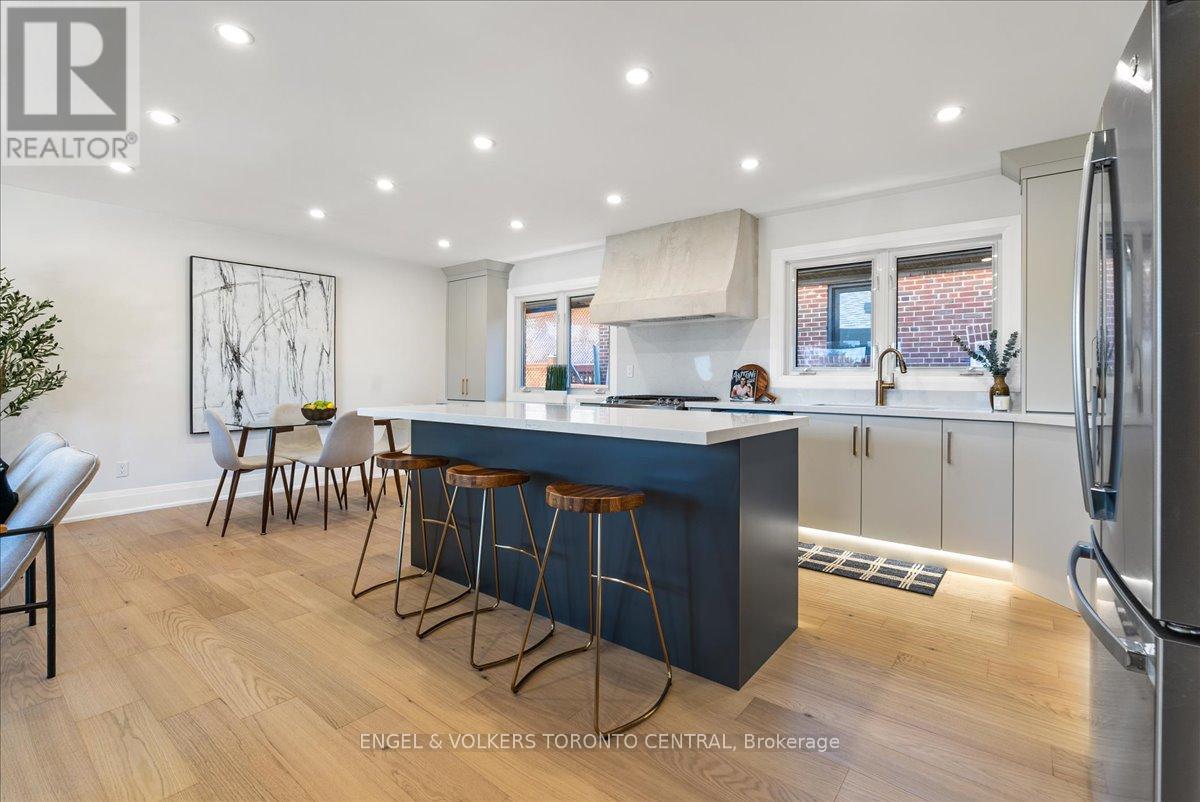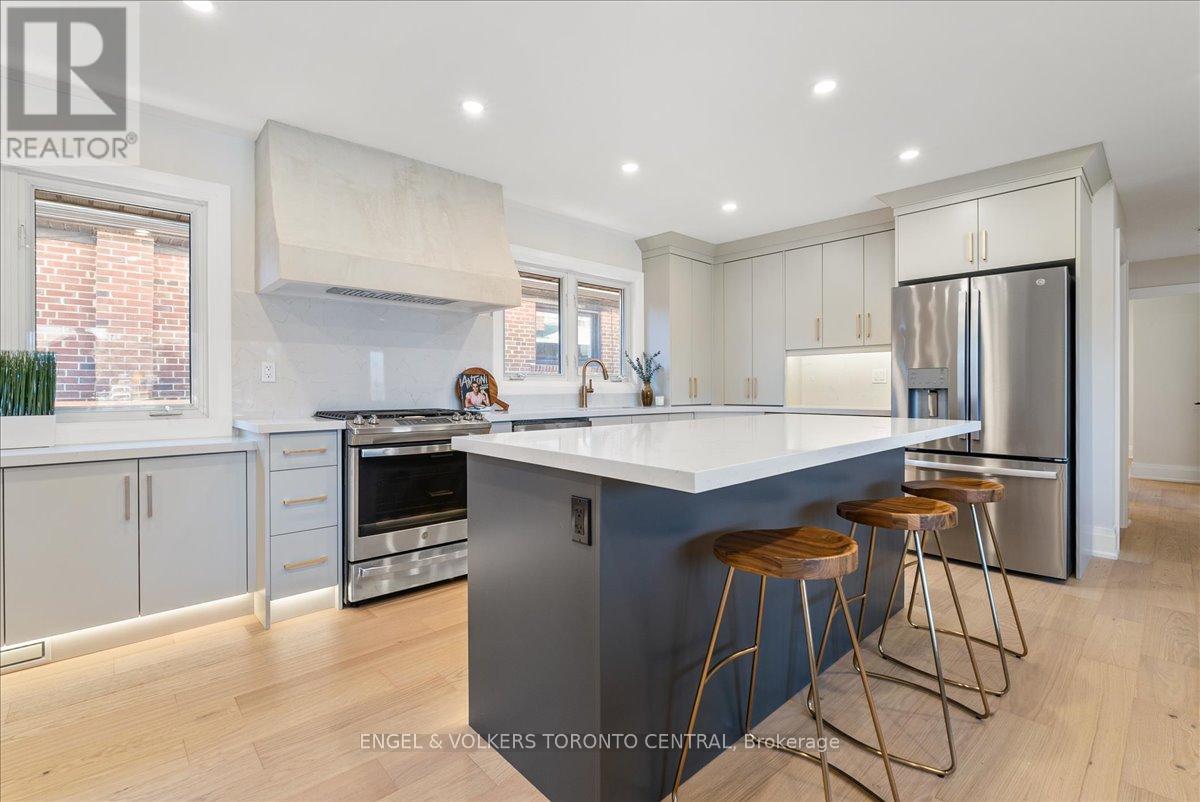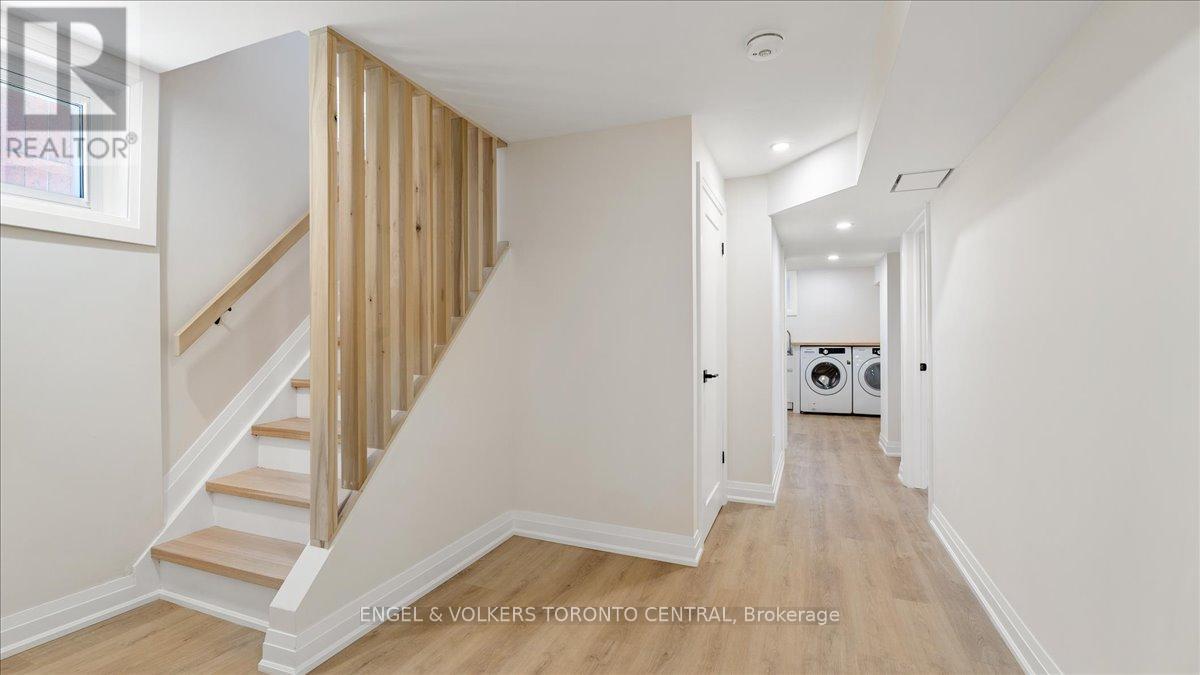19 Rayside Drive Toronto, Ontario - MLS#: W8444218
$1,549,900
Welcome to your Dream Home in Markland Wood. This 4 bedroom, 2 bathroom bungalow has been fully renovated from top to bottom with no expense spared and no detail overlooked. Nestled on a corner lot measuring 125 ft x 62 ft x 113 ft in a quiet neighbourhood, this turn key, mesmerizing home features an open concept layout, gourmet state-of-the-art chef's kitchen with upgraded countertop, cabinetry, and stainless steel appliances. Every finish created custom for this masterpiece. Fitted with brand new Breath of Winter Oak Flooring, the main floor features three sun-filled spacious bedrooms and a custom 3pc bathroom with heated stone edge floor and Sahn White wall tiling. Enjoy a finished basement with brand new luxury Sandbanks flooring, an oversized entertainment room, one bedroom, custom 3pc bathroom and a full kitchen. An entertainers dream with potential for in-law suite or a separate apartment revenue.Located just minutes to 5-star amenities, schools, public transit, Hwy 427, The Gardiner and Hwy 401. You have to see it to believe it! **** EXTRAS **** Entire house newly renovated, including all appliances, all electrical wiring, all plumbing, and more. Checkout feature sheet in attachments for all details. (id:51158)
MLS# W8444218 – FOR SALE : 19 Rayside Drive Markland Wood Toronto – 4 Beds, 2 Baths Detached House ** Welcome to your Dream Home in Markland Wood. This 4 bedroom, 2 bathroom bungalow has been fully renovated from top to bottom with no expense spared and no detail overlooked. Nestled on a corner lot measuring 125 ft x 62 ft x 113 ft in a quiet neighbourhood, this turn key, mesmerizing home features an open concept layout, gourmet state-of-the-art chef’s kitchen with upgraded countertop, cabinetry, and stainless steel appliances. Every finish created custom for this masterpiece. Fitted with brand new Breath of Winter Oak Flooring, the main floor features three sun-filled spacious bedrooms and a custom 3pc bathroom with heated stone edge floor and Sahn White wall tiling. Enjoy a finished basement with brand new luxury Sandbanks flooring, an oversized entertainment room, one bedroom, custom 3pc bathroom and a full kitchen. An entertainers dream with potential for in-law suite or a separate apartment revenue.Located just minutes to 5-star amenities, schools, public transit, Hwy 427, The Gardiner and Hwy 401. You have to see it to believe it! **** EXTRAS **** Entire house newly renovated, including all appliances, all electrical wiring, all plumbing, and more. Checkout feature sheet in attachments for all details. (id:51158) ** 19 Rayside Drive Markland Wood Toronto **
⚡⚡⚡ Disclaimer: While we strive to provide accurate information, it is essential that you to verify all details, measurements, and features before making any decisions.⚡⚡⚡
📞📞📞Please Call me with ANY Questions, 416-477-2620📞📞📞
Property Details
| MLS® Number | W8444218 |
| Property Type | Single Family |
| Community Name | Markland Wood |
| Parking Space Total | 3 |
About 19 Rayside Drive, Toronto, Ontario
Building
| Bathroom Total | 2 |
| Bedrooms Above Ground | 4 |
| Bedrooms Total | 4 |
| Appliances | Garage Door Opener Remote(s), Dishwasher, Dryer, Refrigerator, Stove, Two Washers, Two Stoves, Washer |
| Architectural Style | Bungalow |
| Basement Development | Finished |
| Basement Features | Separate Entrance |
| Basement Type | N/a (finished) |
| Construction Style Attachment | Detached |
| Cooling Type | Central Air Conditioning |
| Exterior Finish | Brick |
| Fireplace Present | Yes |
| Foundation Type | Concrete |
| Heating Fuel | Natural Gas |
| Heating Type | Forced Air |
| Stories Total | 1 |
| Type | House |
| Utility Water | Municipal Water |
Parking
| Attached Garage |
Land
| Acreage | No |
| Sewer | Sanitary Sewer |
| Size Irregular | 50 X 125 Ft |
| Size Total Text | 50 X 125 Ft |
Rooms
| Level | Type | Length | Width | Dimensions |
|---|---|---|---|---|
| Basement | Bathroom | 2.02 m | 2.23 m | 2.02 m x 2.23 m |
| Basement | Laundry Room | 3.15 m | 353 m | 3.15 m x 353 m |
| Basement | Living Room | 3.85 m | 7.11 m | 3.85 m x 7.11 m |
| Basement | Kitchen | 14.3 m | 4.75 m | 14.3 m x 4.75 m |
| Basement | Bedroom 4 | 4.67 m | 4.7 m | 4.67 m x 4.7 m |
| Main Level | Living Room | 4.7 m | 3.89 m | 4.7 m x 3.89 m |
| Main Level | Dining Room | 1.23 m | 3.3 m | 1.23 m x 3.3 m |
| Main Level | Kitchen | 5.5 m | 3.3 m | 5.5 m x 3.3 m |
| Main Level | Primary Bedroom | 3.38 m | 4.24 m | 3.38 m x 4.24 m |
| Main Level | Bedroom 2 | 3.25 m | 3.15 m | 3.25 m x 3.15 m |
| Main Level | Bedroom 3 | 3.38 m | 3.89 m | 3.38 m x 3.89 m |
| Main Level | Bathroom | 1.98 m | 2.72 m | 1.98 m x 2.72 m |
https://www.realtor.ca/real-estate/27046588/19-rayside-drive-toronto-markland-wood
Interested?
Contact us for more information







































