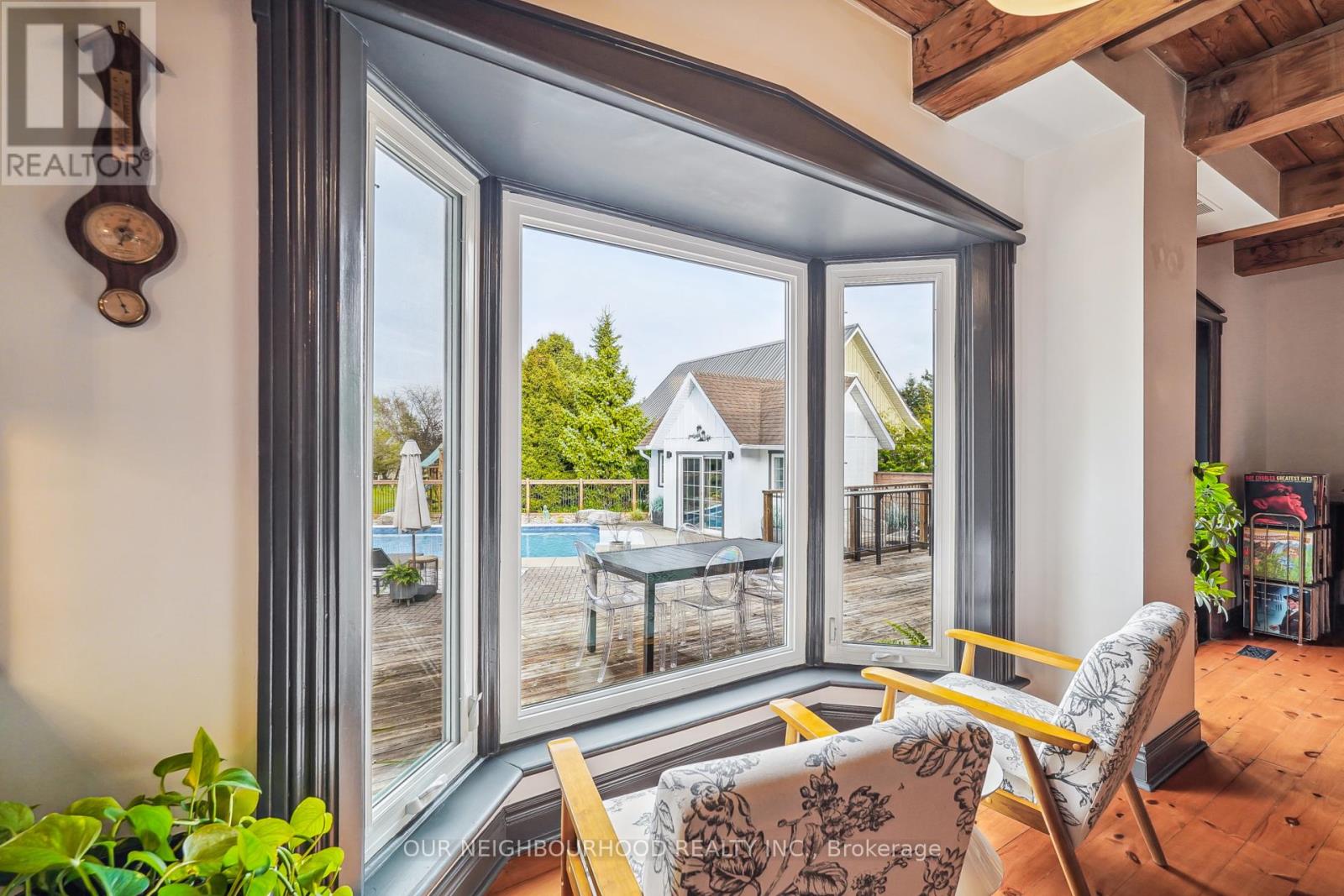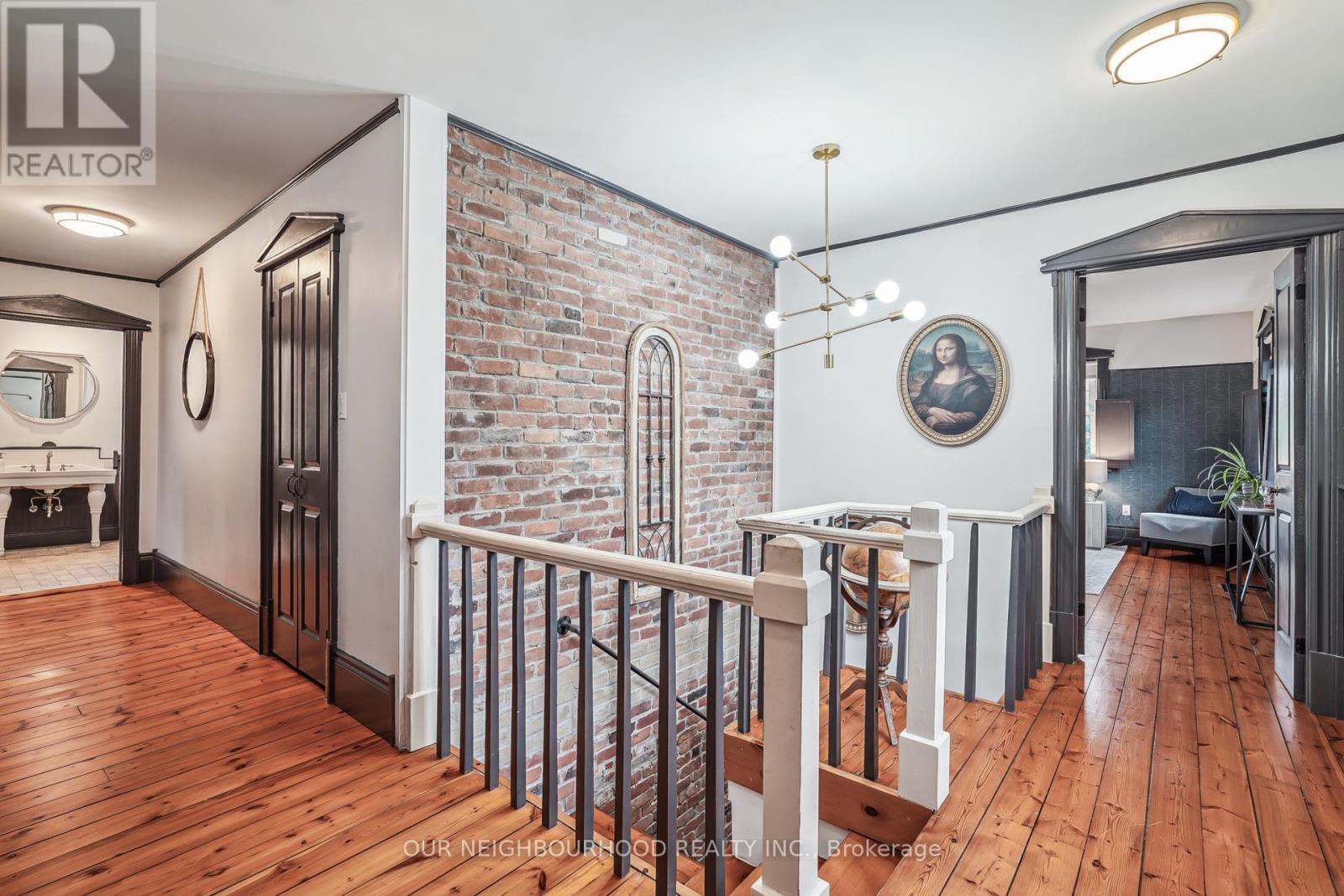19 Smith Drive Uxbridge, Ontario - MLS#: N8398986
$1,829,900
A MUST-SEE HOME! Turnkey Charming New England-Style Salt Box Home Built For Entertaining Situated On 1 + Acre Lot. Enjoy Over 2,800 Sf. Ft. of Main Living Plus An Additional 1,300 Sq. Ft. Fully Finished Basement. Features Stunning Exposed Wood Beams, Rumford Wood Buring Fireplace(s), Wide Plank Pine Floors, Natural Slate Stone, Reclaimed Brick Throughout. Main Floor Features Family-Sized Gourmet Kitchen, Living & Family Rms, Office, Fireplace(S), W/Os Backyard, Dining Rm. A Private Resort-Like Oasis Backyard With Sweeping East Views Overlooking Farm Fields Includes Muit-Level Decks, In-Ground Saltwater Pool (2024 Summer Weekly Maintenance and Closing Included), Pool House, Hot Tub (2023), Cedar Muskoka Playset, Fire Pit and Shed. Driveway for + 8 Cars Has A Detached Two Car Garage With Large Loft Space. Located In The Idyllic Hamlet Of Sandford A Quick Drive From All The Conveniences of Historic Downtown Uxbridge For Dining, Shopping, Movie Theater, Bowling etc. Surrounded By Local Golf Courses, Cideries, and Renowned Trail Systems. Easy Access to 404 and GO Stations. **** EXTRAS **** All Appliances, Window Coverings, Light Fixtures*, Pool Supplies, Pool Table Included. Too Many Features To List Please Reach Out For Full List of Inclusions. (id:51158)
MLS# N8398986 – FOR SALE : 19 Smith Drive Rural Uxbridge Uxbridge – 4 Beds, 3 Baths Detached House ** A MUST-SEE HOME! Turnkey Charming New England-Style Salt Box Home Built For Entertaining Situated On 1 + Acre Lot. Enjoy Over 2,800 Sf. Ft. of Main Living Plus An Additional 1,300 Sq. Ft. Fully Finished Basement. Features Stunning Exposed Wood Beams, Rumford Wood Buring Fireplace(s), Wide Plank Pine Floors, Natural Slate Stone, Reclaimed Brick Throughout. Main Floor Features Family-Sized Gourmet Kitchen, Living & Family Rms, Office, Fireplace(S), W/Os Backyard, Dining Rm. A Private Resort-Like Oasis Backyard With Sweeping East Views Overlooking Farm Fields Includes Muit-Level Decks, In-Ground Saltwater Pool (2024 Summer Weekly Maintenance and Closing Included), Pool House, Hot Tub (2023), Cedar Muskoka Playset, Fire Pit and Shed. Driveway for + 8 Cars Has A Detached Two Car Garage With Large Loft Space. Located In The Idyllic Hamlet Of Sandford A Quick Drive From All The Conveniences of Historic Downtown Uxbridge For Dining, Shopping, Movie Theater, Bowling etc. Surrounded By Local Golf Courses, Cideries, and Renowned Trail Systems. Easy Access to 404 and GO Stations. **** EXTRAS **** All Appliances, Window Coverings, Light Fixtures*, Pool Supplies, Pool Table Included. Too Many Features To List Please Reach Out For Full List of Inclusions. (id:51158) ** 19 Smith Drive Rural Uxbridge Uxbridge **
⚡⚡⚡ Disclaimer: While we strive to provide accurate information, it is essential that you to verify all details, measurements, and features before making any decisions.⚡⚡⚡
📞📞📞Please Call me with ANY Questions, 416-477-2620📞📞📞
Property Details
| MLS® Number | N8398986 |
| Property Type | Single Family |
| Community Name | Rural Uxbridge |
| Amenities Near By | Schools |
| Features | Conservation/green Belt |
| Parking Space Total | 8 |
| Pool Type | Inground Pool |
About 19 Smith Drive, Uxbridge, Ontario
Building
| Bathroom Total | 3 |
| Bedrooms Above Ground | 3 |
| Bedrooms Below Ground | 1 |
| Bedrooms Total | 4 |
| Appliances | Hot Tub, Water Softener, Central Vacuum |
| Basement Development | Finished |
| Basement Type | N/a (finished) |
| Construction Style Attachment | Detached |
| Cooling Type | Central Air Conditioning |
| Exterior Finish | Wood |
| Fireplace Present | Yes |
| Fireplace Total | 3 |
| Foundation Type | Poured Concrete |
| Heating Fuel | Propane |
| Heating Type | Forced Air |
| Stories Total | 2 |
| Type | House |
Parking
| Detached Garage |
Land
| Acreage | No |
| Land Amenities | Schools |
| Landscape Features | Landscaped |
| Sewer | Septic System |
| Size Irregular | 108.27 X 411.15 Ft |
| Size Total Text | 108.27 X 411.15 Ft|1/2 - 1.99 Acres |
Rooms
| Level | Type | Length | Width | Dimensions |
|---|---|---|---|---|
| Second Level | Primary Bedroom | 5.66 m | 4.46 m | 5.66 m x 4.46 m |
| Second Level | Bedroom 2 | 3.88 m | 2.53 m | 3.88 m x 2.53 m |
| Second Level | Bedroom 3 | 5.46 m | 4.52 m | 5.46 m x 4.52 m |
| Basement | Recreational, Games Room | 5.09 m | 4.32 m | 5.09 m x 4.32 m |
| Basement | Laundry Room | 4.27 m | 5.23 m | 4.27 m x 5.23 m |
| Basement | Bedroom 4 | 3.8 m | 3.08 m | 3.8 m x 3.08 m |
| Basement | Recreational, Games Room | 9.37 m | 4.24 m | 9.37 m x 4.24 m |
| Main Level | Kitchen | 4.49 m | 4.12 m | 4.49 m x 4.12 m |
| Main Level | Family Room | 5.2 m | 6.19 m | 5.2 m x 6.19 m |
| Main Level | Living Room | 5.34 m | 4.51 m | 5.34 m x 4.51 m |
| Main Level | Dining Room | 3.98 m | 2.69 m | 3.98 m x 2.69 m |
| Main Level | Office | 4.7 m | 3 m | 4.7 m x 3 m |
Utilities
| Cable | Installed |
| Sewer | Installed |
https://www.realtor.ca/real-estate/26981010/19-smith-drive-uxbridge-rural-uxbridge
Interested?
Contact us for more information










































