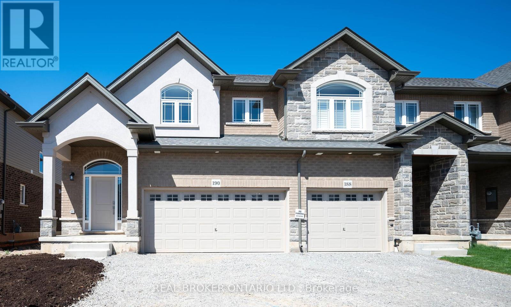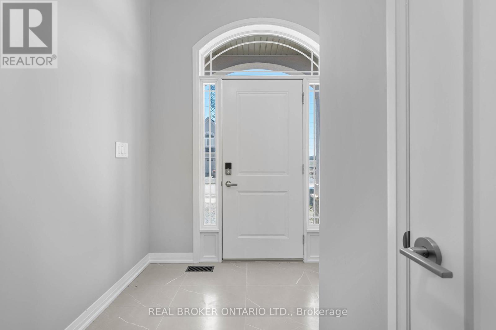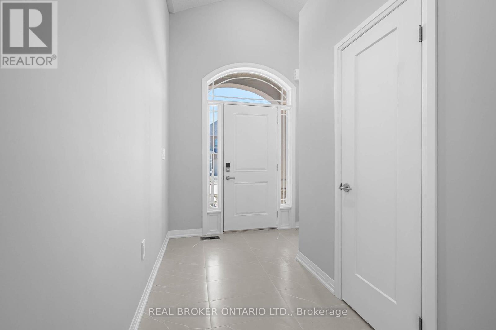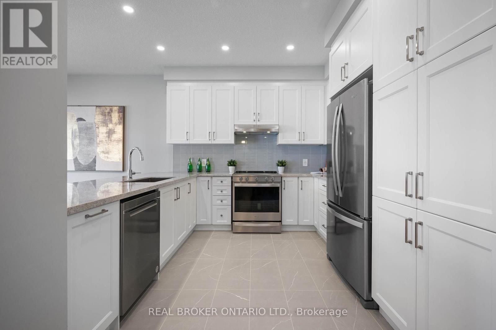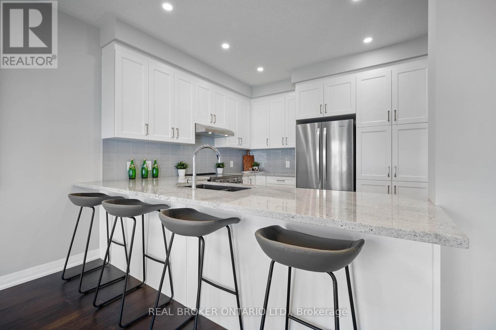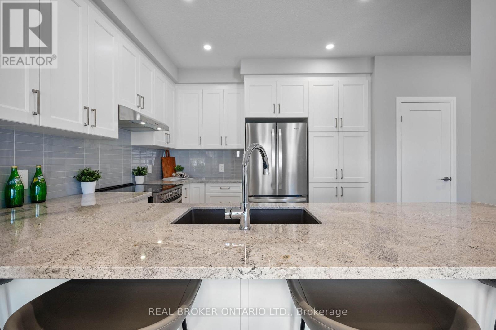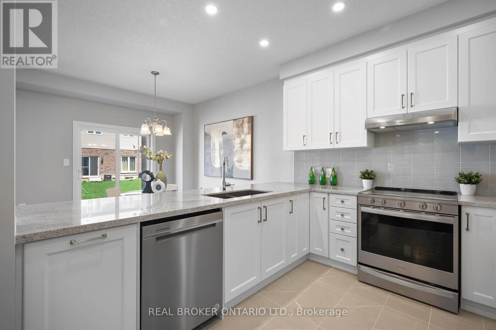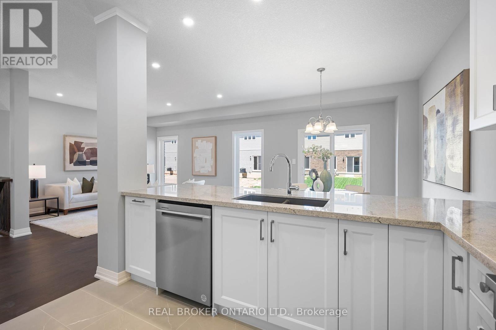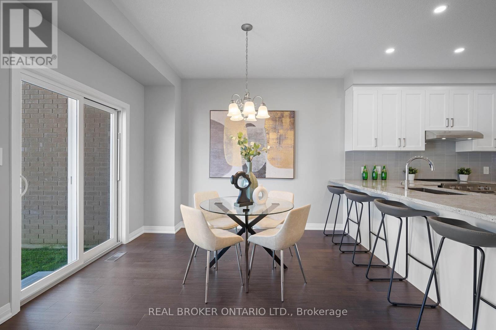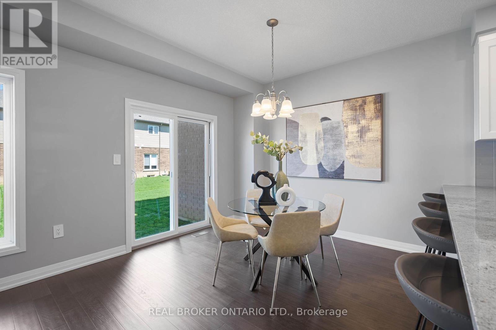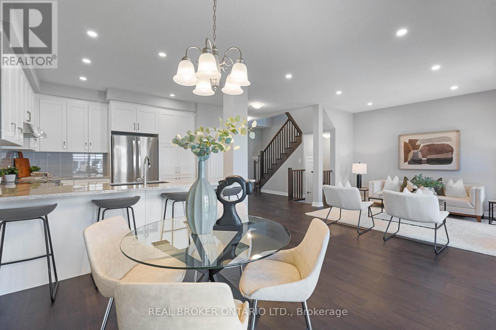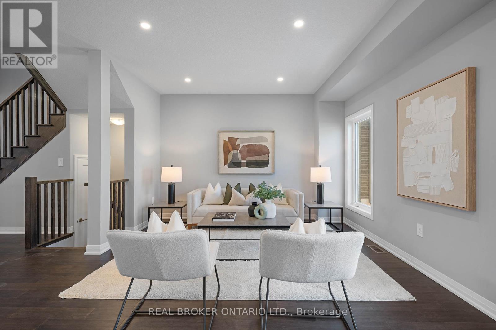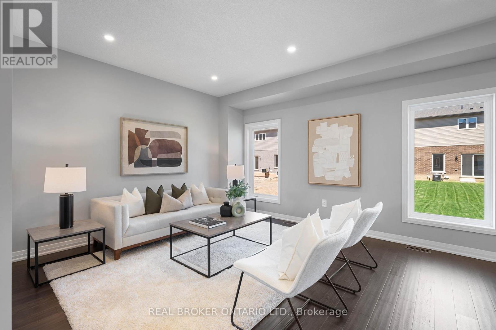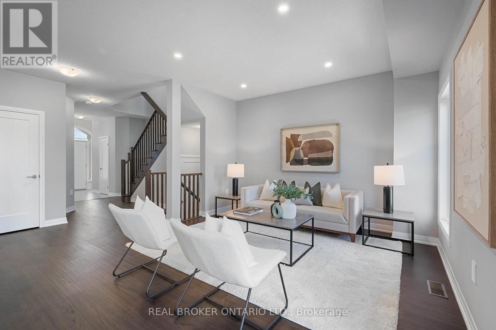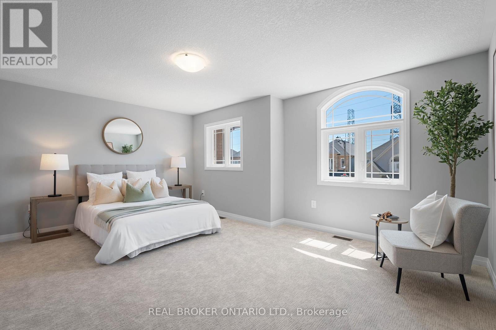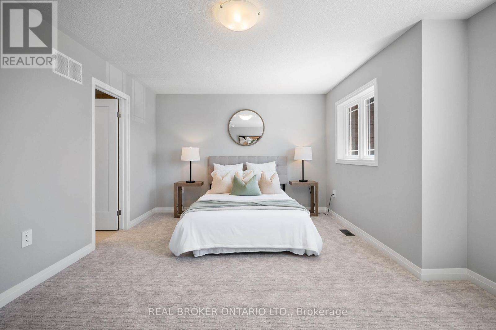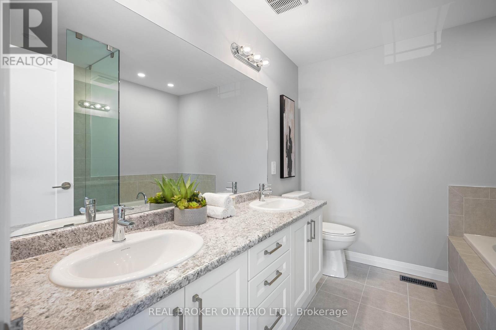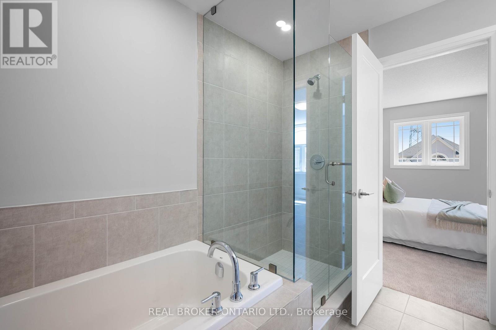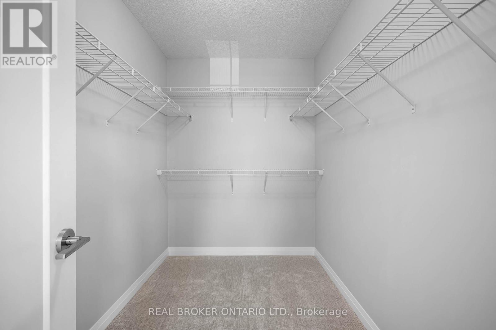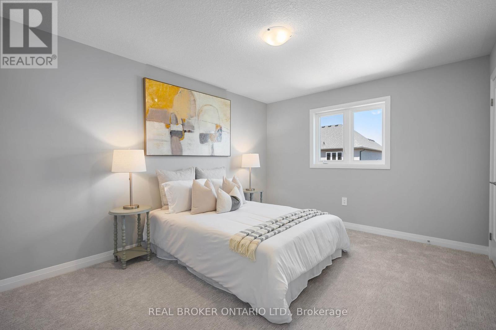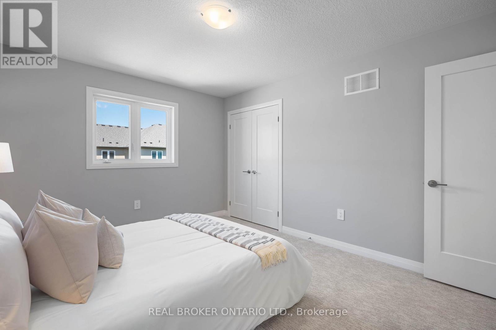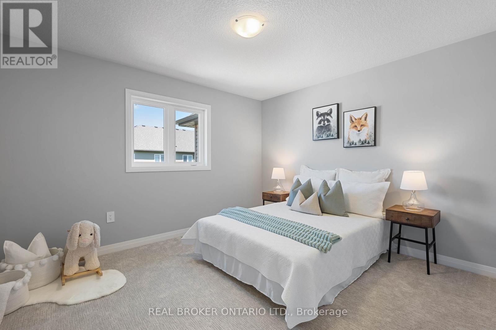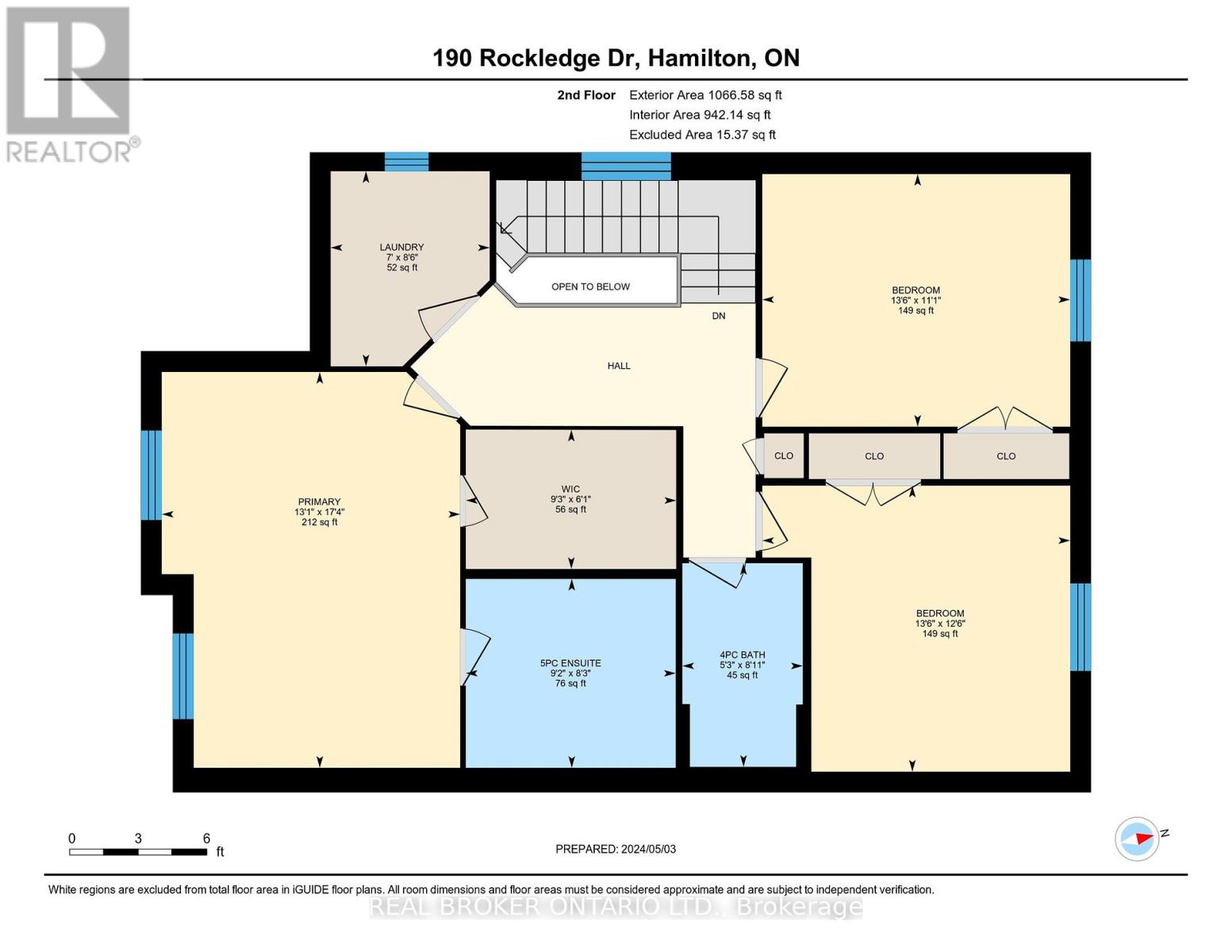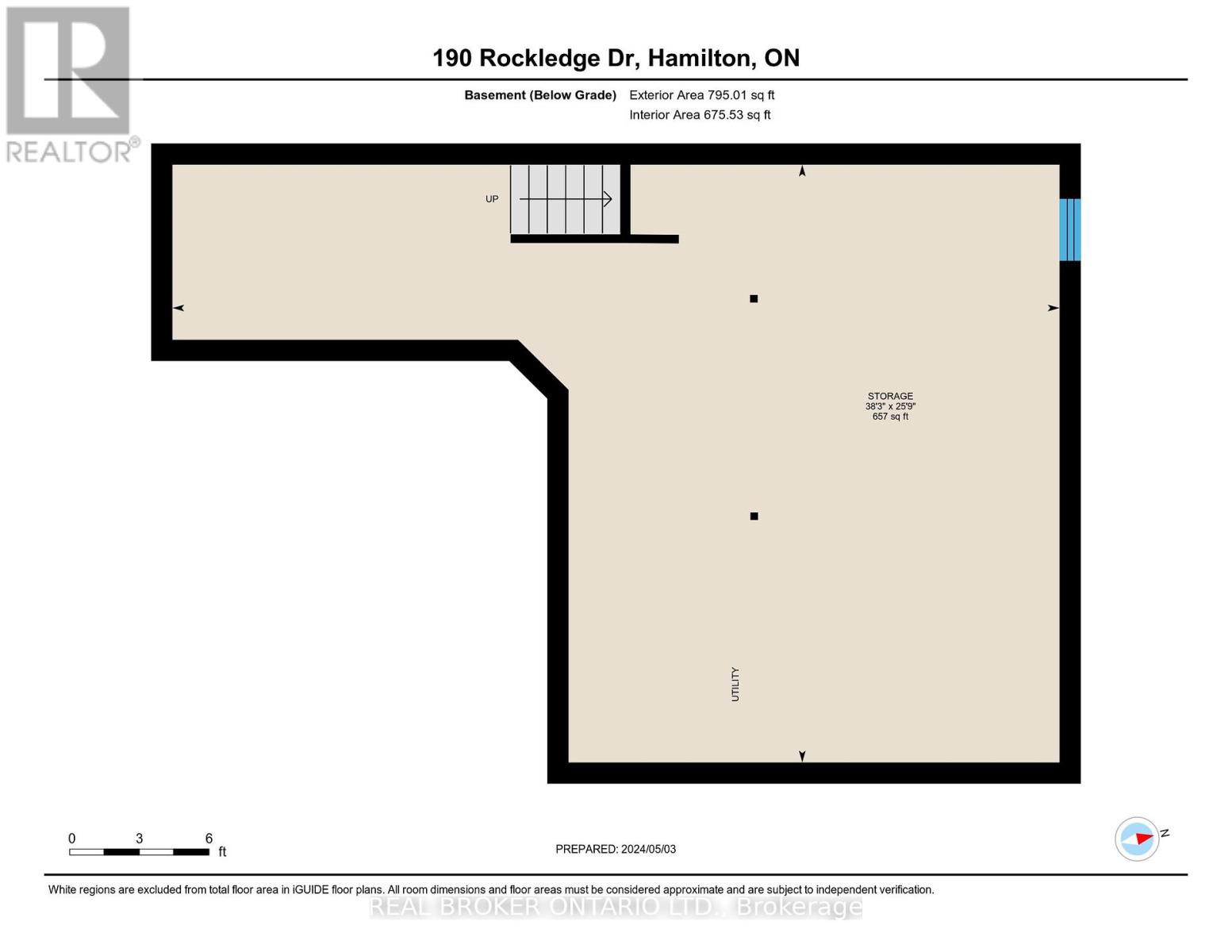190 Rockledge Drive Hamilton, Ontario - MLS#: X8301664
$1,049,990
WELCOME TO YOUR DREAM HOME IN HAMILTON'S LUXURIOUS SUMMIT PARK DEVELOPMENT! This stunning End-Unit Freehold Townhouse, offers an unparalleled blend of comfort and style with 1810 SF of living space, complete with over $60k worth of upgrades. Upon entry, you will be greeted by the lavish foyer and soaring 9ft ceilings throughout. Hardwood flooring carries you to sunlit open-concept living areas, seamlessly merging with premium finishes, creating an inviting atmosphere. The gourmet kitchen includes stainless steel appliances, sleek granite countertops, and custom extended-height upper cabinets. Upstairs, the spacious primary suite features a spa-like ensuite complete with a soaker tub and a sizable walk-in closet. Two large additional bedrooms offer relaxation for a growing family. Located in one of the most desired neighborhoods in Hamilton, close to amenities, major highways, and scenic attractions like the Eramosa Karst Conservation Area. With proximity to McMaster University and Hamilton International Airport, it's an ideal location for commuters. Built by the award-winning builder, Multi-Area Developments, this Siena model home exemplifies excellence in quality and craftsmanship, ensuring superior standards throughout. Schedule your showing today! (id:51158)
MLS# X8301664 – FOR SALE : 190 Rockledge Dr Hannon Hamilton – 3 Beds, 3 Baths Attached Row / Townhouse ** WELCOME TO YOUR DREAM HOME IN HAMILTON’S LUXURIOUS SUMMIT PARK DEVELOPMENT! This stunning End-Unit Freehold Townhouse, offers an unparalleled blend of comfort and style with 1810 SF of living space, complete with over $60k worth of upgrades. Upon entry, you will be greeted by the lavish foyer and soaring 9ft ceilings throughout. Hardwood flooring carries you to sunlit open-concept living areas, seamlessly merging with premium finishes, creating an inviting atmosphere. The gourmet kitchen includes stainless steel appliances, sleek granite countertops, and custom extended-height upper cabinets. Upstairs, the spacious primary suite features a spa-like ensuite complete with a soaker tub and a sizable walk-in closet. Two large additional bedrooms offer relaxation for a growing family. Located in one of the most desired neighborhoods in Hamilton, close to amenities, major highways, and scenic attractions like the Eramosa Karst Conservation Area. With proximity to McMaster University and Hamilton International Airport, it’s an ideal location for commuters. Built by the award-winning builder, Multi-Area Developments, this Siena model home exemplifies excellence in quality and craftsmanship, ensuring superior standards throughout. Schedule your showing today! (id:51158) ** 190 Rockledge Dr Hannon Hamilton **
⚡⚡⚡ Disclaimer: While we strive to provide accurate information, it is essential that you to verify all details, measurements, and features before making any decisions.⚡⚡⚡
📞📞📞Please Call me with ANY Questions, 416-477-2620📞📞📞
Property Details
| MLS® Number | X8301664 |
| Property Type | Single Family |
| Community Name | Hannon |
| Features | Sump Pump |
| Parking Space Total | 4 |
About 190 Rockledge Drive, Hamilton, Ontario
Building
| Bathroom Total | 3 |
| Bedrooms Above Ground | 3 |
| Bedrooms Total | 3 |
| Appliances | Water Heater - Tankless, Dishwasher, Refrigerator, Stove, Washer |
| Basement Development | Unfinished |
| Basement Type | Full (unfinished) |
| Construction Style Attachment | Attached |
| Cooling Type | Central Air Conditioning |
| Foundation Type | Poured Concrete |
| Heating Fuel | Natural Gas |
| Heating Type | Forced Air |
| Stories Total | 2 |
| Type | Row / Townhouse |
| Utility Water | Municipal Water |
Parking
| Attached Garage |
Land
| Acreage | No |
| Sewer | Sanitary Sewer |
| Size Irregular | 32.22 X 101.71 Ft |
| Size Total Text | 32.22 X 101.71 Ft |
Rooms
| Level | Type | Length | Width | Dimensions |
|---|---|---|---|---|
| Second Level | Other | 1.86 m | 2.81 m | 1.86 m x 2.81 m |
| Second Level | Bathroom | 2.72 m | 1.61 m | 2.72 m x 1.61 m |
| Second Level | Bathroom | 2.52 m | 2.8 m | 2.52 m x 2.8 m |
| Second Level | Bedroom | 3.37 m | 4.11 m | 3.37 m x 4.11 m |
| Second Level | Bedroom | 3.82 m | 4.11 m | 3.82 m x 4.11 m |
| Second Level | Laundry Room | 2.6 m | 2.12 m | 2.6 m x 2.12 m |
| Second Level | Primary Bedroom | 5.28 m | 3.98 m | 5.28 m x 3.98 m |
| Main Level | Bathroom | 0.81 m | 2.12 m | 0.81 m x 2.12 m |
| Main Level | Dining Room | 3.31 m | 3.37 m | 3.31 m x 3.37 m |
| Main Level | Kitchen | 3.44 m | 3.24 m | 3.44 m x 3.24 m |
| Main Level | Living Room | 4.54 m | 4.03 m | 4.54 m x 4.03 m |
https://www.realtor.ca/real-estate/26841758/190-rockledge-drive-hamilton-hannon
Interested?
Contact us for more information

