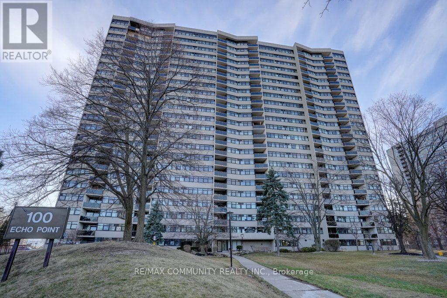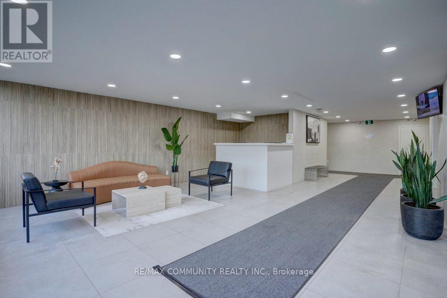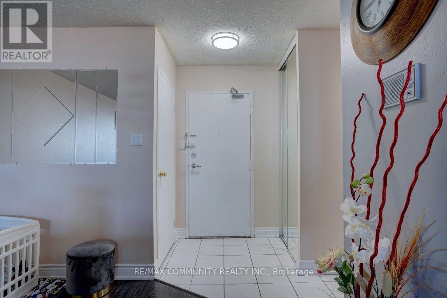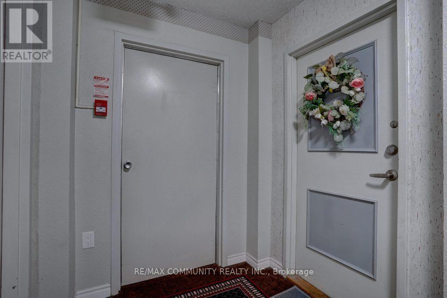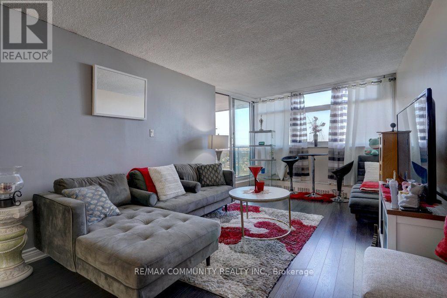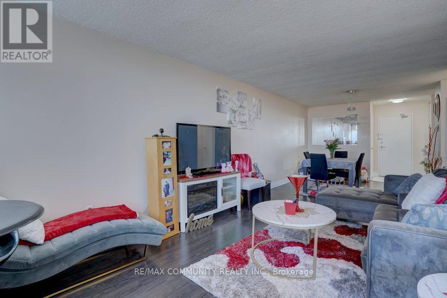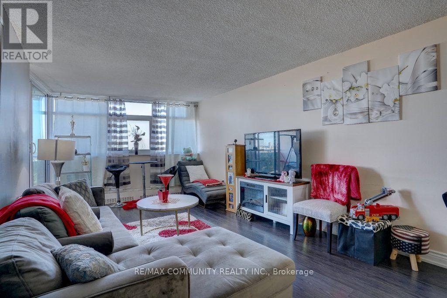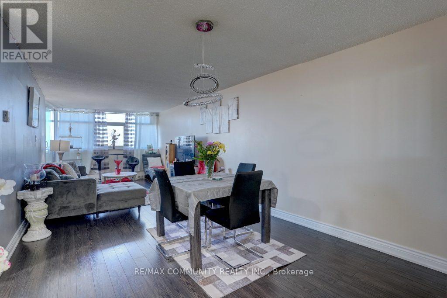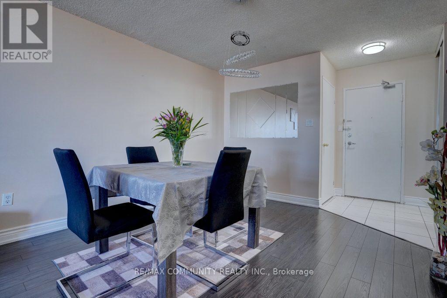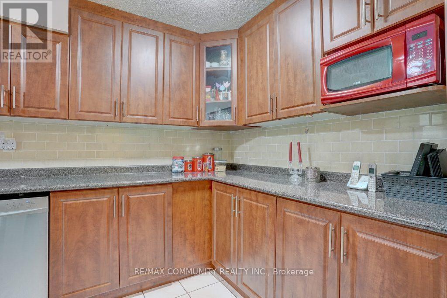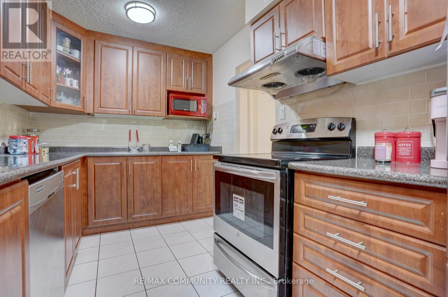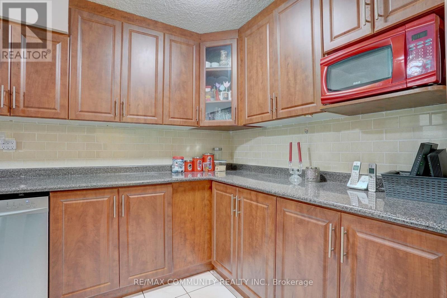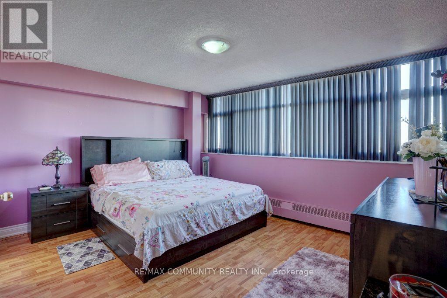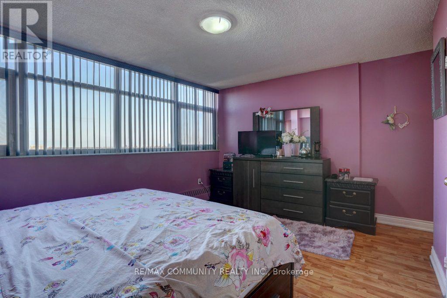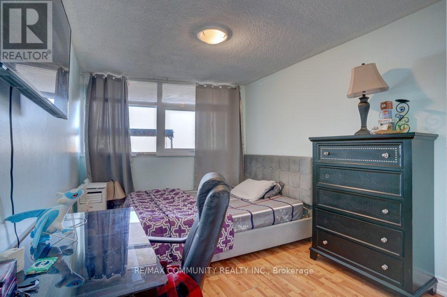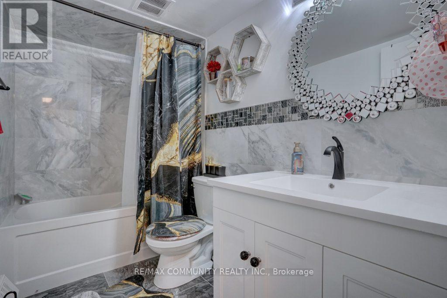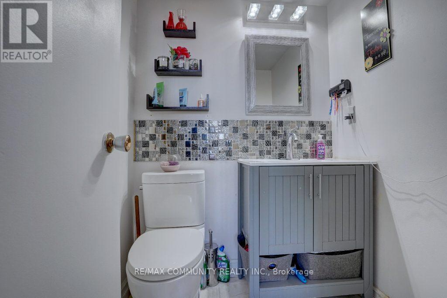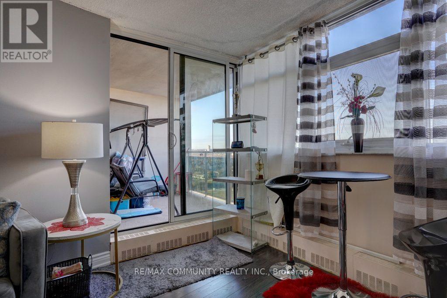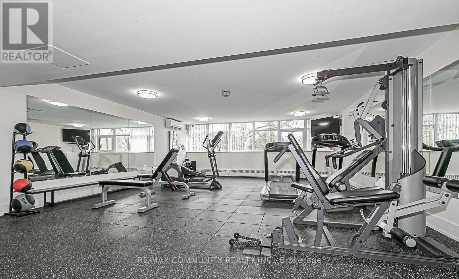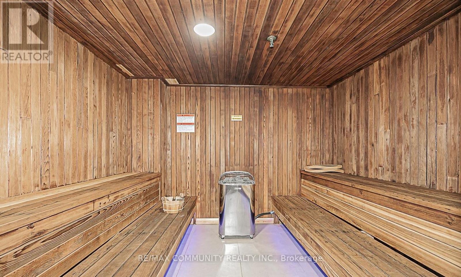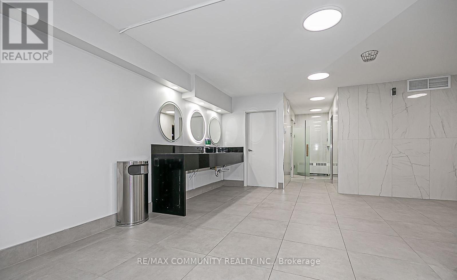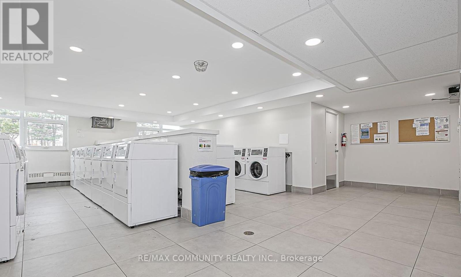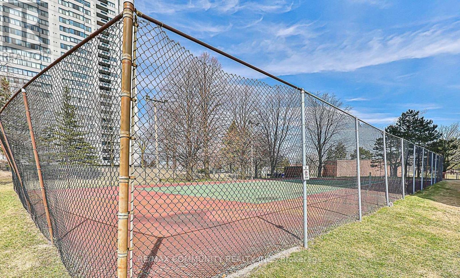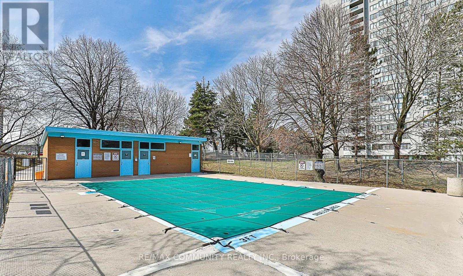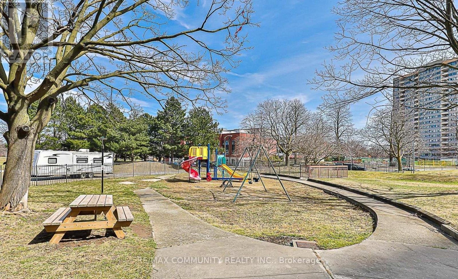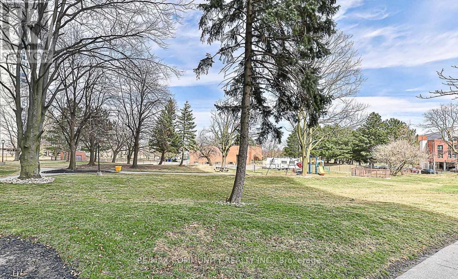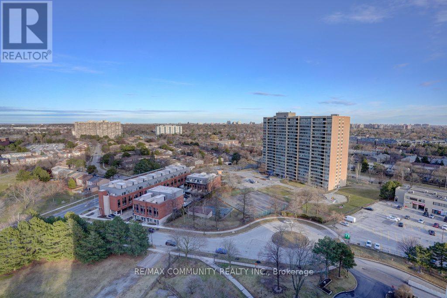#1905 -100 Echo Pt Toronto, Ontario - MLS#: E8275524
$599,000Maintenance,
$689 Monthly
Maintenance,
$689 MonthlyBright & Spacious 3 Bed, 2 Bath Well Maintained, Corner Unit, Upgraded Kitchen, Unobstructed East View, Building Under Many Good Changes, Patio Door, Balcony, Very Convenient Location: Walk To 24 Hrs Finch/Warden Bus, One Bus To Finch Or Warden Subway, Steps To Ttc & Shopping Mall, Close To Parks, School, Hospital, Banks & Medical Center Easy Access To Hwy 404/401Warden Subway, Steps To Ttc & Shopping Mall, Close To Parks, School, Hospital, Banks & Medical Center Easy Access To Hwy 404/401 **** EXTRAS **** Stove, Fridge, Dishwasher, Light Fixtures, All Curtains (id:51158)
MLS# E8275524 – FOR SALE : #1905 -100 Echo Pt L’amoreaux Toronto – 3 Beds, 2 Baths Apartment ** Bright & Spacious 3 Bed, 2 Bath Well Maintained, Corner Unit, Upgraded Kitchen, Unobstructed East View, Building Under Many Good Changes, Patio Door, Balcony, Very Convenient Location: Walk To 24 Hrs Finch/Warden Bus, One Bus To Finch Or Warden Subway, Steps To Ttc & Shopping Mall, Close To Parks, School, Hospital, Banks & Medical Center Easy Access To Hwy 404/401Warden Subway, Steps To Ttc & Shopping Mall, Close To Parks, School, Hospital, Banks & Medical Center Easy Access To Hwy 404/401 **** EXTRAS **** Stove, Fridge, Dishwasher, Light Fixtures, All Curtains (id:51158) ** #1905 -100 Echo Pt L’amoreaux Toronto **
⚡⚡⚡ Disclaimer: While we strive to provide accurate information, it is essential that you to verify all details, measurements, and features before making any decisions.⚡⚡⚡
📞📞📞Please Call me with ANY Questions, 416-477-2620📞📞📞
Property Details
| MLS® Number | E8275524 |
| Property Type | Single Family |
| Community Name | L'Amoreaux |
| Features | Balcony |
| Parking Space Total | 1 |
About #1905 -100 Echo Pt, Toronto, Ontario
Building
| Bathroom Total | 2 |
| Bedrooms Above Ground | 3 |
| Bedrooms Total | 3 |
| Exterior Finish | Brick, Stucco |
| Type | Apartment |
Land
| Acreage | No |
Rooms
| Level | Type | Length | Width | Dimensions |
|---|---|---|---|---|
| Main Level | Living Room | 8.41 m | 3.34 m | 8.41 m x 3.34 m |
| Main Level | Dining Room | 8.41 m | 3.34 m | 8.41 m x 3.34 m |
| Main Level | Kitchen | 4.7 m | 2.29 m | 4.7 m x 2.29 m |
| Main Level | Primary Bedroom | 4.43 m | 5.26 m | 4.43 m x 5.26 m |
| Main Level | Bedroom 2 | 4.39 m | 2.78 m | 4.39 m x 2.78 m |
| Main Level | Bedroom 3 | 4.23 m | 2.74 m | 4.23 m x 2.74 m |
https://www.realtor.ca/real-estate/26808819/1905-100-echo-pt-toronto-lamoreaux
Interested?
Contact us for more information

