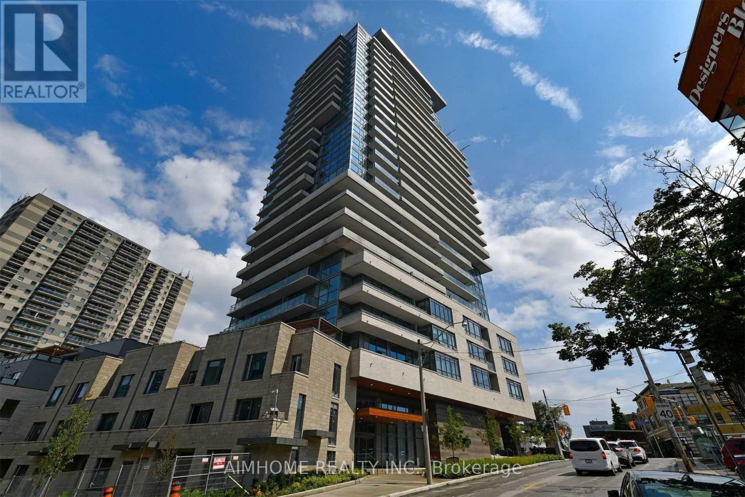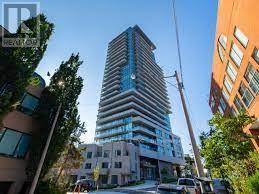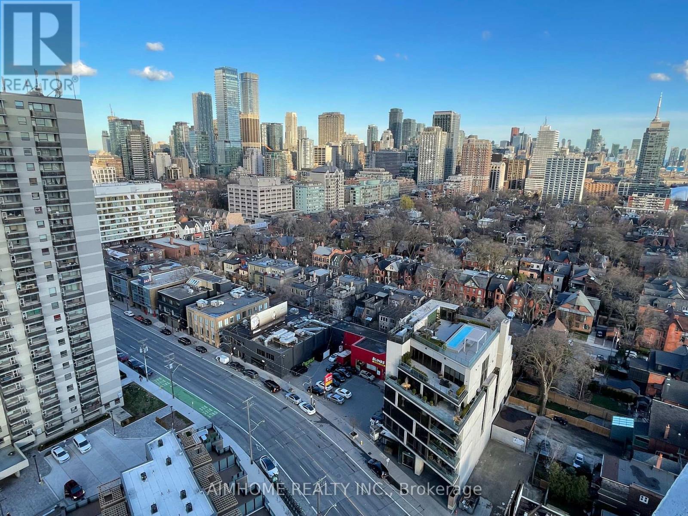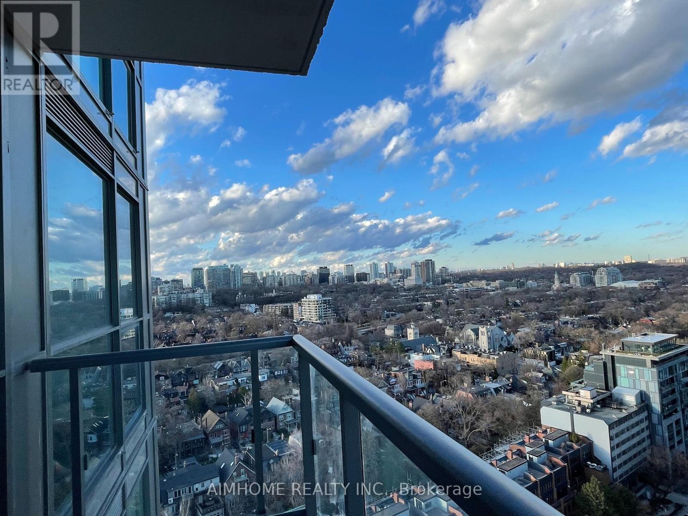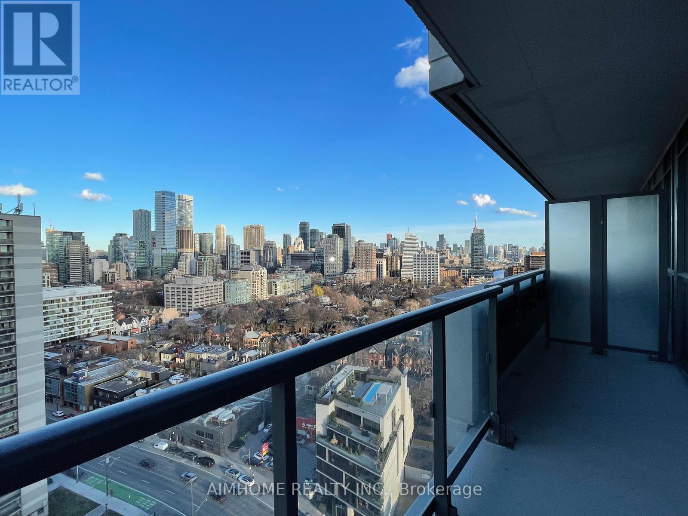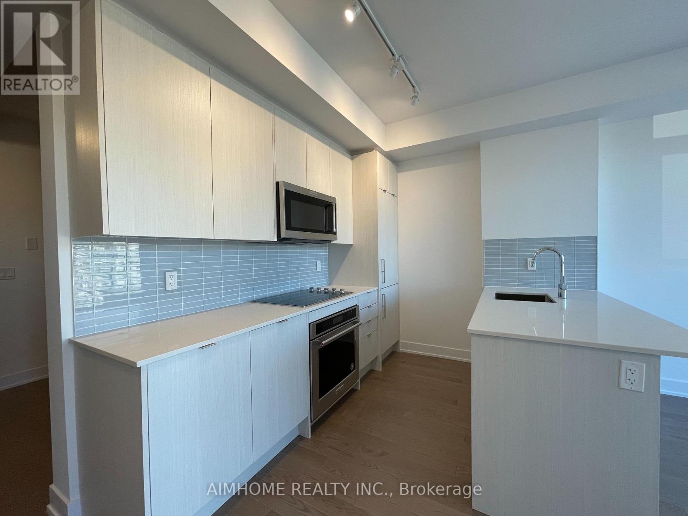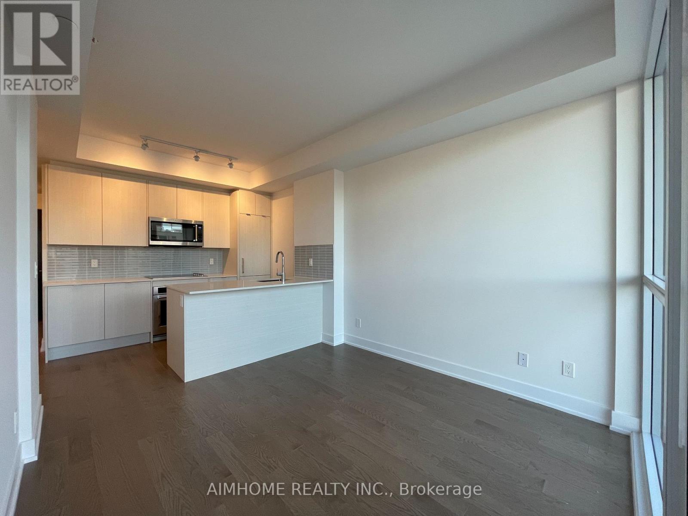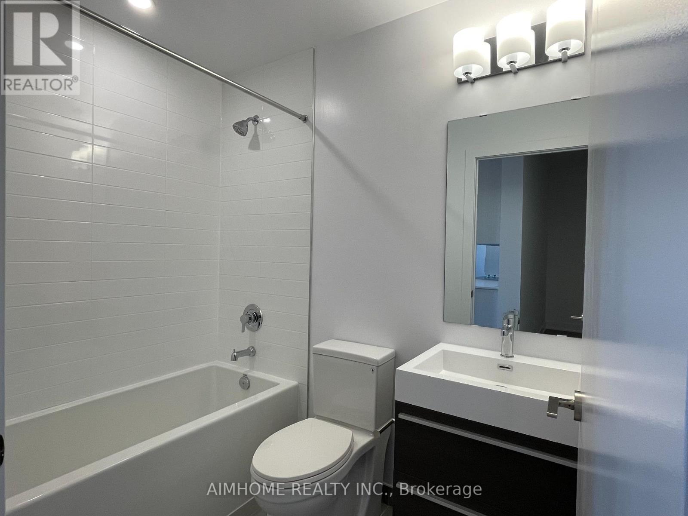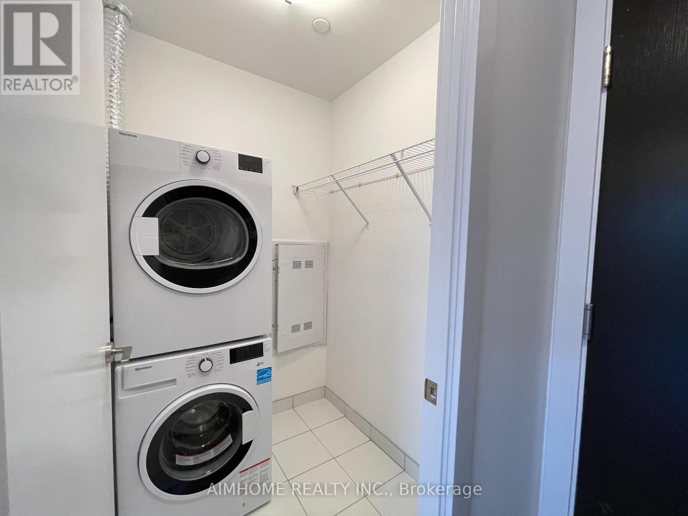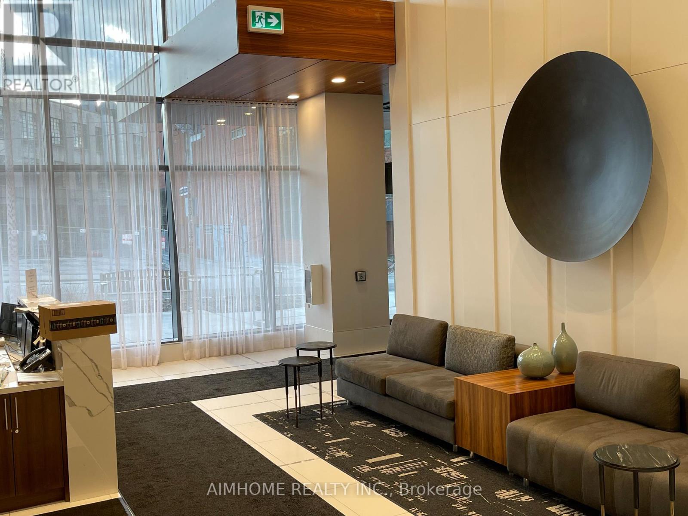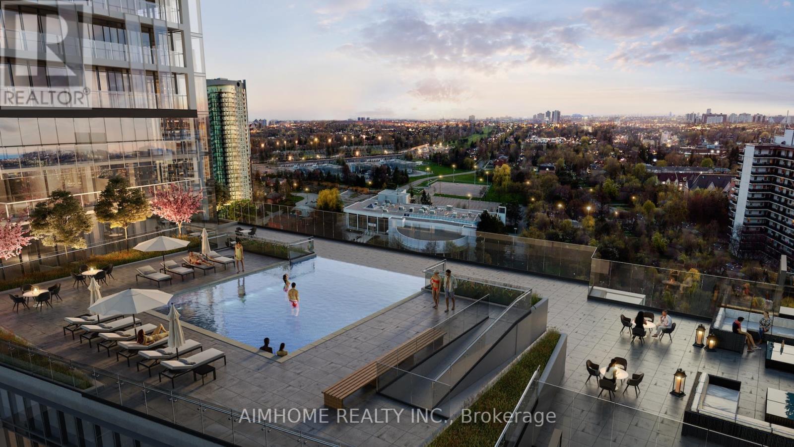1905 - 181 Bedford Road Toronto, Ontario - MLS#: C8320444
$2,600 Monthly
Luxury Ayc Condos Building, 1+1, 531 Sqft . Open Balcony App.100 Sqft, Large Balcony With Panoramic City Views. Bright Bedroom And Large Den. Floor To Ceiling Windows. Practical Layout. Conveniently Located Close To All Amenities In Heart Of Annex. 1Km(13 Mins Walk) To U Of T, Steps To Yorkville Village, Stores, Top Restaurants. Steps From Ttc & St George/Dupont Subway Station. **** EXTRAS **** All Existing Appliances: Fridge, Stove, Microwave, Dishwasher. White Stacked Washer/Dryer. All Elf's And Window Coverings. $300 Refundable Key Deposit. (id:51158)
MLS# C8320444 – FOR RENT : #1905 -181 Bedford Rd Annex Toronto – 2 Beds, 1 Baths Apartment ** Luxury Ayc Condos Building, 1+1, 531 Sqft . Open Balcony App.100 Sqft, Large Balcony With Panoramic City Views. Bright Bedroom And Large Den. Floor To Ceiling Windows. Practical Layout. Conveniently Located Close To All Amenities In Heart Of Annex. 1Km(13 Mins Walk) To U Of T, Steps To Yorkville Village, Stores, Top Restaurants. Steps From Ttc & St George/Dupont Subway Station. **** EXTRAS **** All Existing Appliances: Fridge, Stove, Microwave, Dishwasher. White Stacked Washer/Dryer. All Elf’s And Window Coverings. $300 Refundable Key Deposit. (id:51158) ** #1905 -181 Bedford Rd Annex Toronto **
⚡⚡⚡ Disclaimer: While we strive to provide accurate information, it is essential that you to verify all details, measurements, and features before making any decisions.⚡⚡⚡
📞📞📞Please Call me with ANY Questions, 416-477-2620📞📞📞
Property Details
| MLS® Number | C8320444 |
| Property Type | Single Family |
| Community Name | Annex |
| Community Features | Pets Not Allowed |
| Features | Balcony, Carpet Free |
About 1905 - 181 Bedford Road, Toronto, Ontario
Building
| Bathroom Total | 1 |
| Bedrooms Above Ground | 1 |
| Bedrooms Below Ground | 1 |
| Bedrooms Total | 2 |
| Amenities | Exercise Centre, Party Room, Visitor Parking |
| Appliances | Range |
| Cooling Type | Central Air Conditioning |
| Exterior Finish | Concrete |
| Type | Apartment |
Land
| Acreage | No |
Rooms
| Level | Type | Length | Width | Dimensions |
|---|---|---|---|---|
| Main Level | Living Room | 3.45 m | 2.84 m | 3.45 m x 2.84 m |
| Main Level | Kitchen | 3.3 m | 2.8 m | 3.3 m x 2.8 m |
| Main Level | Primary Bedroom | 3.03 m | 2.72 m | 3.03 m x 2.72 m |
| Main Level | Den | 2.75 m | 2.29 m | 2.75 m x 2.29 m |
https://www.realtor.ca/real-estate/26868017/1905-181-bedford-road-toronto-annex
Interested?
Contact us for more information

