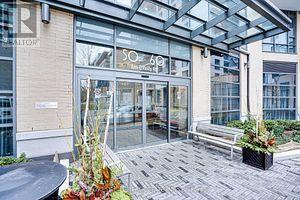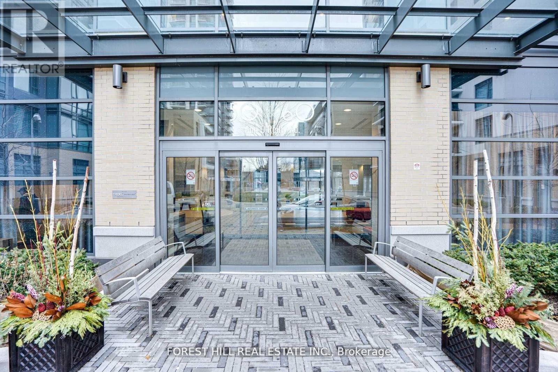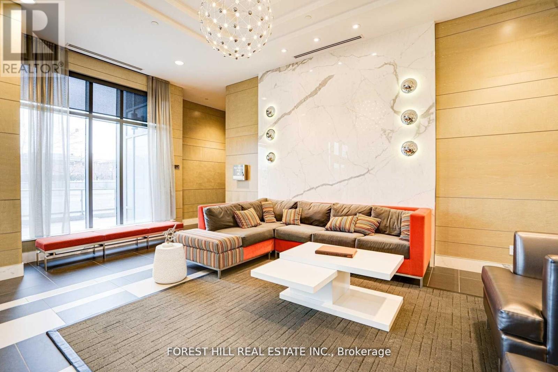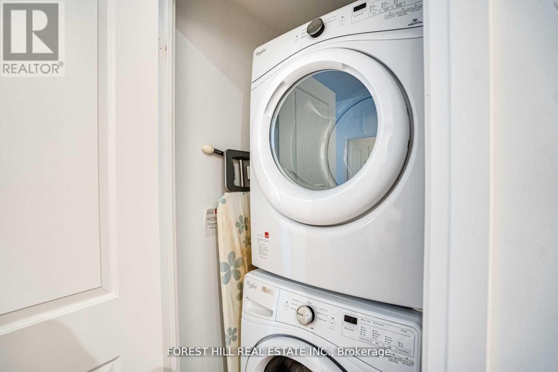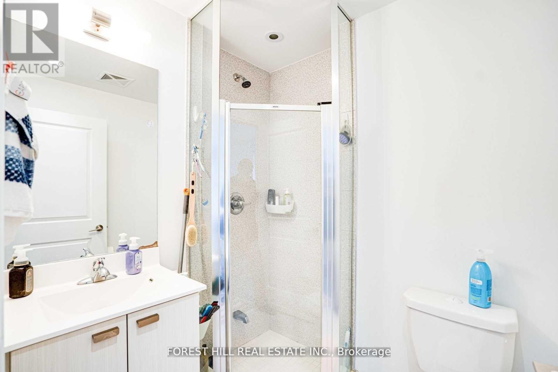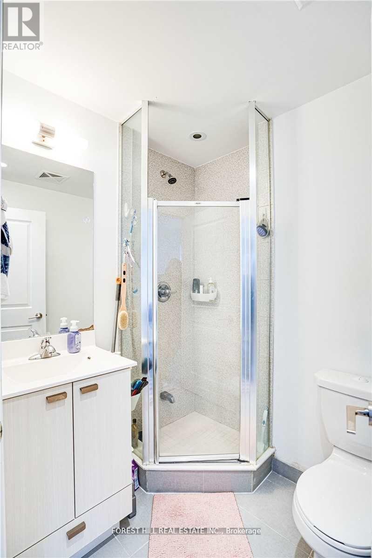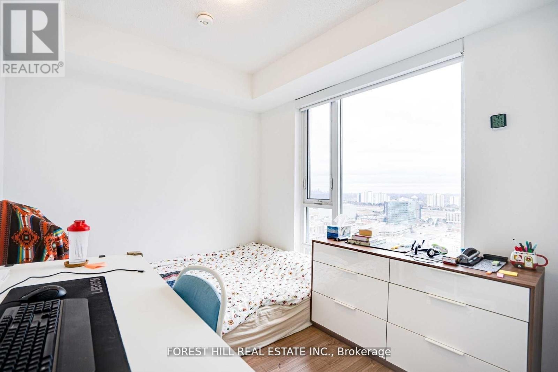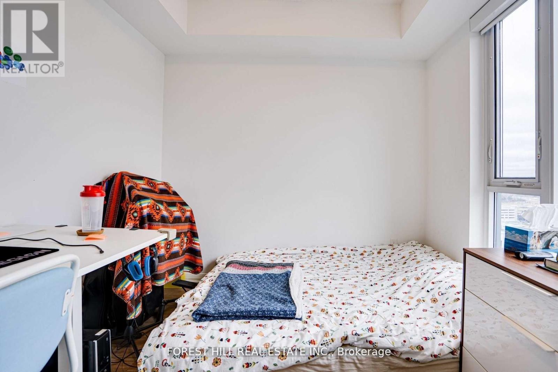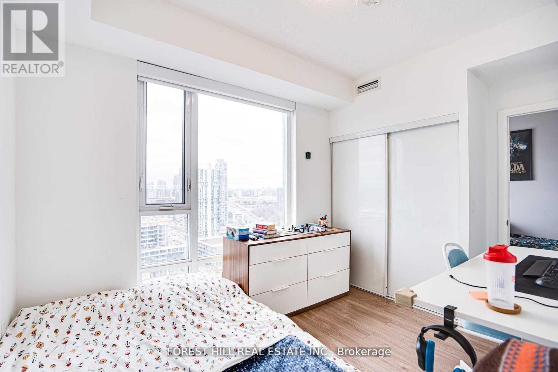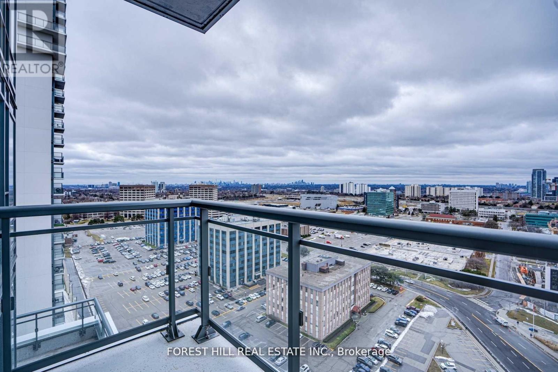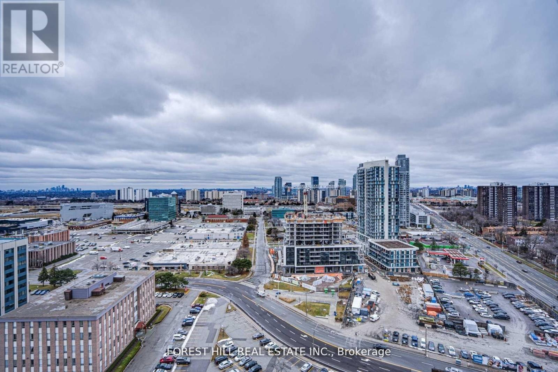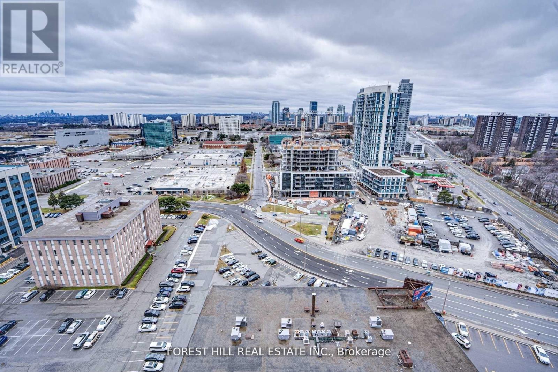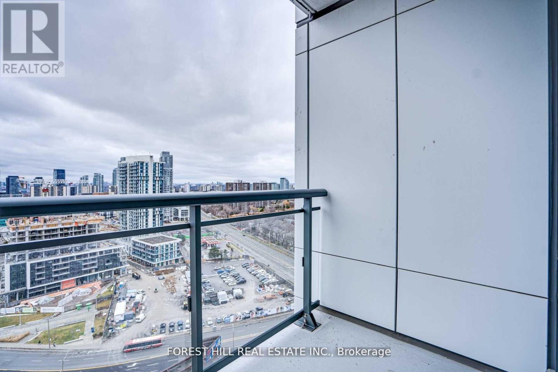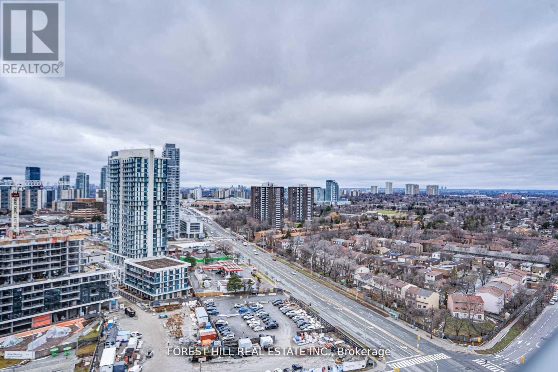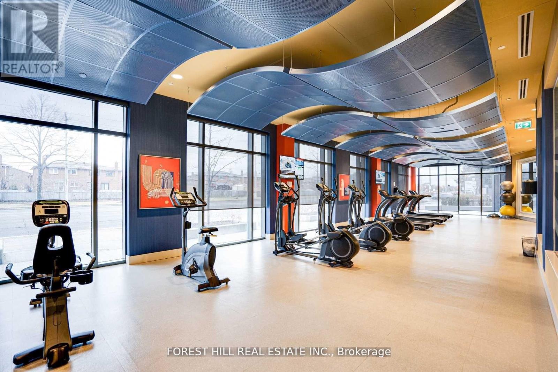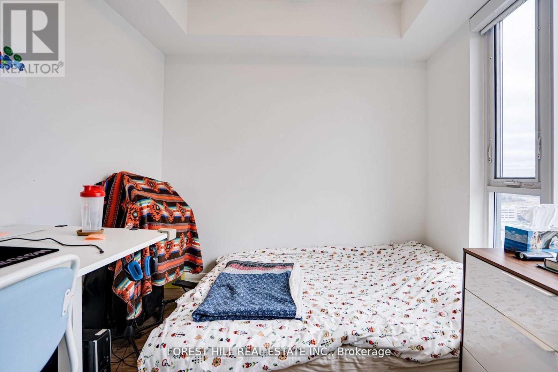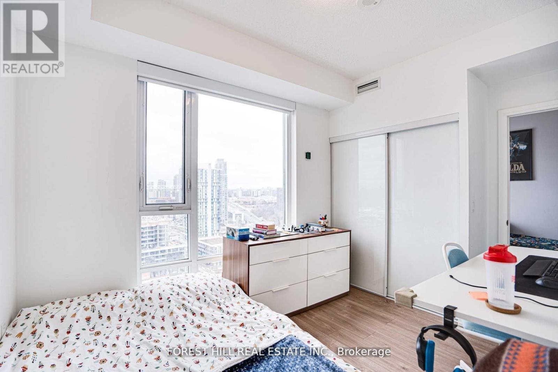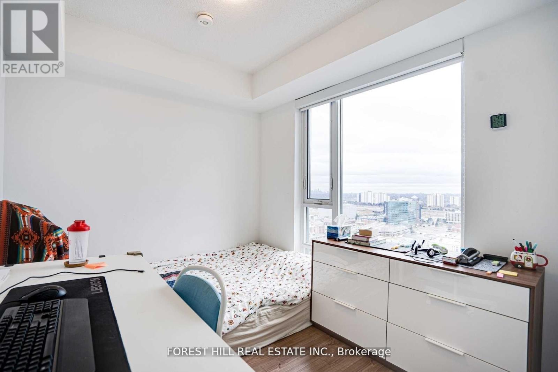1908 - 50 Ann O'reilly Road Toronto, Ontario - MLS#: C8075940
$675,000Maintenance,
$721.58 Monthly
Maintenance,
$721.58 MonthlyTridel/Dorsay Master Planned Community On Sheppard Ave East Of Dvp, Minutes To Fairview Mall And All Amenities, Transportation Bayview Village Restaurants Close Proximity To Don Mills Subway St, Ttc Hwy 404/401.Building Amenities Include 24 Concierge, Fitness Studio, Yoga Studio, Pool, Steam Room All That You Could Wish For Stress Free Living !Extras:9' Ceilings, 2 Balconies. All Appliances As Is: B/I S/S Fridge, Stove And Dishwasher, Stacked Front Loading Washer & Dryer ! Car Parking& Locker Included (id:51158)
MLS# C8075940 – FOR SALE : #1908 -50 Ann O’reilly Rd Henry Farm Toronto – 2 Beds, 2 Baths Apartment ** Tridel/Dorsay Master Planned Community On Sheppard Ave East Of Dvp, Minutes To Fairview Mall And All Amenities, Transportation Bayview Village Restaurants Close Proximity To Don Mills Subway St, Ttc Hwy 404/401.Building Amenities Include 24 Concierge, Fitness Studio, Yoga Studio, Pool, Steam Room All That You Could Wish For Stress Free Living !Extras:9′ Ceilings, 2 Balconies. All Appliances As Is: B/I S/S Fridge, Stove And Dishwasher, Stacked Front Loading Washer & Dryer ! Car Parking& Locker Included (id:51158) ** #1908 -50 Ann O’reilly Rd Henry Farm Toronto **
⚡⚡⚡ Disclaimer: While we strive to provide accurate information, it is essential that you to verify all details, measurements, and features before making any decisions.⚡⚡⚡
📞📞📞Please Call me with ANY Questions, 416-477-2620📞📞📞
Property Details
| MLS® Number | C8075940 |
| Property Type | Single Family |
| Community Name | Henry Farm |
| Community Features | Pet Restrictions |
| Features | Balcony |
| Parking Space Total | 1 |
About 1908 - 50 Ann O'reilly Road, Toronto, Ontario
Building
| Bathroom Total | 2 |
| Bedrooms Above Ground | 2 |
| Bedrooms Total | 2 |
| Amenities | Exercise Centre, Party Room, Visitor Parking, Storage - Locker |
| Cooling Type | Central Air Conditioning |
| Exterior Finish | Concrete |
| Fire Protection | Security Guard |
| Heating Type | Forced Air |
| Type | Apartment |
Parking
| Underground |
Land
| Acreage | No |
Rooms
| Level | Type | Length | Width | Dimensions |
|---|---|---|---|---|
| Flat | Living Room | 6.96 m | 3.31 m | 6.96 m x 3.31 m |
| Flat | Dining Room | 6.96 m | 3.31 m | 6.96 m x 3.31 m |
| Flat | Kitchen | 2.8 m | 2.44 m | 2.8 m x 2.44 m |
| Flat | Primary Bedroom | 3.08 m | 3.07 m | 3.08 m x 3.07 m |
| Flat | Bedroom 2 | 3.08 m | 2.8 m | 3.08 m x 2.8 m |
https://www.realtor.ca/real-estate/26526019/1908-50-ann-oreilly-road-toronto-henry-farm
Interested?
Contact us for more information

